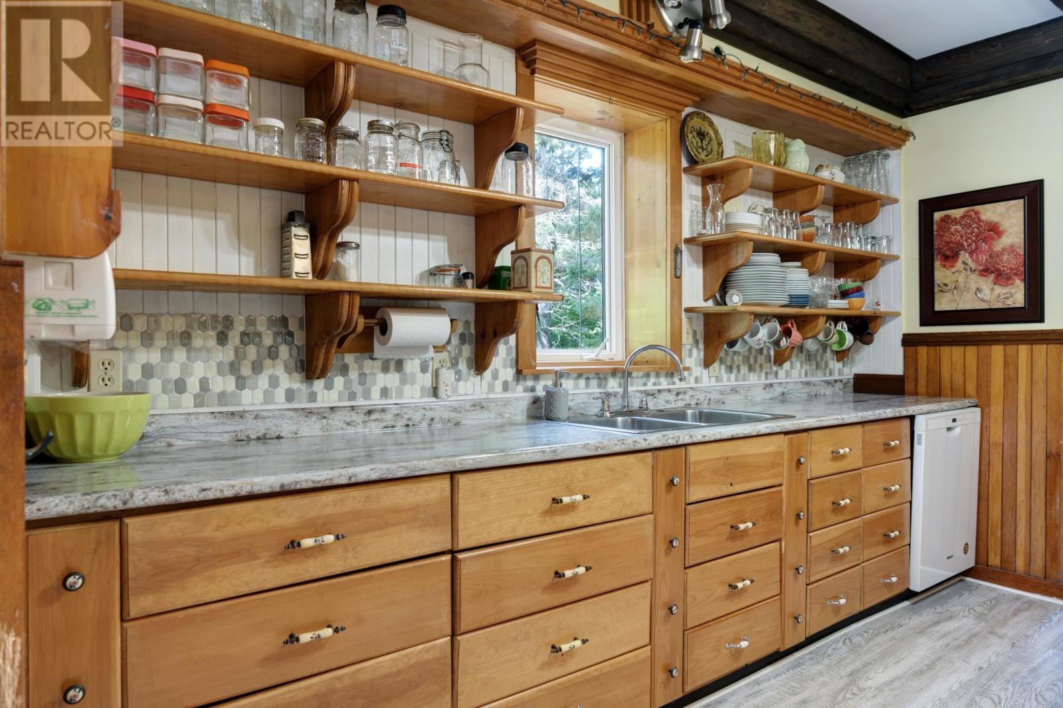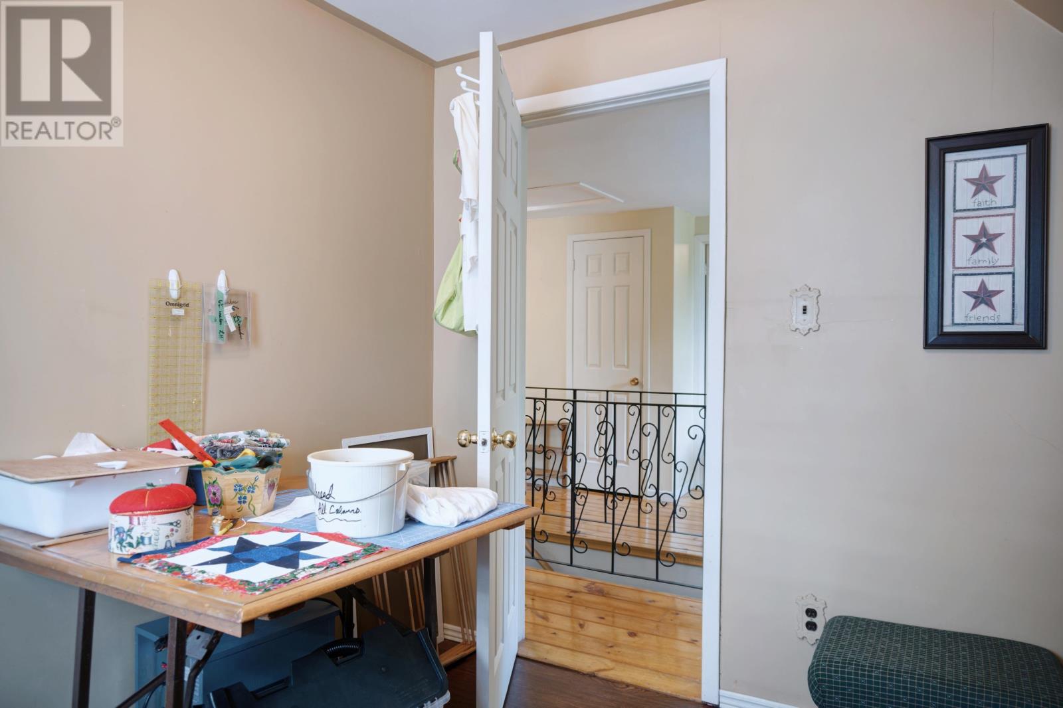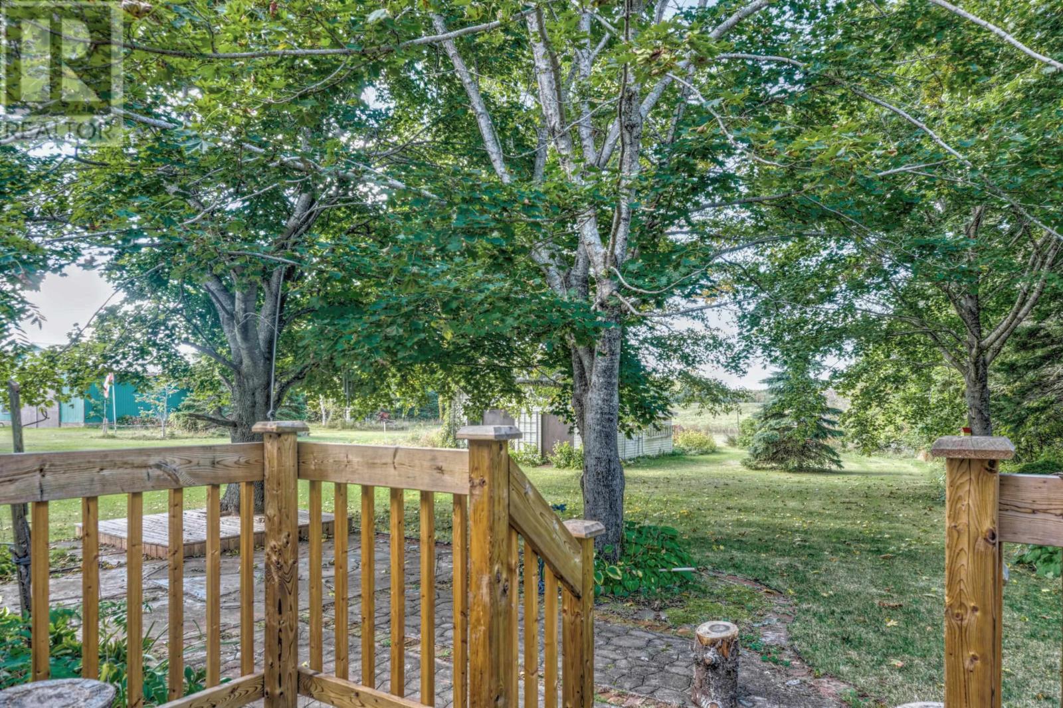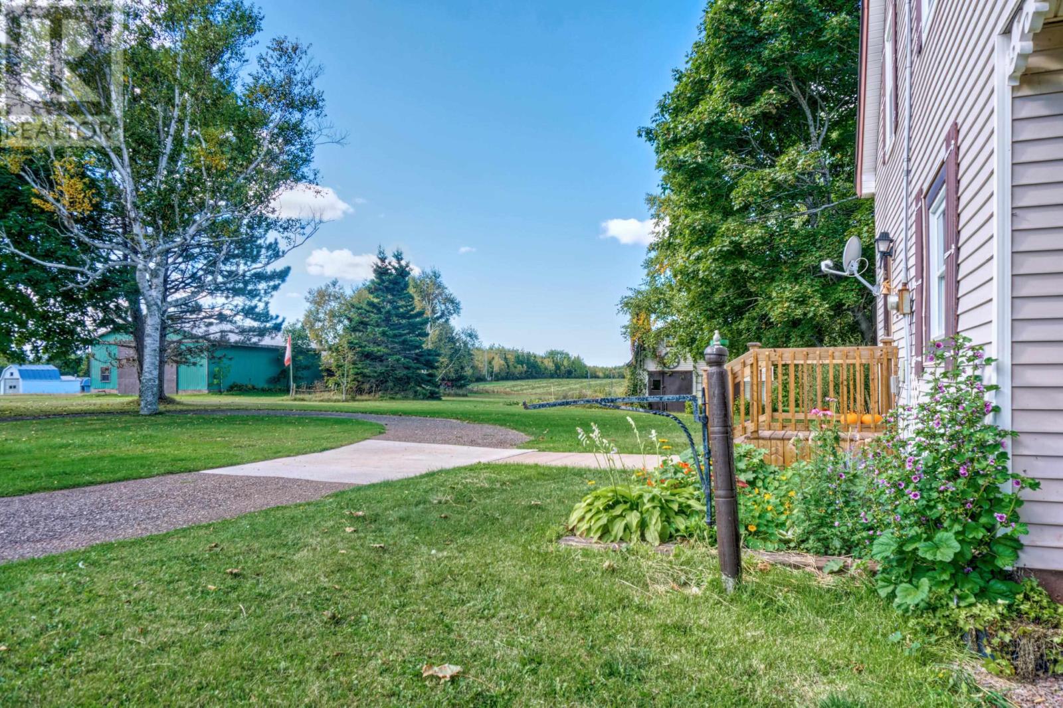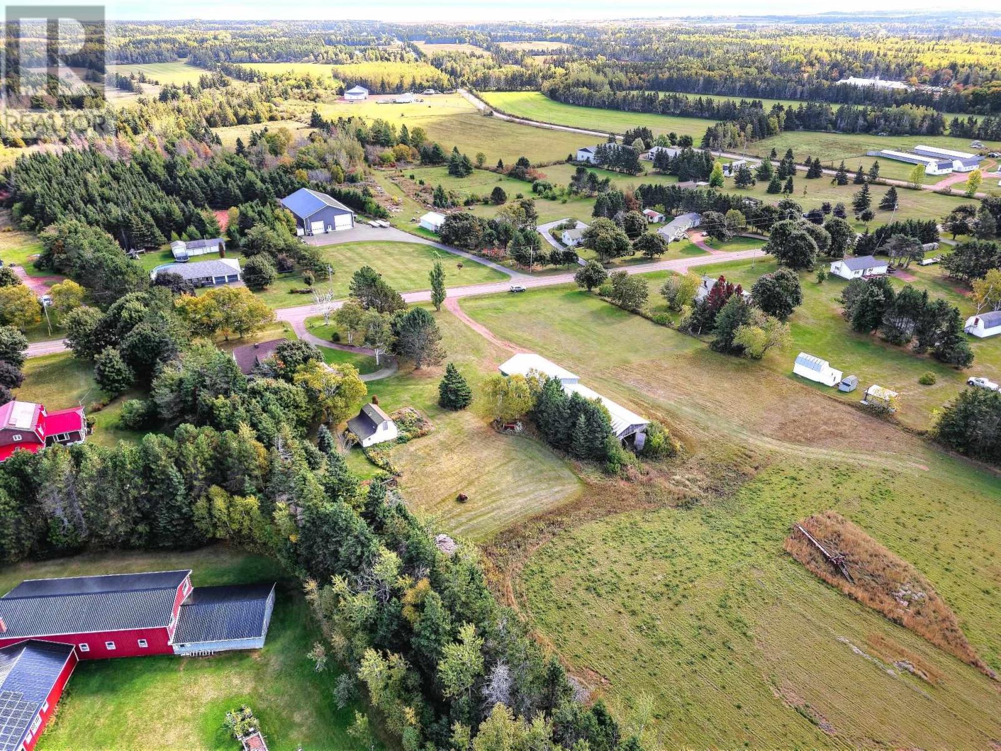4 Bedroom
2 Bathroom
Fireplace
Baseboard Heaters, Wall Mounted Heat Pump, Hot Water, Stove
Acreage
Landscaped
$379,000
This charming 2006 sq ft two storey country home on the outskirts of Tignish offers 4 spacious bedrooms and 1.5 baths. Well maintained over the years, it features recent updates including a new roof, new windows, and two heat pumps. The front steps and patio have been newly built, and insulation has been added to the basement and attic for improved energy efficiency. A perfect blend of comfort and modern amenities! Lots of space with almost 2 acres plus a workshop and building. Property has a paved circular driveway and 8 x 16 covered veranda to enjoy your morning coffee. Home is heated with heat pumps, oil furnace plus a wood stove in the sitting room to cozy up to on those colder nights .Let's not forget that you are not far from PEI's finest sandy beaches that is in the area. (id:56351)
Property Details
|
MLS® Number
|
202500758 |
|
Property Type
|
Single Family |
|
Community Name
|
Tignish |
|
Amenities Near By
|
Golf Course, Park, Playground, Public Transit, Shopping |
|
Community Features
|
Recreational Facilities, School Bus |
|
Features
|
Treed, Wooded Area, Level, Circular Driveway |
|
Structure
|
Deck, Patio(s), Barn, Shed |
Building
|
Bathroom Total
|
2 |
|
Bedrooms Above Ground
|
4 |
|
Bedrooms Total
|
4 |
|
Appliances
|
Stove, Dryer, Washer, Refrigerator |
|
Basement Type
|
Full |
|
Construction Style Attachment
|
Detached |
|
Exterior Finish
|
Vinyl |
|
Fireplace Present
|
Yes |
|
Fireplace Type
|
Woodstove |
|
Flooring Type
|
Ceramic Tile, Hardwood, Laminate |
|
Foundation Type
|
Poured Concrete |
|
Half Bath Total
|
1 |
|
Heating Fuel
|
Electric, Oil, Wood |
|
Heating Type
|
Baseboard Heaters, Wall Mounted Heat Pump, Hot Water, Stove |
|
Stories Total
|
2 |
|
Total Finished Area
|
2006 Sqft |
|
Type
|
House |
|
Utility Water
|
Drilled Well |
Parking
Land
|
Access Type
|
Year-round Access |
|
Acreage
|
Yes |
|
Land Amenities
|
Golf Course, Park, Playground, Public Transit, Shopping |
|
Land Disposition
|
Cleared |
|
Landscape Features
|
Landscaped |
|
Sewer
|
Municipal Sewage System |
|
Size Irregular
|
1.94 |
|
Size Total
|
1.94 Ac|1 - 3 Acres |
|
Size Total Text
|
1.94 Ac|1 - 3 Acres |
Rooms
| Level |
Type |
Length |
Width |
Dimensions |
|
Second Level |
Bedroom |
|
|
10.3 x 10 |
|
Second Level |
Bedroom |
|
|
11.7 x 10 |
|
Second Level |
Bedroom |
|
|
10 x 11.4 |
|
Second Level |
Primary Bedroom |
|
|
13.4 x 11.7 |
|
Second Level |
Bath (# Pieces 1-6) |
|
|
9.10 x 6.5 |
|
Main Level |
Dining Room |
|
|
12.10 x 9.5 |
|
Main Level |
Kitchen |
|
|
25.4 x 9.4 |
|
Main Level |
Living Room |
|
|
22.9 x 14.1 |
|
Main Level |
Den |
|
|
12 x 11.4 |
|
Main Level |
Other |
|
|
12 x 11.2 (Sitting room) |
|
Main Level |
Bath (# Pieces 1-6) |
|
|
5 x 6 |
https://www.realtor.ca/real-estate/27795685/15988-rte-14-tignish-tignish







