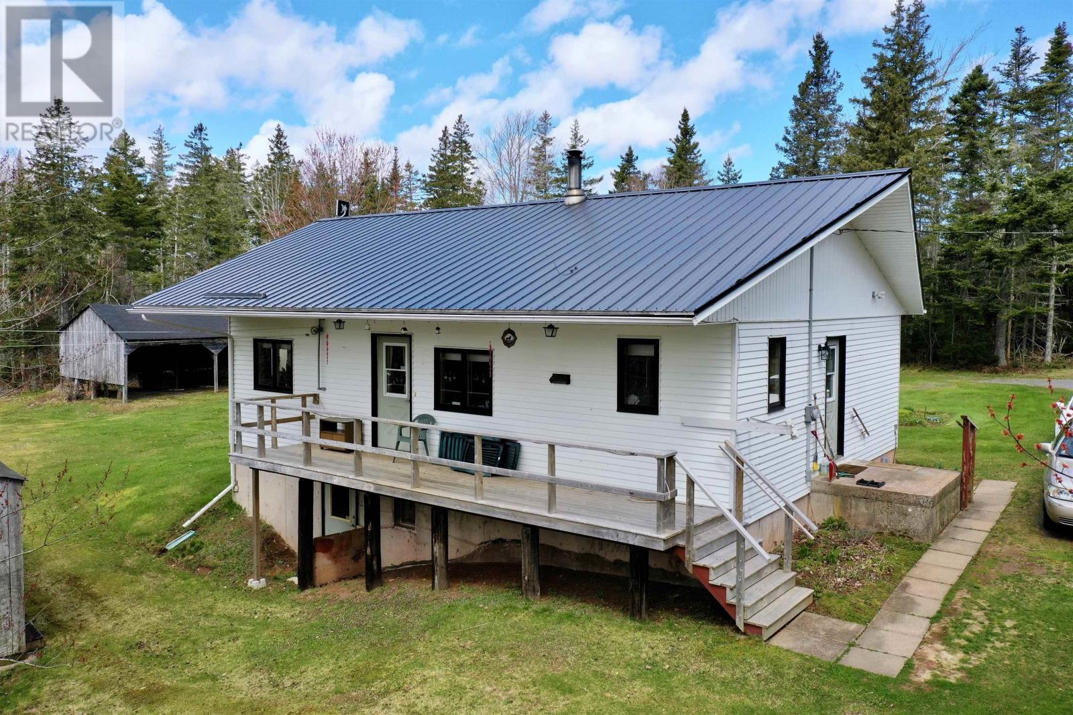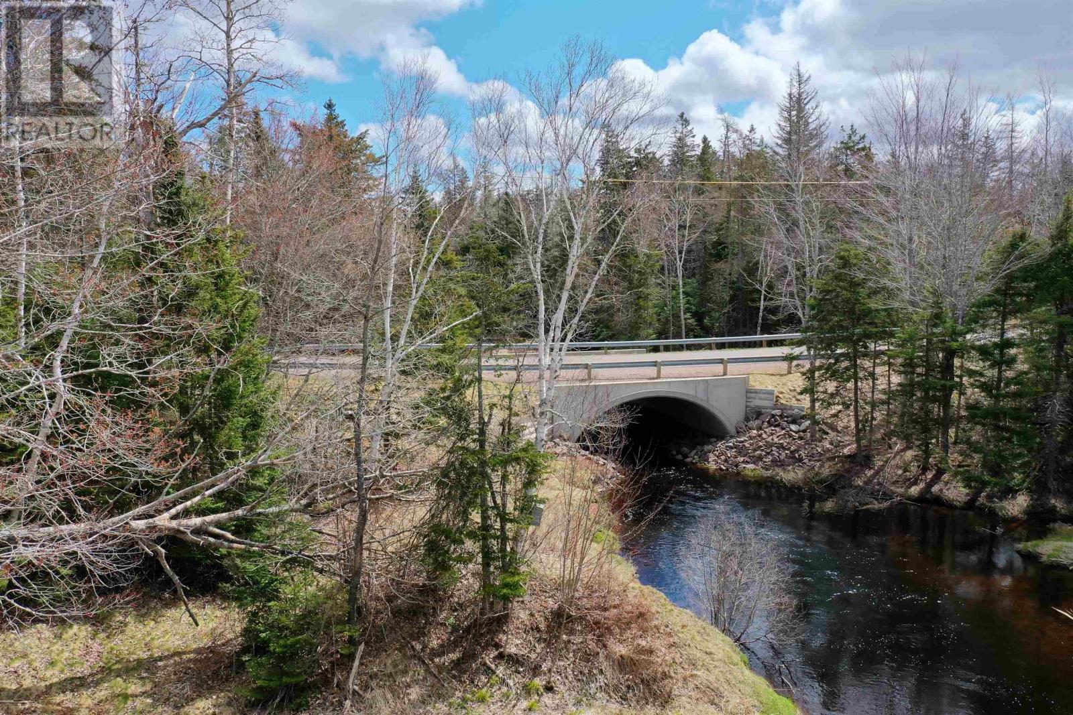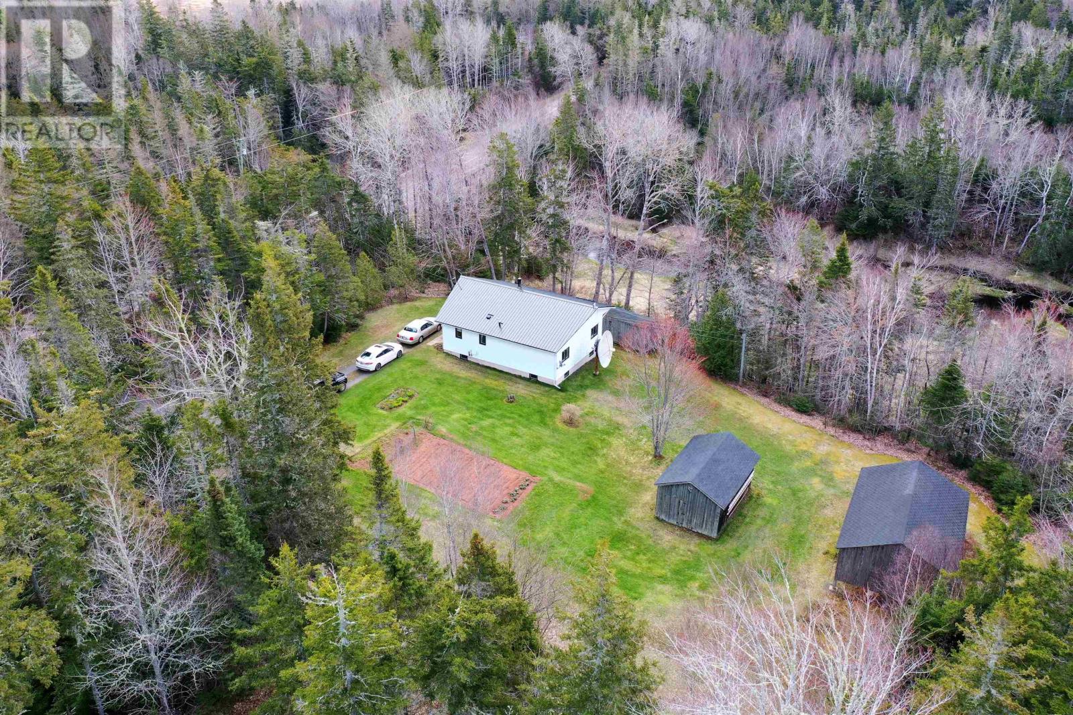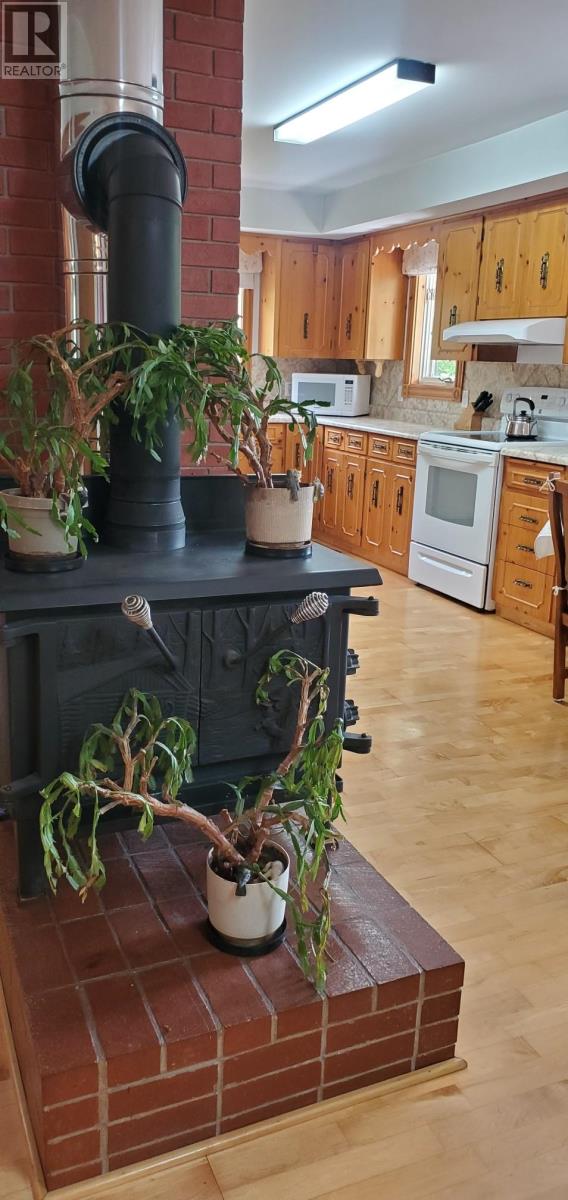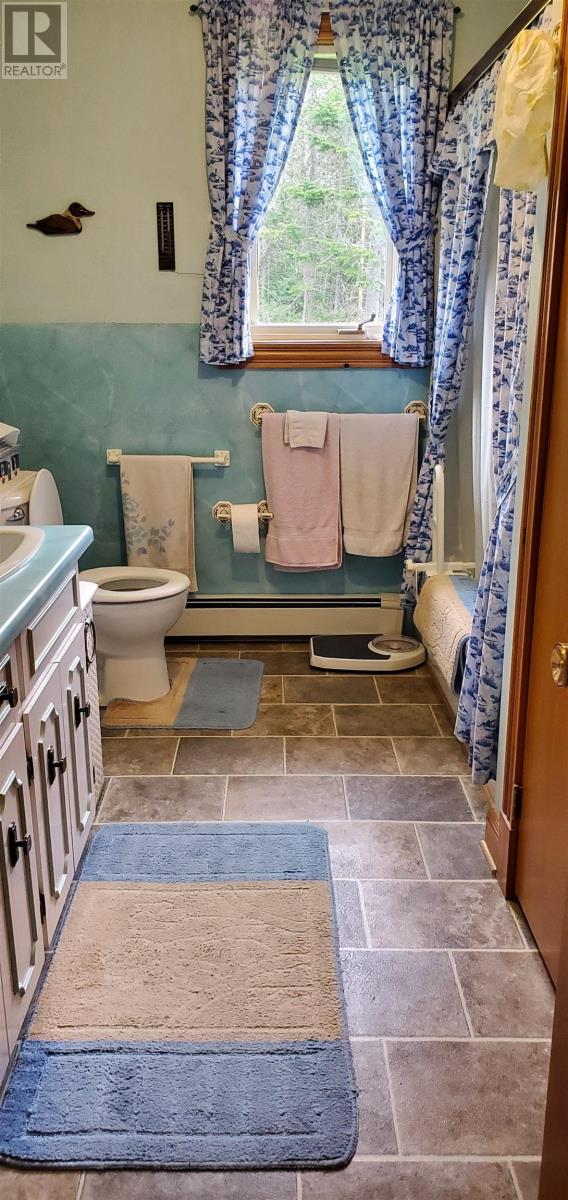1 Bedroom
2 Bathroom
Character
Fireplace
Baseboard Heaters, Forced Air, Furnace, Wall Mounted Heat Pump, Stove
Waterfront
Acreage
$325,000
An amazing opportunity to become the new owner of this rural oasis, situated on a 4.5 +/- acre (approx. 1 acre cleared) parcel of land in eastern PEI, where the sole owners were proud to have cut down much of their own lumber and lovingly built most of this home themselves. Outbuildings are ideal for the hobby farm enthusiast or provides opportunity to create a bunk house for visiting friends and family. This peaceful, river front property encompasses both sides of the east branch of the Morell River. Imagine sitting on the back deck (10x10), with your morning coffee and listening to the birds sing while overlooking the river. You can even meander down the hill to fish salmon or trout, on your own property, making this a true nature lover's paradise! Plenty of green space for the kids or grandchildren to play and the walk out basement, offers a footprint to create additional living space, if desired but also provides a great home workshop potential. Whether down-sizing or starting out with your first home, 1565 Hazelgreen Rd suits many needs and offers privacy yet is a near by drive to all amenities (22 km to Montague and 46 km to Charlottetown) and the potential is limitless for its use; whether it be for year round living or a seasonal income property. While it is a cozy 999 sq. foot home, the main floor offers an open flow Kitchen and Living room with a Murphy wall bed, one bedroom with a half bath, one main bath, a separate laundry room (potential for a 2nd Bdrm, if laundry moved to basement) and has a wood stove for cozy evenings, to curl up and read by the fire. Home is heated with an oil furnace as well as a heat pump, offering both a/c and heat. All measurements are approximate and must be verified by purchaser, if deemed necessary. Property is P/O PID 659904, see documents for map to view approx natural subdivision. Taxes are based on larger parcel. Arrange your in person or virtual showing soon, so you can see all the potential this p (id:56351)
Property Details
|
MLS® Number
|
202421841 |
|
Property Type
|
Single Family |
|
Community Name
|
Riverton |
|
Community Features
|
School Bus |
|
Features
|
Treed, Wooded Area, Partially Cleared |
|
Structure
|
Barn |
|
View Type
|
River View |
|
Water Front Type
|
Waterfront |
Building
|
Bathroom Total
|
2 |
|
Bedrooms Above Ground
|
1 |
|
Bedrooms Total
|
1 |
|
Appliances
|
Range - Electric, Dishwasher, Dryer, Washer, Freezer - Chest, Refrigerator |
|
Architectural Style
|
Character |
|
Basement Development
|
Unfinished |
|
Basement Features
|
Walk Out |
|
Basement Type
|
Full (unfinished) |
|
Constructed Date
|
1982 |
|
Construction Style Attachment
|
Detached |
|
Exterior Finish
|
Vinyl |
|
Fireplace Present
|
Yes |
|
Fireplace Type
|
Woodstove |
|
Flooring Type
|
Hardwood, Laminate, Vinyl |
|
Foundation Type
|
Poured Concrete |
|
Half Bath Total
|
1 |
|
Heating Fuel
|
Electric, Oil, Wood |
|
Heating Type
|
Baseboard Heaters, Forced Air, Furnace, Wall Mounted Heat Pump, Stove |
|
Total Finished Area
|
999 Sqft |
|
Type
|
House |
|
Utility Water
|
Drilled Well |
Parking
Land
|
Access Type
|
Year-round Access |
|
Acreage
|
Yes |
|
Land Disposition
|
Cleared |
|
Sewer
|
Septic System |
|
Size Irregular
|
4.5 |
|
Size Total
|
4.5 Ac|3 - 10 Acres |
|
Size Total Text
|
4.5 Ac|3 - 10 Acres |
Rooms
| Level |
Type |
Length |
Width |
Dimensions |
|
Basement |
Other |
|
|
10.6x10.8 Bonus Room |
|
Main Level |
Kitchen |
|
|
17.3x11 |
|
Main Level |
Living Room |
|
|
13.7x14.8 |
|
Main Level |
Bath (# Pieces 1-6) |
|
|
10.6x7.6 |
|
Main Level |
Bedroom |
|
|
16.2x9.3 |
|
Main Level |
Laundry Room |
|
|
19.8x5.4 |
|
Main Level |
Bath (# Pieces 1-6) |
|
|
3.7x4.8 half bath main Bedrm |
|
Main Level |
Other |
|
|
28x6 Exterior Deck |
https://www.realtor.ca/real-estate/27393678/1565-hazelgreen-road-riverton-riverton








