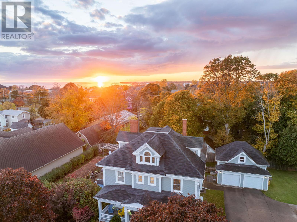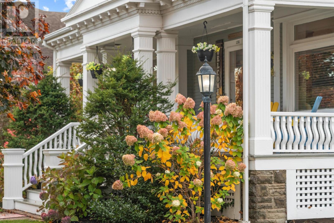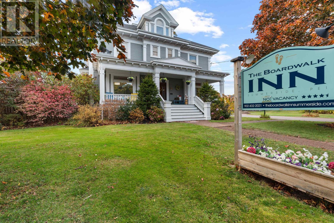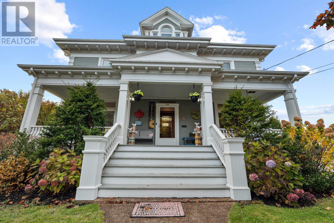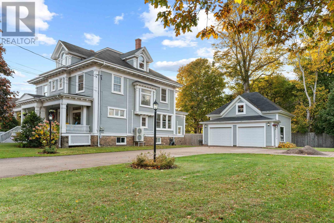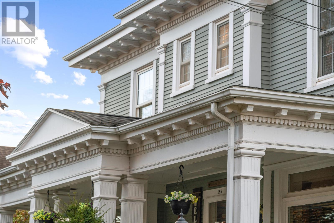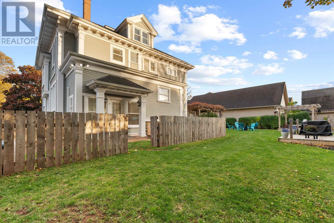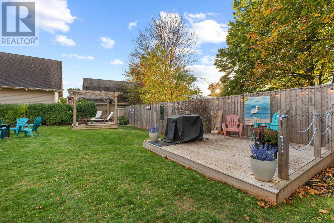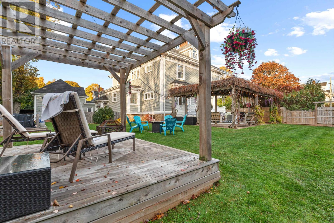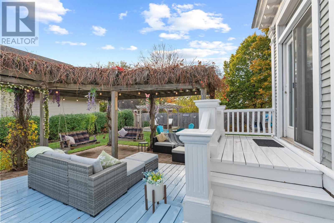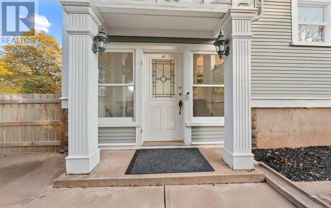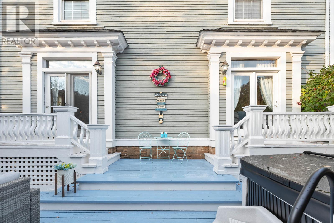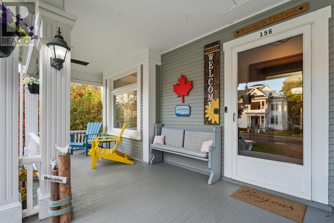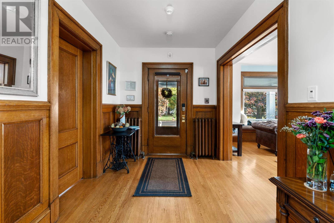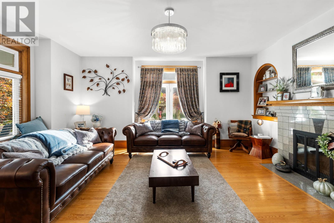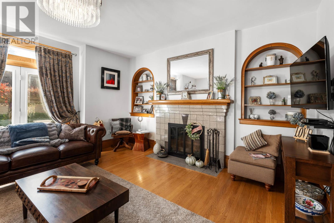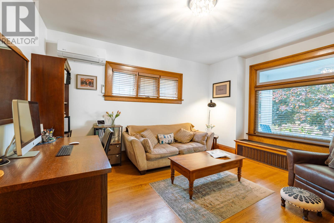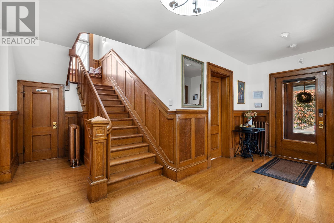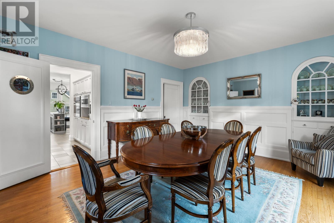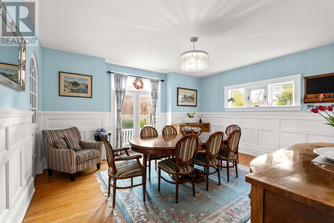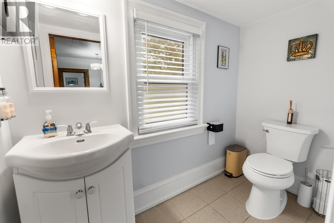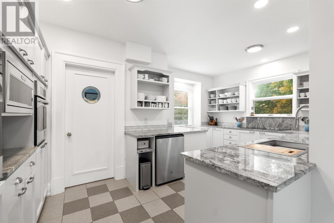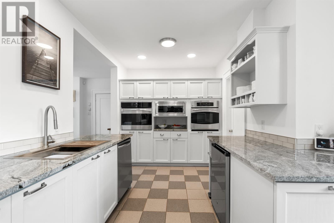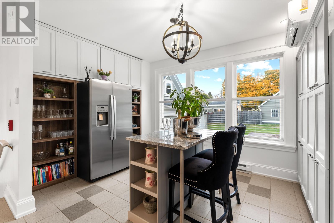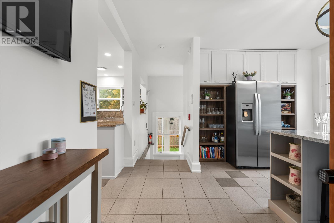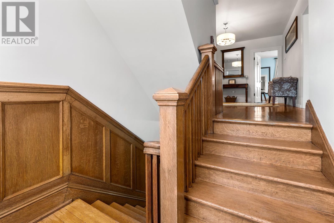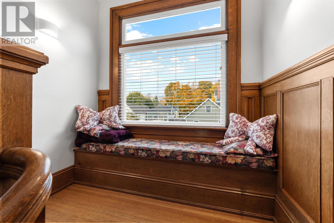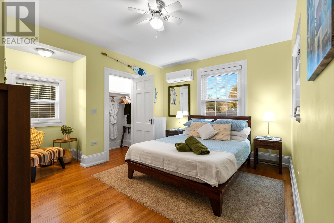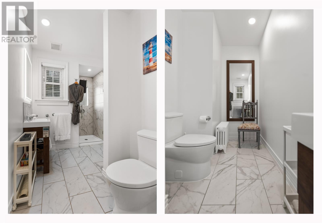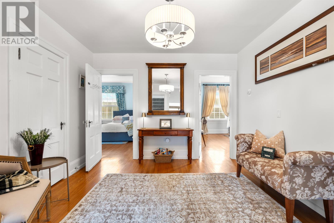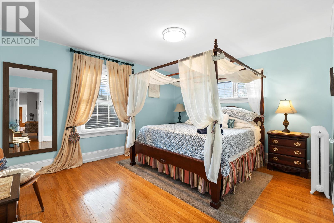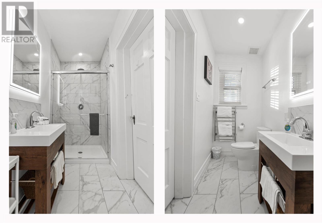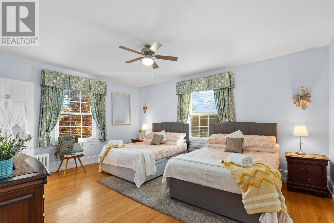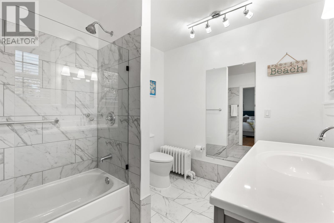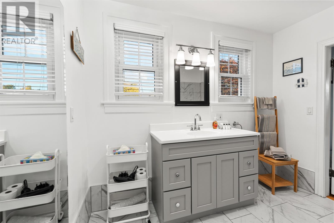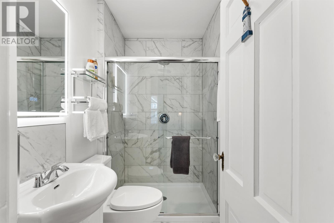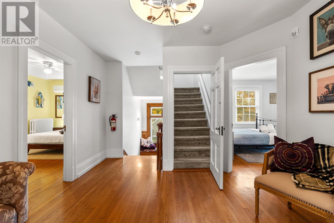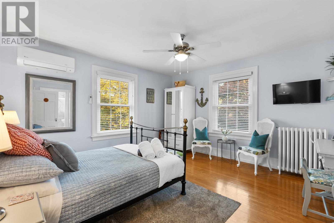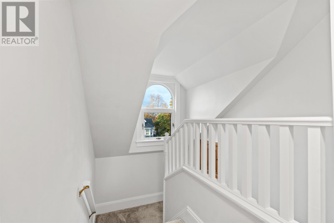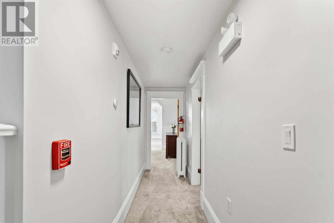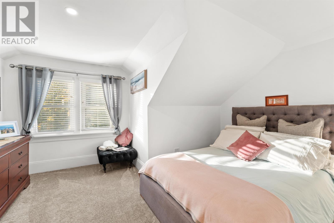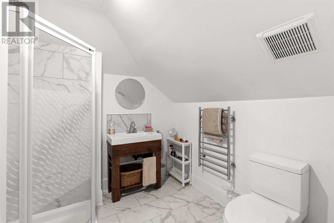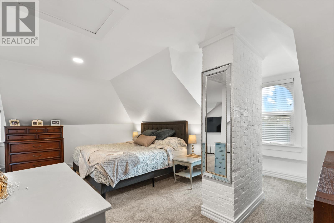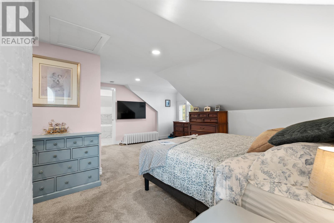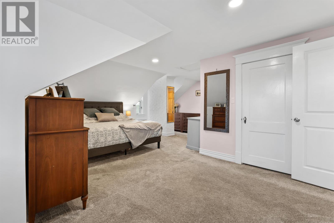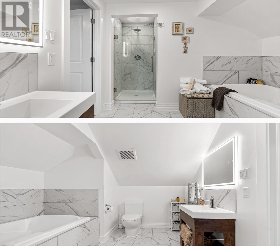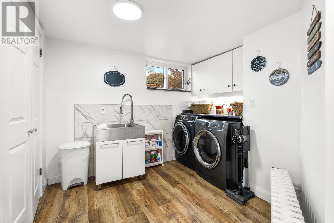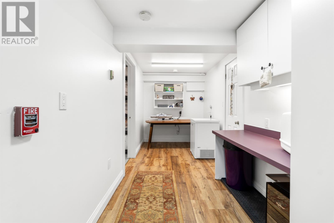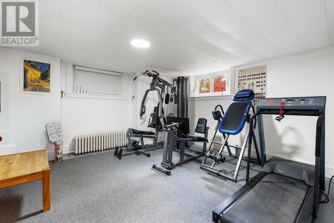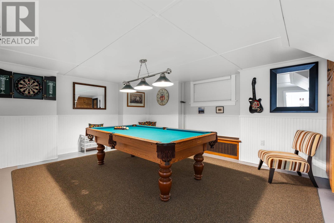6 Bedroom
7 Bathroom
Fireplace
Wall Mounted Heat Pump, Hot Water, In Floor Heating, Radiant Heat, Radiator
Landscaped
$899,900
There?s something magical about Summerside?s historic heart ? where tree-lined streets, ocean breezes, and century homes whisper stories of Island life well-lived. And at 156 Summer Street, that story continues? beautifully reimagined for modern living with timeless charm. Built in 1916 by Island craftsman M.F. Schurman, this grand 3 story home has been lovingly restored, blending heritage grace with everyday comfort. Step inside and feel the warmth immediately ? sunlight spilling across polished floors, original moldings that tell quiet tales, and a sense of belonging that only a true family home can offer. The inviting living room, anchored by the home?s original fireplace, sets the scene for family game nights, quiet reading, or evenings shared with loved ones. Through the French doors, a wraparound deck beckons ? perfect for morning coffee, afternoon laughter, and long Island nights under the stars. The kitchen bridges eras beautifully, with granite countertops, stainless steel appliances, and a cozy breakfast nook at its heart. Upstairs, four spacious bedrooms each feature private ensuites, offering comfort for family and guests alike. The third floor unveils a peaceful retreat ? a luxurious primary suite with spa-inspired bath and soaker tub, plus an additional ensuite bedroom ideal for guests or extended family. The lower level offers everyday practicality with a gym, games room, laundry, and ample storage ? the thoughtful function that makes a house truly livable. Outside, nearly half an acre of mature landscaping surrounds the home, complete with two entertaining decks, a pergola-covered terrace, and a detached double garage with loft space ? ready to become a studio, guest suite, or creative hideaway. This property offers rare flexibility. Continue its hospitality legacy as a successful Bed and Breakfast, welcoming guests from around the world, or embrace it as your forever family home ? a place where laughter, love (id:56351)
Property Details
|
MLS® Number
|
202526988 |
|
Property Type
|
Single Family |
|
Community Name
|
Summerside |
|
Amenities Near By
|
Park, Playground, Public Transit, Shopping |
|
Community Features
|
Recreational Facilities, School Bus |
|
Features
|
Paved Driveway |
|
Structure
|
Deck, Patio(s) |
Building
|
Bathroom Total
|
7 |
|
Bedrooms Above Ground
|
6 |
|
Bedrooms Total
|
6 |
|
Appliances
|
Alarm System, Central Vacuum, Cooktop - Electric, Oven - Electric, Dishwasher, Dryer, Washer, Microwave, Water Softener |
|
Constructed Date
|
1916 |
|
Construction Style Attachment
|
Detached |
|
Exterior Finish
|
Stone, Wood Siding |
|
Fireplace Present
|
Yes |
|
Flooring Type
|
Carpeted, Ceramic Tile, Hardwood, Vinyl |
|
Foundation Type
|
Poured Concrete |
|
Half Bath Total
|
1 |
|
Heating Fuel
|
Electric, Oil |
|
Heating Type
|
Wall Mounted Heat Pump, Hot Water, In Floor Heating, Radiant Heat, Radiator |
|
Stories Total
|
3 |
|
Total Finished Area
|
5463 Sqft |
|
Type
|
House |
|
Utility Water
|
Municipal Water |
Parking
Land
|
Acreage
|
No |
|
Land Amenities
|
Park, Playground, Public Transit, Shopping |
|
Land Disposition
|
Fenced |
|
Landscape Features
|
Landscaped |
|
Sewer
|
Municipal Sewage System |
|
Size Irregular
|
.47 |
|
Size Total
|
0.4700|under 1/2 Acre |
|
Size Total Text
|
0.4700|under 1/2 Acre |
Rooms
| Level |
Type |
Length |
Width |
Dimensions |
|
Second Level |
Bedroom |
|
|
13 X 16.6 |
|
Second Level |
Ensuite (# Pieces 2-6) |
|
|
10.10 X 6.7 |
|
Second Level |
Bedroom |
|
|
15 X 13 |
|
Second Level |
Ensuite (# Pieces 2-6) |
|
|
10.8 X 10 |
|
Second Level |
Bedroom |
|
|
16.4 X 12.10 |
|
Second Level |
Ensuite (# Pieces 2-6) |
|
|
10 X 8 |
|
Second Level |
Bedroom |
|
|
13.6 X 13.10 |
|
Second Level |
Ensuite (# Pieces 2-6) |
|
|
4.5 X 7.1 |
|
Second Level |
Foyer |
|
|
13 X 11 |
|
Third Level |
Bedroom |
|
|
12.1 X 13.8 |
|
Third Level |
Ensuite (# Pieces 2-6) |
|
|
8 X 7.6 |
|
Third Level |
Bedroom |
|
|
18.2 X 18.10 |
|
Third Level |
Ensuite (# Pieces 2-6) |
|
|
13.8 X 8.10 |
|
Lower Level |
Other |
|
|
16 X 14 GYM |
|
Lower Level |
Games Room |
|
|
17.4 X 13 |
|
Lower Level |
Laundry Room |
|
|
22.5 X 10 |
|
Lower Level |
Other |
|
|
22.5 x 8.2 BASEMENT HALLWAY |
|
Lower Level |
Other |
|
|
8.5 X 9.10 COLD STORAGE |
|
Lower Level |
Storage |
|
|
13.2 X 15.4 |
|
Lower Level |
Other |
|
|
18.3 X 14 FURNACE ROOM |
|
Main Level |
Other |
|
|
Entry way 3.6 x 7.10 |
|
Main Level |
Foyer |
|
|
18 x 7.10 |
|
Main Level |
Living Room |
|
|
14.11 x 16 |
|
Main Level |
Den |
|
|
14.11 x 13.5 |
|
Main Level |
Dining Room |
|
|
15.4 x 16.6 |
|
Main Level |
Kitchen |
|
|
8.2 x 16.10 + 13.7 x 10.9 |
|
Main Level |
Bath (# Pieces 1-6) |
|
|
4.10 x 7.7 |
|
Main Level |
Other |
|
|
10.9 X 12.8 BACK ENTRY |
https://www.realtor.ca/real-estate/29052994/156-summer-street-summerside-summerside


