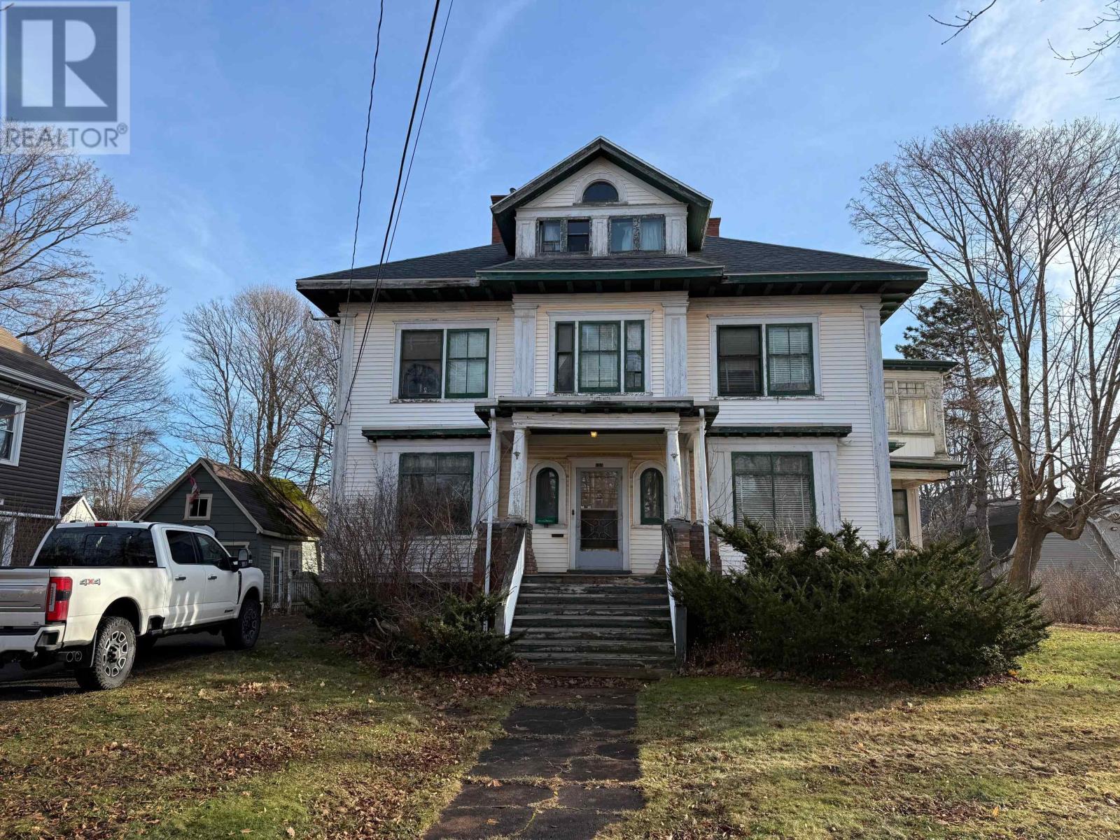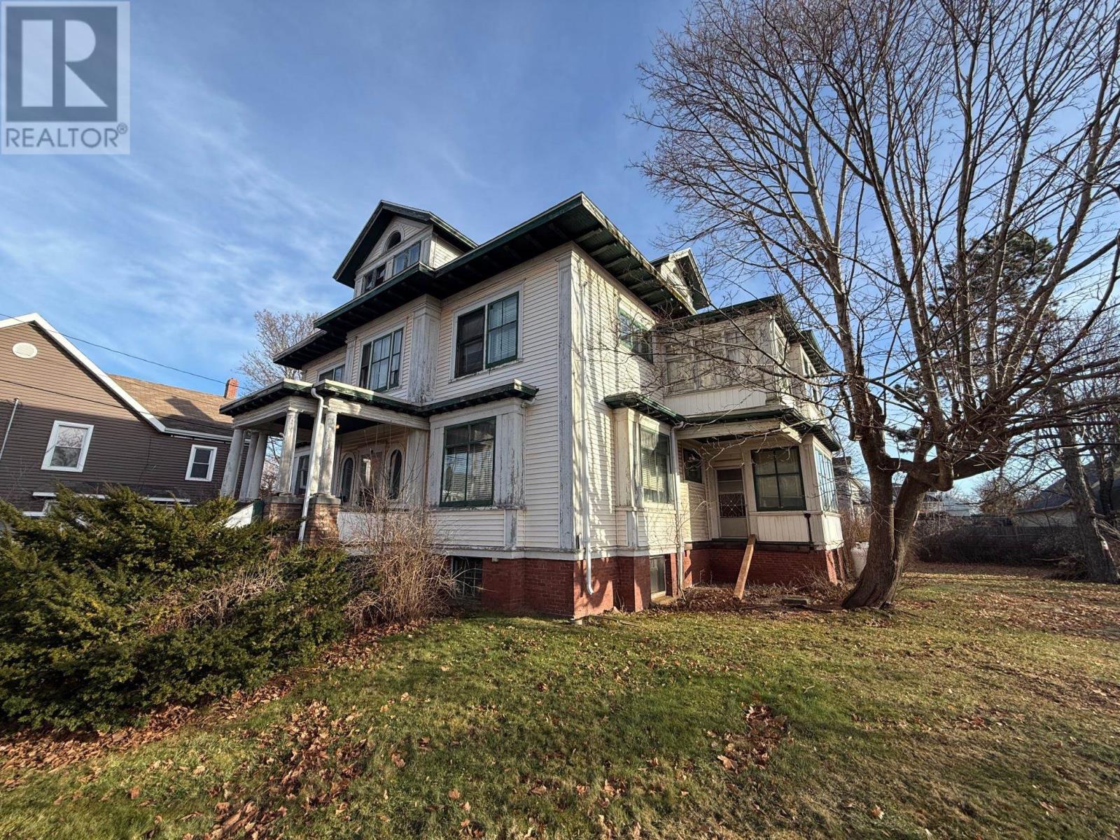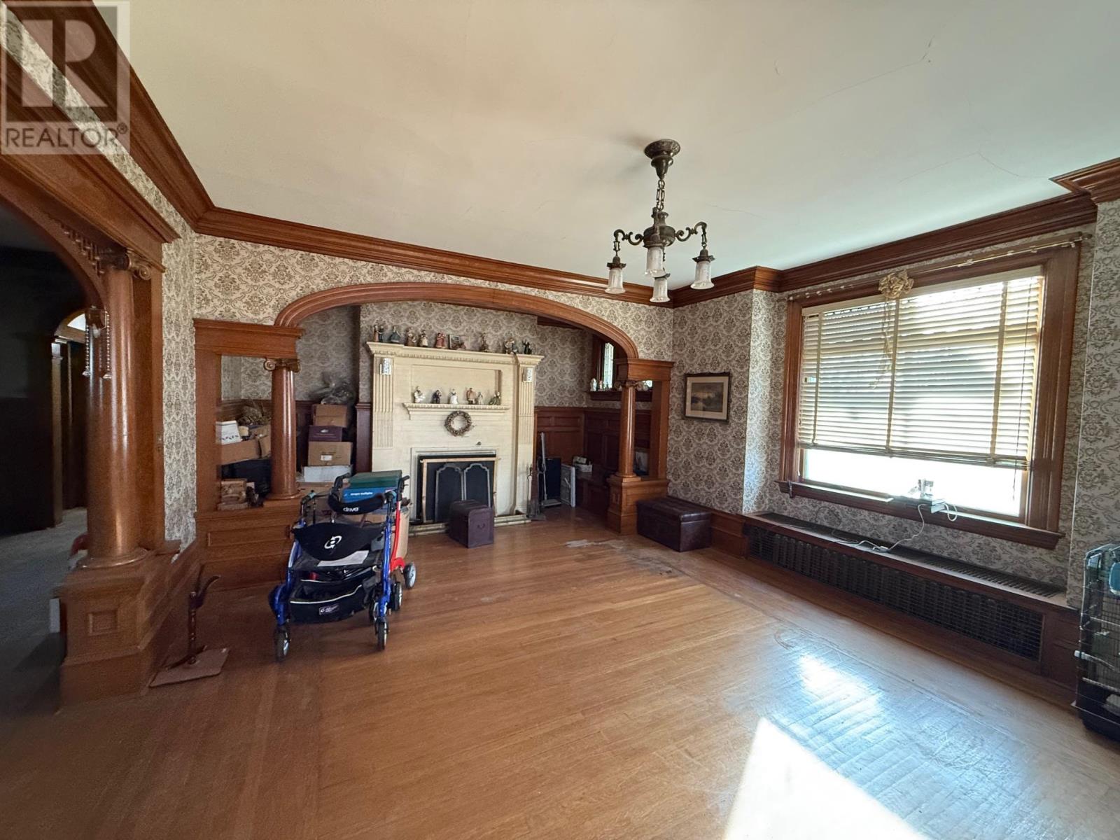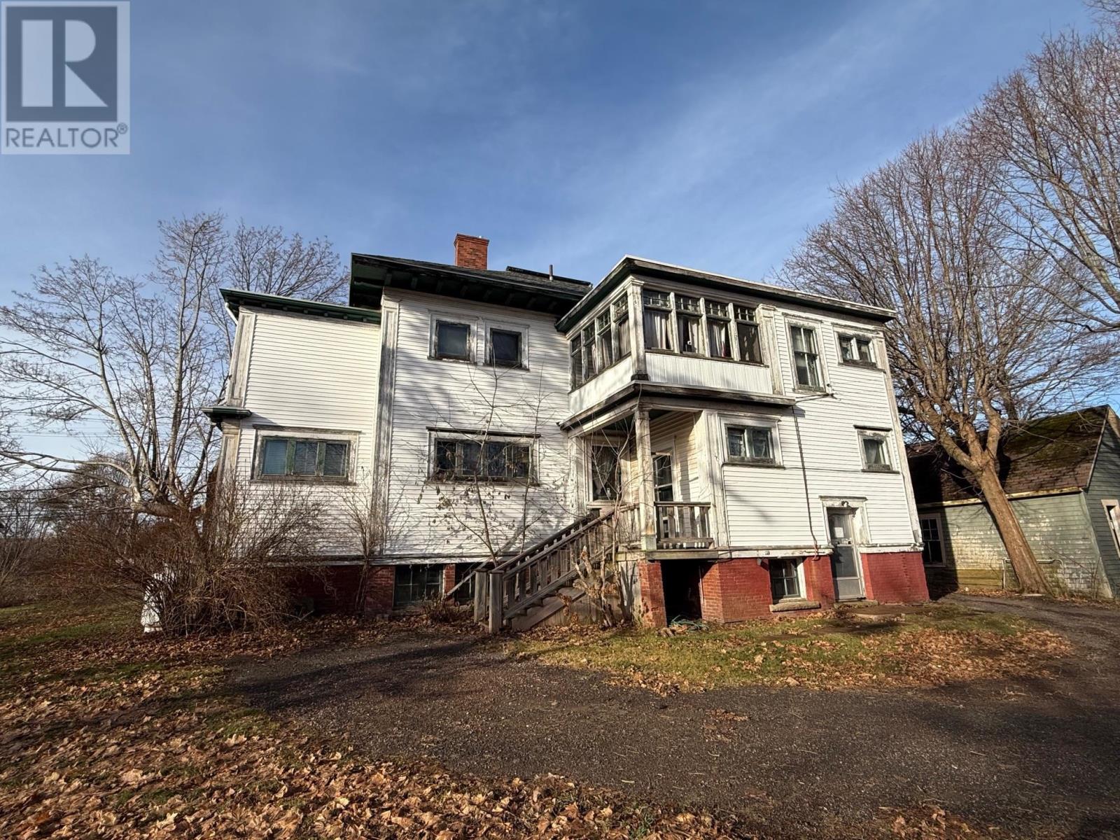4 Bedroom
2 Bathroom
Fireplace
Baseboard Heaters, Furnace, Hot Water, Radiator
$289,000
Discover a piece of history with this grand home located at 155 Central Street, Summerside. Originally built by Hilliard G. Muttart during the prosperous years of the fox industry, this remarkable residence, known as The Morley Bell home, boasts a rich history, having housed a prominent lawyer who was admitted to the bar in 1918. With its large hipped roof, gabled dormers, and striking Doric columns atop brick pillars, the craftsmanship of its era is evident throughout the property. While the home requires attention and several upgrades to restore it to its former glory, it is priced to sell, presenting a unique opportunity for those looking to create a residential masterpiece or transform it into an executive investment property. Don?t miss your chance to own this historic gem! (id:56351)
Property Details
|
MLS® Number
|
202502868 |
|
Property Type
|
Single Family |
|
Community Name
|
Summerside |
|
Amenities Near By
|
Park, Playground, Public Transit, Shopping |
|
Community Features
|
Recreational Facilities, School Bus |
|
Features
|
Single Driveway |
Building
|
Bathroom Total
|
2 |
|
Bedrooms Above Ground
|
4 |
|
Bedrooms Total
|
4 |
|
Appliances
|
None |
|
Basement Development
|
Partially Finished |
|
Basement Type
|
Full (partially Finished) |
|
Constructed Date
|
1914 |
|
Construction Style Attachment
|
Detached |
|
Exterior Finish
|
Brick, Vinyl |
|
Fireplace Present
|
Yes |
|
Flooring Type
|
Ceramic Tile, Hardwood, Vinyl |
|
Foundation Type
|
Poured Concrete, Stone |
|
Half Bath Total
|
1 |
|
Heating Fuel
|
Oil, Pellet, Wood |
|
Heating Type
|
Baseboard Heaters, Furnace, Hot Water, Radiator |
|
Stories Total
|
3 |
|
Type
|
House |
|
Utility Water
|
Municipal Water |
Land
|
Acreage
|
No |
|
Land Amenities
|
Park, Playground, Public Transit, Shopping |
|
Land Disposition
|
Cleared |
|
Sewer
|
Municipal Sewage System |
|
Size Irregular
|
102 X 190 |
|
Size Total Text
|
102 X 190|under 1/2 Acre |
Rooms
| Level |
Type |
Length |
Width |
Dimensions |
|
Second Level |
Bedroom |
|
|
16 x 13 |
|
Second Level |
Other |
|
|
12 x 25 |
|
Second Level |
Bedroom |
|
|
11 x 18 |
|
Second Level |
Bedroom |
|
|
12 x 14 |
|
Second Level |
Sunroom |
|
|
9 x 11 |
|
Second Level |
Other |
|
|
9 x 9 |
|
Second Level |
Bath (# Pieces 1-6) |
|
|
8 x 10 |
|
Second Level |
Laundry Room |
|
|
13 x 13 |
|
Second Level |
Bedroom |
|
|
10 x 12 |
|
Second Level |
Sunroom |
|
|
10 x 11 |
|
Third Level |
Other |
|
|
7 x 11 |
|
Third Level |
Bedroom |
|
|
18 x 11 |
|
Main Level |
Kitchen |
|
|
13 x 13.5 |
|
Main Level |
Other |
|
|
6.4 x 5.6 |
|
Main Level |
Bath (# Pieces 1-6) |
|
|
4.6 x 5.2 |
|
Main Level |
Kitchen |
|
|
10.3 x 9.7 |
|
Main Level |
Dining Room |
|
|
15.6 x 14.3 |
|
Main Level |
Other |
|
|
10.2 x 11.2 |
|
Main Level |
Other |
|
|
4 x 15 |
|
Main Level |
Living Room |
|
|
15 x 25 |
|
Main Level |
Den |
|
|
16 x 17 |
|
Main Level |
Other |
|
|
4 x 15 |
https://www.realtor.ca/real-estate/27912706/155-central-street-summerside-summerside

















