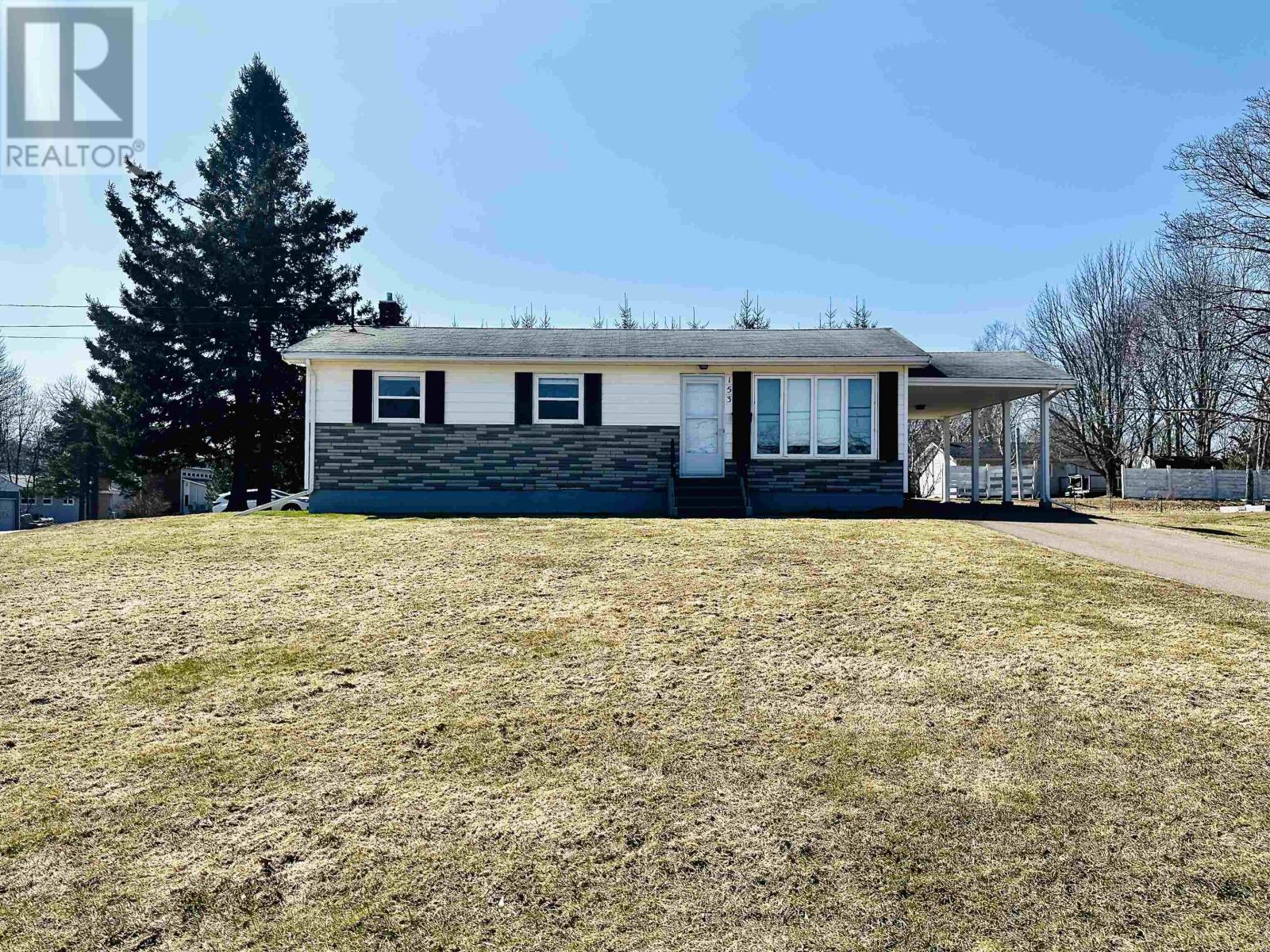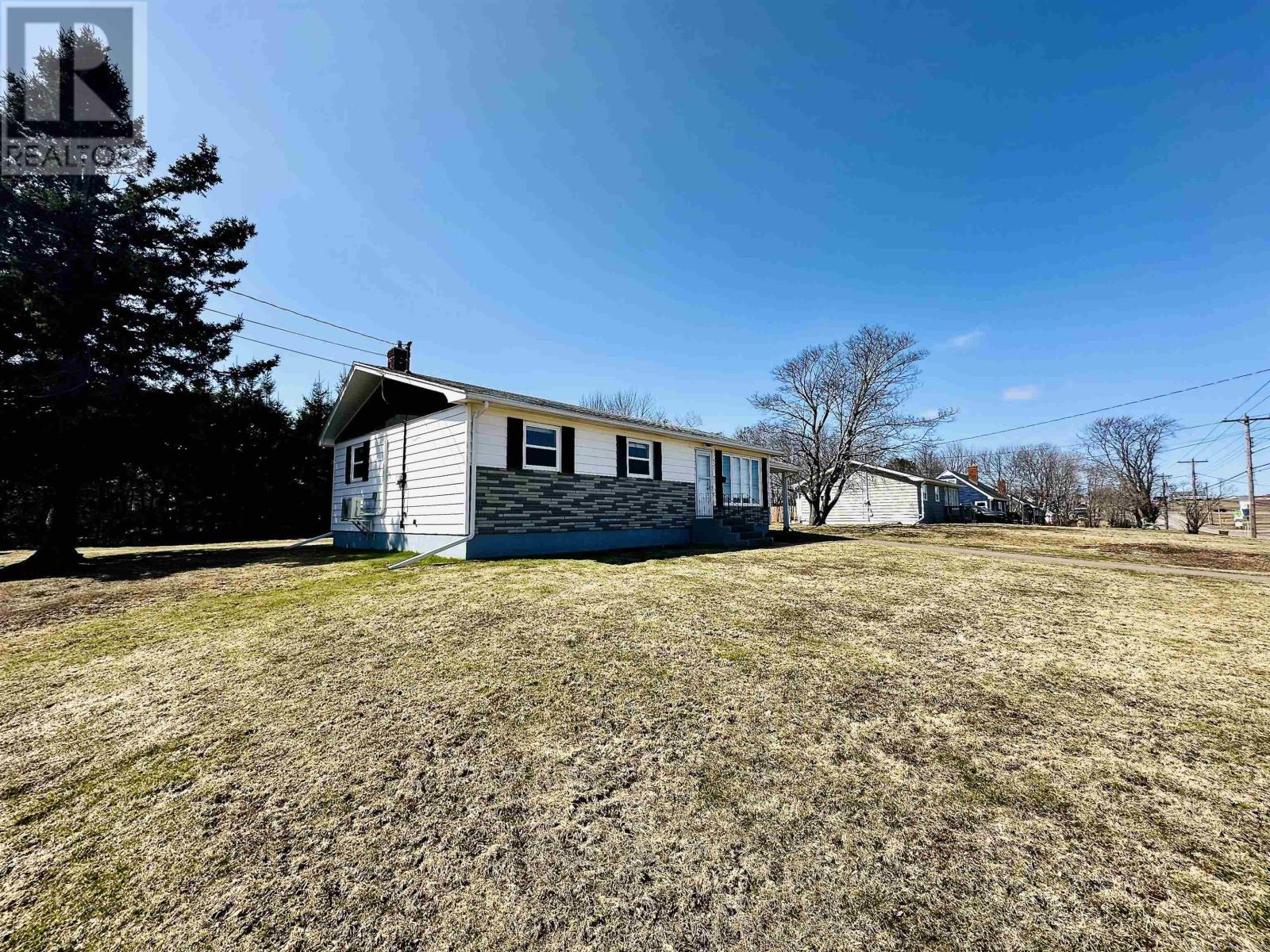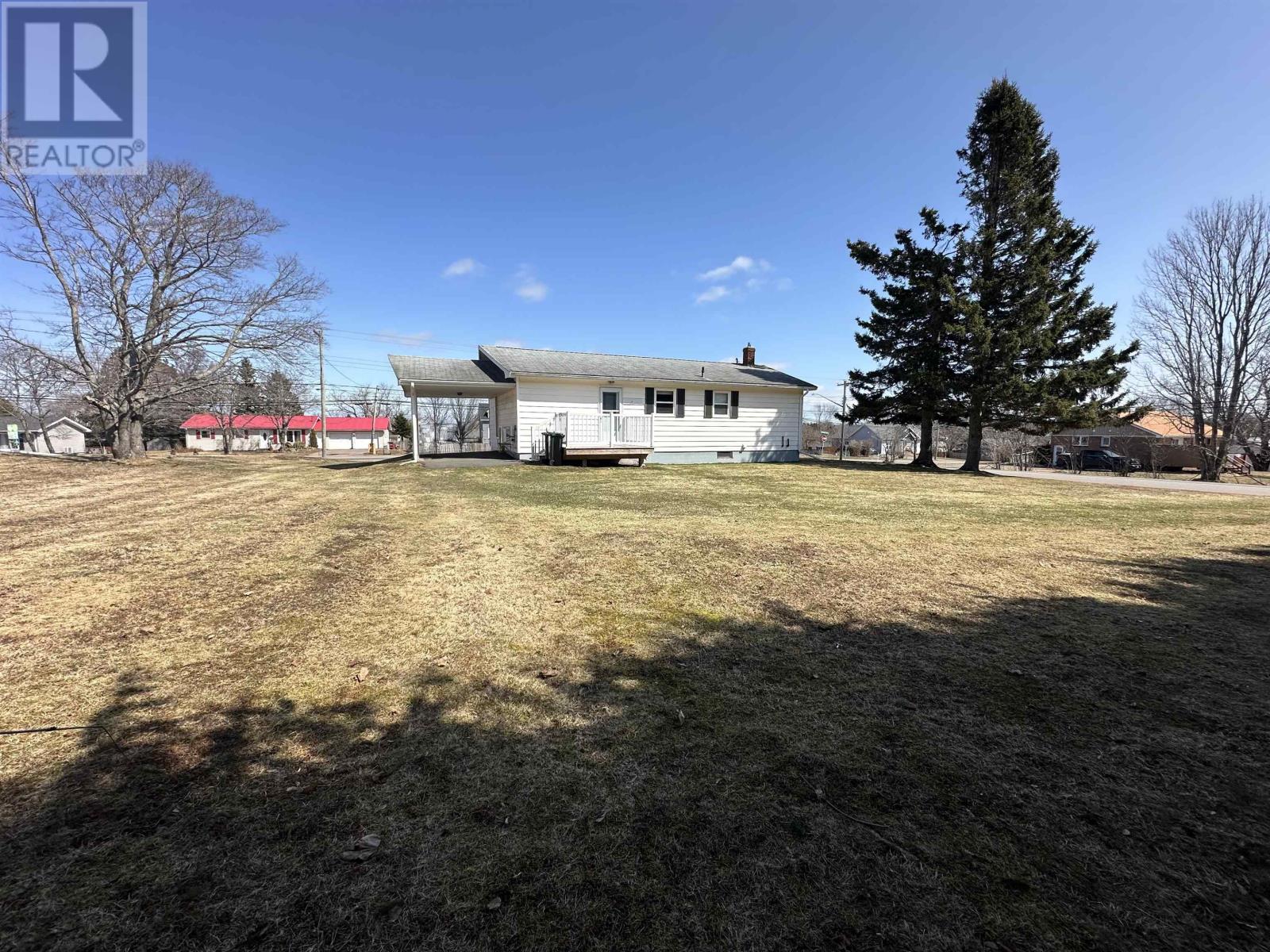3 Bedroom
1 Bathroom
Character
Baseboard Heaters, Furnace, Wall Mounted Heat Pump, Ductless
Landscaped
$359,900
Welcome to this cozy and well-maintained 3-bedroom bungalow, perfect for those seeking a comfortable home with essential updates. This home offers a practical layout with one full bath and a full, unfinished basement that provides excellent potential for future development.The spacious backyard is a standout feature, offering plenty of room for outdoor activities, gardening, or simply relaxing on the back deck. Parking is convenient with a main driveway, a small gravel driveway off Shamrock Street, and a carport for added shelter. Recent updates include a new furnace, new electric water heater, and new oil tank, all replaced within the last five years. Two heat pumps ensure efficient heating and cooling year-round. Lovingly cared for by the same owner since 1977, this charming bungalow is ready for its next chapter. All measurements are approximate and should be verified by the Buyer if deemed neccessary. (id:56351)
Property Details
|
MLS® Number
|
202506981 |
|
Property Type
|
Single Family |
|
Neigbourhood
|
Sherwood |
|
Community Name
|
Sherwood |
|
Amenities Near By
|
Golf Course, Park, Playground, Public Transit, Shopping |
|
Community Features
|
Recreational Facilities, School Bus |
|
Features
|
Paved Driveway |
|
Structure
|
Deck |
Building
|
Bathroom Total
|
1 |
|
Bedrooms Above Ground
|
3 |
|
Bedrooms Total
|
3 |
|
Age
|
51 Years |
|
Appliances
|
Stove, Dishwasher, Dryer, Washer, Refrigerator |
|
Architectural Style
|
Character |
|
Basement Type
|
Full |
|
Construction Style Attachment
|
Detached |
|
Exterior Finish
|
Vinyl |
|
Flooring Type
|
Carpeted, Ceramic Tile, Laminate |
|
Foundation Type
|
Poured Concrete |
|
Heating Fuel
|
Electric, Oil |
|
Heating Type
|
Baseboard Heaters, Furnace, Wall Mounted Heat Pump, Ductless |
|
Total Finished Area
|
1000 Sqft |
|
Type
|
House |
|
Utility Water
|
Municipal Water |
Parking
Land
|
Acreage
|
No |
|
Land Amenities
|
Golf Course, Park, Playground, Public Transit, Shopping |
|
Landscape Features
|
Landscaped |
|
Sewer
|
Municipal Sewage System |
|
Size Irregular
|
0.344 |
|
Size Total
|
0.344 Ac|under 1/2 Acre |
|
Size Total Text
|
0.344 Ac|under 1/2 Acre |
Rooms
| Level |
Type |
Length |
Width |
Dimensions |
|
Main Level |
Living Room |
|
|
21 x 11 |
|
Main Level |
Eat In Kitchen |
|
|
12 x 11 |
|
Main Level |
Primary Bedroom |
|
|
9 x 9 +(4x5) |
|
Main Level |
Bedroom |
|
|
9 x 9 |
|
Main Level |
Bedroom |
|
|
9 x 9 |
|
Main Level |
Bath (# Pieces 1-6) |
|
|
7 x 4 |
https://www.realtor.ca/real-estate/28127950/153-brackley-point-rd-sherwood-sherwood





















