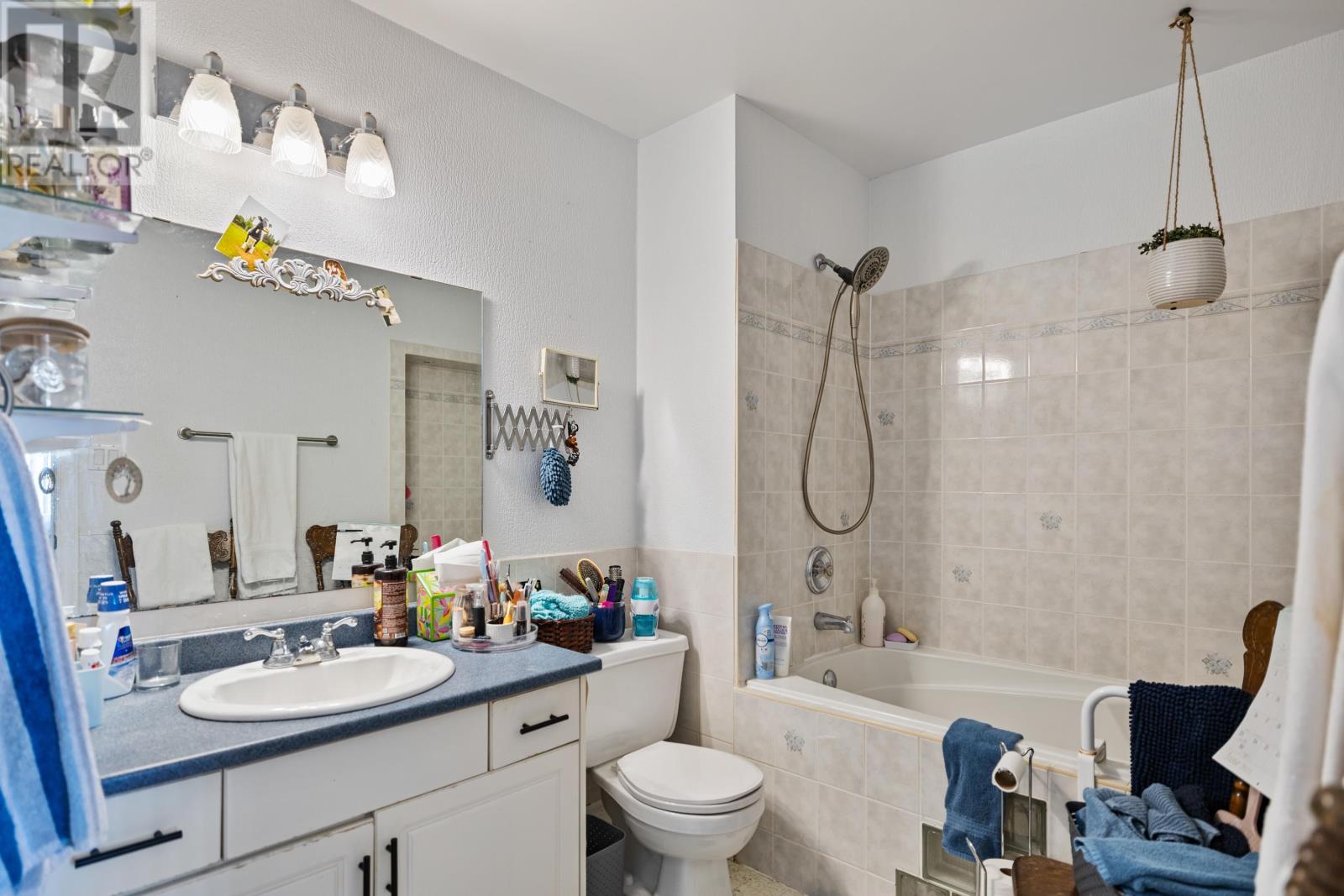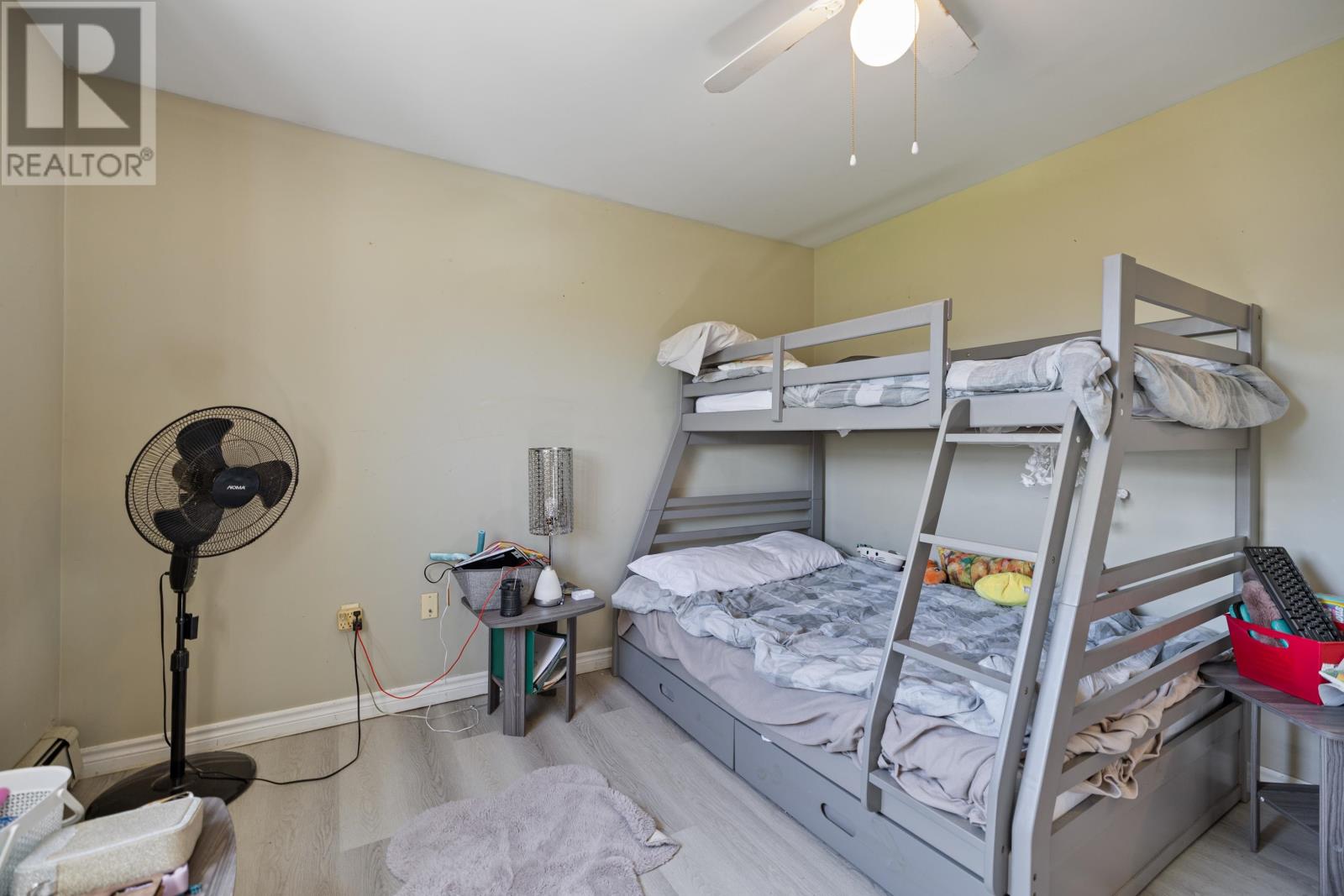152 Maypoint Road West Royalty, Prince Edward Island C1E 1Y2
$399,000Maintenance,
$550 Monthly
Maintenance,
$550 MonthlyEnjoy the convenience of Condo living! Located close to many amenities this large condo is almost 1800 square feet. Featuring a large living space, 3 bedrooms and two full bath there is plenty of room for you and your family. The kitchen has room to complete your favourite meals and entertain guests in the dining room which opens into the large living room. A separate family room provides an informal space to relax in. Both the living room and family rooms have access to the balconies to enjoy in the summer months. The master bedroom is your own oasis from the rest of the home with a full ensuite bathroom and a large room perfect to set up as you desire to obtain a cozy atmosphere. Located off the living room is two well sized bedrooms and the full bathroom. Condo fees include water and heating costs, snow removal, grass cutting, and general common area maintenance. Condo Fees are $550.00 for the two units combined. Located within walking distance to local transit. Close to shopping and amenities. (id:56351)
Property Details
| MLS® Number | 202425819 |
| Property Type | Single Family |
| Neigbourhood | West Royalty |
| Community Name | West Royalty |
| Amenities Near By | Public Transit, Shopping |
| Community Features | School Bus |
| Features | Paved Driveway, Level |
Building
| Bathroom Total | 2 |
| Bedrooms Above Ground | 3 |
| Bedrooms Total | 3 |
| Appliances | Stove, Dishwasher, Dryer, Washer, Refrigerator |
| Basement Type | None |
| Constructed Date | 1990 |
| Exterior Finish | Brick, Vinyl |
| Flooring Type | Hardwood, Laminate, Vinyl |
| Foundation Type | Concrete Slab |
| Heating Fuel | Oil |
| Heating Type | Baseboard Heaters |
| Total Finished Area | 1790 Sqft |
| Type | Apartment |
| Utility Water | Municipal Water |
Parking
| Parking Space(s) |
Land
| Access Type | Year-round Access |
| Acreage | No |
| Land Amenities | Public Transit, Shopping |
| Land Disposition | Cleared |
| Landscape Features | Landscaped |
| Sewer | Municipal Sewage System |
Rooms
| Level | Type | Length | Width | Dimensions |
|---|---|---|---|---|
| Main Level | Living Room | 17.10X11 | ||
| Main Level | Dining Room | 17.2X10.6 | ||
| Main Level | Eat In Kitchen | 17X10.7 | ||
| Main Level | Family Room | 17.9X14.11 | ||
| Main Level | Bedroom | 12.1X11.6 | ||
| Main Level | Bedroom | 10.6X10.9 | ||
| Main Level | Primary Bedroom | 21.7X15.6 |
https://www.realtor.ca/real-estate/27604851/152-maypoint-road-west-royalty-west-royalty
Contact Us
Contact us for more information
































