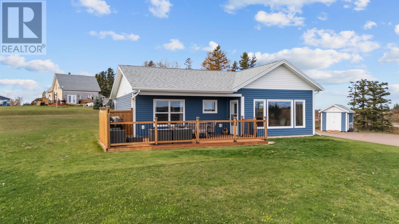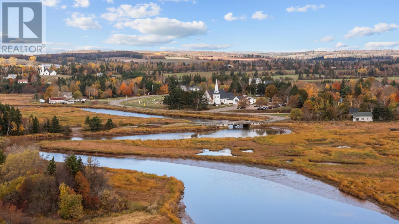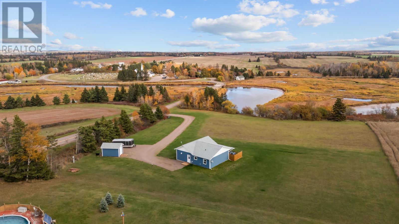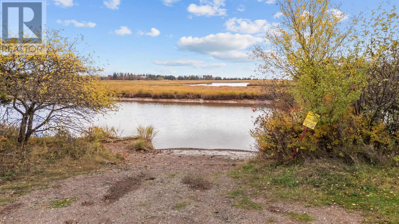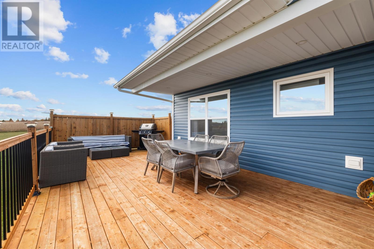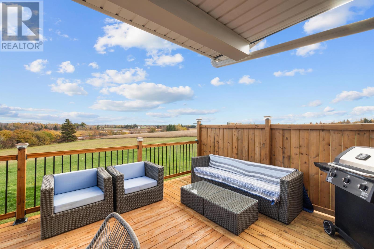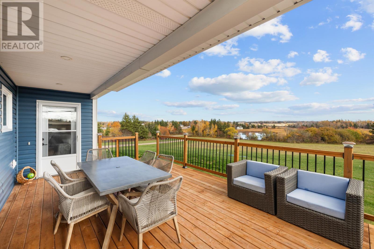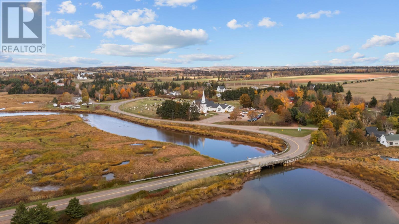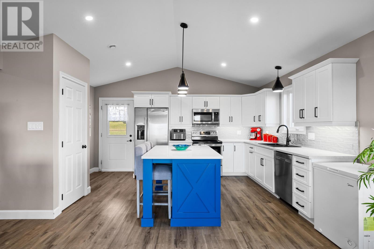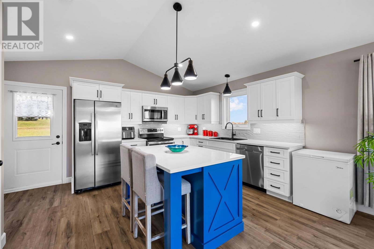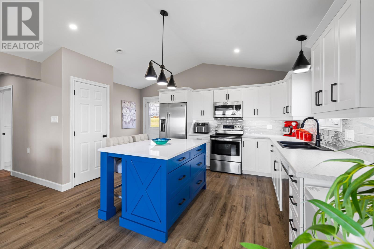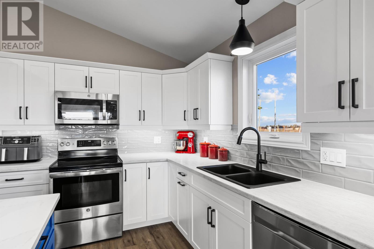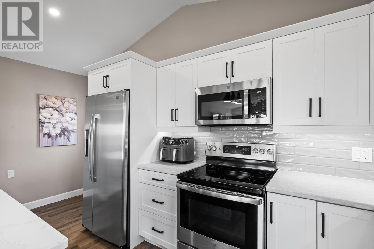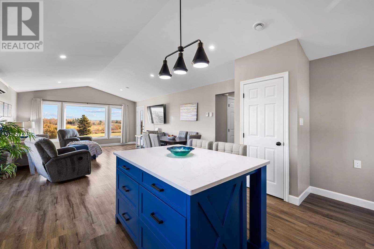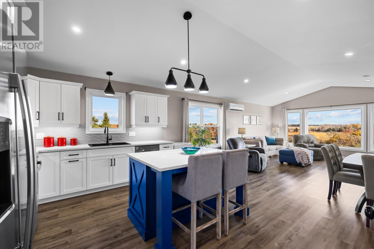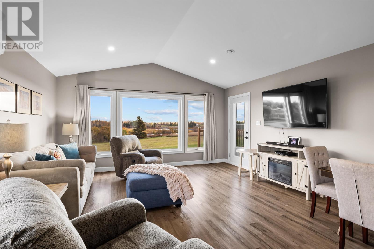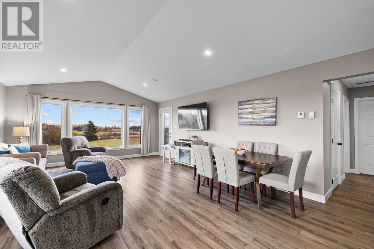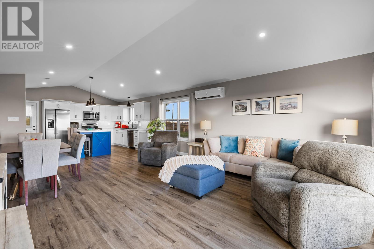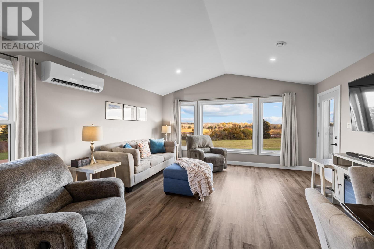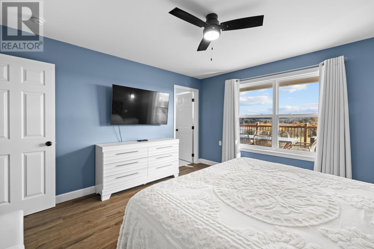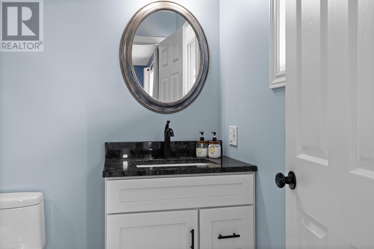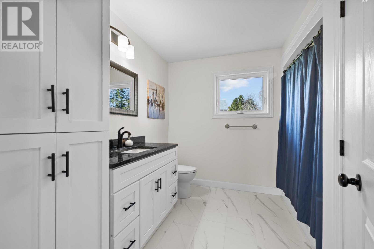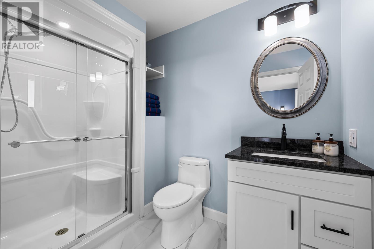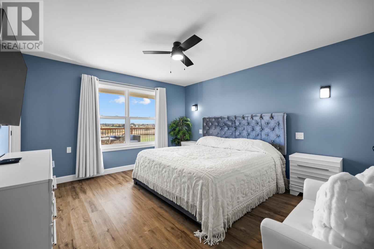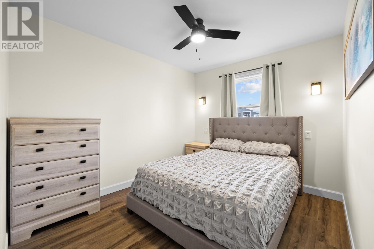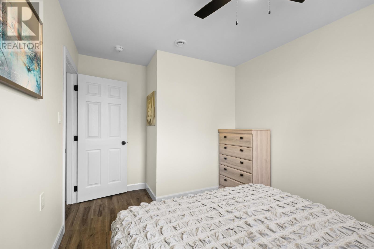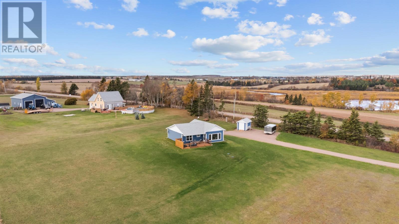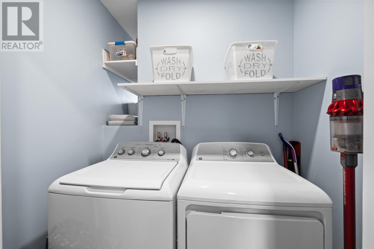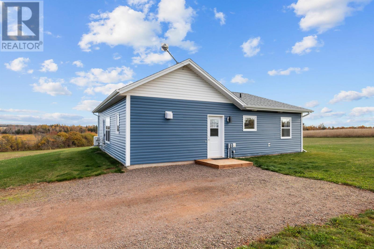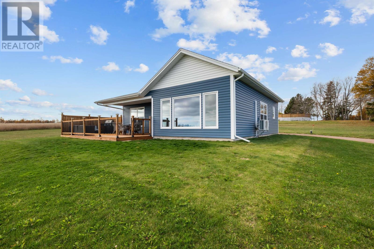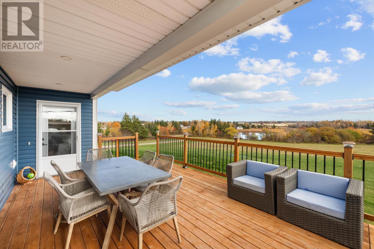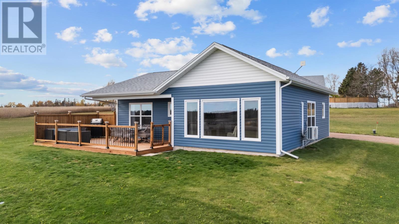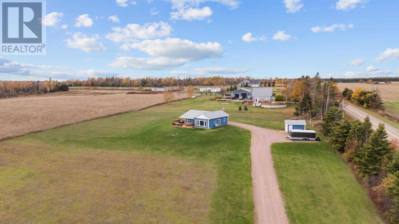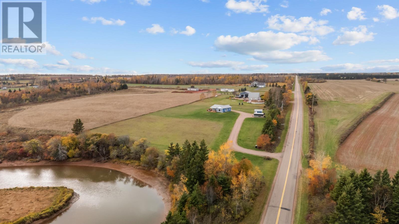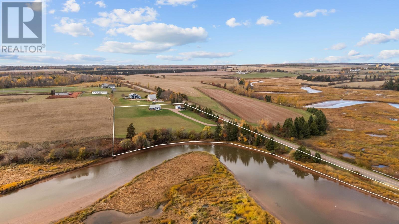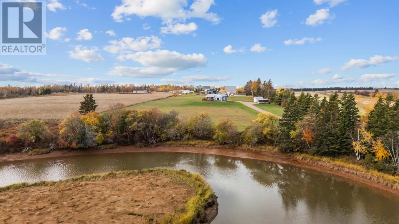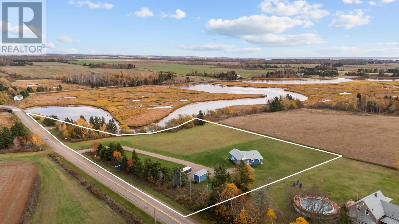2 Bedroom
2 Bathroom
Character
Wall Mounted Heat Pump, In Floor Heating
Waterfront
Acreage
Landscaped
$470,000
Waterfront Living on the Tryon River ? Modern 2-Bed, 2-Bath Home with Boat Slip. Live your Prince Edward Island dream in this beautiful 4 year old waterfront home on scenic Route 10, where peaceful riverfront living meets access to open water. Perfectly positioned along the Tryon River, this modern, energy-efficient home rests on a slab foundation and offers 1,110 sq. ft. of comfortable living space on approximately 3.5 acre parcel. Enjoy direct river access and your own private boat slip, ideal for boating, kayaking, or simply relaxing by the water. The home?s bright, open concept layout seamlessly connects the kitchen, dining, and living areas, creating an inviting space for both everyday living and entertaining. The kitchen features a quartz island countertop and modern finishes, while the living area opens onto a partially covered deck overlooking the river, perfect for enjoying breathtaking sunrises and tranquil views. With 2 bedrooms and 2 bathrooms, including a primary suite with walk-in shower, this home offers both comfort and convenience. Additional features include in-floor heating, a heat pump, on demand hot water, and durable vinyl flooring throughout. A 10x16 storage shed provides extra space for tools or recreational gear. Centrally located between Summerside and Charlottetown, and just minutes from the charming village of Victoria-by-the-Sea, you?ll find yourself close to walking trails, amenities, and some of PEI?s most picturesque scenery. Whether you?re seeking a peaceful year-round residence, a cozy vacation home, or a smart rental investment, this property offers the perfect blend of modern comfort and waterfront charm. (id:56351)
Property Details
|
MLS® Number
|
202527030 |
|
Property Type
|
Single Family |
|
Community Name
|
Tryon |
|
Community Features
|
School Bus |
|
Features
|
Treed, Wooded Area |
|
Water Front Type
|
Waterfront |
Building
|
Bathroom Total
|
2 |
|
Bedrooms Above Ground
|
2 |
|
Bedrooms Total
|
2 |
|
Appliances
|
Stove, Dishwasher, Dryer, Washer, Refrigerator |
|
Architectural Style
|
Character |
|
Basement Type
|
None |
|
Constructed Date
|
2021 |
|
Construction Style Attachment
|
Detached |
|
Exterior Finish
|
Vinyl |
|
Flooring Type
|
Vinyl |
|
Foundation Type
|
Concrete Slab |
|
Heating Fuel
|
Electric |
|
Heating Type
|
Wall Mounted Heat Pump, In Floor Heating |
|
Total Finished Area
|
1110 Sqft |
|
Type
|
House |
|
Utility Water
|
Drilled Well |
Parking
Land
|
Acreage
|
Yes |
|
Land Disposition
|
Cleared |
|
Landscape Features
|
Landscaped |
|
Sewer
|
Septic System |
|
Size Irregular
|
3.5 |
|
Size Total
|
3.5 Ac|3 - 10 Acres |
|
Size Total Text
|
3.5 Ac|3 - 10 Acres |
Rooms
| Level |
Type |
Length |
Width |
Dimensions |
|
Main Level |
Kitchen |
|
|
13.5 x 13 |
|
Main Level |
Dining Room |
|
|
combined |
|
Main Level |
Living Room |
|
|
20 x 15.8 |
|
Main Level |
Bedroom |
|
|
9x11 |
|
Main Level |
Primary Bedroom |
|
|
12.5 x 13.2 |
|
Main Level |
Bath (# Pieces 1-6) |
|
|
9x9.5 |
|
Main Level |
Ensuite (# Pieces 2-6) |
|
|
5.5 x 9 |
https://www.realtor.ca/real-estate/29054683/151-route-10-tryon-tryon


