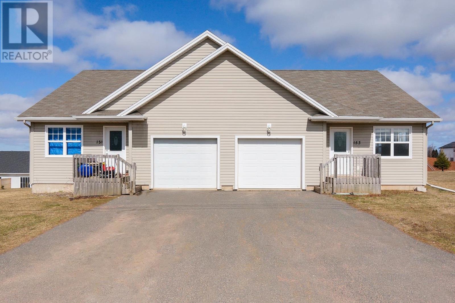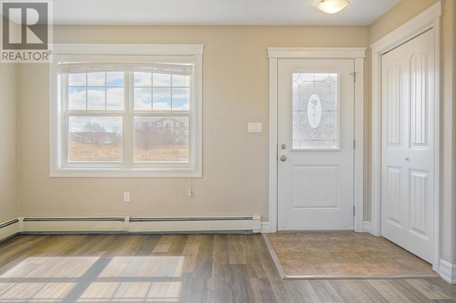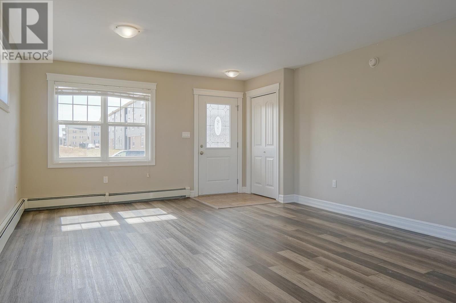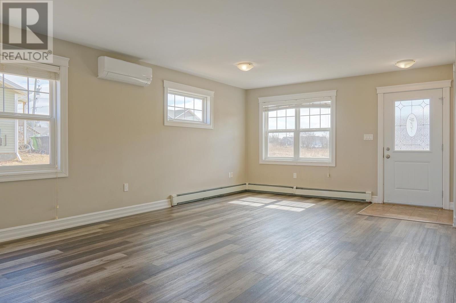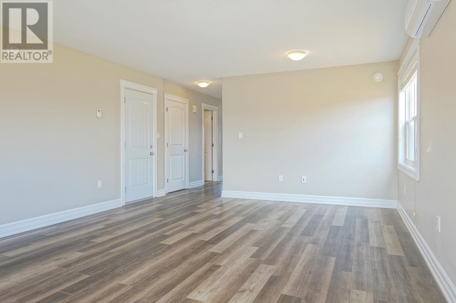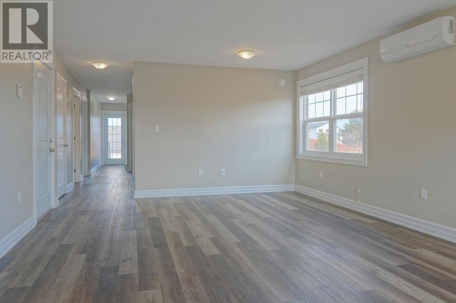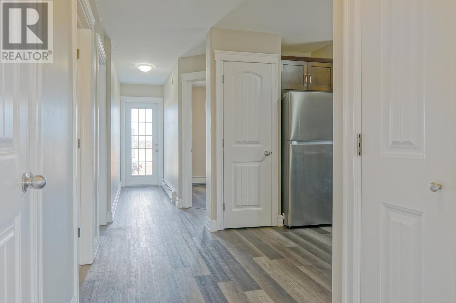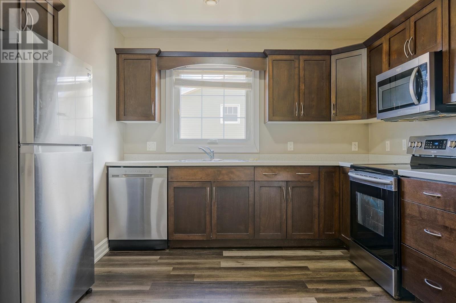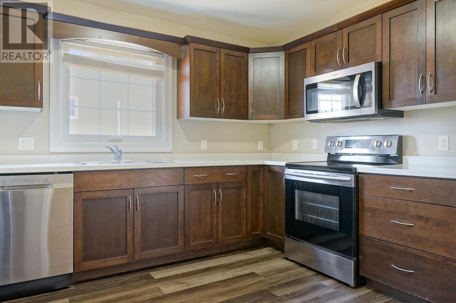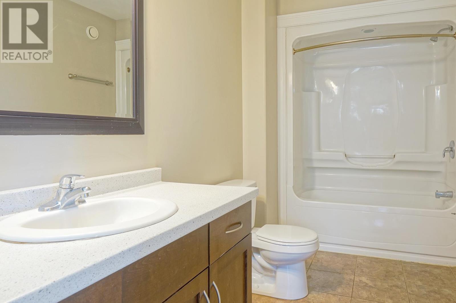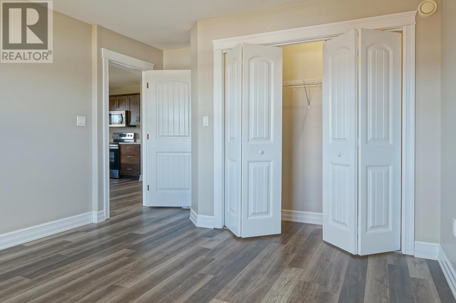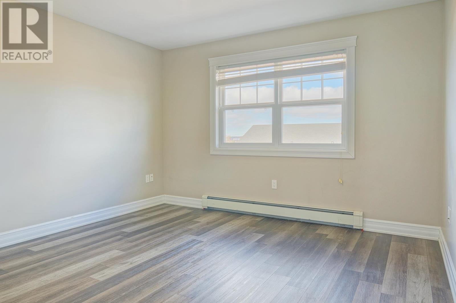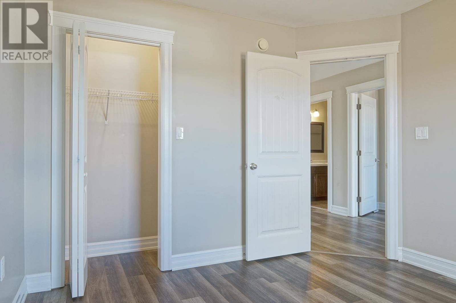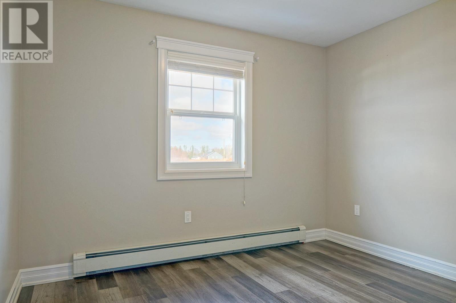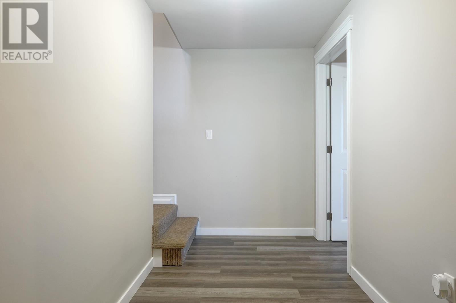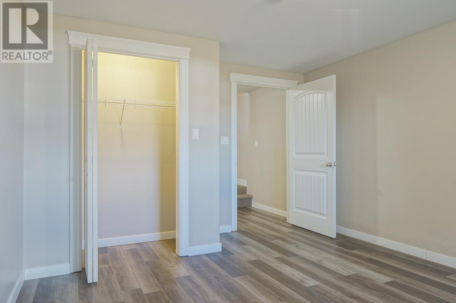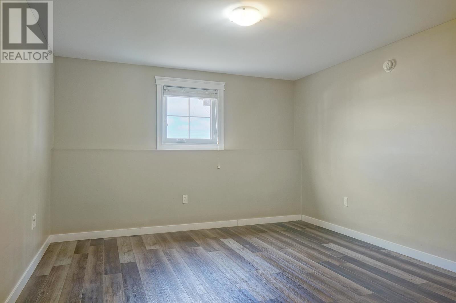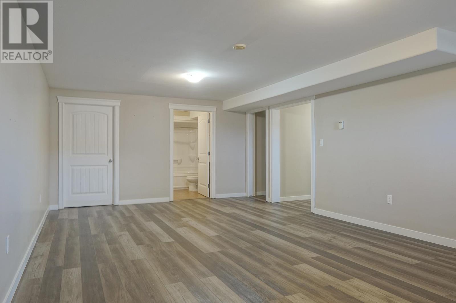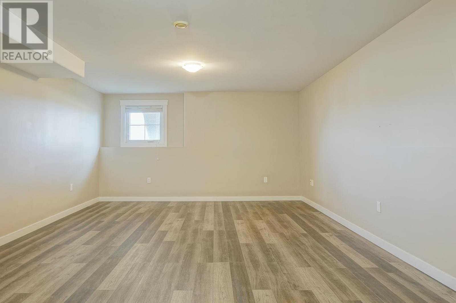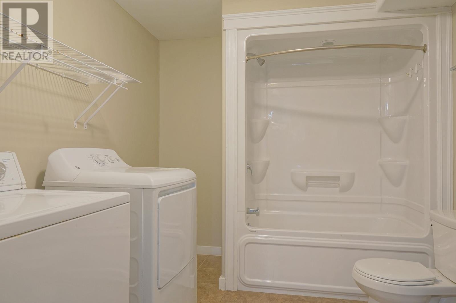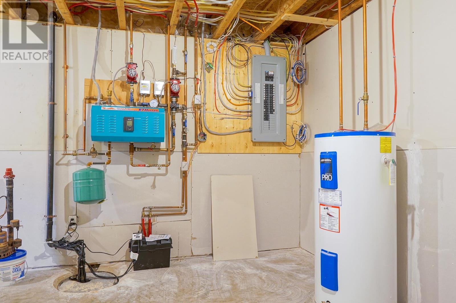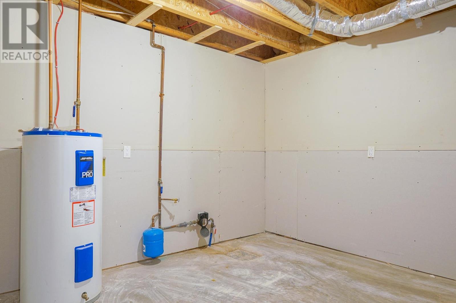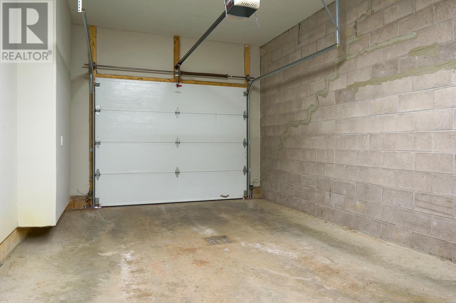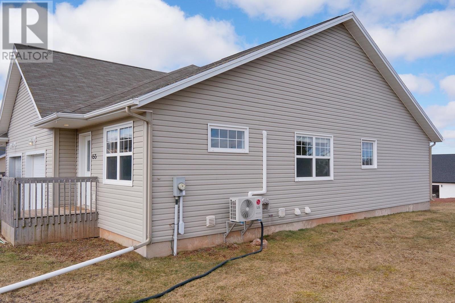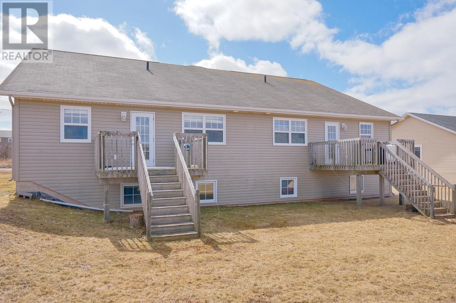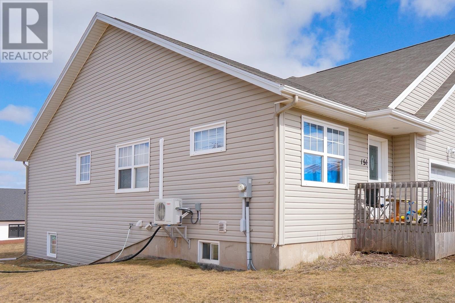6 Bedroom
4 Bathroom
Character
Air Exchanger
Baseboard Heaters, Furnace, In Floor Heating
$720,000
(VIDEO - Click on the Multi-Media Link) Welcome to 151-153 Heron Drive, a well-maintained side-by-side duplex in the heart of Stratford, Prince Edward Island?s fastest-growing community. Each unit features three spacious bedrooms, two full bathrooms, and an attached garage, with one unit currently vacant and the other tenant-occupied ? perfect for living in one side, renting both, or accommodating extended family. This property sits on an extra-large, elevated lot offering panoramic views, added privacy, a wide double driveway, and a nice back deck for outdoor living. Inside, you'll find large windows throughout, durable flooring in excellent condition, and a super-efficient, clean heating system with no need for oil or propane. Comfort is enhanced with in-floor heating in the basement and a heat pump in the living room providing both heat and air conditioning. The duplex is very well maintained, and all newer appliances are negotiable. Located in a quiet, family-friendly area surrounded by newer homes, this is a great place to raise a family or enjoy with pets. Stratford offers everything you need close to home ? including schools, shopping, dining, walking trails, and essential services ? with the Stratford Town Centre nearby featuring a gym and indoor track. A brand-new high school is currently under construction, reinforcing Stratford?s strong community focus and long-term growth. Easy access to Charlottetown and surrounding areas via the nearby bypass makes this an ideal location for commuters and investors alike. (id:56351)
Property Details
|
MLS® Number
|
202506458 |
|
Property Type
|
Single Family |
|
Neigbourhood
|
Southport |
|
Community Name
|
Stratford |
|
Amenities Near By
|
Golf Course, Park, Playground, Public Transit, Shopping |
|
Community Features
|
Recreational Facilities, School Bus |
|
Features
|
Paved Driveway, Level |
Building
|
Bathroom Total
|
4 |
|
Bedrooms Above Ground
|
4 |
|
Bedrooms Below Ground
|
2 |
|
Bedrooms Total
|
6 |
|
Appliances
|
Dishwasher, Microwave Range Hood Combo |
|
Architectural Style
|
Character |
|
Basement Development
|
Finished |
|
Basement Type
|
Full (finished) |
|
Constructed Date
|
2012 |
|
Cooling Type
|
Air Exchanger |
|
Exterior Finish
|
Vinyl |
|
Flooring Type
|
Ceramic Tile, Laminate |
|
Foundation Type
|
Poured Concrete |
|
Heating Fuel
|
Electric |
|
Heating Type
|
Baseboard Heaters, Furnace, In Floor Heating |
|
Total Finished Area
|
3362 Sqft |
|
Type
|
Duplex |
|
Utility Water
|
Municipal Water |
Parking
|
Attached Garage
|
|
|
Heated Garage
|
|
Land
|
Acreage
|
No |
|
Land Amenities
|
Golf Course, Park, Playground, Public Transit, Shopping |
|
Land Disposition
|
Cleared |
|
Sewer
|
Septic System |
|
Size Irregular
|
.31 |
|
Size Total
|
0.3100|under 1/2 Acre |
|
Size Total Text
|
0.3100|under 1/2 Acre |
Rooms
| Level |
Type |
Length |
Width |
Dimensions |
|
Lower Level |
Bedroom |
|
|
11.11 x 11.8 |
|
Lower Level |
Recreational, Games Room |
|
|
13.10 x 24 |
|
Lower Level |
Bath (# Pieces 1-6) |
|
|
9.3 x 8.4 |
|
Lower Level |
Utility Room |
|
|
13.1 x 9.8 |
|
Lower Level |
Bedroom |
|
|
11.11 x 11.8 |
|
Lower Level |
Recreational, Games Room |
|
|
13.10 x 24 |
|
Lower Level |
Bath (# Pieces 1-6) |
|
|
9.3 x 8.4 |
|
Lower Level |
Utility Room |
|
|
13.1 x 9.8 |
|
Main Level |
Other |
|
|
*UNIT: 151 HERON |
|
Main Level |
Living Room |
|
|
14.3 x 21 |
|
Main Level |
Kitchen |
|
|
10.5 x 10.1 |
|
Main Level |
Bath (# Pieces 1-6) |
|
|
11.10 x 5.10 |
|
Main Level |
Primary Bedroom |
|
|
12.2 x 12.3 |
|
Main Level |
Bedroom |
|
|
10.8 x 10.9 |
|
Main Level |
Other |
|
|
*UNIT: 153 HERON |
|
Main Level |
Living Room |
|
|
14.3 x 21 |
|
Main Level |
Kitchen |
|
|
10.5 x 10.1 |
|
Main Level |
Bath (# Pieces 1-6) |
|
|
11.10 x 5.10 |
|
Main Level |
Primary Bedroom |
|
|
12.2 x 12.3 |
|
Main Level |
Bedroom |
|
|
10.8 x 10.9 |
https://www.realtor.ca/real-estate/28104097/151-153-heron-drive-stratford-stratford


