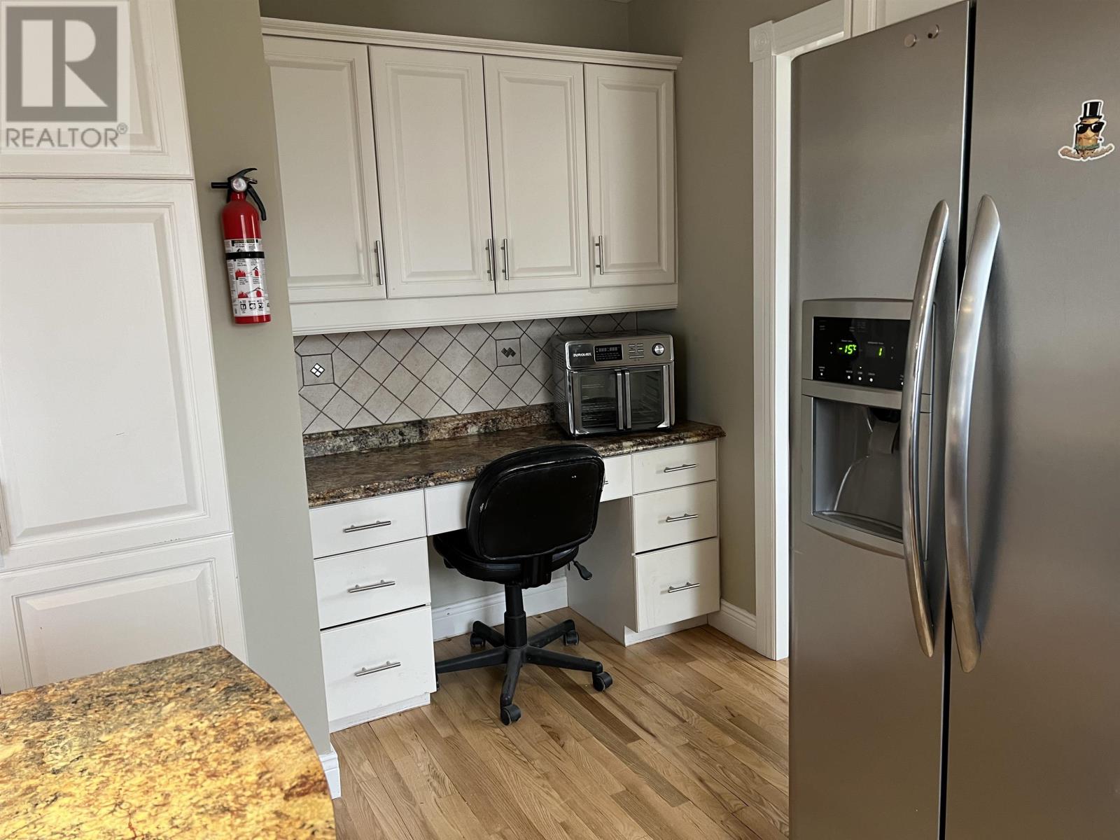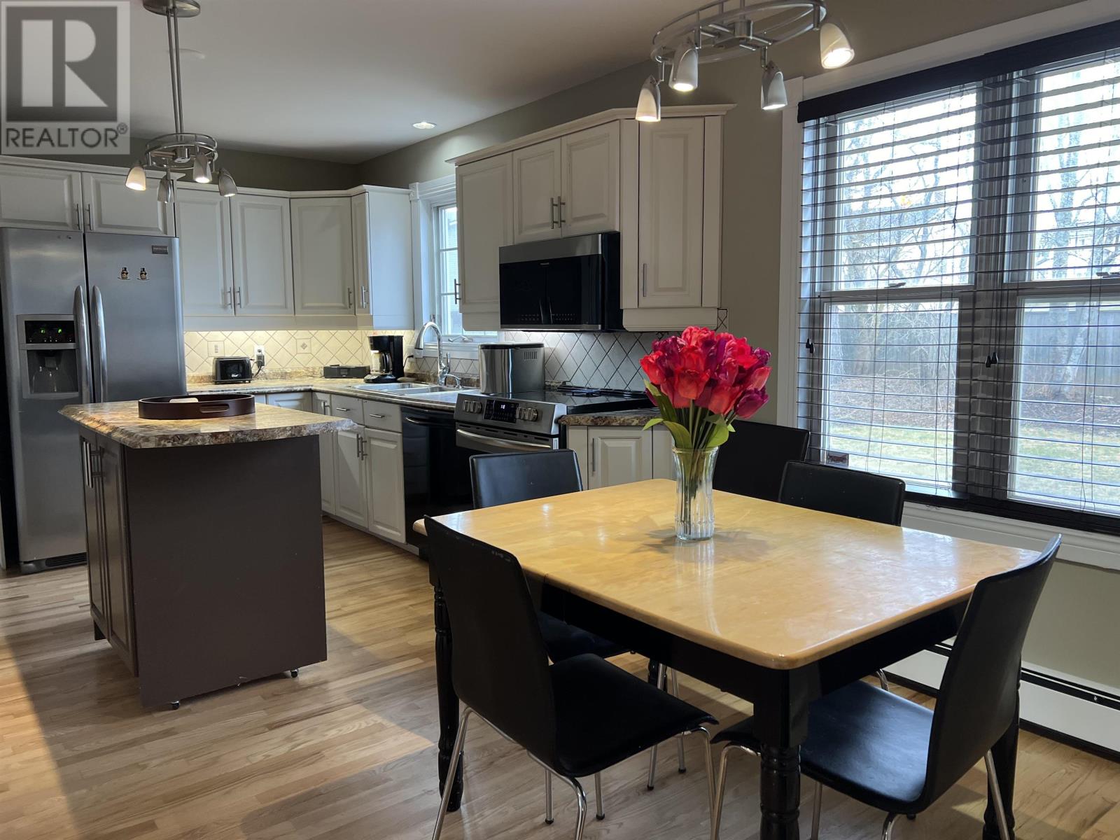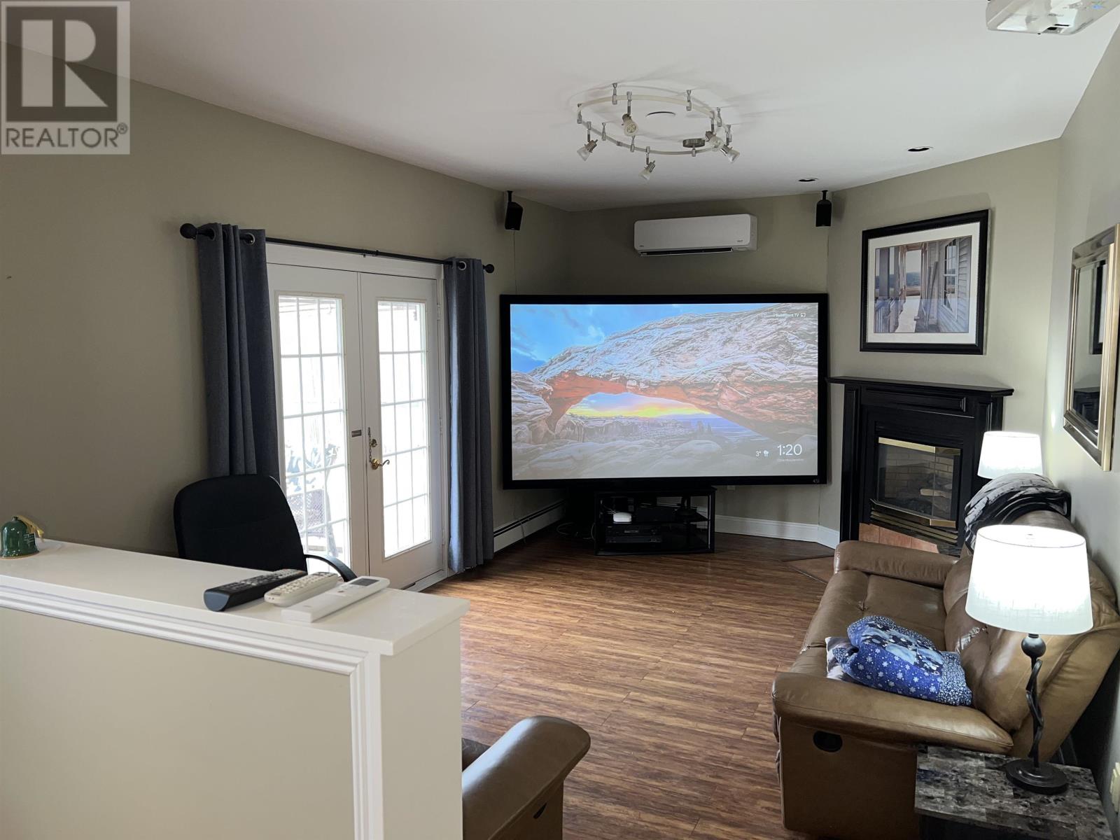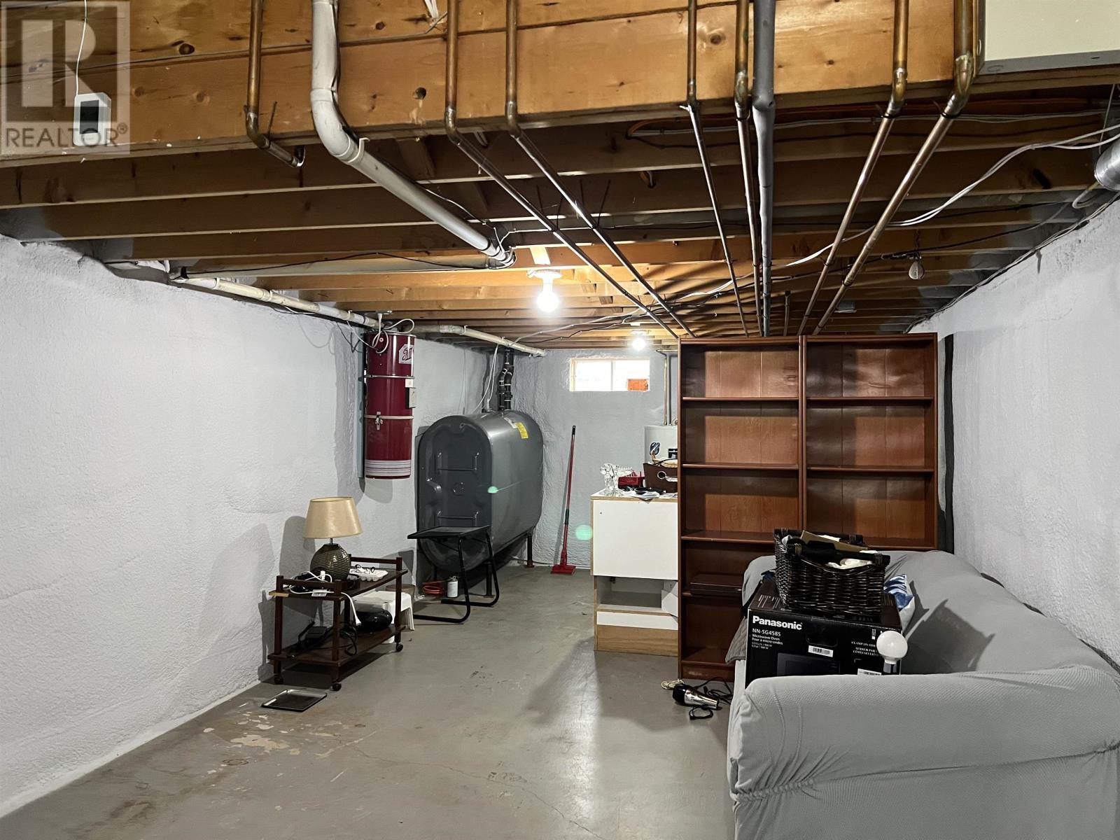4 Bedroom
4 Bathroom
Fireplace
Air Exchanger
Baseboard Heaters, Furnace, Wall Mounted Heat Pump, Hot Water
Landscaped
$549,000
THE COMPLETE PACKAGE! 15 MacArthur Drive, Sherwood - It?s a rare find...Bring your clothes and your toothbrush! This 4 bedroom 3.5 bathroom home comes COMPLETELY furnished and equipped. Main level features include living room, dining room, eat-in kitchen with newer appliances and island, 1/2 bath / laundry room, and sunken family room with propane fireplace and a home entertainment system (not to be believed!!!) The upper level features a large primary bedroom with ensuite and walk-in closet, two addition bedrooms and a large bathroom. Lower level (perfect for Gramma or a teenager) has a large bedroom, bathroom, mini kitchen and family room. The front veranda, the large garage ( with its own heat pump), the nicely landscaped yard with raised garden plots, the covered rear deck (14.5x26.5) and garden shed make this a home you would be proud to call yours! Home has many recent updates and is heated with oil, propane and 2 heat pumps. The generator / hook up, lawnmower, snow blower and garden tools too...When we say ?MOVE IN READY' we mean it! All measurement to be varified by purchaser. (id:56351)
Property Details
|
MLS® Number
|
202500110 |
|
Property Type
|
Single Family |
|
Neigbourhood
|
Hillsborough Park |
|
Community Name
|
Charlottetown |
|
AmenitiesNearBy
|
Golf Course, Park, Public Transit |
|
Features
|
Level |
|
Structure
|
Deck, Patio(s), Shed |
Building
|
BathroomTotal
|
4 |
|
BedroomsAboveGround
|
3 |
|
BedroomsBelowGround
|
1 |
|
BedroomsTotal
|
4 |
|
Appliances
|
Barbeque, Central Vacuum, Oven, Oven - Electric, Range, Range - Electric, Dishwasher, Washer/dryer Combo, Freezer, Garburator, Microwave, Refrigerator, Fridge/stove Combo |
|
BasementDevelopment
|
Partially Finished,partially Finished |
|
BasementType
|
Full (partially Finished), Partial (partially Finished) |
|
ConstructedDate
|
1991 |
|
ConstructionStyleAttachment
|
Detached |
|
CoolingType
|
Air Exchanger |
|
ExteriorFinish
|
Vinyl |
|
FireplacePresent
|
Yes |
|
FlooringType
|
Hardwood, Laminate |
|
FoundationType
|
Poured Concrete |
|
HalfBathTotal
|
2 |
|
HeatingFuel
|
Oil, Propane |
|
HeatingType
|
Baseboard Heaters, Furnace, Wall Mounted Heat Pump, Hot Water |
|
StoriesTotal
|
2 |
|
TotalFinishedArea
|
2100 Sqft |
|
Type
|
House |
|
UtilityWater
|
Municipal Water |
Parking
Land
|
AccessType
|
Year-round Access |
|
Acreage
|
No |
|
FenceType
|
Partially Fenced |
|
LandAmenities
|
Golf Course, Park, Public Transit |
|
LandscapeFeatures
|
Landscaped |
|
Sewer
|
Municipal Sewage System |
|
SizeIrregular
|
0.22 |
|
SizeTotal
|
0.22 Ac|under 1/2 Acre |
|
SizeTotalText
|
0.22 Ac|under 1/2 Acre |
Rooms
| Level |
Type |
Length |
Width |
Dimensions |
|
Second Level |
Bath (# Pieces 1-6) |
|
|
10.5x8 |
|
Second Level |
Bedroom |
|
|
18.5x11 |
|
Second Level |
Ensuite (# Pieces 2-6) |
|
|
10.5x8 |
|
Second Level |
Storage |
|
|
6x10 Walk In |
|
Second Level |
Bedroom |
|
|
9x15.5 |
|
Second Level |
Bedroom |
|
|
9.5x9.5 |
|
Basement |
Bath (# Pieces 1-6) |
|
|
6.5x8 |
|
Basement |
Bedroom |
|
|
12x26 |
|
Basement |
Family Room |
|
|
19x9 |
|
Basement |
Other |
|
|
18x18 |
|
Main Level |
Family Room |
|
|
19x12 |
|
Main Level |
Kitchen |
|
|
10x19 |
|
Main Level |
Dining Room |
|
|
13x10 |
|
Main Level |
Living Room |
|
|
15x13 |
|
Main Level |
Foyer |
|
|
5x10 |
|
Main Level |
Bath (# Pieces 1-6) |
|
|
7.5x6 |
https://www.realtor.ca/real-estate/27763478/15-macarthur-drive-charlottetown-charlottetown










































