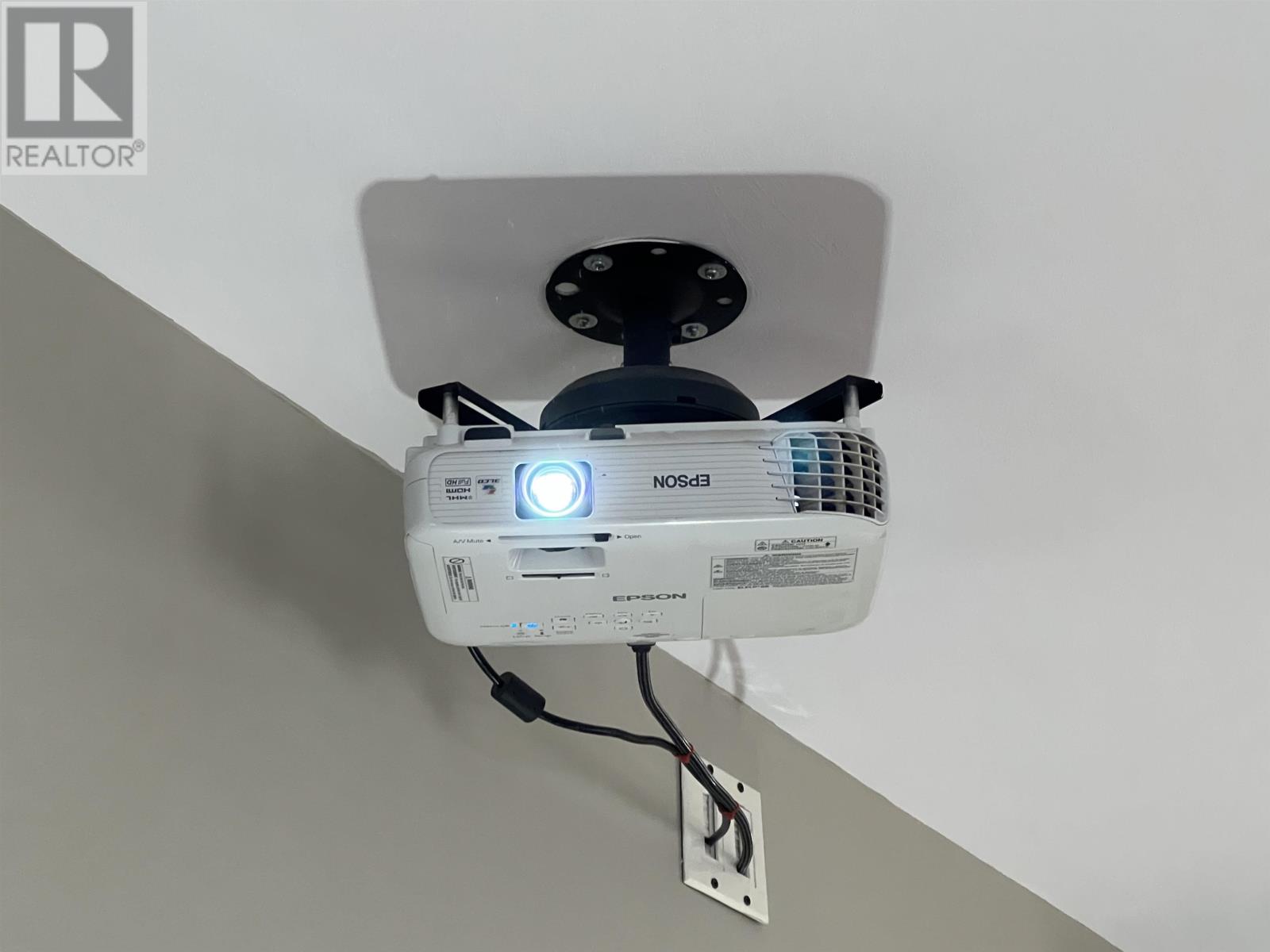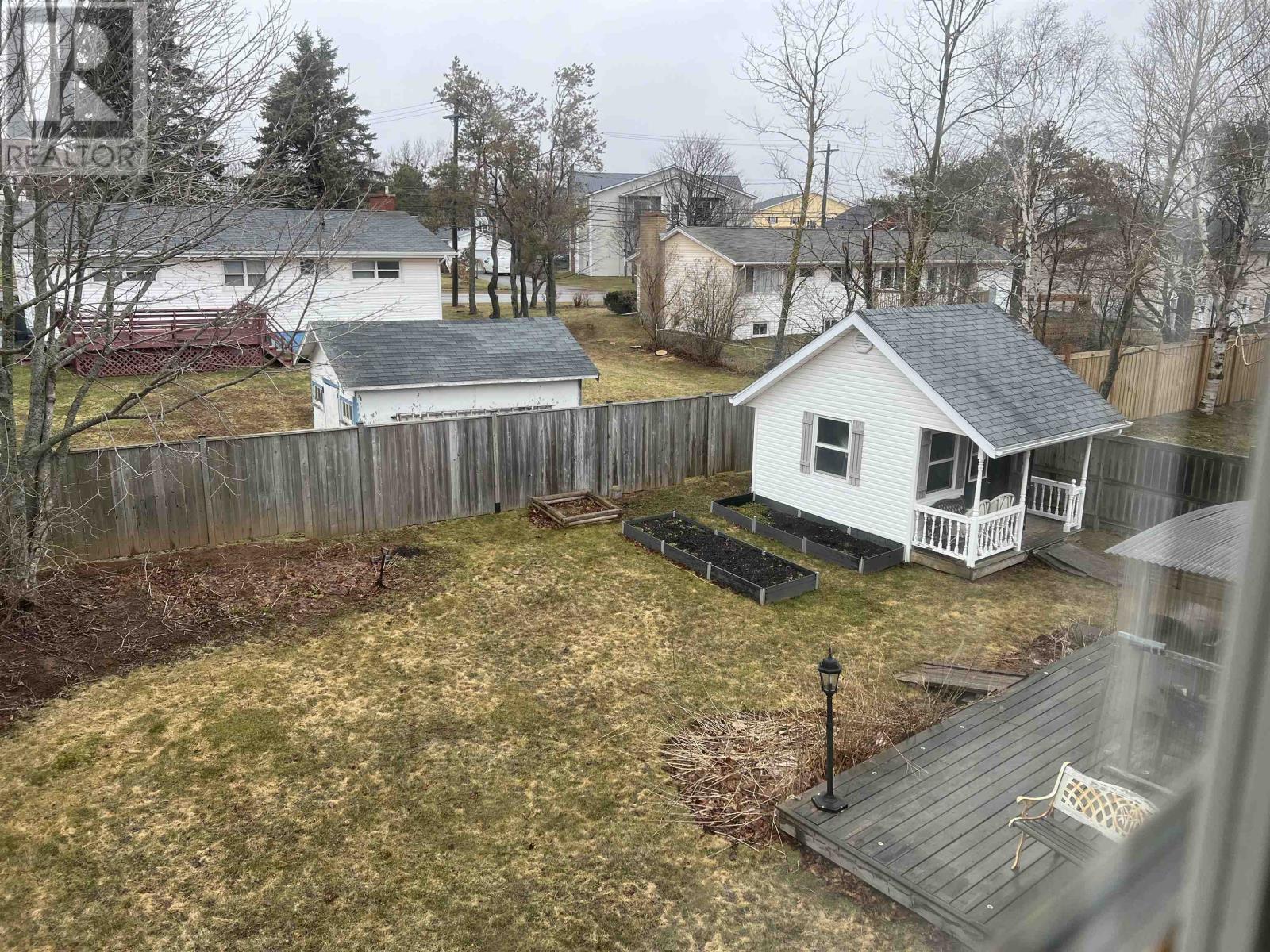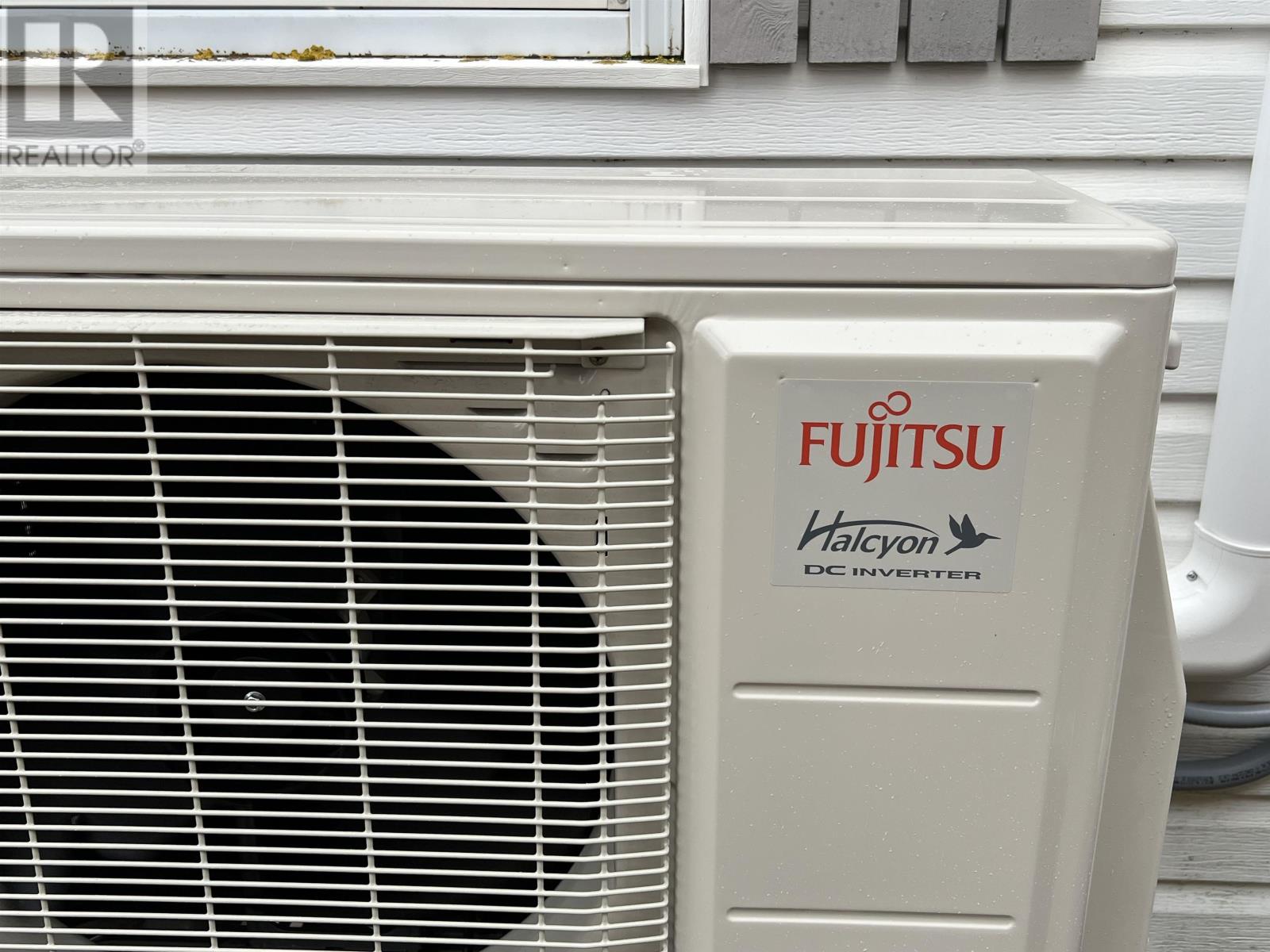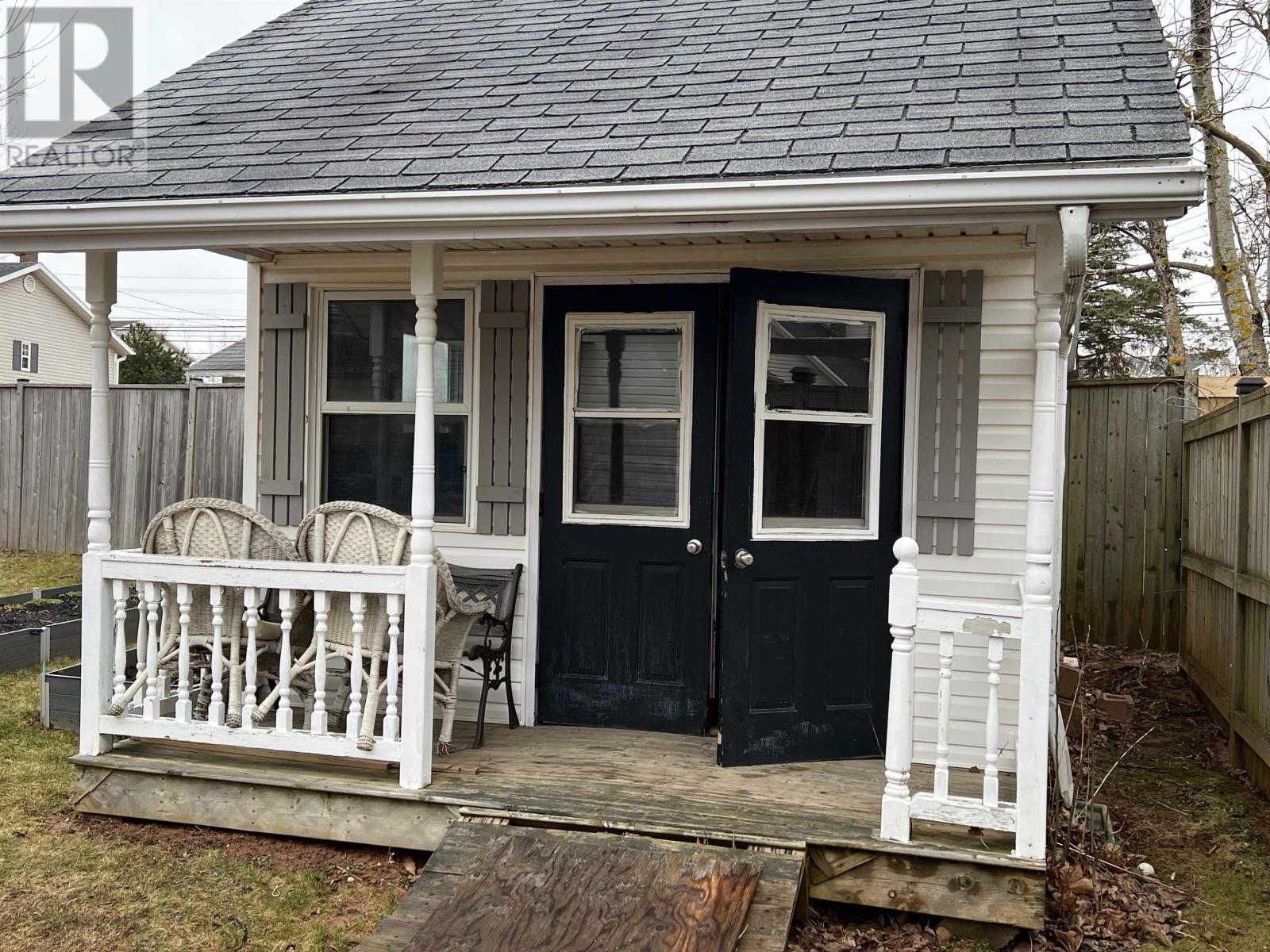15 Macarthur Drive Charlottetown, Prince Edward Island C1A 6N2
$529,700
THE COMPLETE PACKAGE! 15 MacArthur Drive, Sherwood - It?s a rare find...Bring your clothes and your toothbrush! This 4 bedroom 3.5 bathroom home comes COMPLETELY furnished and equipped. Main level features include living room, dining room, eat-in kitchen with newer appliances and island, 1/2 bath / laundry room, and sunken family room with propane fireplace and a home entertainment system (not to be believed!!!) The upper level features a large primary bedroom with ensuite and walk-in closet, two addition bedrooms and a large bathroom. Lower level (perfect for Gramma or a teenager) has a large bedroom, bathroom, mini kitchen and family room. The front veranda, the large garage ( with its own heat pump), the nicely landscaped yard with raised garden plots, the covered rear deck (14.5x26.5) and garden shed make this a home you would be proud to call yours! Home has many recent updates and is heated with oil, propane and 2 heat pumps. The generator / hook up, lawnmower, snow blower and garden tools too...When we say ?MOVE IN READY' we mean it! All measurement to be varified by purchaser. (id:56351)
Open House
This property has open houses!
1:00 pm
Ends at:3:00 pm
Property Details
| MLS® Number | 202405984 |
| Property Type | Single Family |
| Neigbourhood | Sherwood |
| Community Name | Charlottetown |
| AmenitiesNearBy | Golf Course, Park, Public Transit |
| Features | Level |
| Structure | Deck, Patio(s), Shed |
Building
| BathroomTotal | 4 |
| BedroomsAboveGround | 3 |
| BedroomsBelowGround | 1 |
| BedroomsTotal | 4 |
| Appliances | Barbeque, Central Vacuum, Oven, Oven - Electric, Range, Range - Electric, Dishwasher, Washer/dryer Combo, Freezer, Garburator, Microwave, Refrigerator, Fridge/stove Combo |
| BasementDevelopment | Partially Finished,partially Finished |
| BasementType | Full (partially Finished), Partial (partially Finished) |
| ConstructedDate | 1991 |
| ConstructionStyleAttachment | Detached |
| CoolingType | Air Exchanger |
| ExteriorFinish | Vinyl |
| FireplacePresent | Yes |
| FlooringType | Hardwood, Laminate |
| FoundationType | Poured Concrete |
| HalfBathTotal | 2 |
| HeatingFuel | Oil, Propane |
| HeatingType | Baseboard Heaters, Furnace, Wall Mounted Heat Pump, Hot Water |
| StoriesTotal | 2 |
| TotalFinishedArea | 2100 Sqft |
| Type | House |
| UtilityWater | Municipal Water |
Parking
| Heated Garage | |
| Paved Yard |
Land
| AccessType | Year-round Access |
| Acreage | No |
| FenceType | Partially Fenced |
| LandAmenities | Golf Course, Park, Public Transit |
| LandscapeFeatures | Landscaped |
| Sewer | Municipal Sewage System |
| SizeIrregular | 0.22 |
| SizeTotal | 0.22 Ac|under 1/2 Acre |
| SizeTotalText | 0.22 Ac|under 1/2 Acre |
Rooms
| Level | Type | Length | Width | Dimensions |
|---|---|---|---|---|
| Second Level | Bath (# Pieces 1-6) | 10.5x8 | ||
| Second Level | Bedroom | 18.5x11 | ||
| Second Level | Ensuite (# Pieces 2-6) | 10.5x8 | ||
| Second Level | Storage | 6x10 Walk In | ||
| Second Level | Bedroom | 9x15.5 | ||
| Second Level | Bedroom | 9.5x9.5 | ||
| Basement | Bath (# Pieces 1-6) | 6.5x8 | ||
| Basement | Bedroom | 12x26 | ||
| Basement | Family Room | 19x9 | ||
| Basement | Other | 18x18 | ||
| Main Level | Family Room | 19x12 | ||
| Main Level | Kitchen | 10x19 | ||
| Main Level | Dining Room | 13x10 | ||
| Main Level | Living Room | 15x13 | ||
| Main Level | Foyer | 5x10 | ||
| Main Level | Bath (# Pieces 1-6) | 7.5x6 |
https://www.realtor.ca/real-estate/26698105/15-macarthur-drive-charlottetown-charlottetown
Interested?
Contact us for more information










































