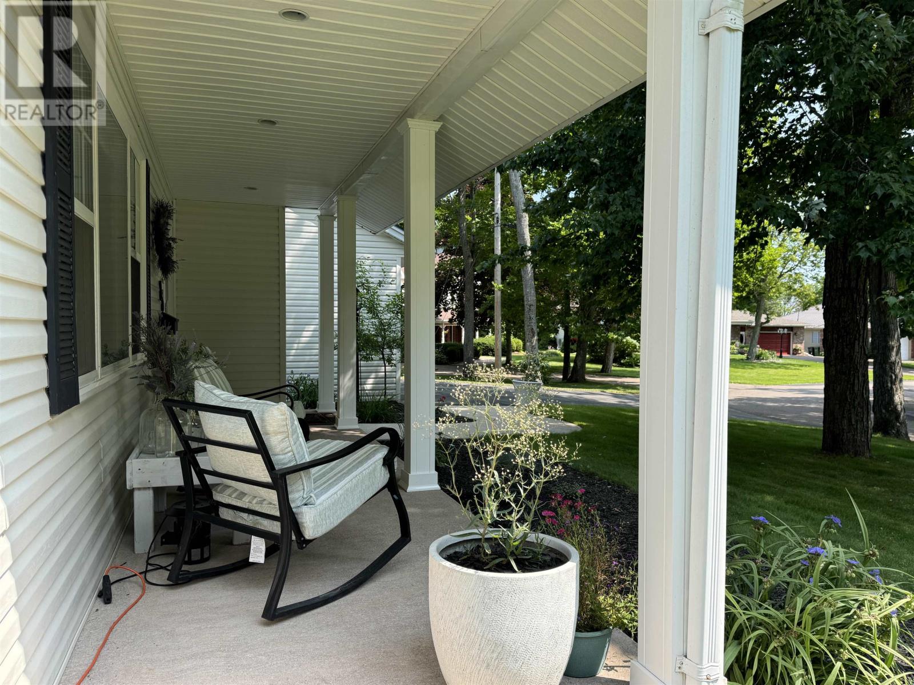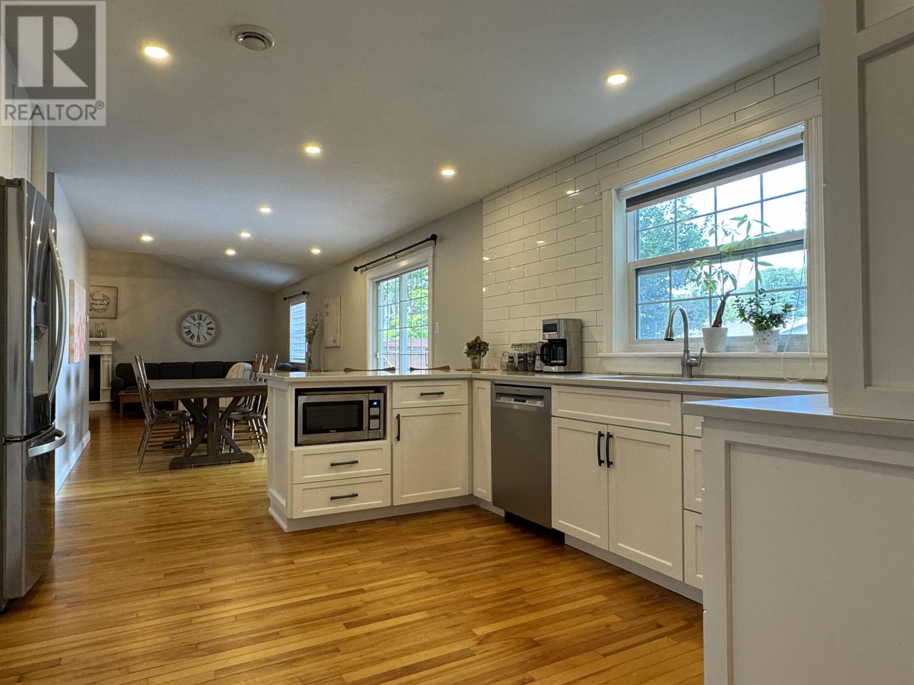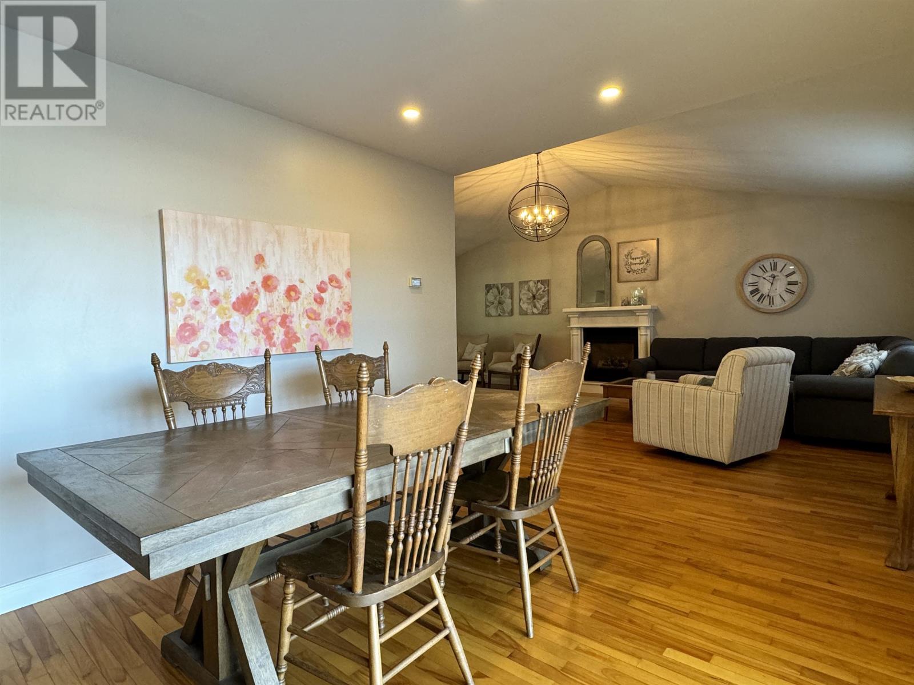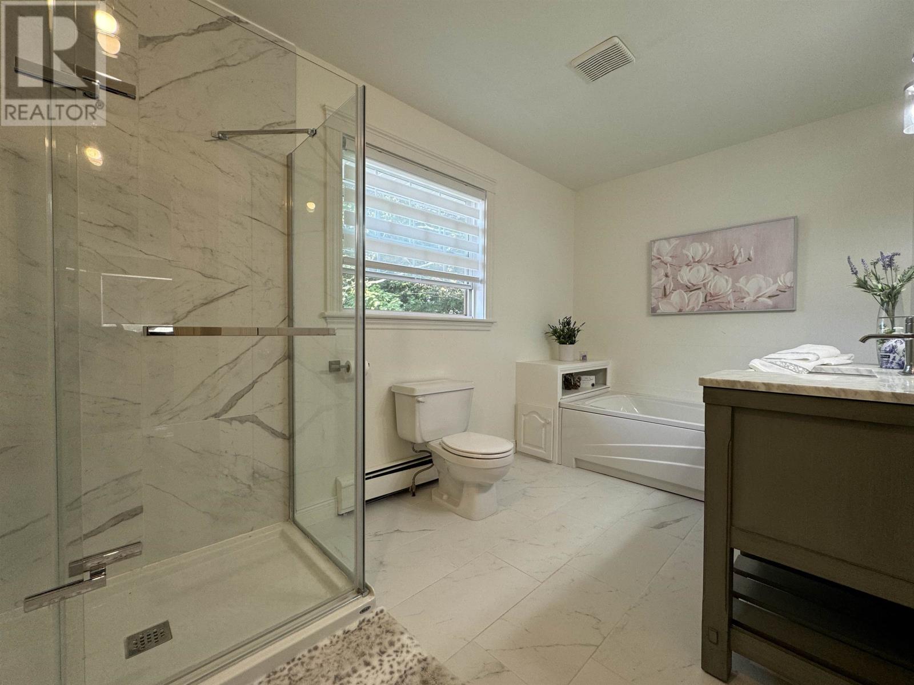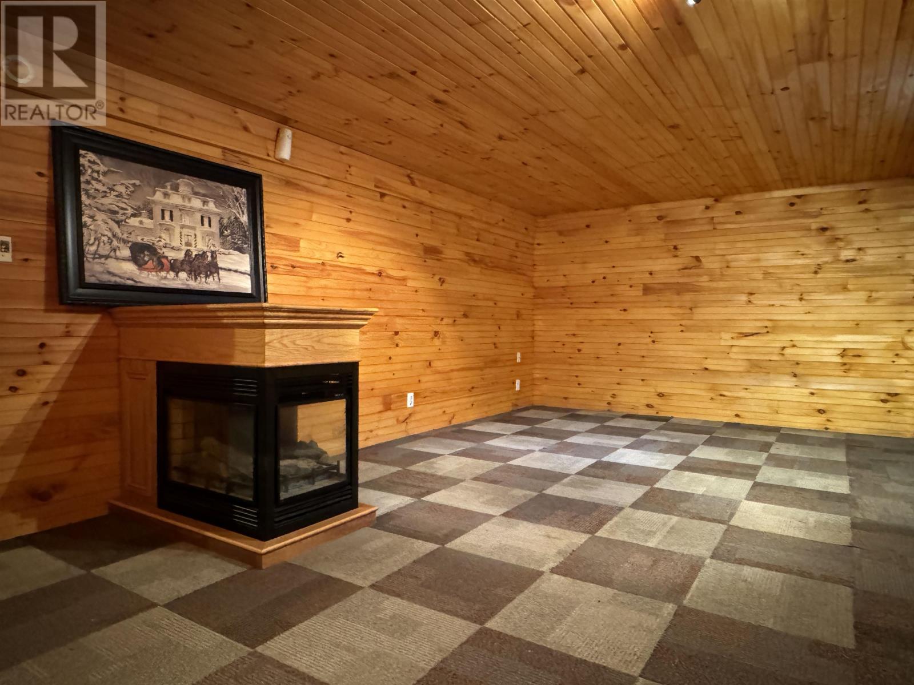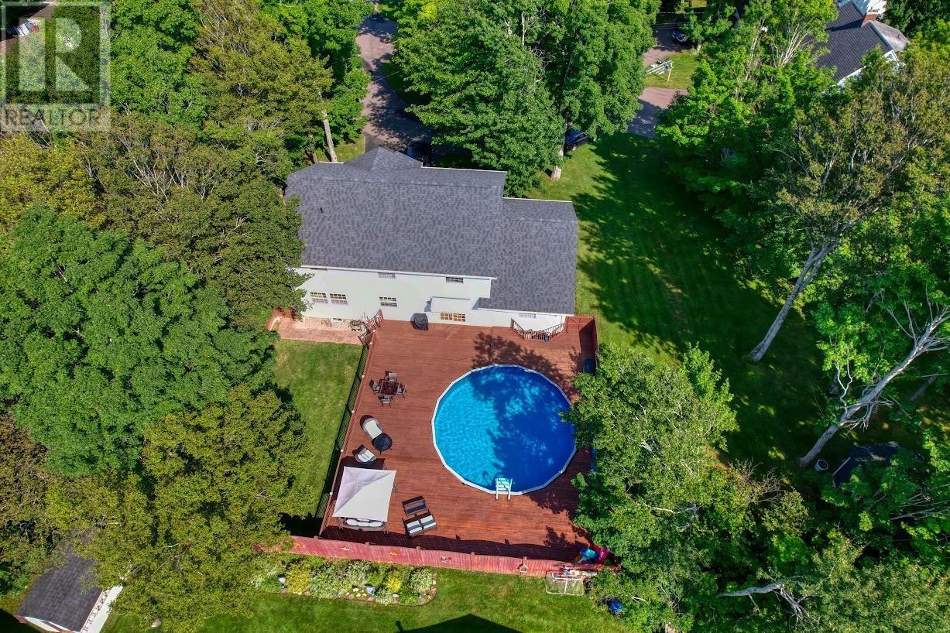4 Bedroom
3 Bathroom
Fireplace
Above Ground Pool
Air Exchanger
Baseboard Heaters, Furnace, Hot Water
Landscaped
$689,000
Pride of ownership is very evident in this beautiful, 4 bedroom, 2.5 bathroom, two storey home with attached 2 car garage. This beautiful home is nestled amongst the trees on a double lot at the top of a cul-du-sac in a sought after area in the city. As you step into this home you are greeted by a spacious foyer. The elegant kitchen, which is open to the dining room/den, features quartz counter tops, a lovely back splash, stainless steel appliances and a breakfast bar. The dining room and a section of the large living room features a cathedral ceiling and a propane fireplace, which is a wonderful area for entertaining. Off the dining room there are patio doors that lead to the massive 45' x 50' deck that includes a 28' round pool and a fenced in section of the yard offering another fantastic area to entertain family and guests. From the deck there is access to the extra lot that presently includes the shed. The 2nd level of this wonderful home is made up of the primary bedroom with his and hers closets and a stylish ensuite bathroom, 3 additional bedrooms (one of which is presently used as an office), and a full bathroom. In the basement of the home there is a 12' x 26' rec room, a multi-purpose area, a large storage/mechanical room and a cold room. If you?re looking for a large home, you will definitely want to have a look at this beautiful home and property! (id:56351)
Property Details
|
MLS® Number
|
202417955 |
|
Property Type
|
Single Family |
|
Community Name
|
Summerside |
|
AmenitiesNearBy
|
Park, Playground, Shopping |
|
CommunityFeatures
|
School Bus |
|
EquipmentType
|
Propane Tank |
|
Features
|
Treed, Wooded Area, Level |
|
PoolType
|
Above Ground Pool |
|
RentalEquipmentType
|
Propane Tank |
|
Structure
|
Deck, Shed |
Building
|
BathroomTotal
|
3 |
|
BedroomsAboveGround
|
4 |
|
BedroomsTotal
|
4 |
|
Appliances
|
Central Vacuum, Range, Dishwasher, Dryer - Electric, Washer, Microwave, Refrigerator, Water Softener |
|
BasementDevelopment
|
Partially Finished |
|
BasementType
|
Full (partially Finished) |
|
ConstructedDate
|
1996 |
|
ConstructionStyleAttachment
|
Detached |
|
CoolingType
|
Air Exchanger |
|
ExteriorFinish
|
Vinyl |
|
FireplacePresent
|
Yes |
|
FlooringType
|
Carpeted, Hardwood, Tile |
|
FoundationType
|
Poured Concrete |
|
HalfBathTotal
|
1 |
|
HeatingFuel
|
Oil, Propane |
|
HeatingType
|
Baseboard Heaters, Furnace, Hot Water |
|
StoriesTotal
|
2 |
|
TotalFinishedArea
|
2720 Sqft |
|
Type
|
House |
|
UtilityWater
|
Municipal Water |
Parking
|
Detached Garage
|
|
|
Paved Yard
|
|
Land
|
AccessType
|
Year-round Access |
|
Acreage
|
No |
|
FenceType
|
Partially Fenced |
|
LandAmenities
|
Park, Playground, Shopping |
|
LandscapeFeatures
|
Landscaped |
|
Sewer
|
Municipal Sewage System |
|
SizeIrregular
|
.17 + .19 = .36 Of An Acre |
|
SizeTotalText
|
.17 + .19 = .36 Of An Acre|under 1/2 Acre |
Rooms
| Level |
Type |
Length |
Width |
Dimensions |
|
Second Level |
Primary Bedroom |
|
|
20 x 13 |
|
Second Level |
Ensuite (# Pieces 2-6) |
|
|
7 x 13 |
|
Second Level |
Bedroom |
|
|
14 x 12 |
|
Second Level |
Bedroom |
|
|
14 x 12 |
|
Second Level |
Bedroom |
|
|
13.6 x 9.5 (used as an office) |
|
Second Level |
Bath (# Pieces 1-6) |
|
|
10.6 x 8.4 |
|
Basement |
Recreational, Games Room |
|
|
12 x 26 |
|
Main Level |
Foyer |
|
|
11 x 8 |
|
Main Level |
Living Room |
|
|
25 x 15 |
|
Main Level |
Dining Room |
|
|
15 x 10.4 |
|
Main Level |
Kitchen |
|
|
13.6 x 12 |
|
Main Level |
Dining Room |
|
|
13.6 x 12.6 Formal Dining/Den |
|
Main Level |
Laundry / Bath |
|
|
10.5 x 5.6 |
https://www.realtor.ca/real-estate/27219564/15-harris-court-summerside-summerside





