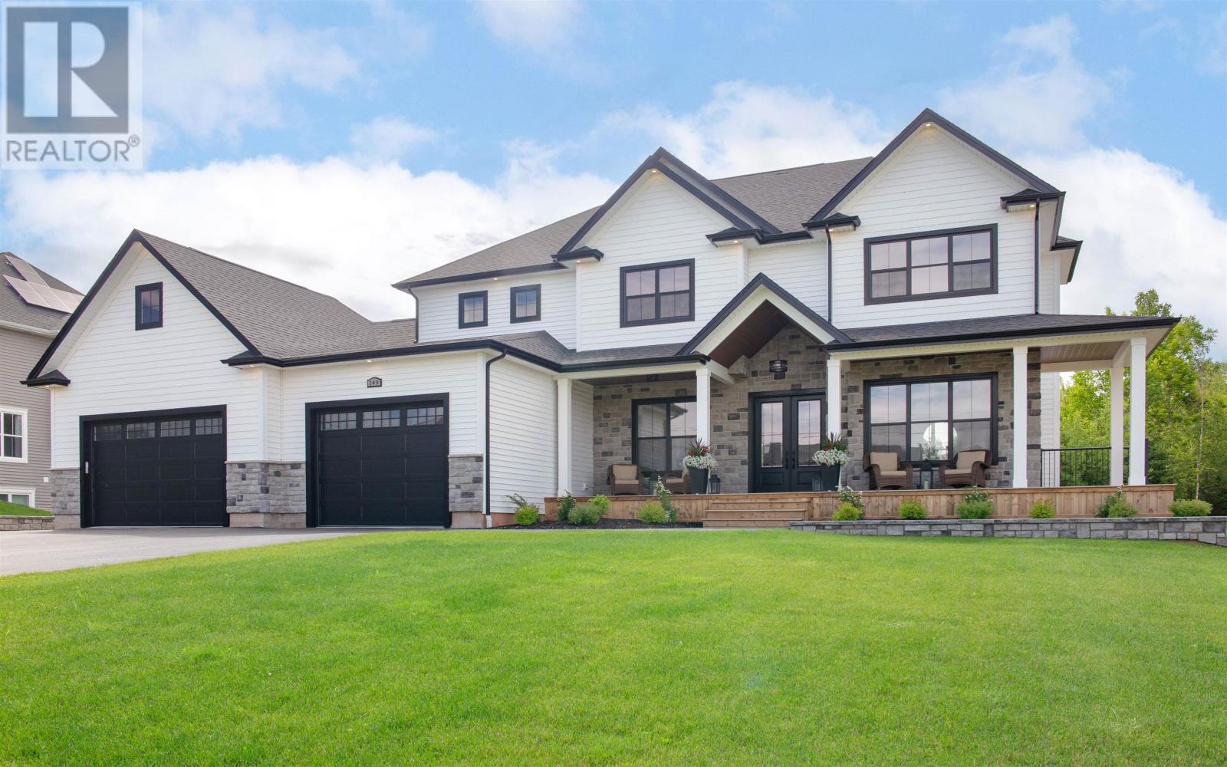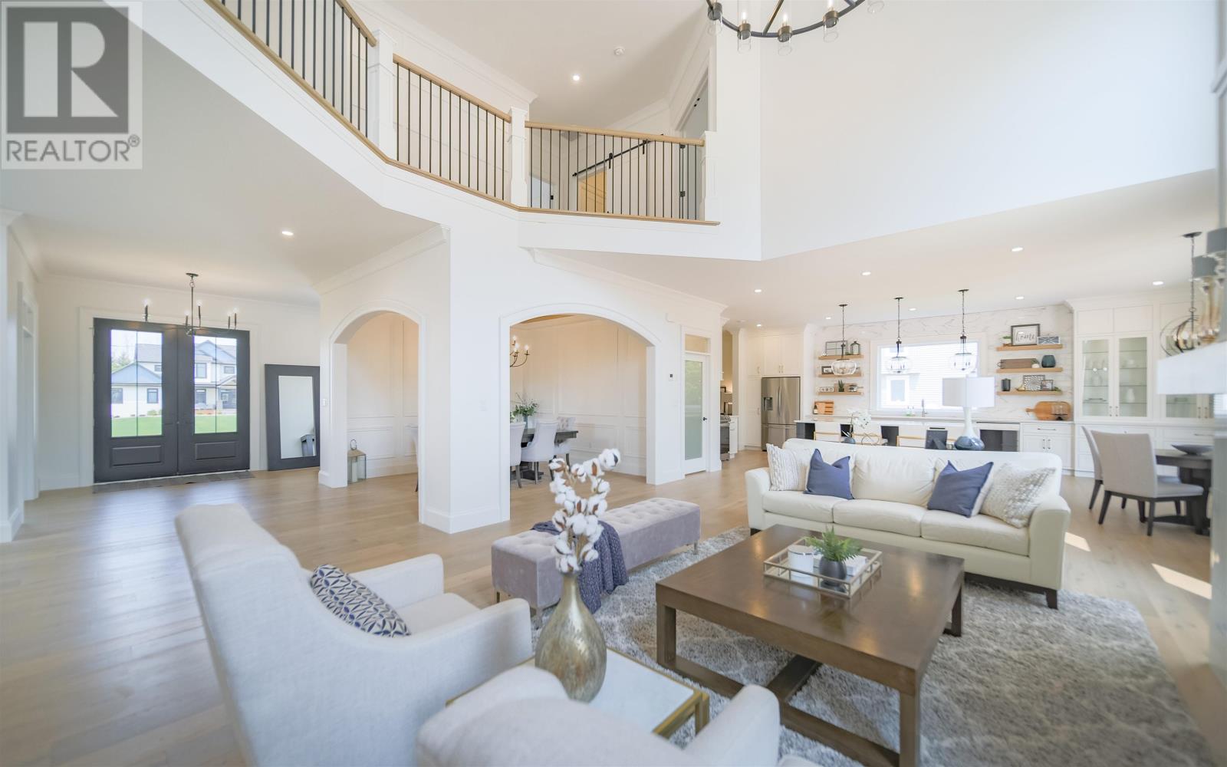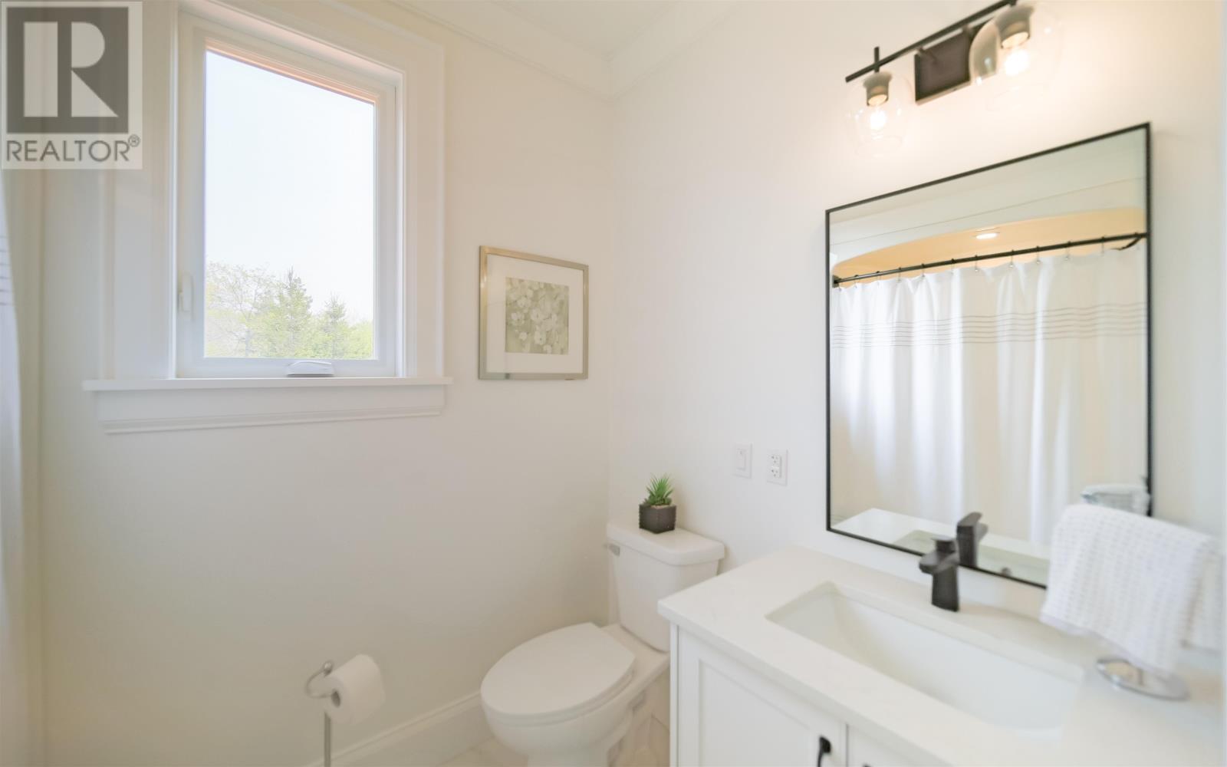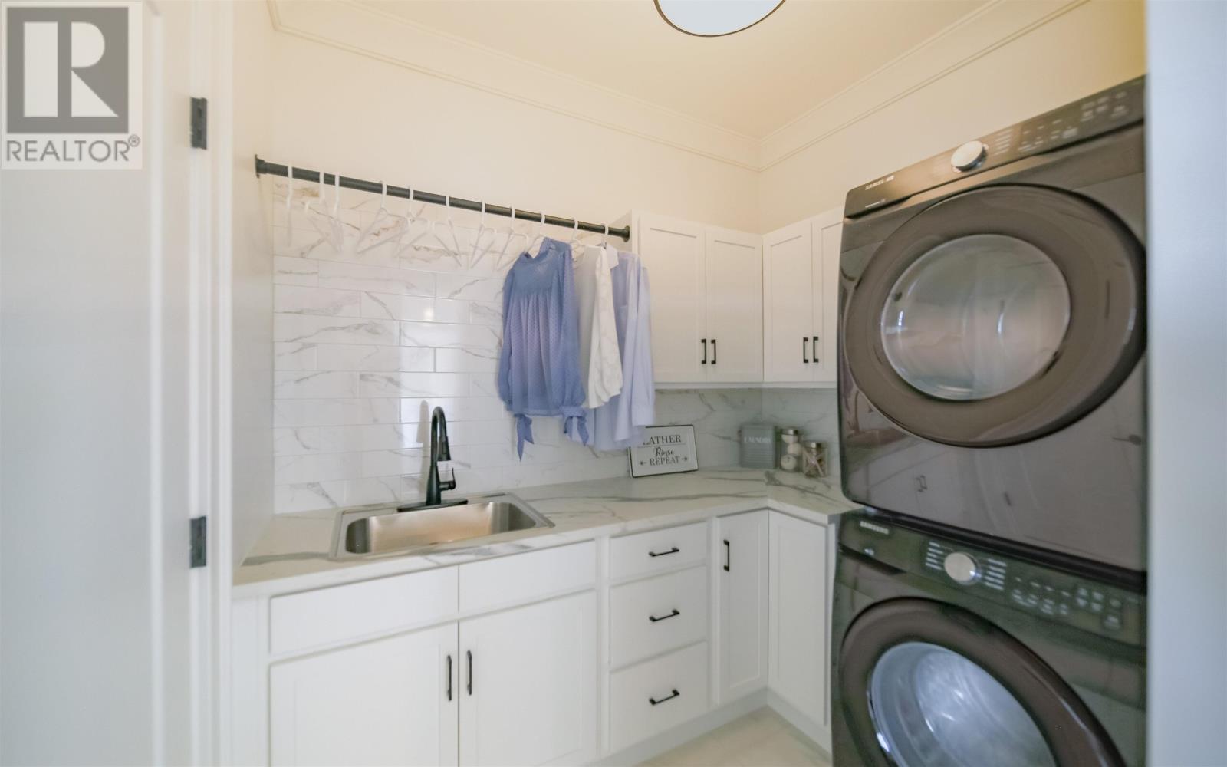6 Bedroom
5 Bathroom
Fireplace
Air Exchanger
Baseboard Heaters, Wall Mounted Heat Pump
Landscaped
$1,799,000
Introducing a one-of-a-kind opportunity for families seeking a luxurious abode in the picturesque neighborhood of Keoughan Heights in Stratford. This exquisite, custom-built property, nestled within a quiet enclave at 149 Creekside Drive, boasts a sprawling almost 7,000 sq. ft. of tastefully designed living space. Situated on a spacious half-acre lot, this stunning residence features six generously sized bedrooms, 5 well-appointed bathrooms, and ample room for both relaxation and entertainment. A grand entrance welcomes you to a striking great room, with soaring 21-foot ceilings, creating an atmosphere of elegance and sophistication. The open-concept layout seamlessly flows into a state-of-the-art kitchen, featuring top-of-the-line appliances and ample storage, as well as a walk-in pantry. There is a magnificent master ensuite, complete with a walk-in closet and lavish bathroom. In addition, a dedicated theatre room with a fully equipped wet bar promises endless hours of family fun and entertainment. For the discerning motor enthusiast, a triple garage with over 1,400 sq. ft. offers ample space to house your prized automotive collection. The home is equipped with a cutting-edge, ducted heating and cooling system, ensuring energy-efficient climate control throughout the property. Step outside to an expansive deck, overlooking a private, treed backyard ? the perfect oasis for dining, social gatherings, or simply soaking up the sun. With a prestigious address in one of Stratford's most sought-after neighborhoods, 149 Creekside Drive is truly the epitome of luxury living. Don't miss your chance to own this remarkable property, tailored to the needs of the modern family. (id:56351)
Property Details
|
MLS® Number
|
202420437 |
|
Property Type
|
Single Family |
|
Neigbourhood
|
Keppoch |
|
Community Name
|
Stratford |
|
AmenitiesNearBy
|
Golf Course, Park, Playground, Public Transit, Shopping |
|
CommunityFeatures
|
Recreational Facilities, School Bus |
Building
|
BathroomTotal
|
5 |
|
BedroomsAboveGround
|
4 |
|
BedroomsBelowGround
|
2 |
|
BedroomsTotal
|
6 |
|
Appliances
|
Stove, Dishwasher, Dryer, Washer, Microwave, Refrigerator |
|
ConstructedDate
|
2022 |
|
ConstructionStyleAttachment
|
Detached |
|
CoolingType
|
Air Exchanger |
|
ExteriorFinish
|
Stone, Vinyl |
|
FireplacePresent
|
Yes |
|
FlooringType
|
Ceramic Tile, Hardwood |
|
FoundationType
|
Poured Concrete |
|
HalfBathTotal
|
1 |
|
HeatingFuel
|
Electric |
|
HeatingType
|
Baseboard Heaters, Wall Mounted Heat Pump |
|
StoriesTotal
|
2 |
|
TotalFinishedArea
|
6917 Sqft |
|
Type
|
House |
|
UtilityWater
|
Municipal Water |
Parking
|
Attached Garage
|
|
|
Heated Garage
|
|
|
Paved Yard
|
|
Land
|
Acreage
|
No |
|
LandAmenities
|
Golf Course, Park, Playground, Public Transit, Shopping |
|
LandDisposition
|
Cleared |
|
LandscapeFeatures
|
Landscaped |
|
Sewer
|
Municipal Sewage System |
|
SizeIrregular
|
0.50 |
|
SizeTotal
|
0.5000|1/2 - 1 Acre |
|
SizeTotalText
|
0.5000|1/2 - 1 Acre |
Rooms
| Level |
Type |
Length |
Width |
Dimensions |
|
Second Level |
Primary Bedroom |
|
|
20 x 18.6 |
|
Second Level |
Ensuite (# Pieces 2-6) |
|
|
15.2 x 9.4 |
|
Second Level |
Other |
|
|
Walk in His 9.4 x 8.8 |
|
Second Level |
Other |
|
|
Walk in Hers 8.8 x 8.8 |
|
Second Level |
Bedroom |
|
|
14 x 12.1 |
|
Second Level |
Bedroom |
|
|
12 x 12.5 |
|
Second Level |
Bedroom |
|
|
13.1 x 12.4 |
|
Second Level |
Laundry Room |
|
|
6.3 x 11.3 |
|
Lower Level |
Bedroom |
|
|
11.3 x 11.9 |
|
Lower Level |
Other |
|
|
Gym 19 x 13.3 |
|
Lower Level |
Bedroom |
|
|
14.4 x 15.2 |
|
Lower Level |
Media |
|
|
19 x 21.6 |
|
Main Level |
Foyer |
|
|
8.1 x 9.11 |
|
Main Level |
Den |
|
|
12.3 x 12.3 |
|
Main Level |
Dining Room |
|
|
12 x 10.6 |
|
Main Level |
Den |
|
|
12.9 x 12.2 |
|
Main Level |
Kitchen |
|
|
13.4 x 20.4 |
|
Main Level |
Dining Nook |
|
|
15.8 x 10 |
|
Main Level |
Great Room |
|
|
20.5 x 18 |
https://www.realtor.ca/real-estate/27324605/149-creekside-drive-stratford-stratford





















































