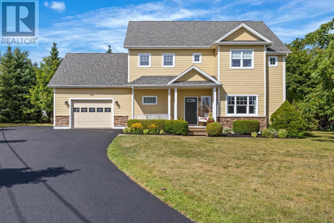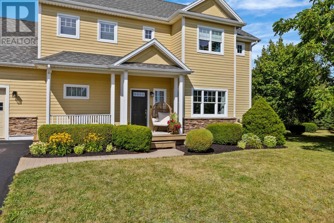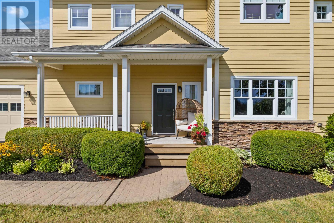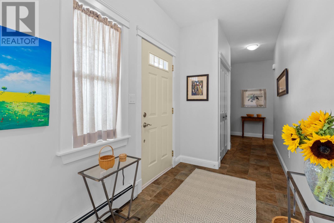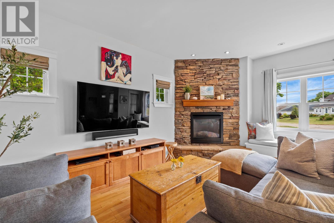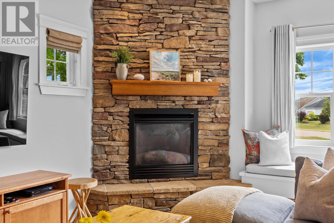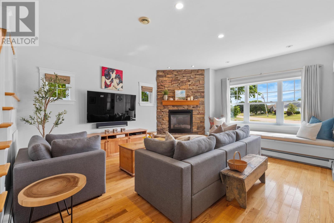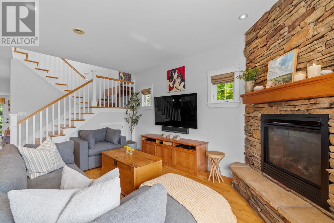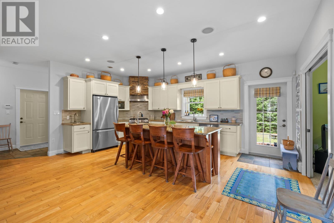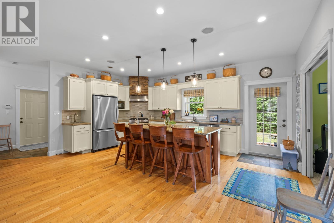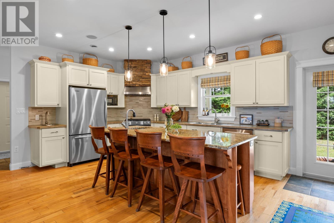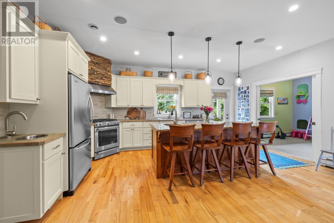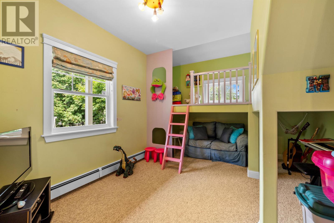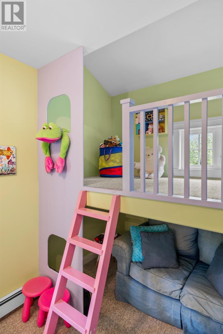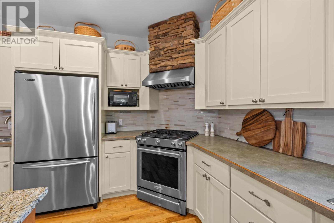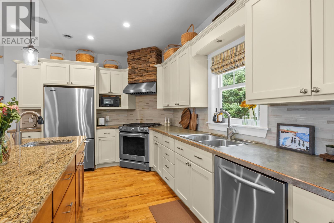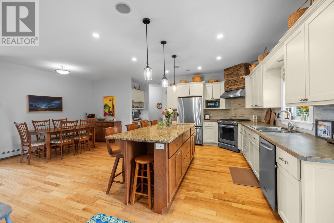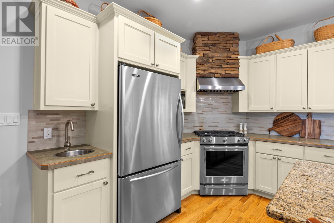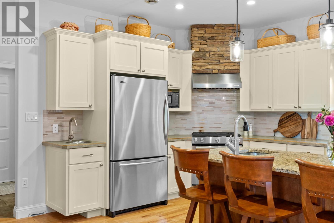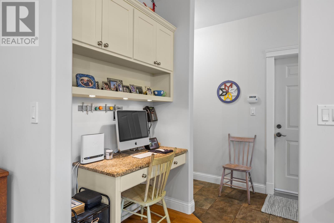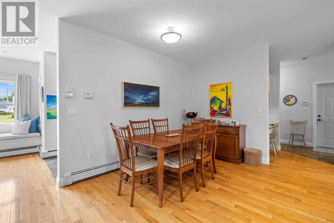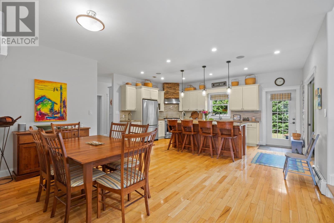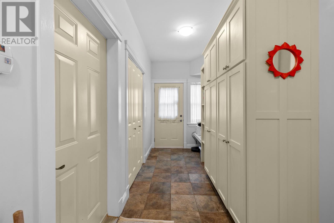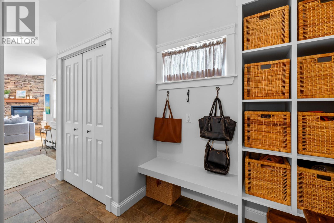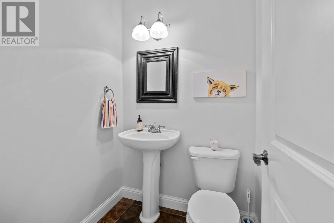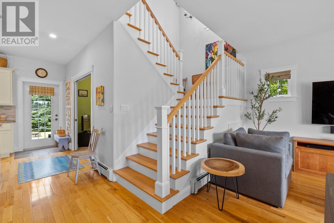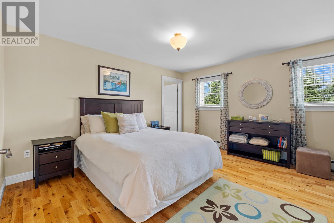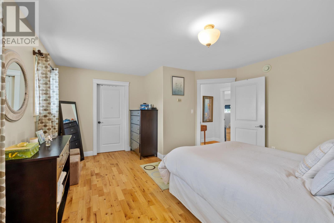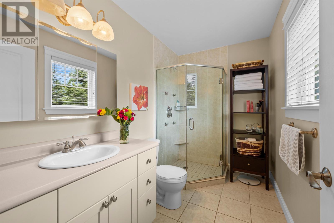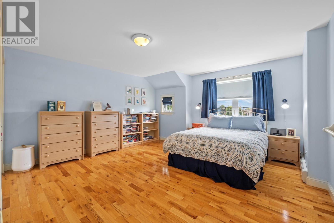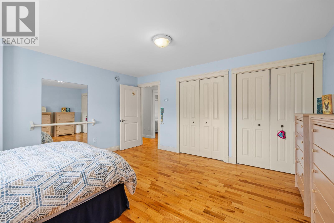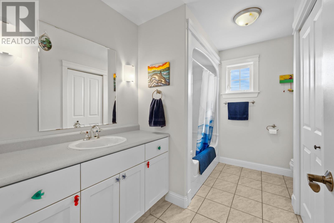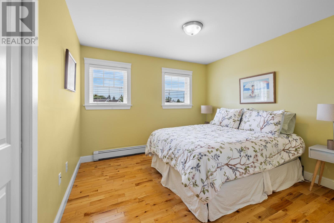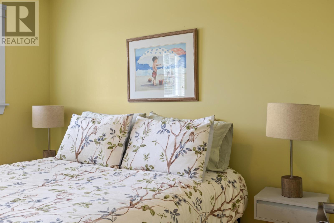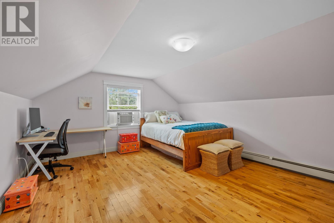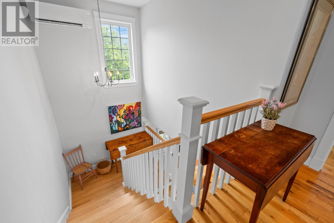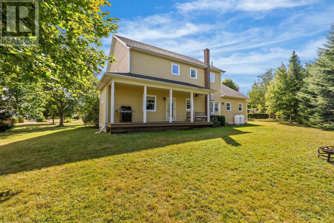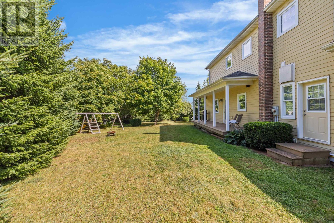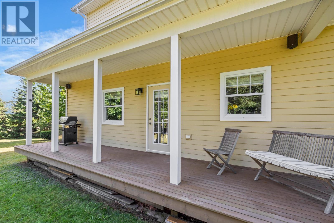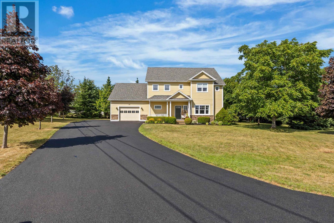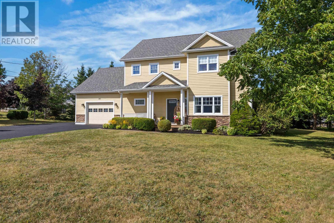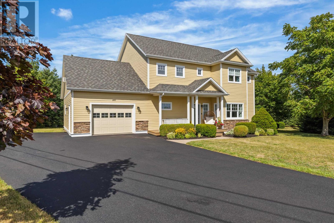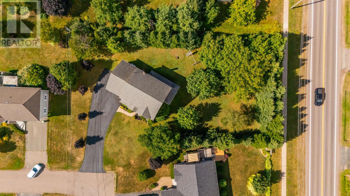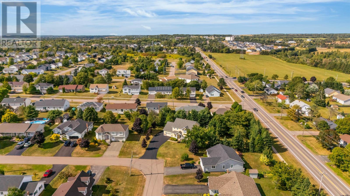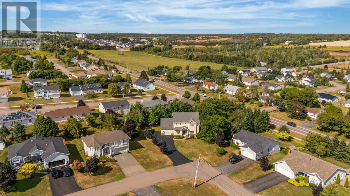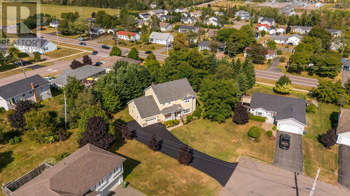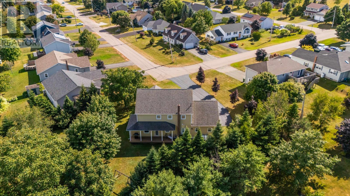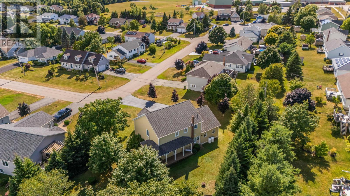4 Bedroom
3 Bathroom
Fireplace
Air Exchanger
Baseboard Heaters, Furnace, Wall Mounted Heat Pump, Hot Water, In Floor Heating
Landscaped
$719,000
Now priced at $719,000, 147 Bell Crescent delivers exceptional value in one of Charlottetown's most desirable family neighbourhoods. This spacious and beautifully maintained custom built 2 storey offers over 2,600 sq. ft. of living space, 4 bedrooms on the second floor, 2.5 baths, and sits on a mature 0.56 acre corner lot surrounded by established trees. Step inside to bright, inviting living areas featuring hardwood floors, a cozy propane fireplace, and a functional open-concept layout perfect for family life. The kitchen and dining area flow seamlessly to the backyard, making everyday living and entertaining effortless. Upstairs, you will find four generously sized bedrooms, including a comfortable primary suite with walk-in closet and private ensuite. A strategically placed heat pump between the 1st and 2nd level ensures efficient heating and cooling year round. The convenience of second floor laundry adds to the home's family-friendly design. The oversized heated and wired garage offers plenty of room for storage, hobbies, and parking. Outside, the large, private lot provides endless space for kids, pets, gardening, and outdoor enjoyment. Located in sought after West Royalty, this home is within walking distance to schools, parks, shopping, and all Charlottetown amenities while offering the privacy and space of a premium lot. With its new price and unbeatable location, 147 Bell Crescent presents one of the strongest value opportunities on the market today. A rare chance to secure a large family home in a fantastic neighbourhood. (id:56351)
Property Details
|
MLS® Number
|
202521938 |
|
Property Type
|
Single Family |
|
Community Name
|
West Royalty |
|
Amenities Near By
|
Park, Playground, Public Transit, Shopping |
|
Community Features
|
Recreational Facilities, School Bus |
|
Equipment Type
|
Propane Tank |
|
Features
|
Treed, Wooded Area, Partially Cleared, Paved Driveway, Level, Sump Pump |
|
Rental Equipment Type
|
Propane Tank |
|
Structure
|
Deck, Patio(s) |
Building
|
Bathroom Total
|
3 |
|
Bedrooms Above Ground
|
4 |
|
Bedrooms Total
|
4 |
|
Appliances
|
Alarm System, Central Vacuum, Gas Stove(s), Dishwasher, Dryer - Electric, Washer, Microwave, Refrigerator, Water Meter |
|
Basement Development
|
Unfinished |
|
Basement Type
|
Full (unfinished) |
|
Constructed Date
|
2003 |
|
Construction Style Attachment
|
Detached |
|
Cooling Type
|
Air Exchanger |
|
Exterior Finish
|
Stone |
|
Fireplace Present
|
Yes |
|
Flooring Type
|
Carpeted, Ceramic Tile, Hardwood |
|
Foundation Type
|
Poured Concrete |
|
Half Bath Total
|
1 |
|
Heating Fuel
|
Electric, Propane |
|
Heating Type
|
Baseboard Heaters, Furnace, Wall Mounted Heat Pump, Hot Water, In Floor Heating |
|
Stories Total
|
2 |
|
Total Finished Area
|
2637 Sqft |
|
Type
|
House |
|
Utility Water
|
Municipal Water |
Parking
|
Attached Garage
|
|
|
Heated Garage
|
|
Land
|
Access Type
|
Year-round Access |
|
Acreage
|
No |
|
Land Amenities
|
Park, Playground, Public Transit, Shopping |
|
Landscape Features
|
Landscaped |
|
Sewer
|
Municipal Sewage System |
|
Size Irregular
|
0.56 |
|
Size Total
|
0.56 Ac|1/2 - 1 Acre |
|
Size Total Text
|
0.56 Ac|1/2 - 1 Acre |
Rooms
| Level |
Type |
Length |
Width |
Dimensions |
|
Second Level |
Primary Bedroom |
|
|
15.3 x 13.11 |
|
Second Level |
Ensuite (# Pieces 2-6) |
|
|
9.8 x5.7 |
|
Second Level |
Bedroom |
|
|
14.11 x 14.11 |
|
Second Level |
Bedroom |
|
|
10.11 x 10.7 |
|
Second Level |
Laundry Room |
|
|
9.8 x 8.1 |
|
Second Level |
Great Room |
|
|
17.4 x 13.9 |
|
Second Level |
Bath (# Pieces 1-6) |
|
|
10.6 x 6 |
|
Main Level |
Living Room |
|
|
17.5 x 14.6 |
|
Main Level |
Eat In Kitchen |
|
|
22.4 x 18.6 |
|
Main Level |
Great Room |
|
|
14.9 x 11.6 |
https://www.realtor.ca/real-estate/28790660/147-bell-crescent-west-royalty-west-royalty


