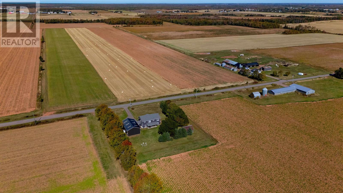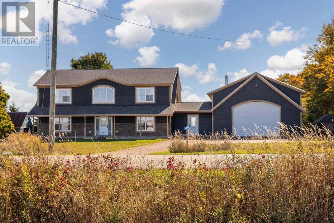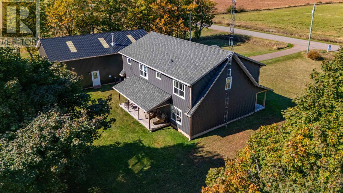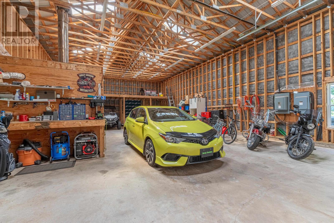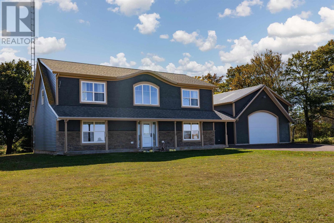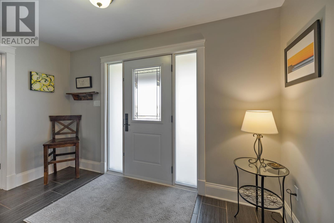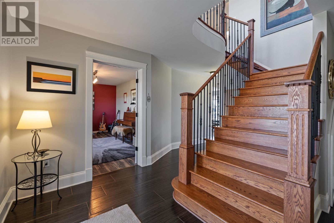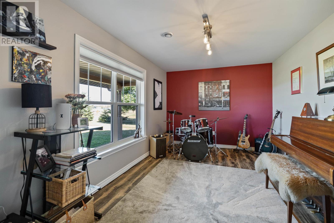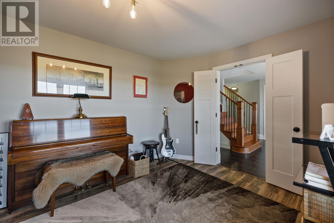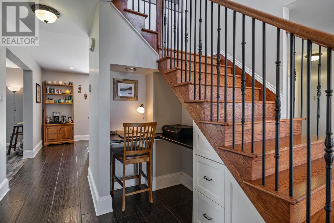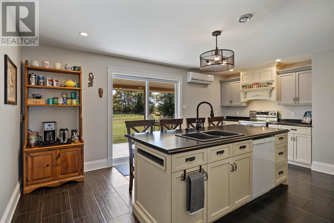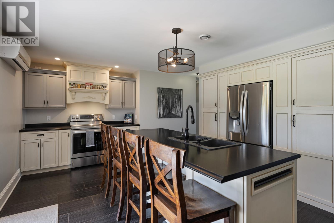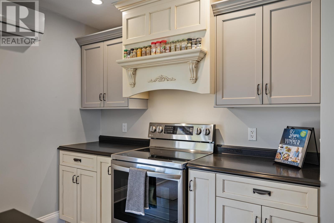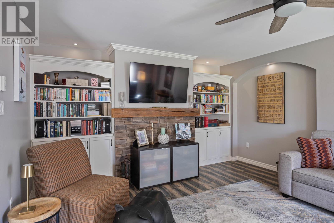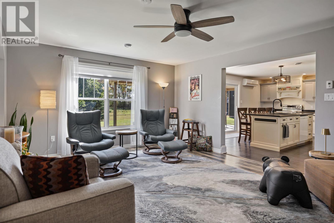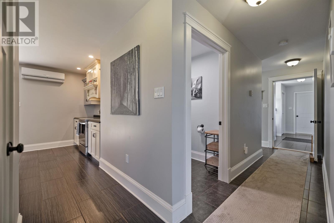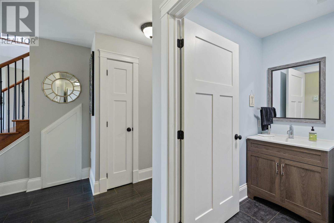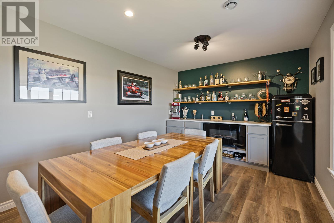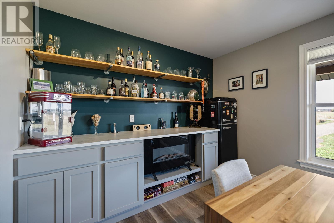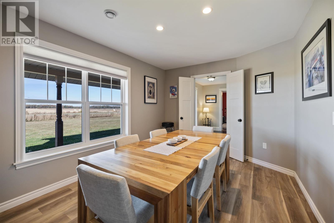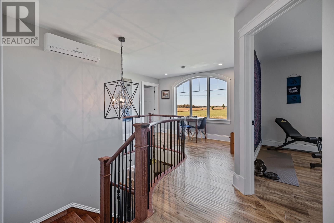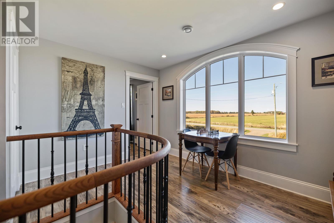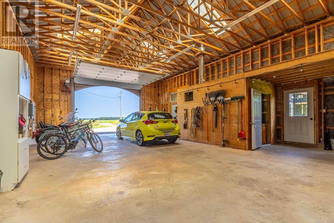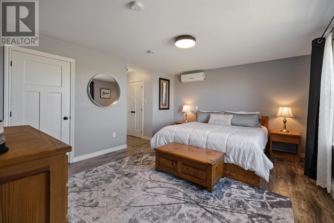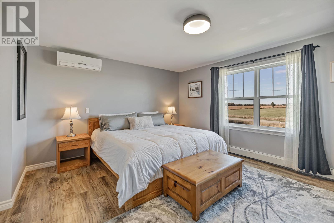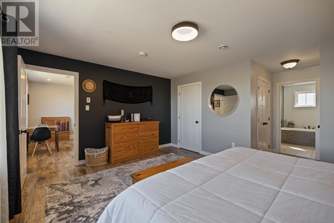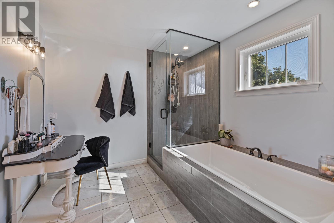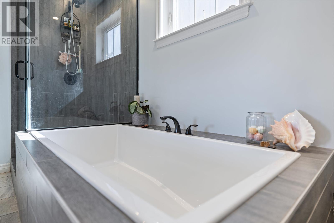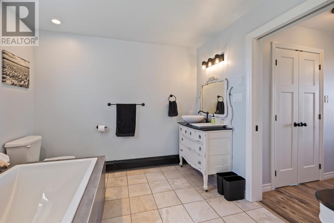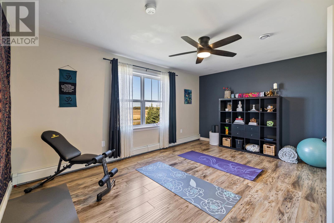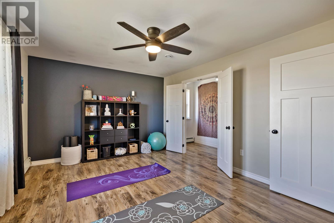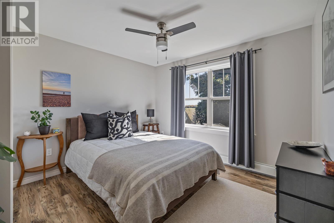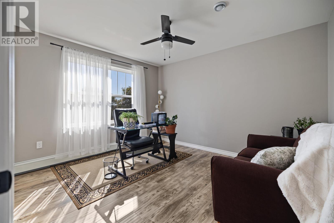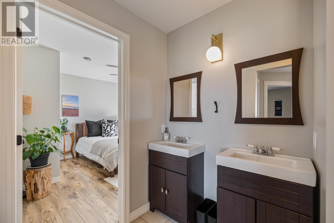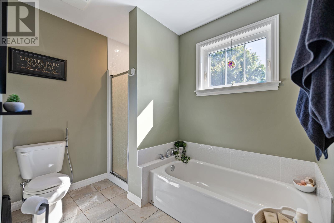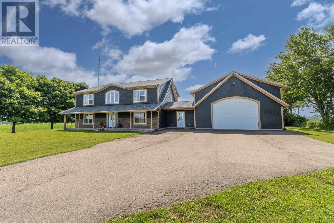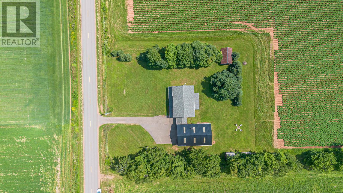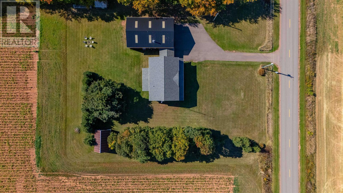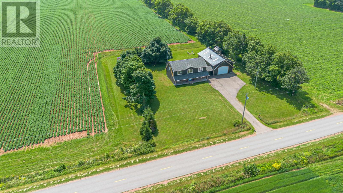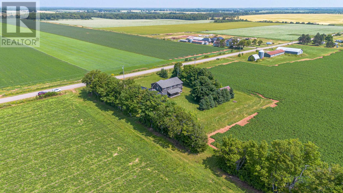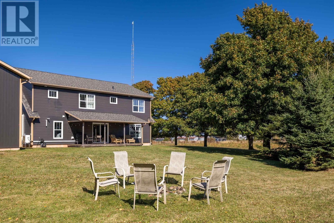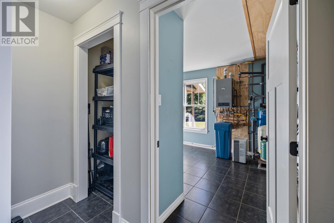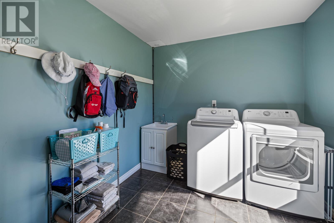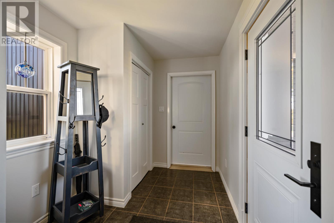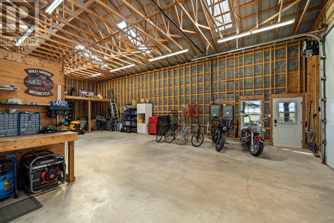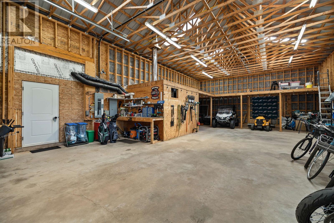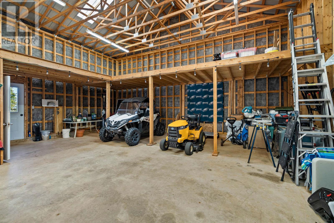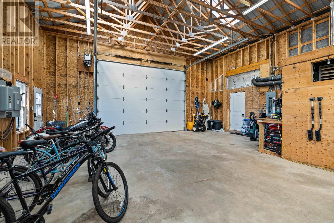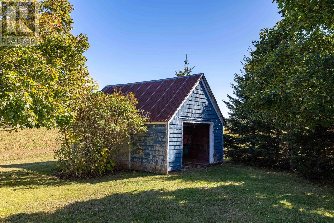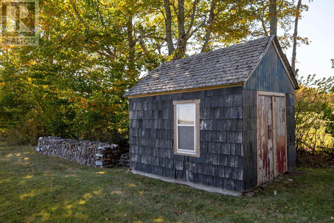4 Bedroom
3 Bathroom
Fireplace
Air Exchanger
Baseboard Heaters, Wall Mounted Heat Pump, In Floor Heating, Heat Recovery Ventilation (Hrv)
Acreage
$649,900
The house and garage of your dreams! This custom built 4bd/2.5ba family home is minutes from the amenities of O'Leary, the freedom of the Confederation Trail, and perks like golf and dining at the Mill River Resort & Spa. This 1 acre property is bordered with mature maple trees, on a well-managed paved road, just 45 min to Summerside. Meticulously maintained by the current owners, this home has seen several updates including all appliances, propane heating with on-demand hot water, and high quality entry doors, complete with hurricane locks. Details inside are of the highest level, including in-floor heating, remodelled powder room, and restyled dining room containing custom cabinetry, bar, electric fireplace and retro fridge. Upon entering the home, you are greeted with an impressive Ravenwood staircase accentuating the beautiful architecture of this solidly built modern home. Outside, there are pot lights, vinyl siding, stonework, and cedar shakes, stained black for fantastic curb appeal. Front and back decks are generously sized, to enjoy the natural surroundings. Not to be outdone inside, the garage is 1500 sq ft of functional space. Whether you have a collection of motor toys or a hobby that needs a lot of space, this home has what you are looking for. All measurements are approximate and should be verified by interested purchasers. (id:56351)
Property Details
|
MLS® Number
|
202519138 |
|
Property Type
|
Single Family |
|
Community Name
|
Mount Royal |
|
Amenities Near By
|
Golf Course, Park |
|
Community Features
|
School Bus |
|
Equipment Type
|
Propane Tank |
|
Features
|
Paved Driveway, Level |
|
Rental Equipment Type
|
Propane Tank |
|
Structure
|
Barn, Shed |
Building
|
Bathroom Total
|
3 |
|
Bedrooms Above Ground
|
4 |
|
Bedrooms Total
|
4 |
|
Appliances
|
Range - Electric, Dishwasher, Dryer, Washer, Refrigerator, Water Softener |
|
Basement Type
|
None |
|
Constructed Date
|
2015 |
|
Construction Style Attachment
|
Detached |
|
Cooling Type
|
Air Exchanger |
|
Exterior Finish
|
Wood Shingles, Stone, Vinyl |
|
Fireplace Present
|
Yes |
|
Flooring Type
|
Ceramic Tile, Laminate, Vinyl |
|
Foundation Type
|
Concrete Slab |
|
Half Bath Total
|
1 |
|
Heating Fuel
|
Electric, Propane |
|
Heating Type
|
Baseboard Heaters, Wall Mounted Heat Pump, In Floor Heating, Heat Recovery Ventilation (hrv) |
|
Stories Total
|
2 |
|
Total Finished Area
|
3044 Sqft |
|
Type
|
House |
|
Utility Water
|
Drilled Well |
Parking
Land
|
Acreage
|
Yes |
|
Land Amenities
|
Golf Course, Park |
|
Land Disposition
|
Cleared |
|
Sewer
|
Septic System |
|
Size Irregular
|
1.01 |
|
Size Total
|
1.01 Ac|1 - 3 Acres |
|
Size Total Text
|
1.01 Ac|1 - 3 Acres |
Rooms
| Level |
Type |
Length |
Width |
Dimensions |
|
Second Level |
Primary Bedroom |
|
|
13.x16. |
|
Second Level |
Ensuite (# Pieces 2-6) |
|
|
9.4.x11.33. |
|
Second Level |
Bedroom |
|
|
16.x16.33. |
|
Second Level |
Bedroom |
|
|
11.x12.6. |
|
Second Level |
Bedroom |
|
|
10.9.x12.25. |
|
Second Level |
Bath (# Pieces 1-6) |
|
|
6.5.x8.33. |
|
Second Level |
Utility Room |
|
|
5.4.x10.7. |
|
Second Level |
Other |
|
|
12.33.x16.4. |
|
Main Level |
Foyer |
|
|
12.1.x13.1. |
|
Main Level |
Dining Room |
|
|
16.x10. |
|
Main Level |
Other |
|
|
16.x10. |
|
Main Level |
Kitchen |
|
|
18.x12.4. |
|
Main Level |
Living Room |
|
|
14.1.x18.33. |
|
Main Level |
Mud Room |
|
|
13.5 x 7.05 |
|
Main Level |
Laundry Room |
|
|
10.6 x 12.4 |
|
Main Level |
Bath (# Pieces 1-6) |
|
|
6.x5.33. |
https://www.realtor.ca/real-estate/28670631/1453-buchanan-road-mount-royal-mount-royal


