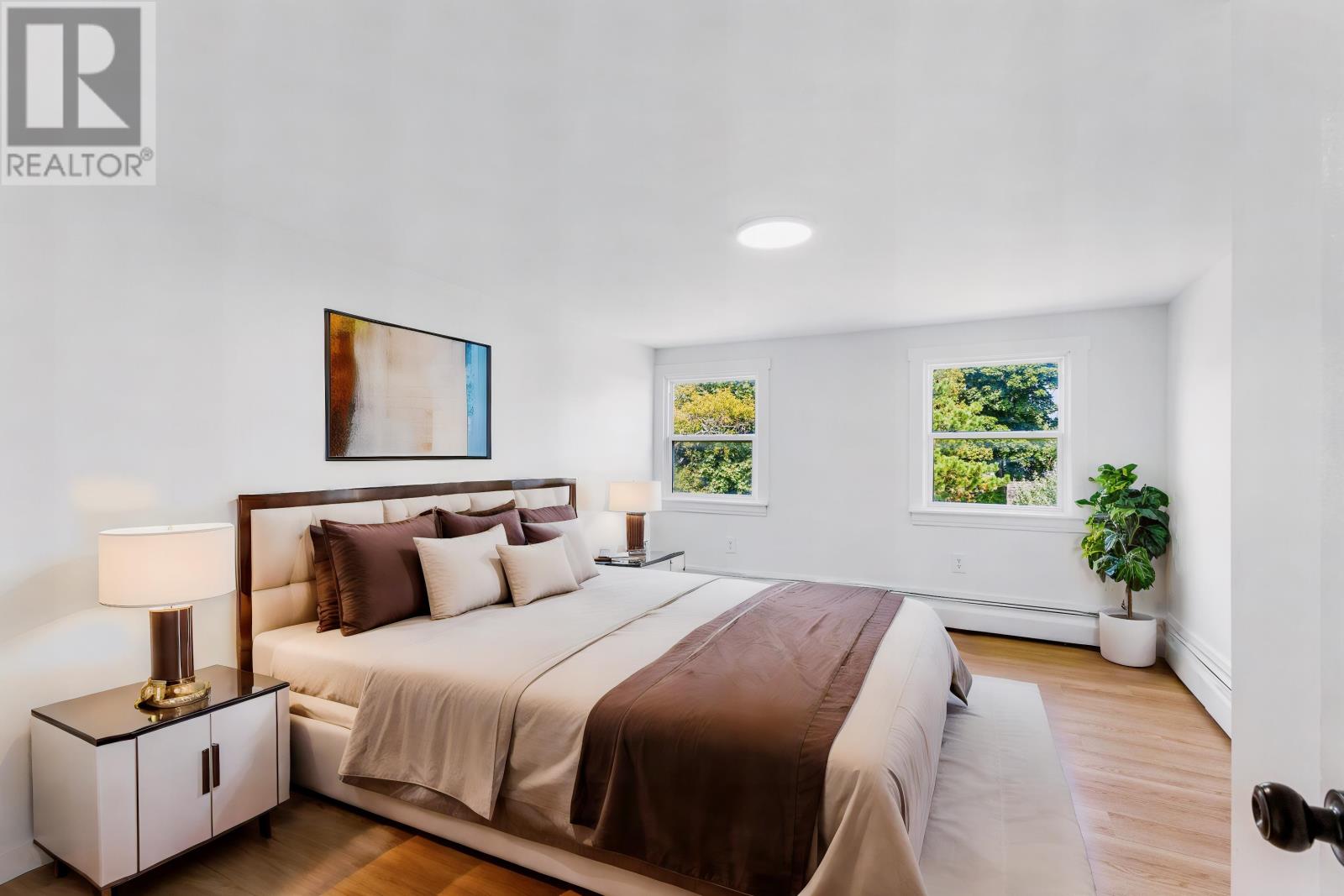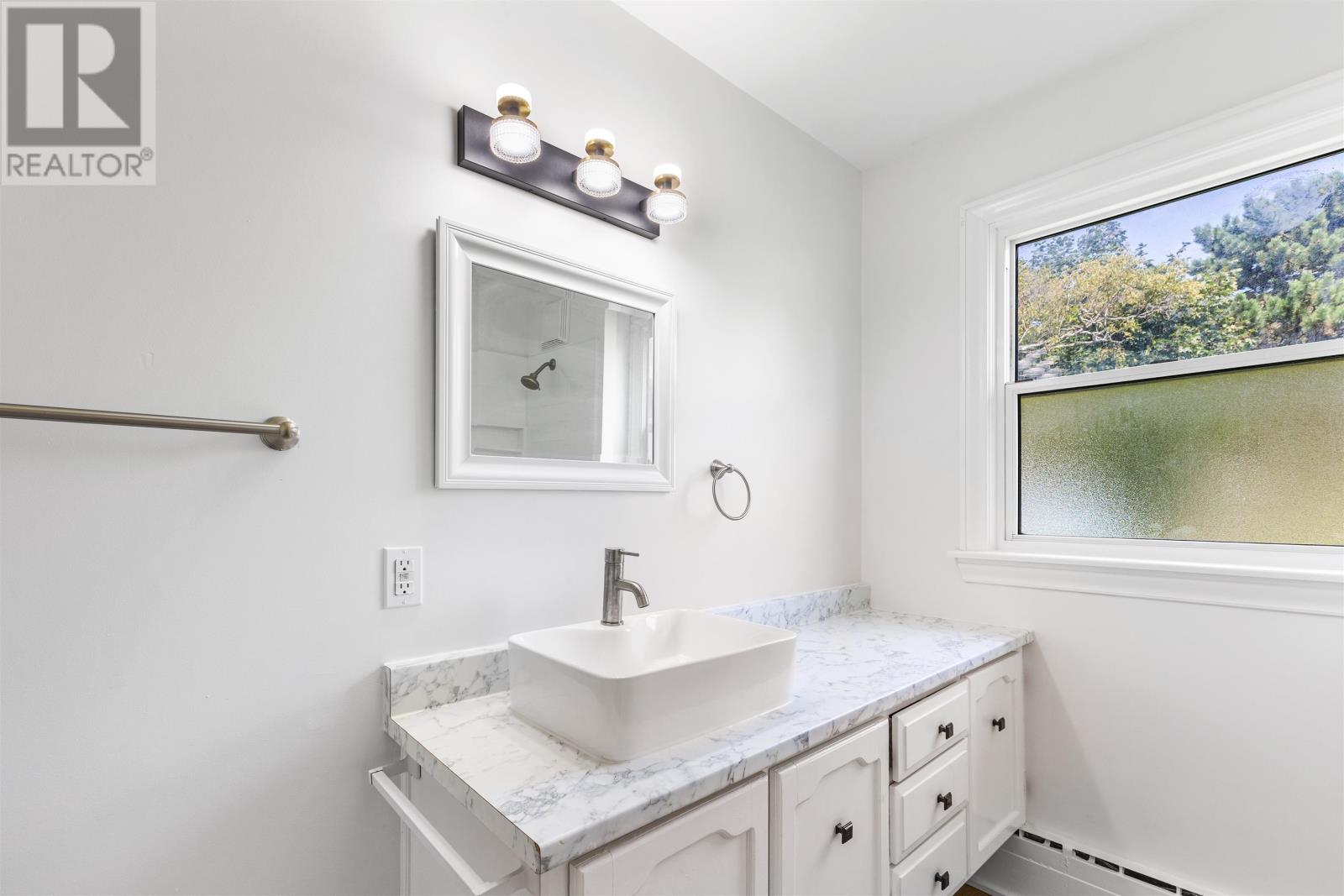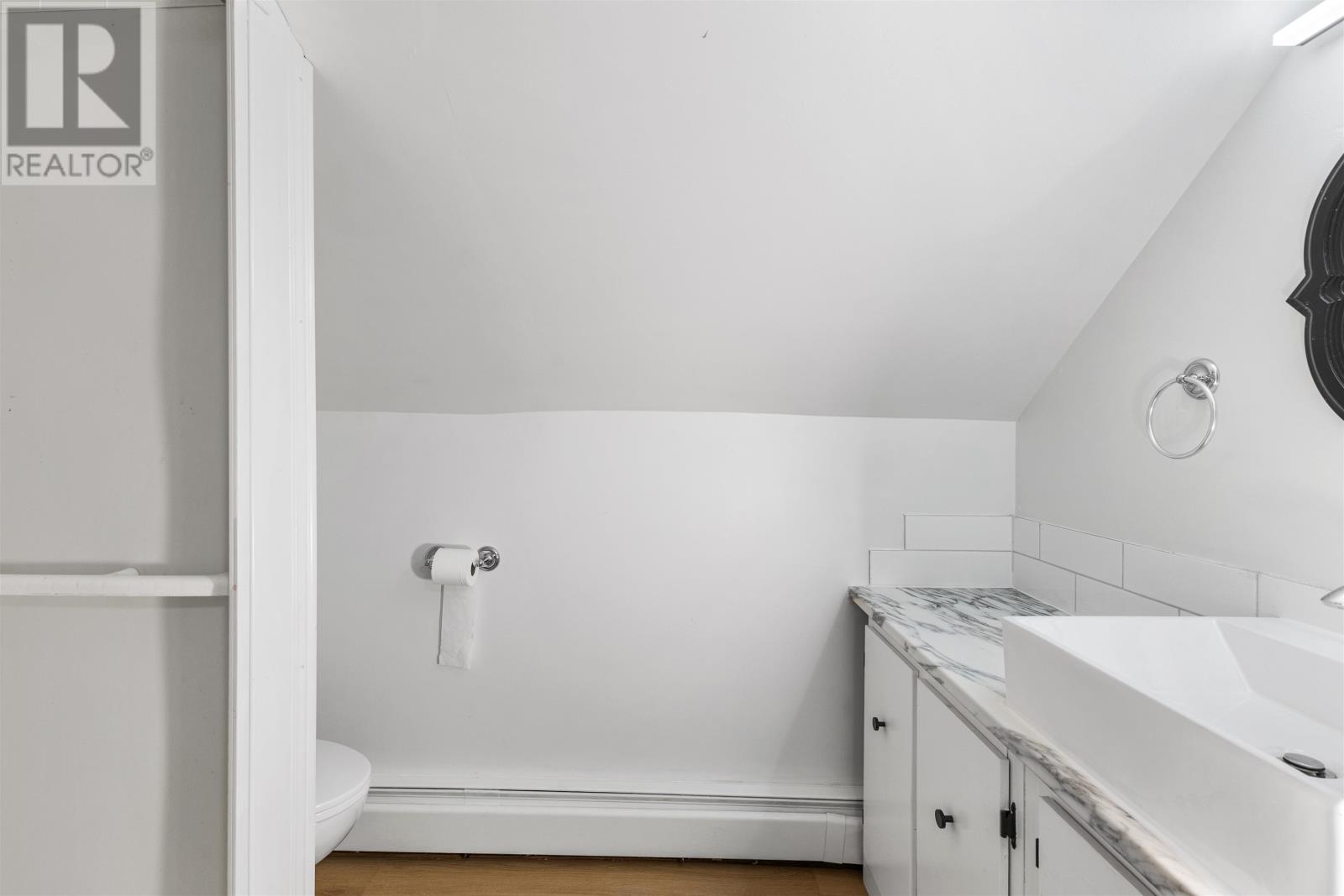5 Bedroom
2 Bathroom
Baseboard Heaters, Furnace, Hot Water
$349,900
Welcome to this character home centrally located in the city of summerside, within walking distance of all amenities and schools. On the main level, you will enter into a kitchen that was renovated few years ago, a separate dining room, a spacious living room, the master bedroom, another room that can be used as a bedroom, den, or home office, and a full bath with a soaker tub that was also renovated few years ago. The upper level consists of a 3/4 bath and three bedrooms with ample closet and storage space. Built-in drawers create plenty of storage throughout the house. The basement is partially finished with a rec room. Outside, you will find a well-maintained yard with two sheds, a detached deck, and a double driveway. Many updates include a steel roof installed five years ago, a furnace updated in the last five years, an updated kitchen, new flooring, renovated bathrooms, some light fixtures, and fresh paint throughout the house. Vendors to provide $1500 to purchasers for appliances on closing.call today to book your private viewing of this property. (id:56351)
Property Details
|
MLS® Number
|
202420992 |
|
Property Type
|
Single Family |
|
Community Name
|
Summerside |
|
AmenitiesNearBy
|
Park, Playground, Shopping |
|
CommunityFeatures
|
School Bus |
|
Features
|
Level |
|
Structure
|
Shed |
Building
|
BathroomTotal
|
2 |
|
BedroomsAboveGround
|
5 |
|
BedroomsTotal
|
5 |
|
Appliances
|
Dishwasher, Dryer - Electric, Washer |
|
BasementType
|
Full |
|
ConstructionStyleAttachment
|
Detached |
|
ExteriorFinish
|
Vinyl |
|
FlooringType
|
Laminate, Vinyl |
|
FoundationType
|
Poured Concrete |
|
HeatingFuel
|
Oil |
|
HeatingType
|
Baseboard Heaters, Furnace, Hot Water |
|
StoriesTotal
|
2 |
|
TotalFinishedArea
|
1738 Sqft |
|
Type
|
House |
|
UtilityWater
|
Municipal Water |
Parking
Land
|
Acreage
|
No |
|
LandAmenities
|
Park, Playground, Shopping |
|
Sewer
|
Municipal Sewage System |
|
SizeIrregular
|
0.20 Acre |
|
SizeTotalText
|
0.20 Acre|under 1/2 Acre |
Rooms
| Level |
Type |
Length |
Width |
Dimensions |
|
Second Level |
Bedroom |
|
|
12.6 x 15 |
|
Second Level |
Bedroom |
|
|
14.6 x 8 |
|
Second Level |
Bath (# Pieces 1-6) |
|
|
5 x 6 |
|
Basement |
Recreational, Games Room |
|
|
16 x 10 |
|
Main Level |
Living Room |
|
|
14 x 18 |
|
Main Level |
Dining Room |
|
|
10 x 13 |
|
Main Level |
Kitchen |
|
|
9.6 x 4.6 |
|
Main Level |
Primary Bedroom |
|
|
12.6 x 12.6 |
|
Main Level |
Media |
|
|
13.6 x 14 |
|
Main Level |
Bedroom |
|
|
12.6 x 15 |
|
Main Level |
Bath (# Pieces 1-6) |
|
|
8 x 7 |
|
Main Level |
Foyer |
|
|
7.6 x 6.4 |
|
Main Level |
Porch |
|
|
8.4 x 4.9 |
https://www.realtor.ca/real-estate/27345358/145-victoria-road-summerside-summerside




































