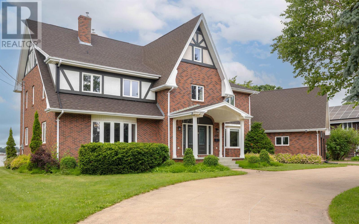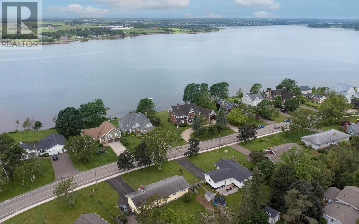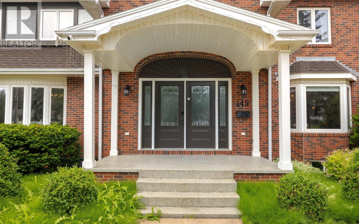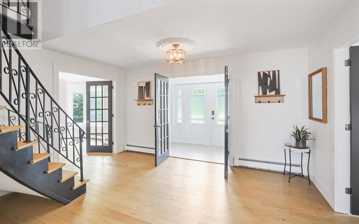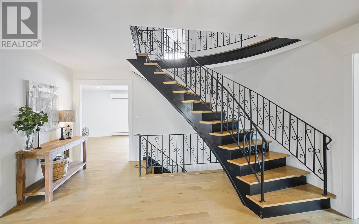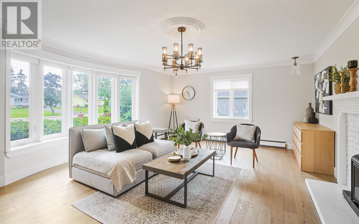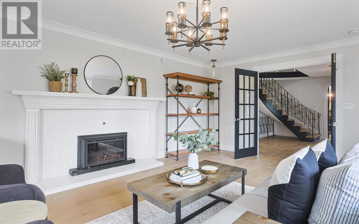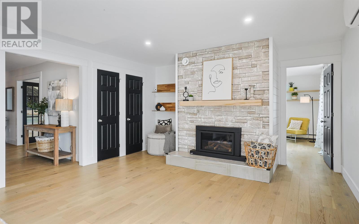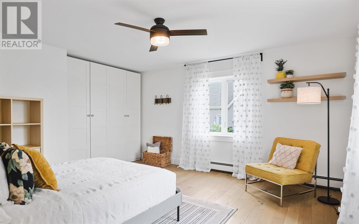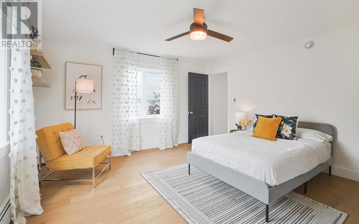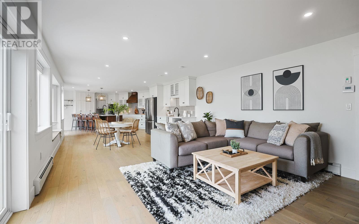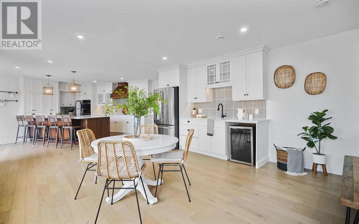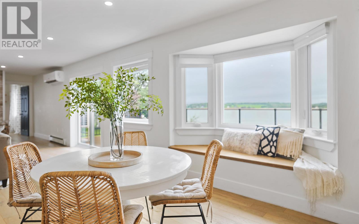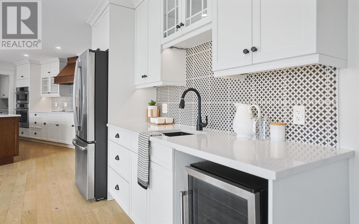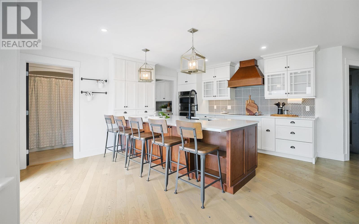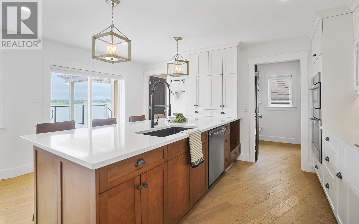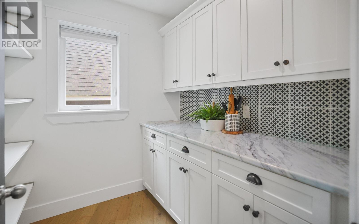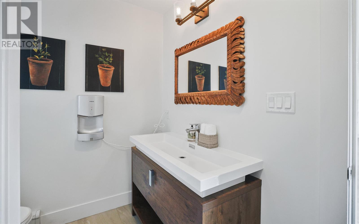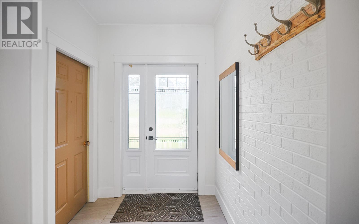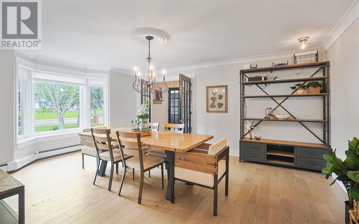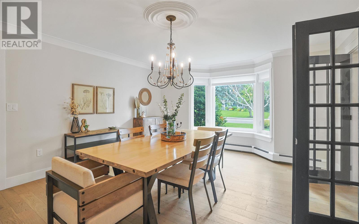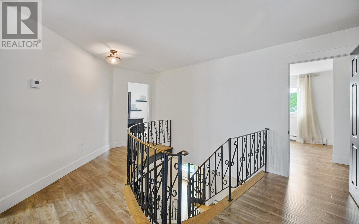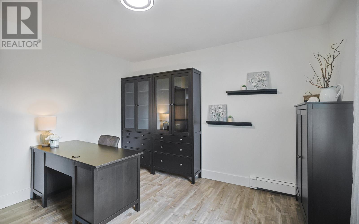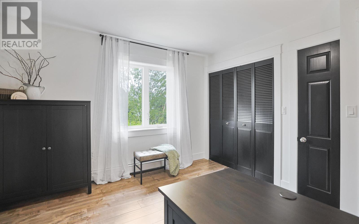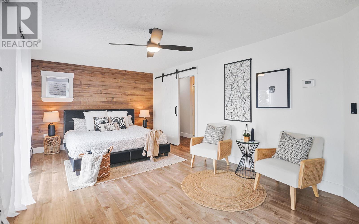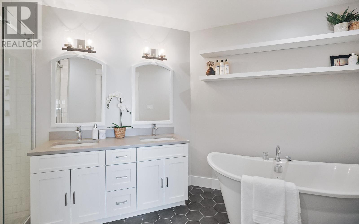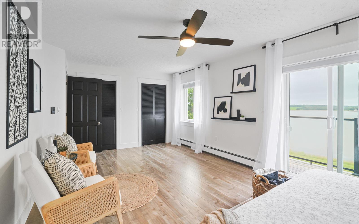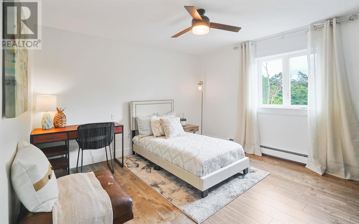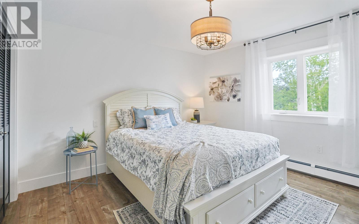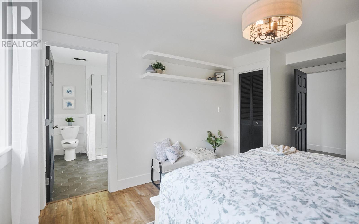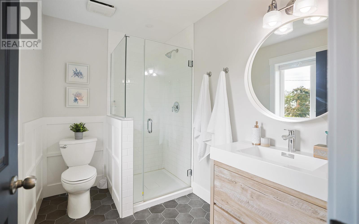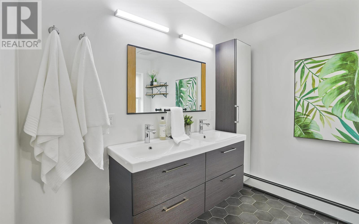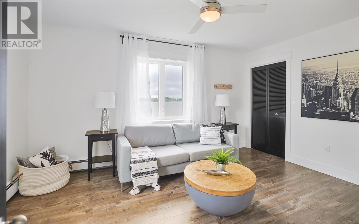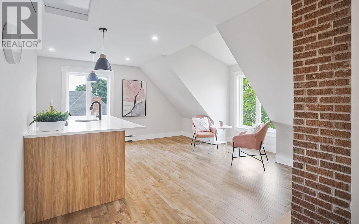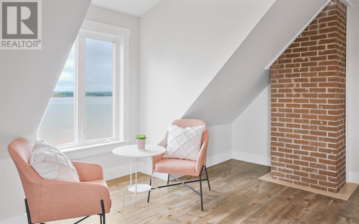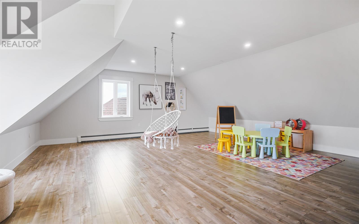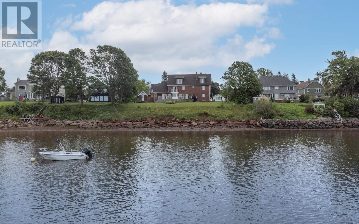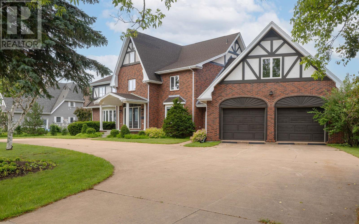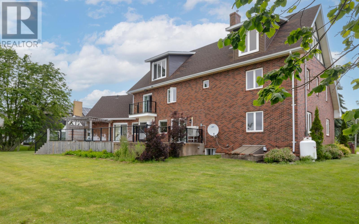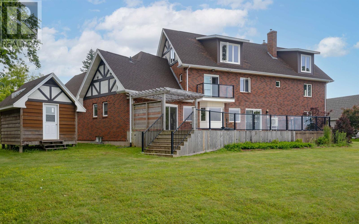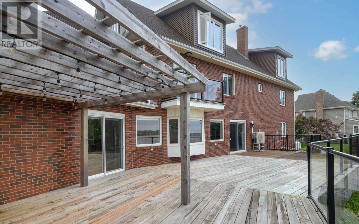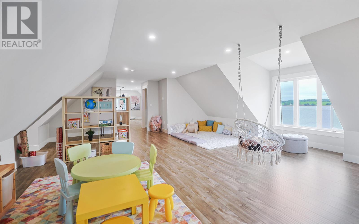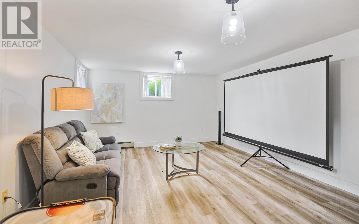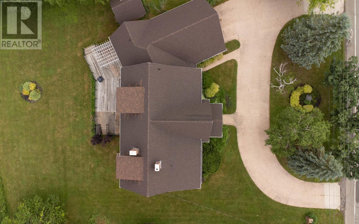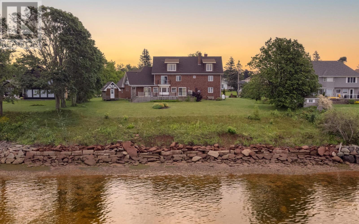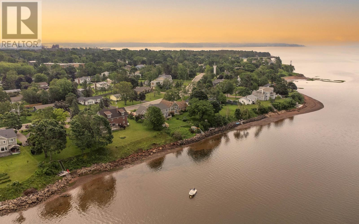6 Bedroom
6 Bathroom
Fireplace
Air Exchanger
Baseboard Heaters, Wall Mounted Heat Pump
Waterfront
$1,990,900
Welcome to the Executive Brighton Waterfront, a stunning property that exemplifies luxury living at its finest. Situated on an oversized lot in this highly sought-after neighbourhood, this immaculate house offers a perfect combination of elegance, comfort, and unparalleled views. This home has been completely updated and meticulously finished across four levels, offering an abundance of space for all your needs. As you step inside, you'll be greeted by a sense of grandeur and sophistication with a spacious foyer and curved staircase. The custom kitchen and butler's pantry, thoughtfully designed with top-of-the-line appliances and premium finishes, will surely be a place for gatherings with friends and family. The finished basement boasts a media room, providing a cozy retreat for entertaining or relaxing with family and friends. Additionally, the loft space with a bar and a versatile multipurpose room is perfect for accommodating kids or guests, ensuring everyone has their own space to enjoy. The primary suite is a true haven of tranquility. Featuring a waterfront balcony, it provides breathtaking views of the surrounding beauty. Imagine waking up to the gentle sound of waves and enjoying your morning coffee while taking in the serenity of the waterfront. Located in the best neighbourhood in Charlottetown, this home offers the utmost convenience and accessibility. Located within walking distance of Victoria Park, a beloved destination for outdoor recreation and scenic walks. Schools are also nearby, ensuring an easy commute for the young ones. This Executive Brighton Waterfront property presents an extraordinary opportunity to indulge in the finest coastal living. From its spacious and beautifully updated interior to its idyllic waterfront location, this residence offers an unparalleled lifestyle for the discerning homeowner. Don't miss your chance to make this dream home your own. All measurements are approximate. (id:56351)
Property Details
|
MLS® Number
|
202408825 |
|
Property Type
|
Single Family |
|
Neigbourhood
|
Brighton |
|
Community Name
|
Charlottetown |
|
Amenities Near By
|
Park, Playground, Public Transit |
|
Community Features
|
School Bus |
|
Equipment Type
|
Propane Tank |
|
Features
|
Balcony, Circular Driveway |
|
Rental Equipment Type
|
Propane Tank |
|
Structure
|
Deck |
|
Water Front Type
|
Waterfront |
Building
|
Bathroom Total
|
6 |
|
Bedrooms Above Ground
|
6 |
|
Bedrooms Total
|
6 |
|
Appliances
|
Oven, Dishwasher, Dryer, Washer, Refrigerator |
|
Basement Development
|
Finished |
|
Basement Type
|
Full (finished) |
|
Constructed Date
|
1988 |
|
Construction Style Attachment
|
Detached |
|
Cooling Type
|
Air Exchanger |
|
Exterior Finish
|
Brick, Stucco |
|
Fireplace Present
|
Yes |
|
Flooring Type
|
Engineered Hardwood, Laminate, Tile, Vinyl |
|
Foundation Type
|
Poured Concrete |
|
Half Bath Total
|
1 |
|
Heating Fuel
|
Electric, Oil, Propane |
|
Heating Type
|
Baseboard Heaters, Wall Mounted Heat Pump |
|
Stories Total
|
3 |
|
Total Finished Area
|
7487 Sqft |
|
Type
|
House |
|
Utility Water
|
Municipal Water |
Parking
Land
|
Acreage
|
No |
|
Land Amenities
|
Park, Playground, Public Transit |
|
Land Disposition
|
Cleared |
|
Sewer
|
Municipal Sewage System |
|
Size Irregular
|
0.80 |
|
Size Total
|
0.8000|1/2 - 1 Acre |
|
Size Total Text
|
0.8000|1/2 - 1 Acre |
Rooms
| Level |
Type |
Length |
Width |
Dimensions |
|
Second Level |
Primary Bedroom |
|
|
21 X 11.7 |
|
Second Level |
Bedroom |
|
|
12 X 12 |
|
Second Level |
Bedroom |
|
|
12 X 14 |
|
Second Level |
Bedroom |
|
|
10.7 X 14.5 |
|
Second Level |
Bedroom |
|
|
11.5 X 12 |
|
Main Level |
Living Room |
|
|
21 X 14.5 |
|
Main Level |
Dining Room |
|
|
16.8 X 14 |
|
Main Level |
Kitchen |
|
|
15 X 12.6 |
|
Main Level |
Family Room |
|
|
14.4 X 36 |
|
Main Level |
Bedroom |
|
|
14.8 X 13.8 |
https://www.realtor.ca/real-estate/26825034/145-queen-elizabeth-drive-charlottetown-charlottetown


