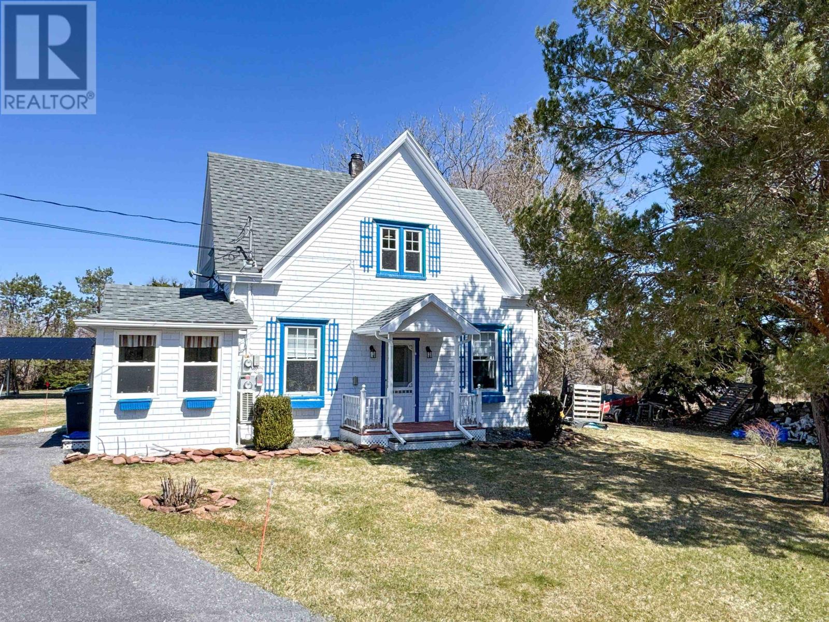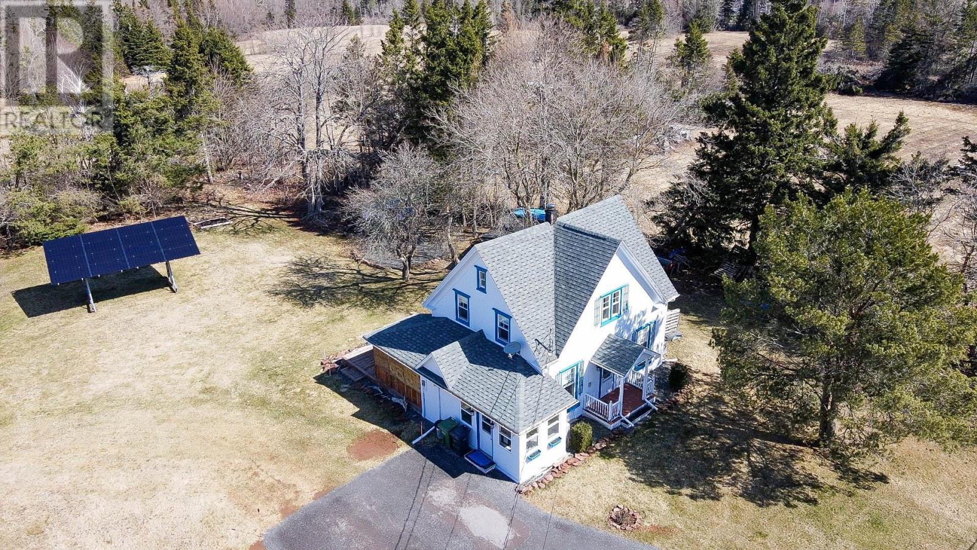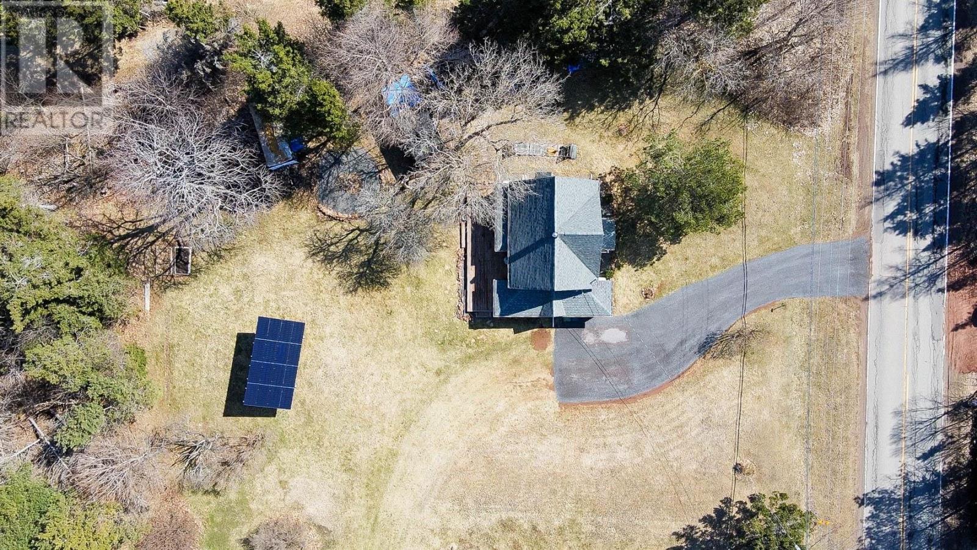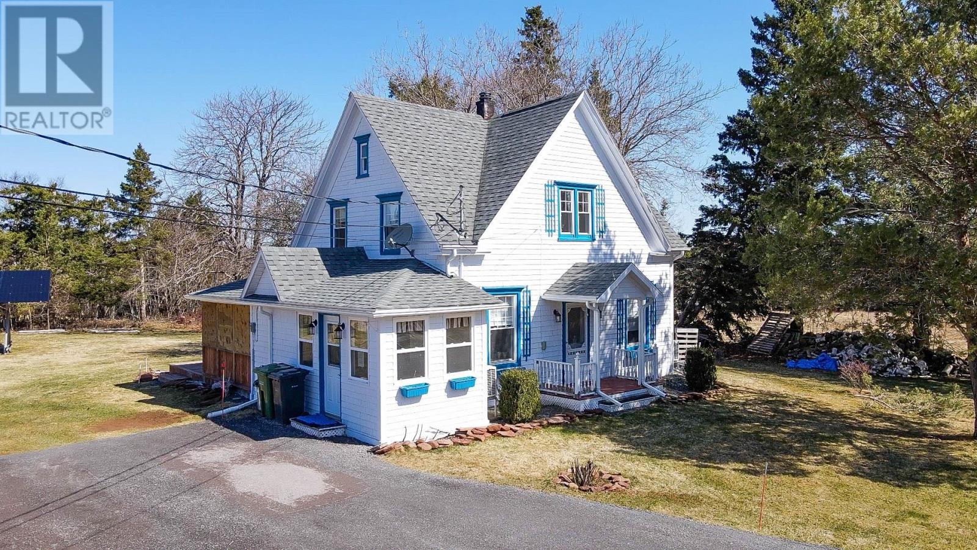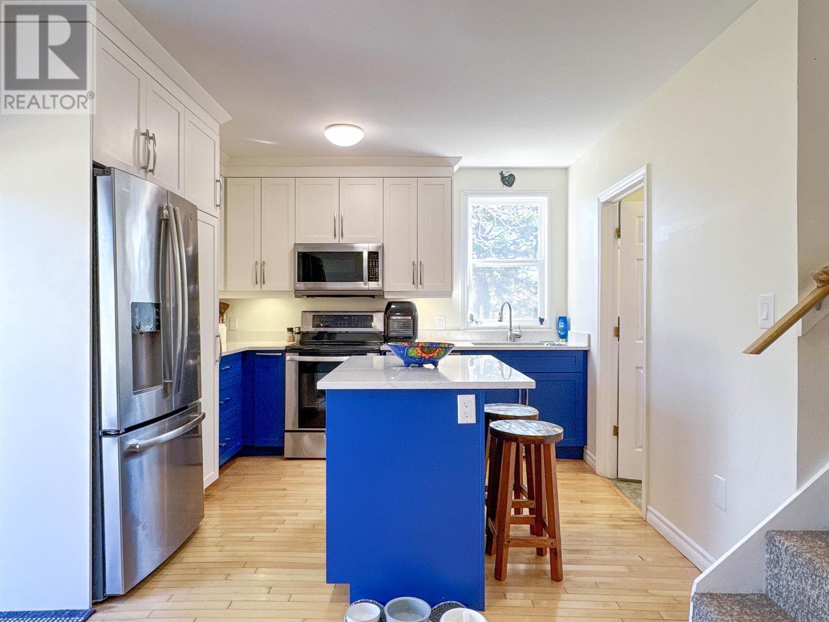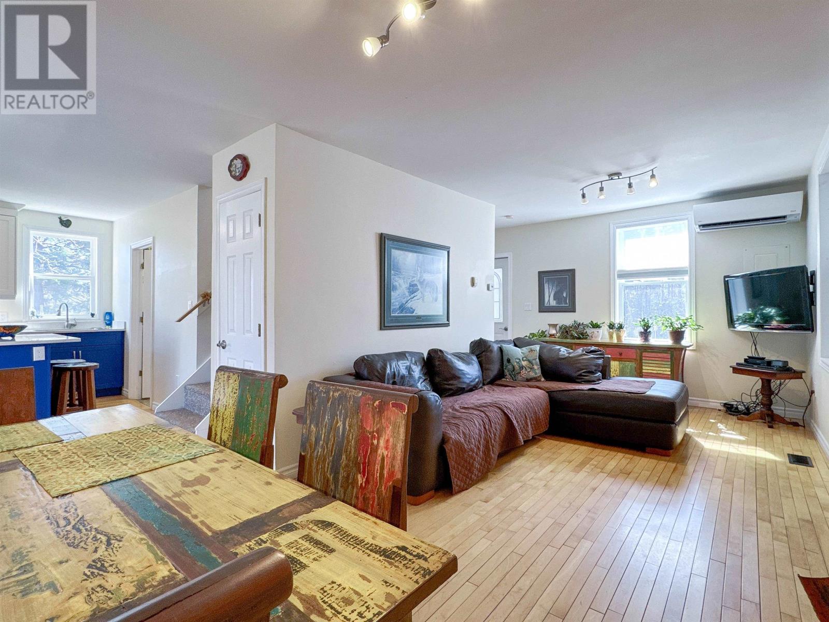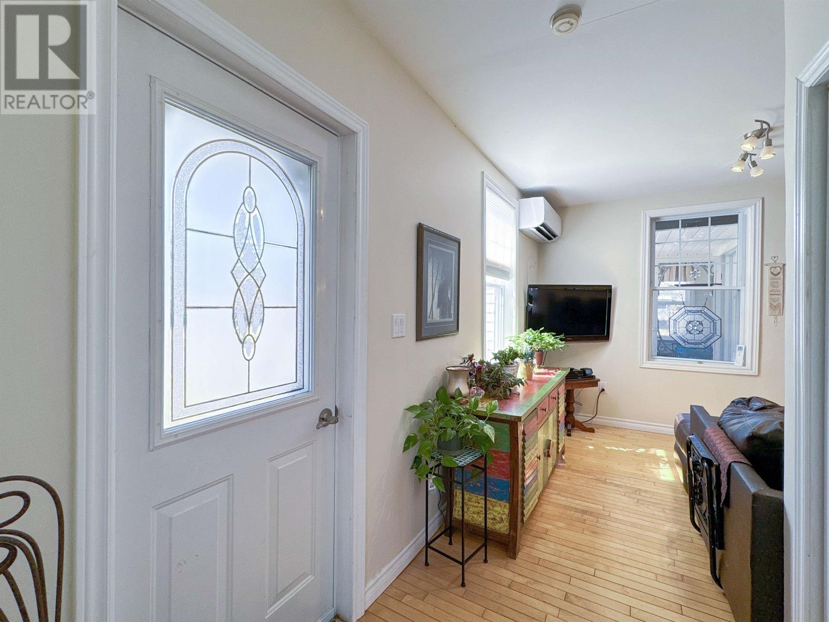4 Bedroom
2 Bathroom
Forced Air, Wall Mounted Heat Pump
Landscaped
$349,000
Welcome to this beautifully maintained four-bedroom, one-and-a-half-bathroom home in the picturesque Village of Murray Harbour. This property offers the perfect blend of charm, comfort, and modern efficiency. Inside, you?ll find a fully renovated kitchen complete with a center island and all included, stainless steel appliances. The home features hardwood floors, vinyl windows, and has been freshly painted inside and out, giving it a crisp, move-in-ready feel. Stay comfortable year-round with two heat pumps for efficient heating and cooling, along with a wood/oil combination furnace and included wood splitter?perfect for those cozy winter nights. Relax in the sunroom, unwind in the screen room, or entertain guests on the back deck accessible through the patio doors off the kitchen. Outside, you?ll also find a handy shed and a fire pit for evenings under the stars. The home is on its own well and connected to municipal sewer for convenience. A newly graveled driveway, new roof, eaves troughs, and solar panel system add even more value. The solar lease, with a remaining balance of $12,300, will be transferred to the new owners. At just $108/month, the solar system supplies 100% of the home?s electricity needs?bringing both sustainability and long-term savings. Located just 20 minutes from Montague and 50 minutes from Charlottetown, this peaceful property is the perfect place to call home. Don?t miss your chance to live in one of PEI?s most charming communities! (id:56351)
Property Details
|
MLS® Number
|
202508319 |
|
Property Type
|
Single Family |
|
Community Name
|
Murray Harbour |
|
Features
|
Level, Single Driveway |
Building
|
Bathroom Total
|
2 |
|
Bedrooms Above Ground
|
4 |
|
Bedrooms Total
|
4 |
|
Appliances
|
Stove, Dishwasher, Dryer, Washer, Microwave Range Hood Combo, Refrigerator |
|
Basement Development
|
Unfinished |
|
Basement Type
|
Partial (unfinished) |
|
Construction Style Attachment
|
Detached |
|
Exterior Finish
|
Wood Shingles |
|
Flooring Type
|
Carpeted, Hardwood |
|
Half Bath Total
|
1 |
|
Heating Fuel
|
Electric, Oil, Wood |
|
Heating Type
|
Forced Air, Wall Mounted Heat Pump |
|
Stories Total
|
2 |
|
Total Finished Area
|
1218 Sqft |
|
Type
|
House |
|
Utility Water
|
Well |
Parking
Land
|
Acreage
|
No |
|
Landscape Features
|
Landscaped |
|
Sewer
|
Municipal Sewage System |
|
Size Irregular
|
0.88 |
|
Size Total
|
0.88 Ac|1/2 - 1 Acre |
|
Size Total Text
|
0.88 Ac|1/2 - 1 Acre |
Rooms
| Level |
Type |
Length |
Width |
Dimensions |
|
Second Level |
Primary Bedroom |
|
|
10.6 x 17.1 |
|
Second Level |
Bedroom |
|
|
7.6 x 9.8 |
|
Second Level |
Bedroom |
|
|
7.6 x 9.4 |
|
Second Level |
Bath (# Pieces 1-6) |
|
|
6.9 x 4.9 |
|
Main Level |
Sunroom |
|
|
7.3 x 11.8 |
|
Main Level |
Living Room |
|
|
14.8 x 9.7 |
|
Main Level |
Kitchen |
|
|
15.8 x 11.1 |
|
Main Level |
Dining Room |
|
|
9.7 x 7.4 |
|
Main Level |
Bedroom |
|
|
9.10 x 8.3 |
|
Main Level |
Laundry / Bath |
|
|
8.7 x 4.10 |
|
Main Level |
Other |
|
|
10. x 8. |
https://www.realtor.ca/real-estate/28189127/1447-cape-bear-road-murray-harbour-murray-harbour


