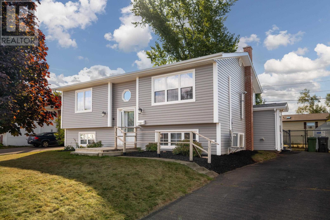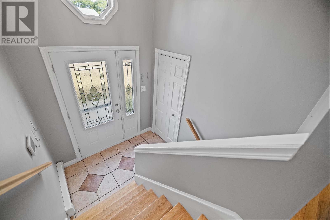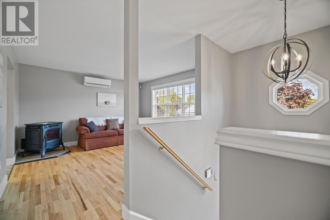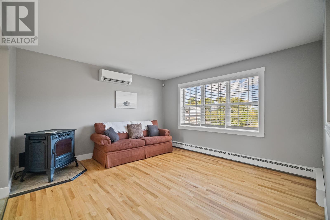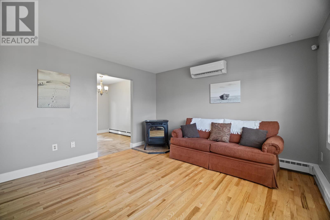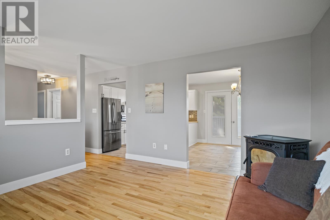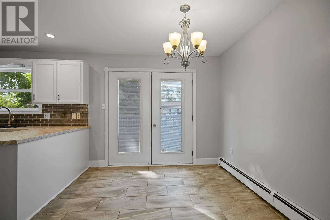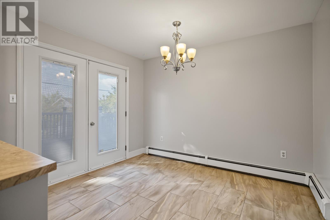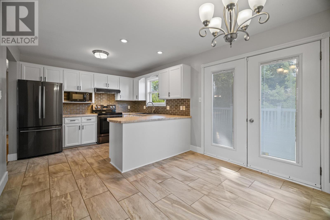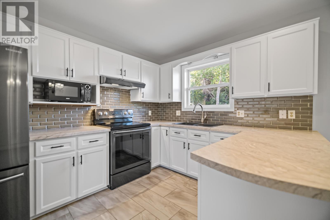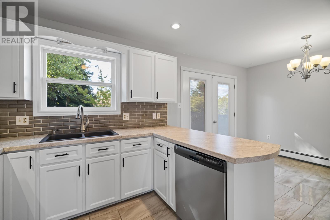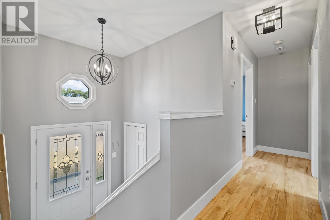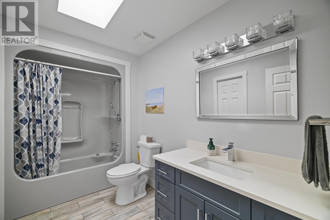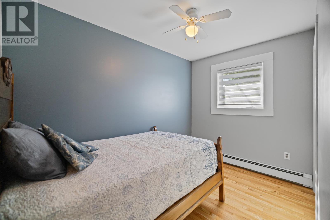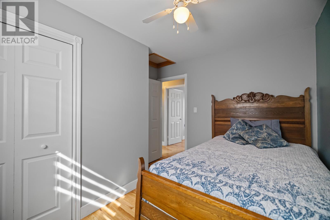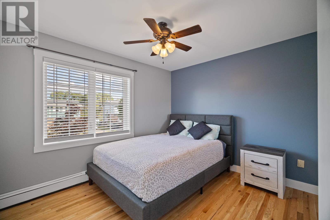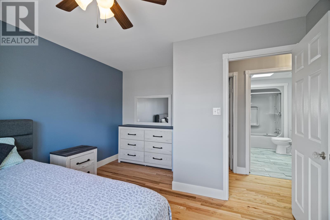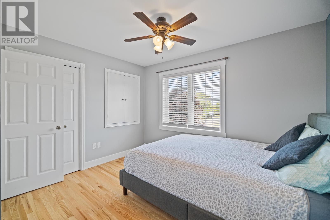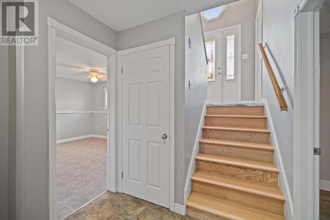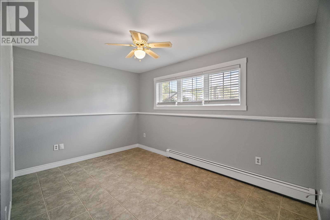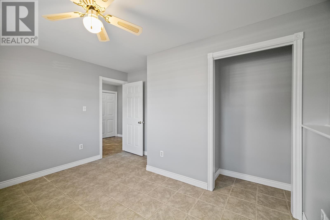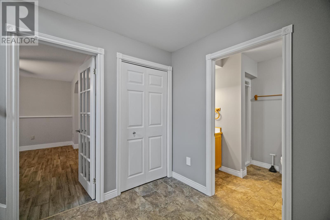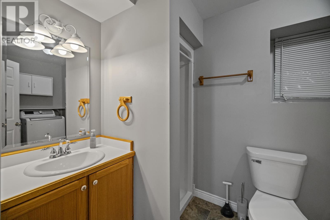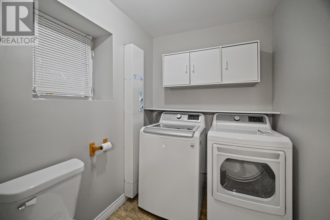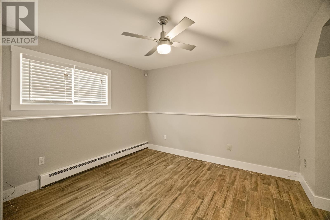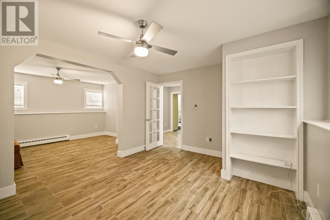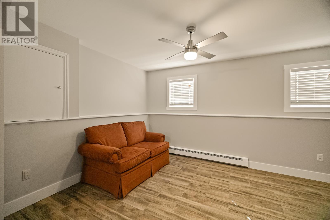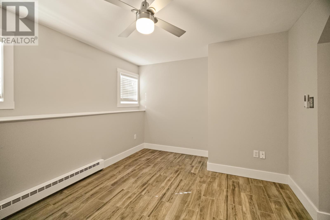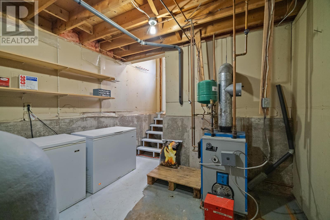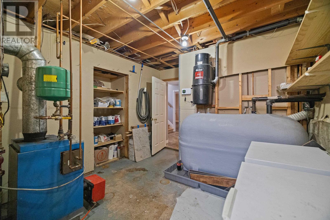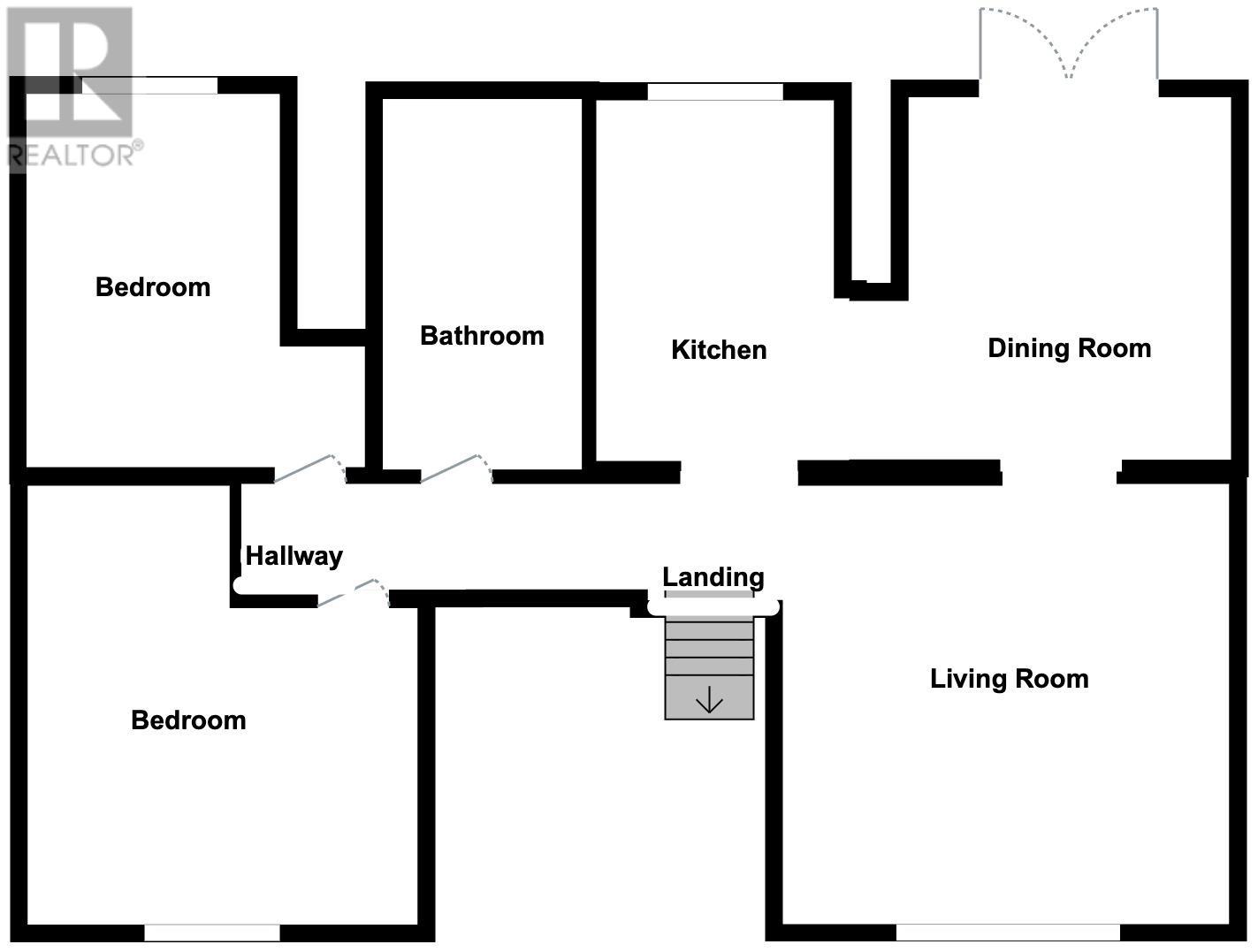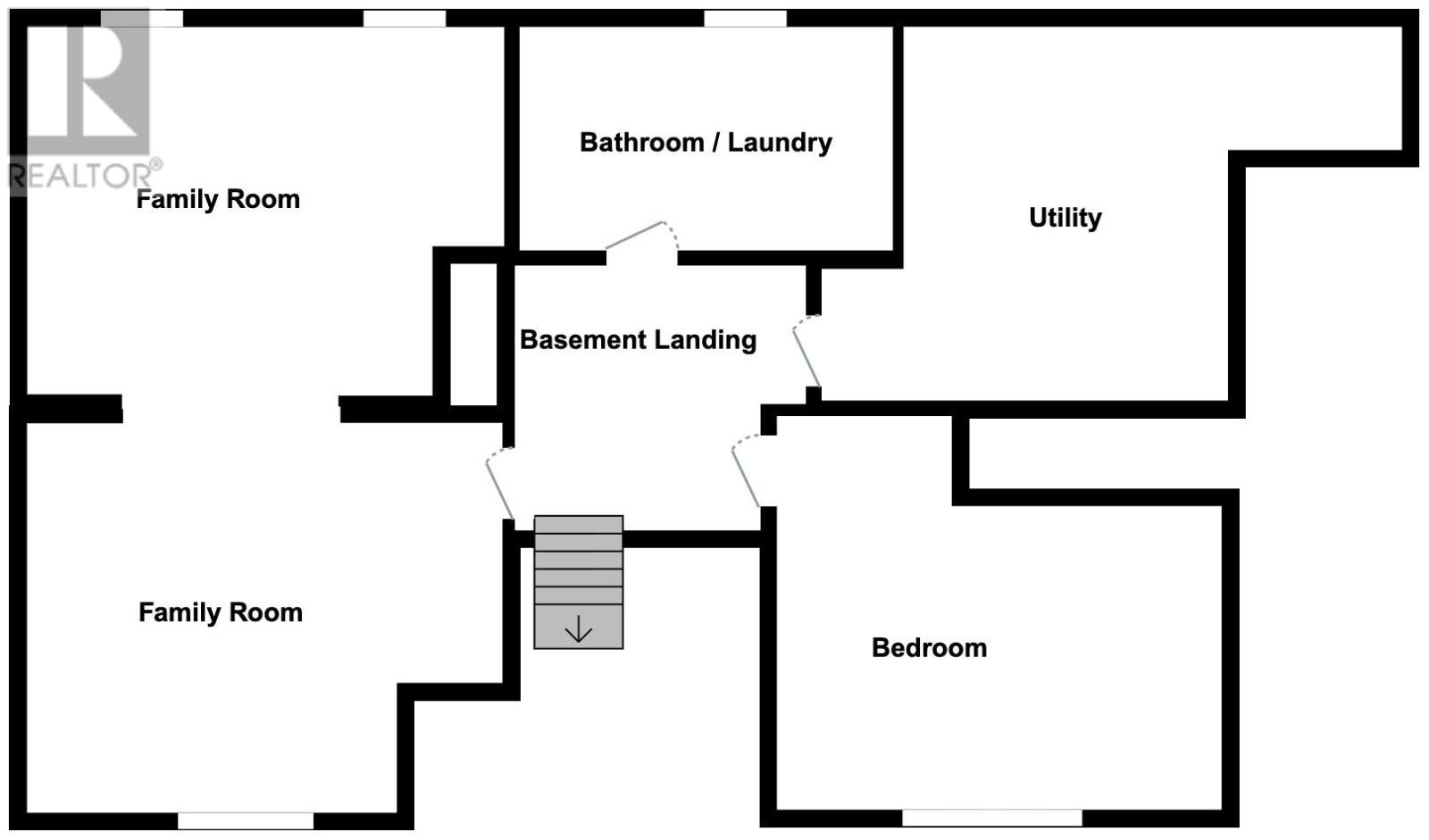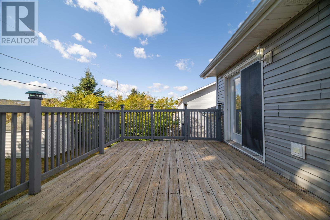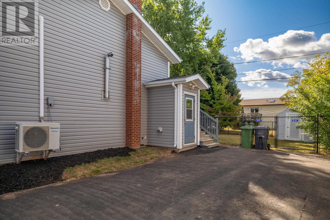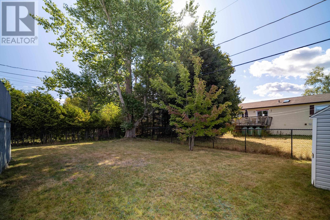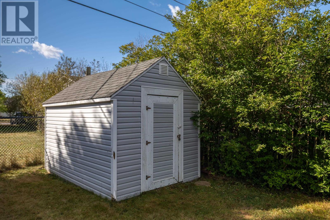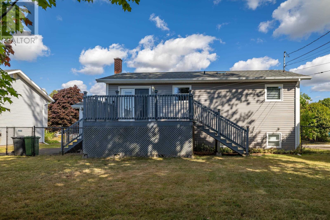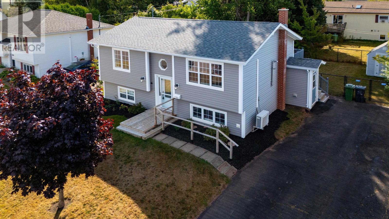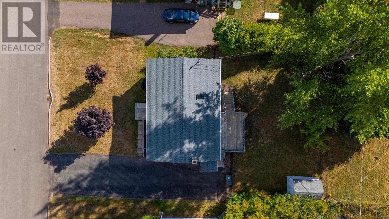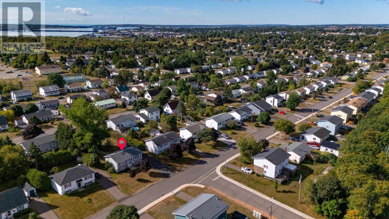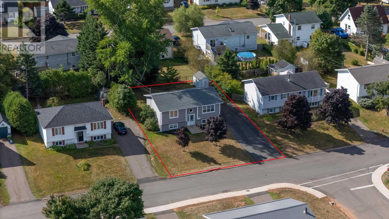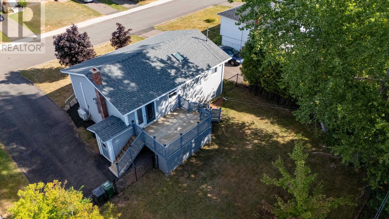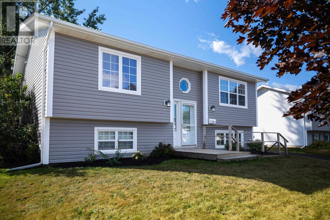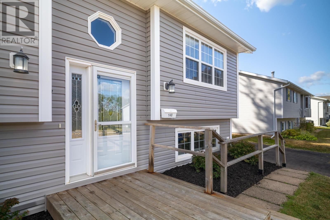3 Bedroom
2 Bathroom
Baseboard Heaters, Wall Mounted Heat Pump, Not Known
Landscaped
$419,900
Welcome to this beautifully maintained 3 bedroom, 2 bathroom home offering the perfect blend of comfort and style. Many updates to the home include new appliances (2019), cupboards & countertop (2023), bathrooms redone (2023), fresh paint, new flooring (Sept 2024), and updated light fixtures. Exterior upgrades include newer siding, windows & roof (3-4 yrs), fenced yard, plus a heat pump (5 yrs), pellet stove, and newer boiler. Finished lower level with outside access offers great flexibility. A must-see home close to schools, parks & amenities! (id:56351)
Property Details
|
MLS® Number
|
202523078 |
|
Property Type
|
Single Family |
|
Community Name
|
Hillsboro |
|
Amenities Near By
|
Golf Course, Park, Playground, Public Transit, Shopping |
|
Community Features
|
Recreational Facilities, School Bus |
|
Features
|
Paved Driveway |
|
Structure
|
Shed |
Building
|
Bathroom Total
|
2 |
|
Bedrooms Above Ground
|
2 |
|
Bedrooms Below Ground
|
1 |
|
Bedrooms Total
|
3 |
|
Appliances
|
Central Vacuum, Range, Dishwasher, Dryer, Washer, Refrigerator |
|
Constructed Date
|
1991 |
|
Construction Style Attachment
|
Detached |
|
Exterior Finish
|
Vinyl |
|
Flooring Type
|
Ceramic Tile, Hardwood, Tile |
|
Foundation Type
|
Poured Concrete |
|
Half Bath Total
|
1 |
|
Heating Fuel
|
Electric, Oil, Pellet, Other |
|
Heating Type
|
Baseboard Heaters, Wall Mounted Heat Pump, Not Known |
|
Total Finished Area
|
1750 Sqft |
|
Type
|
House |
|
Utility Water
|
Municipal Water |
Land
|
Acreage
|
No |
|
Land Amenities
|
Golf Course, Park, Playground, Public Transit, Shopping |
|
Land Disposition
|
Fenced |
|
Landscape Features
|
Landscaped |
|
Sewer
|
Municipal Sewage System |
|
Size Irregular
|
0.15 |
|
Size Total
|
0.15 Ac|under 1/2 Acre |
|
Size Total Text
|
0.15 Ac|under 1/2 Acre |
Rooms
| Level |
Type |
Length |
Width |
Dimensions |
|
Lower Level |
Den |
|
|
10.10 x 14 |
|
Lower Level |
Bedroom |
|
|
14.3 x 9.7 |
|
Lower Level |
Bath (# Pieces 1-6) |
|
|
5.9 x 10.9 |
|
Main Level |
Kitchen |
|
|
10.11 xx 18.7 |
|
Main Level |
Living Room |
|
|
12.11 x 13.4 |
|
Main Level |
Bath (# Pieces 1-6) |
|
|
6 x 10.9 |
|
Main Level |
Bedroom |
|
|
12.10 x 11.9 |
|
Main Level |
Bedroom |
|
|
7.4 x 10.10 |
|
Main Level |
Recreational, Games Room |
|
|
14.3 x 11.10 |
https://www.realtor.ca/real-estate/28848989/140-westridge-crescent-hillsboro-hillsboro


