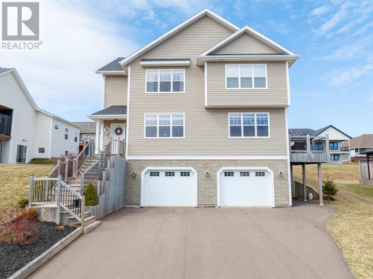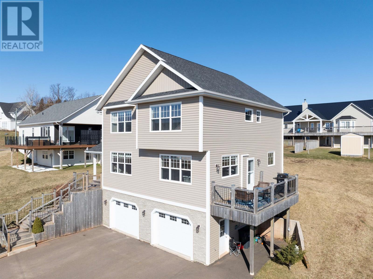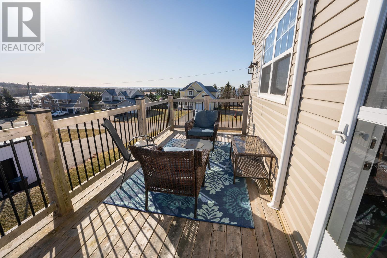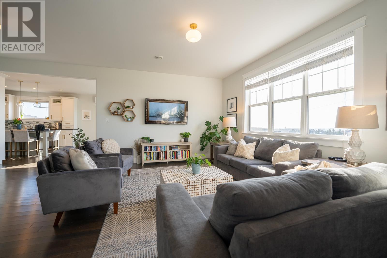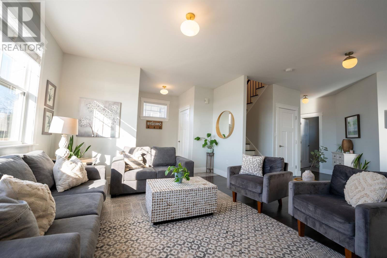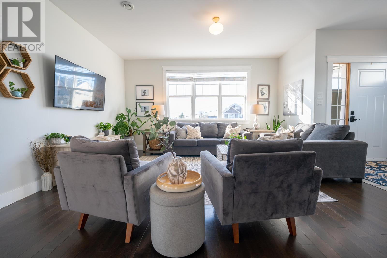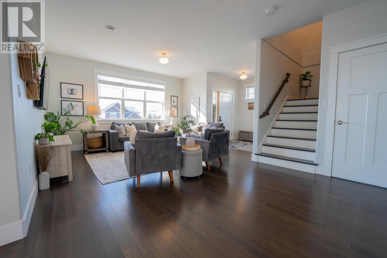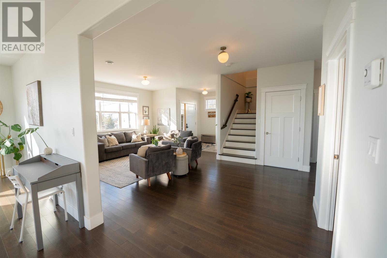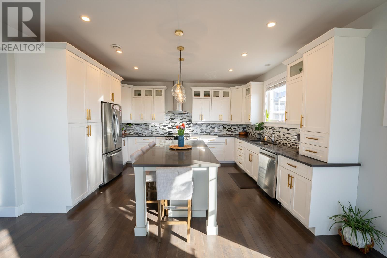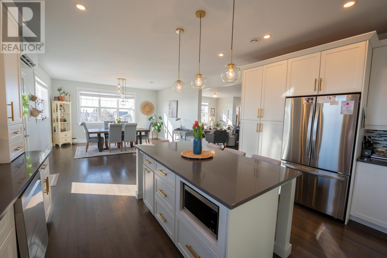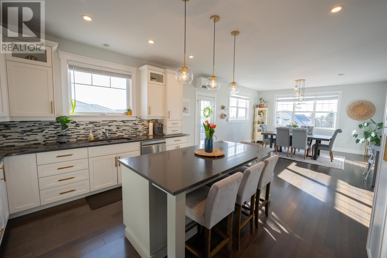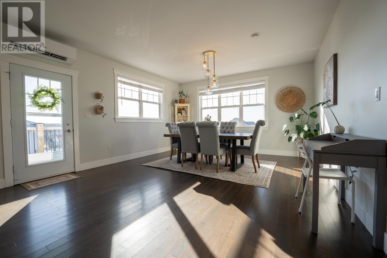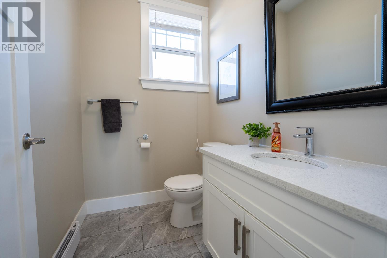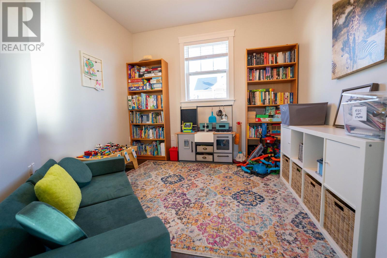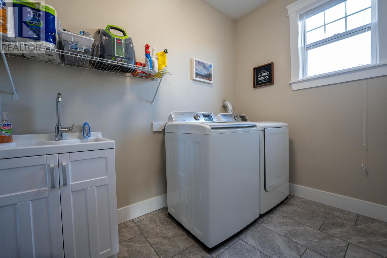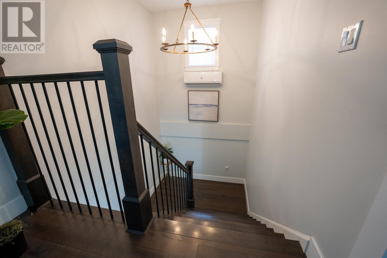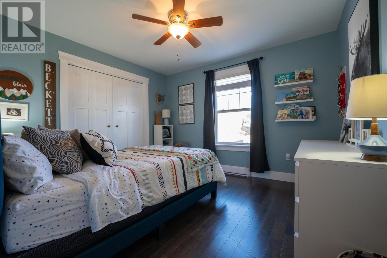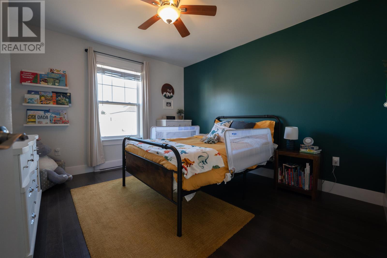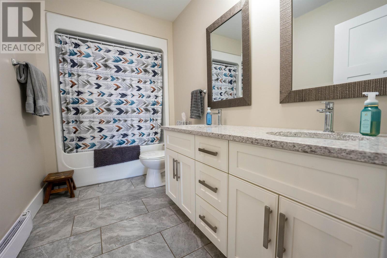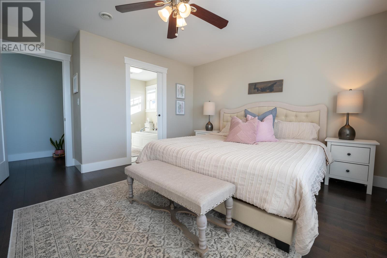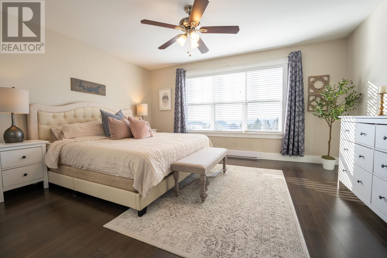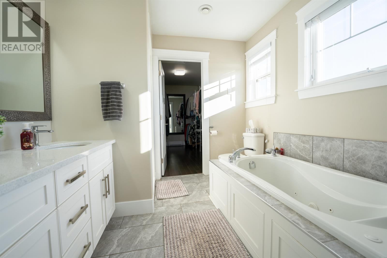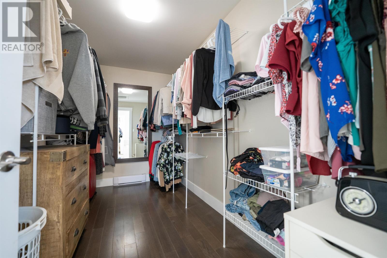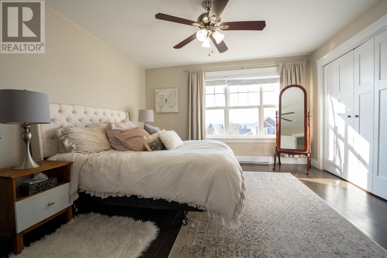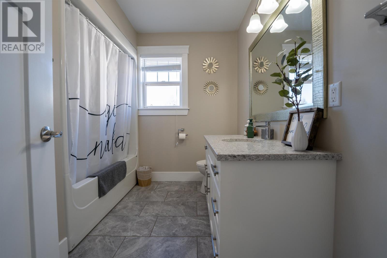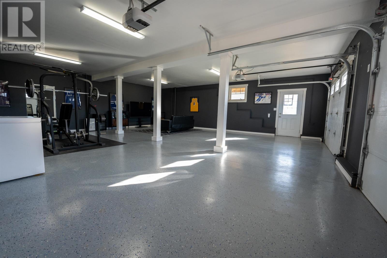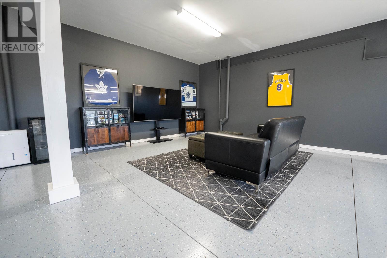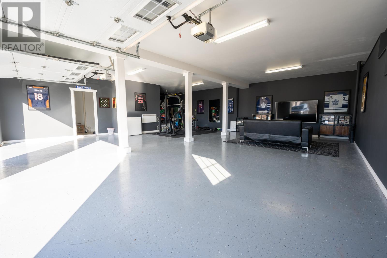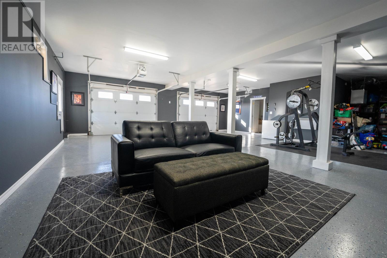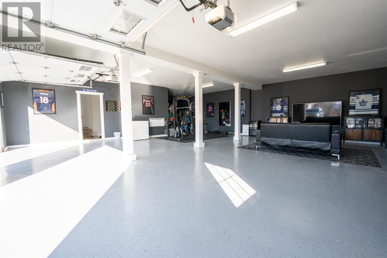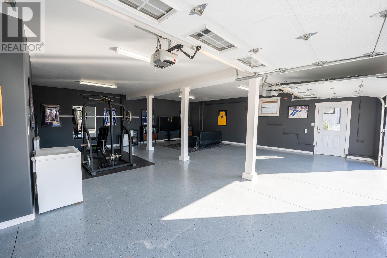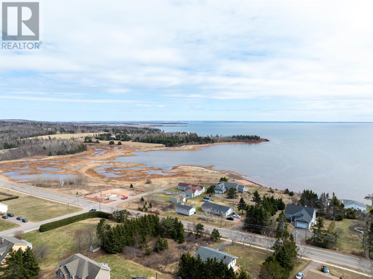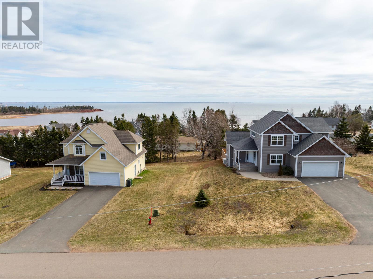4 Bedroom
4 Bathroom
Air Exchanger
Baseboard Heaters, Wall Mounted Heat Pump
Landscaped
$699,000
Lovely, south-facing, custom-built home overlooking the Northumberland Strait, Kinlock Beach and Bellevue Cove in Stratford. This large, bright modern home maximizes its hillside location with its stunning views and walk out basement. This home also offers an open concept kitchen / dining room, a large living room, office, laundry room and half bath on the main floor and 4 large bedrooms and 3 baths on the upper floor. Features you will love about this property are the custom kitchen with quartz countertops, large island, and high-end appliances; primary bedroom with fantastic water views, ensuites in the primary bedroom and guest room and large walk-in closets; massive, heated 2+ car garage with plenty of space for larger vehicles, extra storage etc.; and low energy costs thanks to the ICF foundation, new energy efficient heat pumps and Convect Air heating. The Garage is currently being used as a gym and entertainment area. Located in the convenient and sought-after neighborhood of Stonington, this property is 10 minutes from the city centre, but only a few minutes' walk from Kinlock Beach, the Stratford Trail system, and Fox Meadow Golf Course and restaurant. It is truly a property not to be missed. Note: all measurements are approximate and should be verified by purchaser(s). (id:56351)
Property Details
|
MLS® Number
|
202407025 |
|
Property Type
|
Single Family |
|
Neigbourhood
|
Stonington |
|
Community Name
|
Stratford |
|
AmenitiesNearBy
|
Golf Course, Park, Playground, Public Transit, Shopping |
|
CommunityFeatures
|
Recreational Facilities, School Bus |
|
Structure
|
Deck |
|
ViewType
|
Ocean View |
Building
|
BathroomTotal
|
4 |
|
BedroomsAboveGround
|
4 |
|
BedroomsTotal
|
4 |
|
Appliances
|
Jetted Tub, Stove, Dishwasher, Dryer, Washer, Microwave |
|
BasementType
|
None |
|
ConstructedDate
|
2017 |
|
ConstructionStyleAttachment
|
Detached |
|
CoolingType
|
Air Exchanger |
|
ExteriorFinish
|
Vinyl, Other |
|
FlooringType
|
Ceramic Tile, Engineered Hardwood |
|
FoundationType
|
Poured Concrete |
|
HalfBathTotal
|
1 |
|
HeatingFuel
|
Electric |
|
HeatingType
|
Baseboard Heaters, Wall Mounted Heat Pump |
|
StoriesTotal
|
2 |
|
TotalFinishedArea
|
2602 Sqft |
|
Type
|
House |
|
UtilityWater
|
Municipal Water |
Parking
|
Attached Garage
|
|
|
Heated Garage
|
|
|
Paved Yard
|
|
Land
|
AccessType
|
Year-round Access |
|
Acreage
|
No |
|
LandAmenities
|
Golf Course, Park, Playground, Public Transit, Shopping |
|
LandDisposition
|
Cleared |
|
LandscapeFeatures
|
Landscaped |
|
Sewer
|
Municipal Sewage System |
|
SizeIrregular
|
0.3 |
|
SizeTotal
|
0.3 Ac|under 1/2 Acre |
|
SizeTotalText
|
0.3 Ac|under 1/2 Acre |
Rooms
| Level |
Type |
Length |
Width |
Dimensions |
|
Second Level |
Primary Bedroom |
|
|
13. X 15. |
|
Second Level |
Ensuite (# Pieces 2-6) |
|
|
8.7 X 8.9 |
|
Second Level |
Other |
|
|
Walk in Closet 12. X 6.3 |
|
Second Level |
Bedroom |
|
|
13. X 13. |
|
Second Level |
Ensuite (# Pieces 2-6) |
|
|
9. X 5. |
|
Second Level |
Bedroom |
|
|
11. X 12. |
|
Second Level |
Bedroom |
|
|
11.8 X 10.10 |
|
Second Level |
Bath (# Pieces 1-6) |
|
|
8. X 5.6 |
|
Main Level |
Living Room |
|
|
12.10 X 15. |
|
Main Level |
Kitchen |
|
|
13. x 15. |
|
Main Level |
Family Room |
|
|
9. X 15. |
|
Main Level |
Den |
|
|
7. X 10. |
|
Main Level |
Bath (# Pieces 1-6) |
|
|
5. X 4.9 |
|
Main Level |
Laundry Room |
|
|
10.9 X 6. |
https://www.realtor.ca/real-estate/26744874/14-paget-crescent-stratford-stratford


