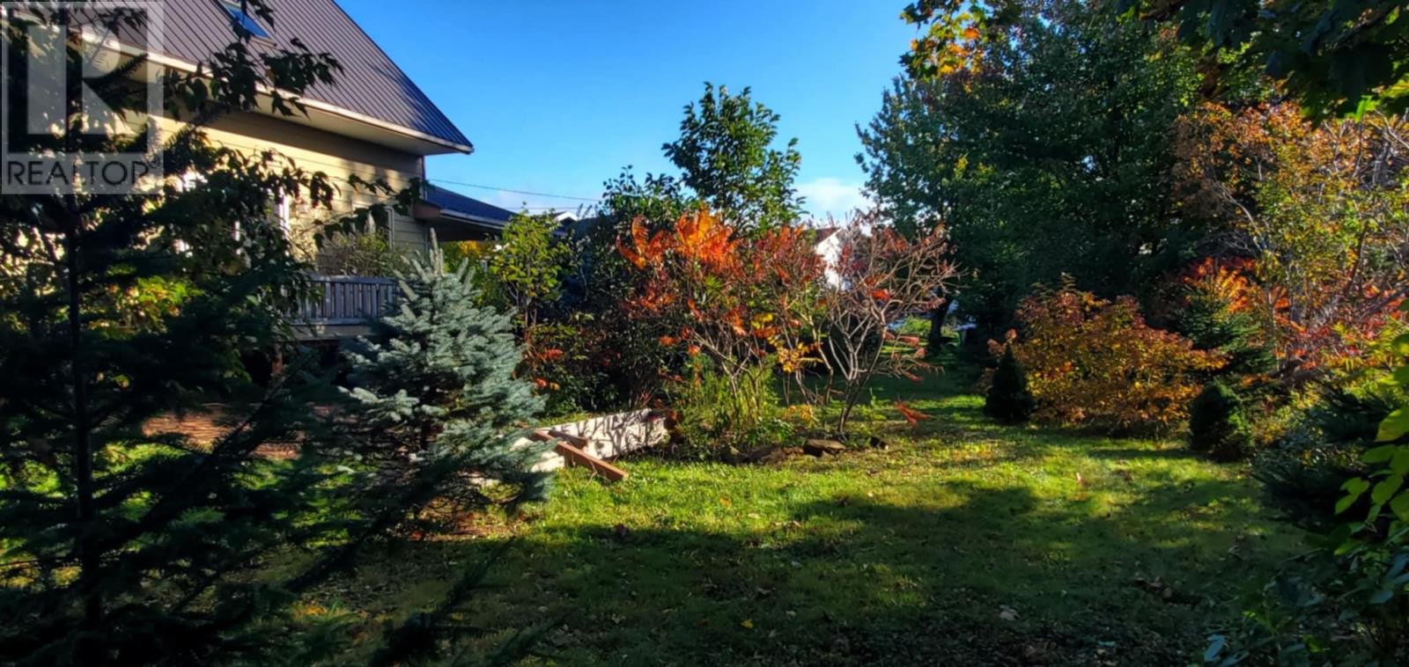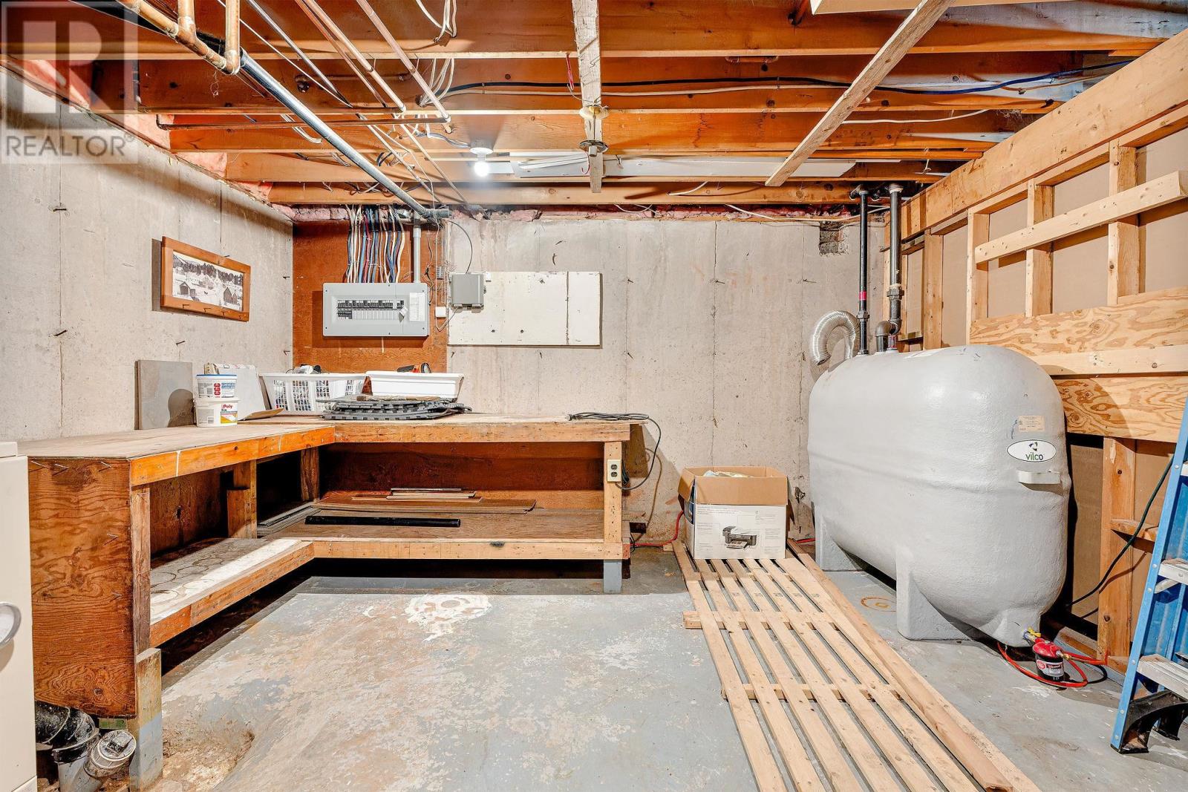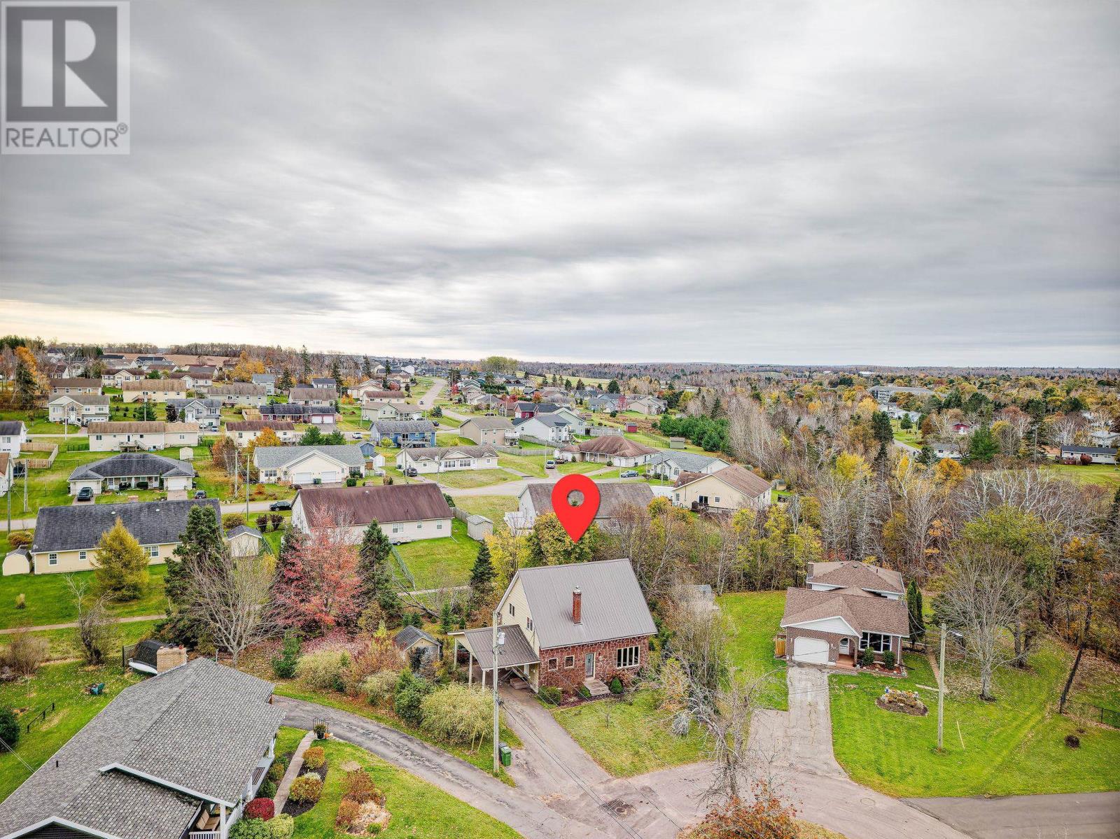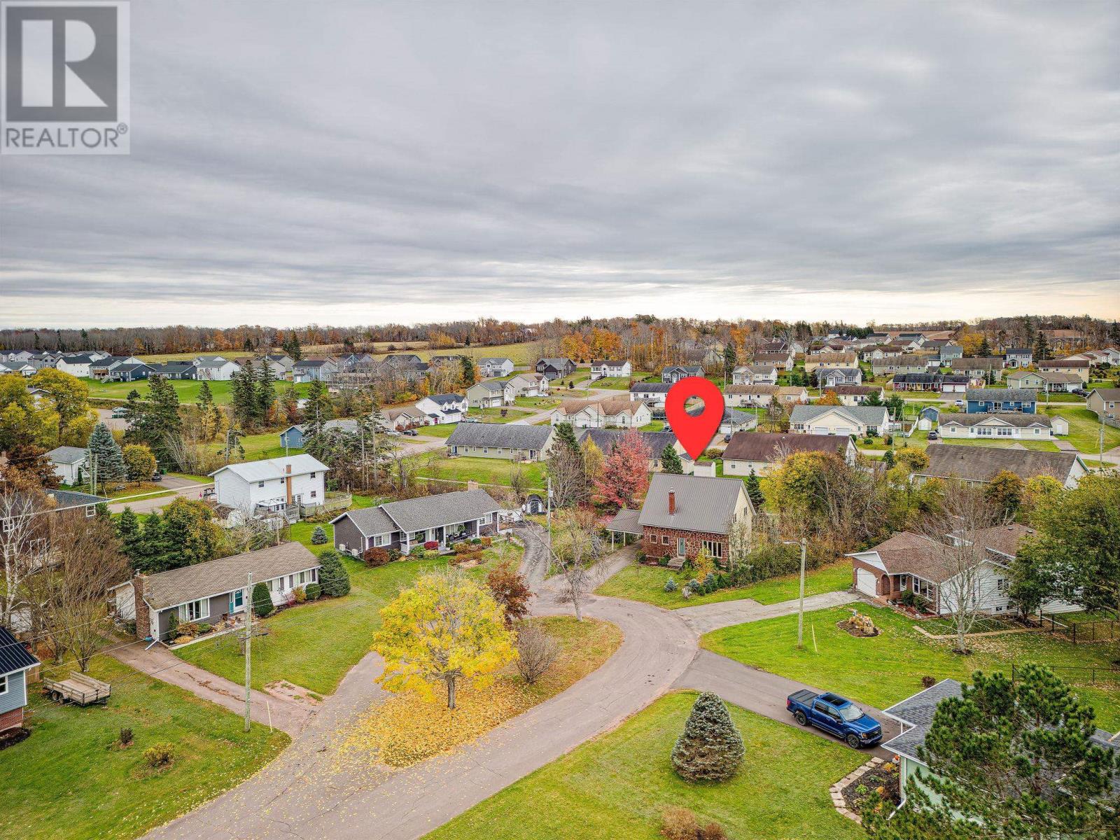3 Bedroom
3 Bathroom
Baseboard Heaters, Furnace, Hot Water, Radiator
Landscaped
$369,000
Superb location, zoned dual family and ideally centred on a small crescent with a private south facing backyard! This 1.5 story home with an Island stone front has great curb appeal throughout the seasons and a much appreciated carport, along with paved parking for up to 4 vehicles. There are 3 bedrooms and 2.5 bathrooms. Take note of the mature trees offering privacy and location central to Cornwall with APM sporting facilities, parks, Cornwall Town Hall, library, schools, shopping, restaurants, medical services and easy access to the Trans Canada Highway. Beyond the backyard hedge is a town owned walkway allowing access to local community gardens with kilometer's of walking trails throughout the town and along waterways. The lot compromised of 0.25 acres of fully developed landscaping is without covenants and lends the property to further development in so many ways. Has a steel roof, aluminum siding, and a partially finished basement with a cold room, offering loads of room to place your personal touch. There is an 8' by 10' shed included. Listing agent is related to the vendor. (id:56351)
Property Details
|
MLS® Number
|
202426213 |
|
Property Type
|
Single Family |
|
Community Name
|
Cornwall |
|
AmenitiesNearBy
|
Golf Course, Park, Playground, Public Transit, Shopping |
|
CommunityFeatures
|
Recreational Facilities, School Bus |
|
Features
|
Single Driveway |
|
Structure
|
Deck, Shed |
Building
|
BathroomTotal
|
3 |
|
BedroomsAboveGround
|
3 |
|
BedroomsTotal
|
3 |
|
Appliances
|
Oven - Electric, Stove, Dryer - Electric, Washer, Refrigerator |
|
BasementDevelopment
|
Partially Finished |
|
BasementType
|
Full (partially Finished) |
|
ConstructedDate
|
1977 |
|
ConstructionStyleAttachment
|
Detached |
|
ExteriorFinish
|
Aluminum Siding, Stone |
|
FlooringType
|
Ceramic Tile, Hardwood, Laminate |
|
FoundationType
|
Poured Concrete |
|
HalfBathTotal
|
1 |
|
HeatingFuel
|
Oil |
|
HeatingType
|
Baseboard Heaters, Furnace, Hot Water, Radiator |
|
StoriesTotal
|
2 |
|
TotalFinishedArea
|
1840 Sqft |
|
Type
|
House |
|
UtilityWater
|
Municipal Water |
Parking
|
Carport
|
|
|
Parking Space(s)
|
|
|
Paved Yard
|
|
Land
|
Acreage
|
No |
|
LandAmenities
|
Golf Course, Park, Playground, Public Transit, Shopping |
|
LandscapeFeatures
|
Landscaped |
|
Sewer
|
Municipal Sewage System |
|
SizeIrregular
|
0.25 |
|
SizeTotal
|
0.25 Ac|under 1/2 Acre |
|
SizeTotalText
|
0.25 Ac|under 1/2 Acre |
Rooms
| Level |
Type |
Length |
Width |
Dimensions |
|
Second Level |
Primary Bedroom |
|
|
11.2 x 21 |
|
Second Level |
Bedroom |
|
|
10.10 x 13.11 |
|
Second Level |
Bedroom |
|
|
9.10 x 11.3 |
|
Second Level |
Ensuite (# Pieces 2-6) |
|
|
7.5 x 7.6 |
|
Second Level |
Bath (# Pieces 1-6) |
|
|
7.8 x 7.8 |
|
Basement |
Recreational, Games Room |
|
|
14.2 x 23.5 |
|
Main Level |
Living Room |
|
|
12.2 x 24.6 |
|
Main Level |
Dining Room |
|
|
10.7 x 10.11 |
|
Main Level |
Kitchen |
|
|
9.5 x 15.6 |
|
Main Level |
Bath (# Pieces 1-6) |
|
|
5.3 x 4.5 |
|
Main Level |
Laundry Room |
|
|
5.3 x 4.9 |
https://www.realtor.ca/real-estate/27626943/14-laura-jean-crescent-cornwall-cornwall











































