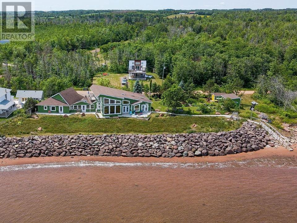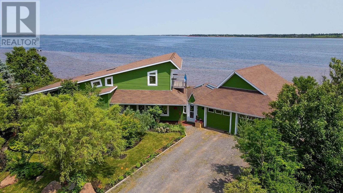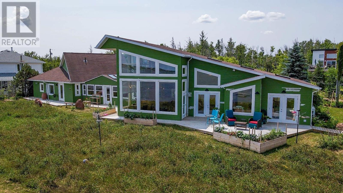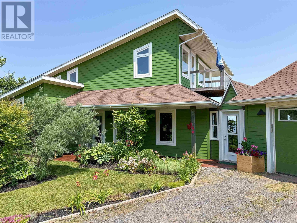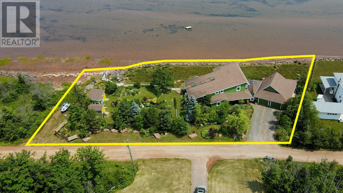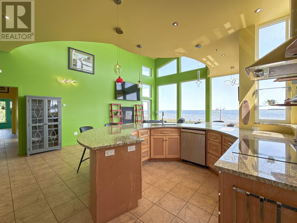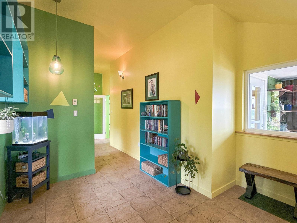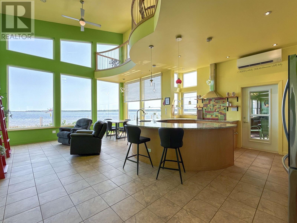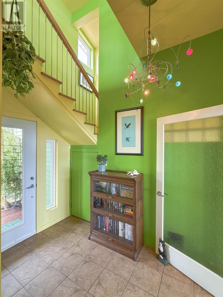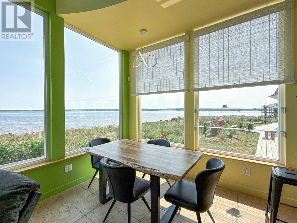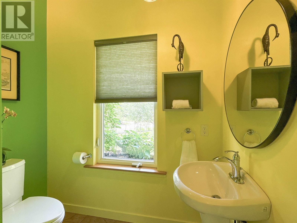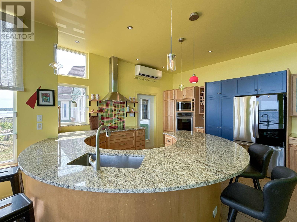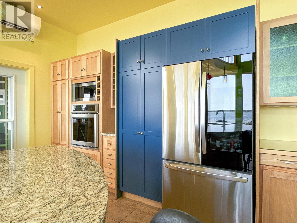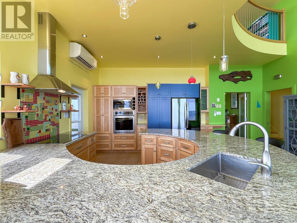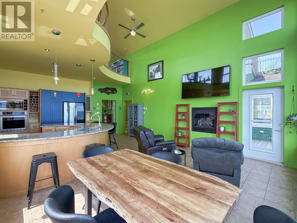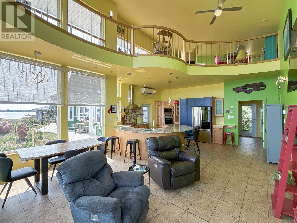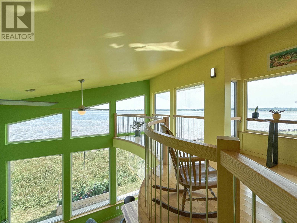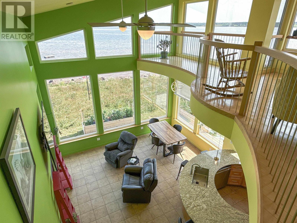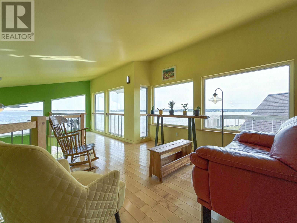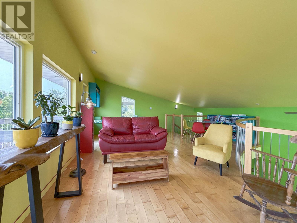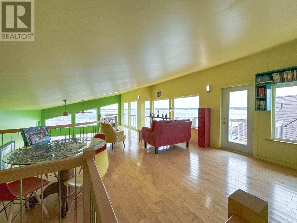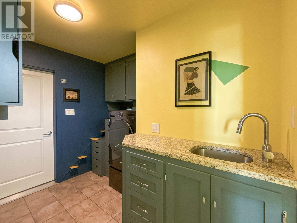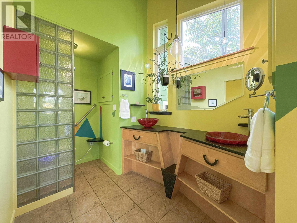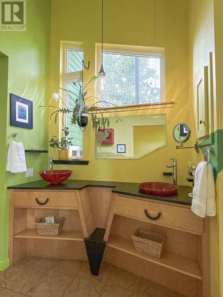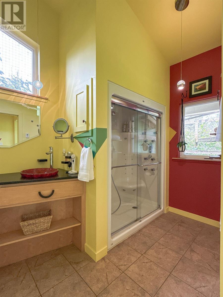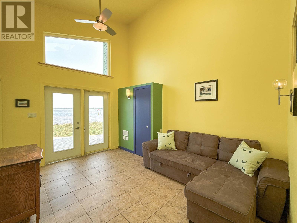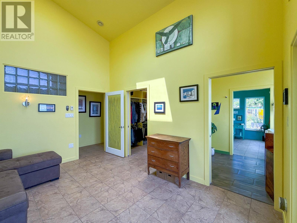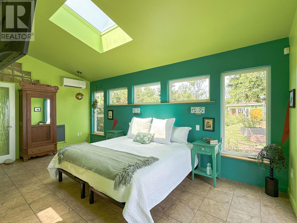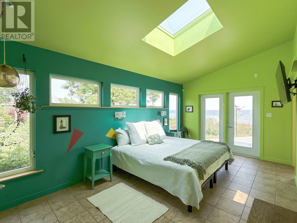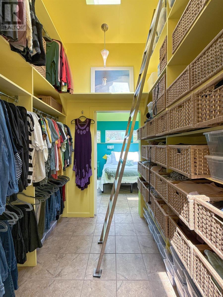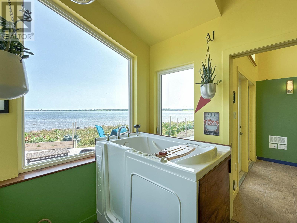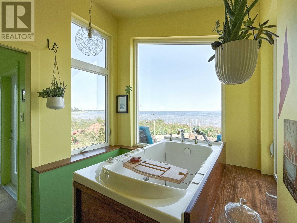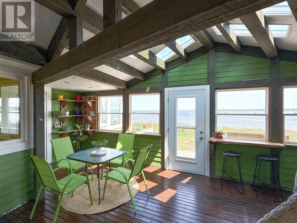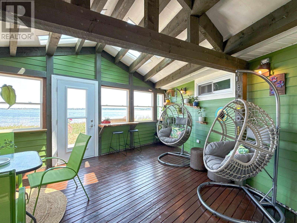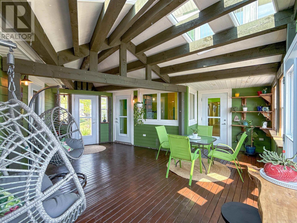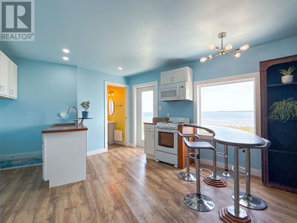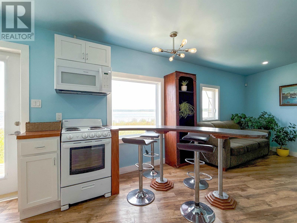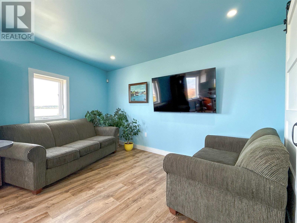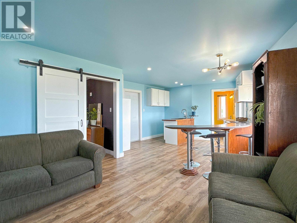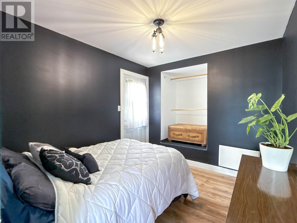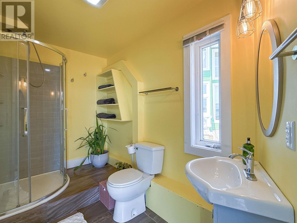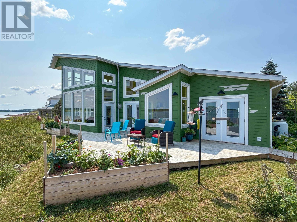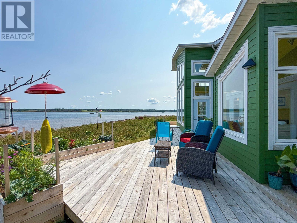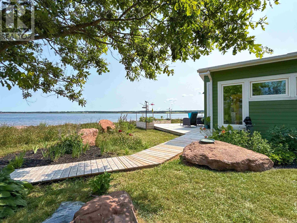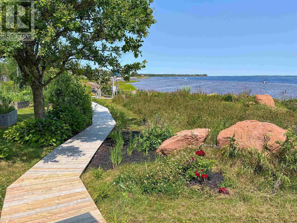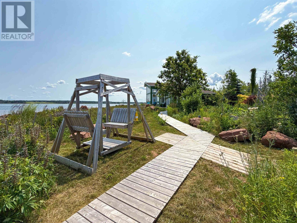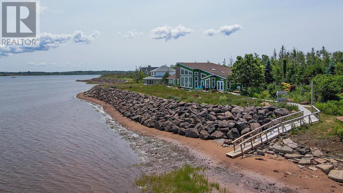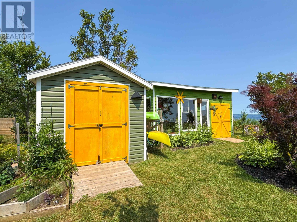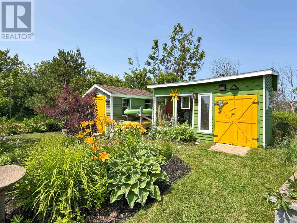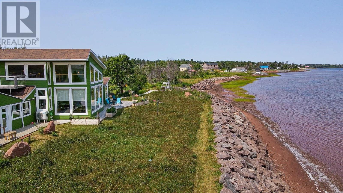3 Bedroom
3 Bathroom
Wall Mounted Heat Pump, Hot Water, In Floor Heating
Waterfront
Landscaped
$949,000
A Rare and Truly Exceptional opportunity to own a year-round waterfront retreat on the stunning Tracadie Bay. "Heron Cove" was Designed and Custom Built with Artistic Vision and Creative Flair, this one-of-a-kind property offers spectacular panoramic water views and complete privacy, making it ideal as a full-time residence or a luxury getaway. The interior is flooded with natural light from dramatic floor-to-ceiling windows, showcasing stunning vistas across the shoreline. The main level features an open-concept layout with soaring ceilings, a Unique kitchen equipped with a granite semi-circular island, under-mount sink, and custom cabinetry. The spacious living and dining areas flow seamlessly, while a loft family room above overlooks the main floor, enhancing the sense of openness and airiness and a view that takes your breath away. There are two primary bedrooms on the main level, with a walk-through closet and private access to a spectacular ?walk-in tub room,? where you can relax in a bath while enjoying the sights and sounds of the surrounding nature, plus a full bathroom with a walk-in shower and dual vanity space. Both Bedrooms have direct access to the deck. The main floor is connected to the garage with a breezeway used as a three-season garden room, just the perfect indoor/outdoor space. There is a private guest suite behind the garage that features the third bedroom, a living room, kitchenette, and an en suite bathroom perfect for extended family, guests, or generating rental income. Outdoors, the home is surrounded by extensive, meticulously maintained perennial gardens, a reading garden, a walkway leading to the shoreline that has been fully protected with immense Shoreline Protection. This is a special opportunity to own a showpiece home that combines artistic design, luxury comfort. Built to the highest level of Quality, Workmanship and Materials used to create this Exceptional Home!! (id:56351)
Property Details
|
MLS® Number
|
202518812 |
|
Property Type
|
Single Family |
|
Community Name
|
Donaldston |
|
Equipment Type
|
Propane Tank |
|
Features
|
Wheelchair Access, Balcony |
|
Rental Equipment Type
|
Propane Tank |
|
Structure
|
Deck, Shed |
|
View Type
|
View Of Water |
|
Water Front Type
|
Waterfront |
Building
|
Bathroom Total
|
3 |
|
Bedrooms Above Ground
|
3 |
|
Bedrooms Total
|
3 |
|
Appliances
|
Cooktop, Oven, Dishwasher, Washer/dryer Combo, Microwave Range Hood Combo, Refrigerator |
|
Basement Type
|
None |
|
Constructed Date
|
2007 |
|
Construction Style Attachment
|
Detached |
|
Flooring Type
|
Hardwood, Tile |
|
Foundation Type
|
Poured Concrete |
|
Half Bath Total
|
1 |
|
Heating Fuel
|
Geo Thermal, Electric, Propane |
|
Heating Type
|
Wall Mounted Heat Pump, Hot Water, In Floor Heating |
|
Total Finished Area
|
2471 Sqft |
|
Type
|
House |
|
Utility Water
|
Drilled Well |
Parking
Land
|
Acreage
|
No |
|
Landscape Features
|
Landscaped |
|
Sewer
|
Septic System |
|
Size Irregular
|
0.7 |
|
Size Total
|
0.7000|1/2 - 1 Acre |
|
Size Total Text
|
0.7000|1/2 - 1 Acre |
Rooms
| Level |
Type |
Length |
Width |
Dimensions |
|
Second Level |
Family Room |
|
|
19.x22. |
|
Main Level |
Foyer |
|
|
19.x15. |
|
Main Level |
Bath (# Pieces 1-6) |
|
|
4.x6.8 |
|
Main Level |
Kitchen |
|
|
12.x15. |
|
Main Level |
Dining Room |
|
|
10.5x7. |
|
Main Level |
Living Room |
|
|
10.5x10. |
|
Main Level |
Laundry Room |
|
|
10.x8.6 |
|
Main Level |
Bath (# Pieces 1-6) |
|
|
7.x16. |
|
Main Level |
Primary Bedroom |
|
|
10.5x18.9 |
|
Main Level |
Ensuite (# Pieces 2-6) |
|
|
10.8x7. |
|
Main Level |
Bedroom |
|
|
14.x11. |
|
Main Level |
Utility Room |
|
|
7.6x11. |
|
Main Level |
Sunroom |
|
|
18.x24. |
|
Main Level |
Eat In Kitchen |
|
|
13.x12. |
|
Main Level |
Living Room |
|
|
9.x13. |
|
Main Level |
Bath (# Pieces 1-6) |
|
|
10.x9. |
|
Main Level |
Bedroom |
|
|
6.x10. |
https://www.realtor.ca/real-estate/28655624/14-garden-lane-donaldston-donaldston


