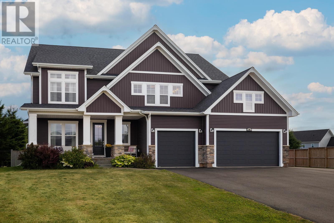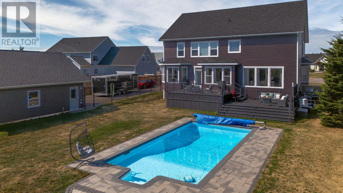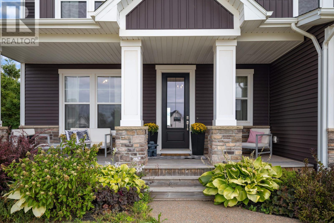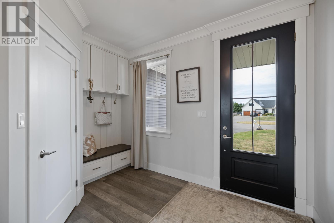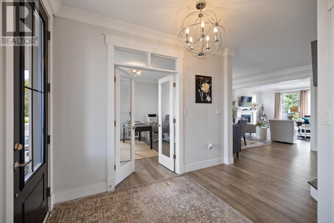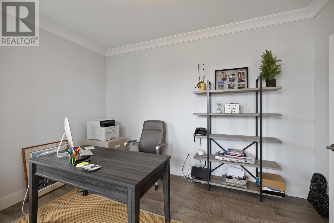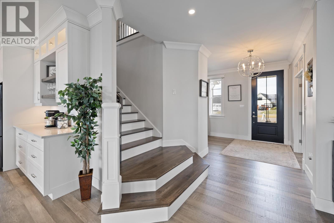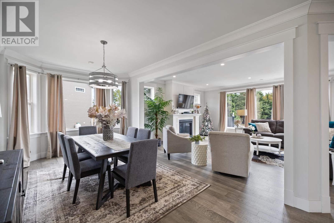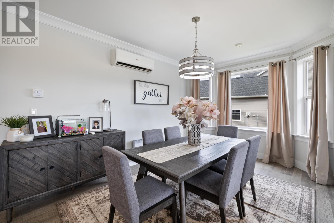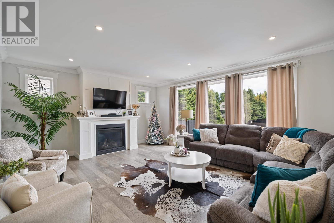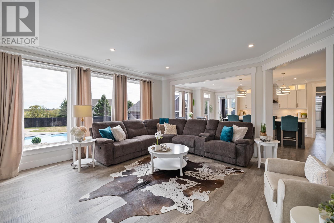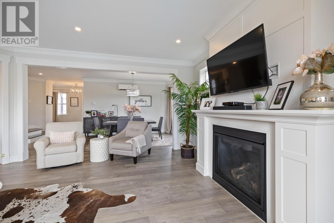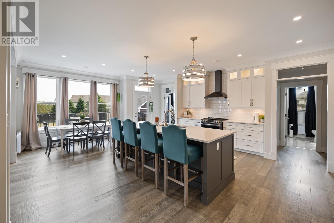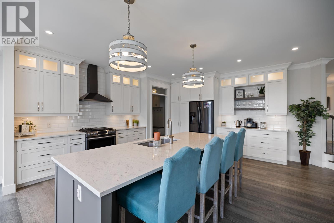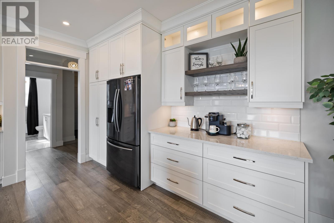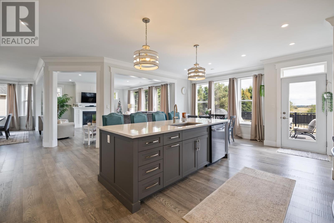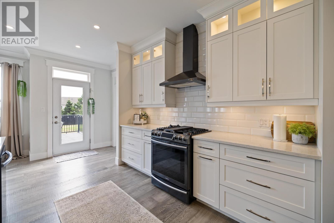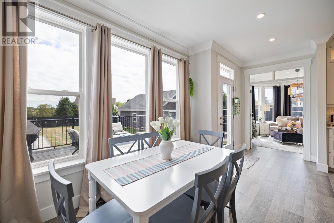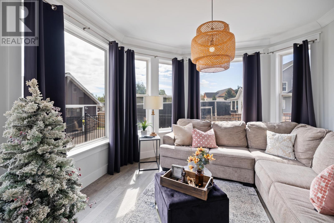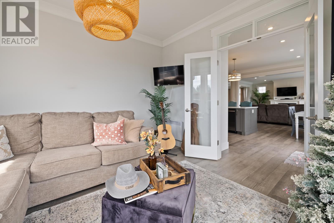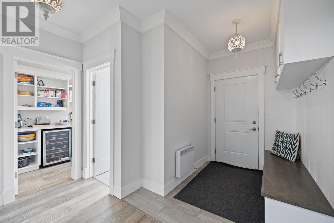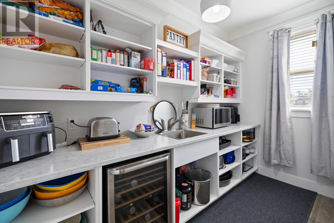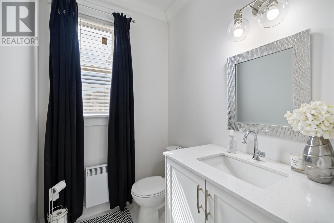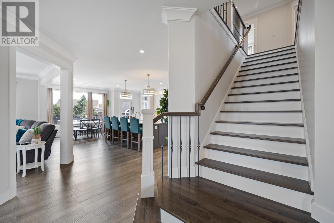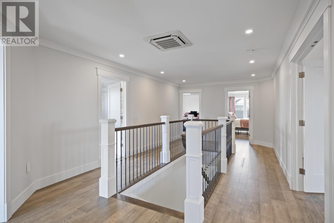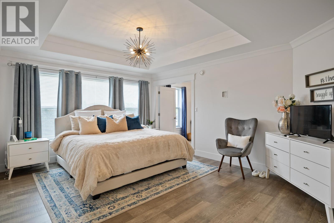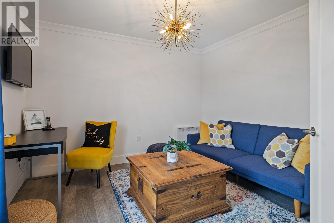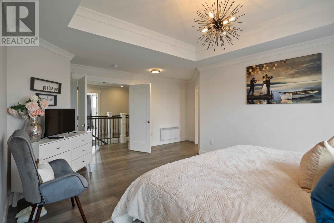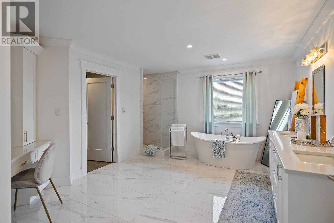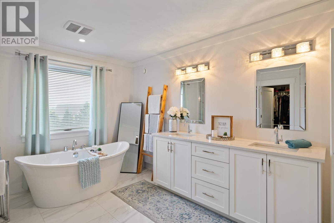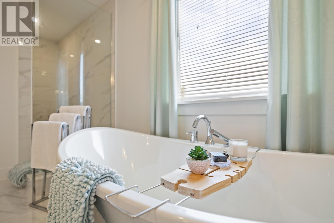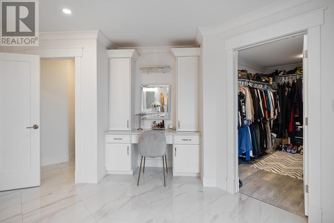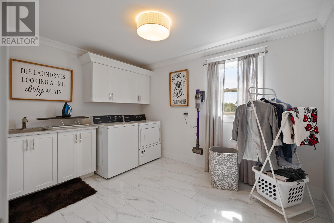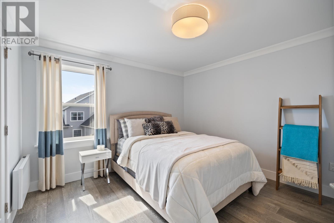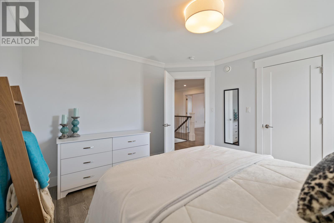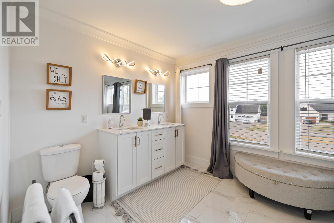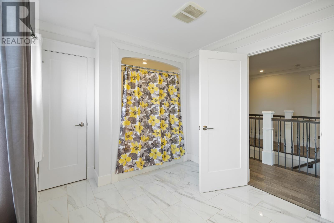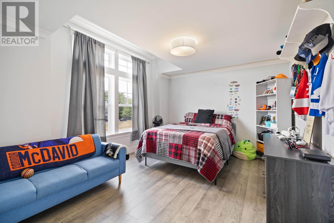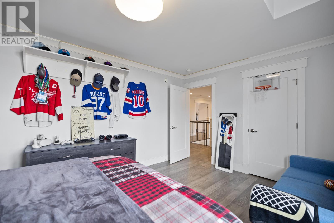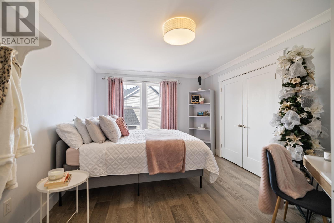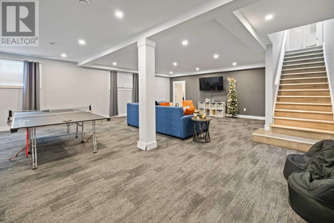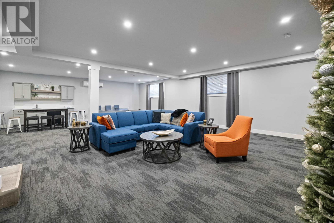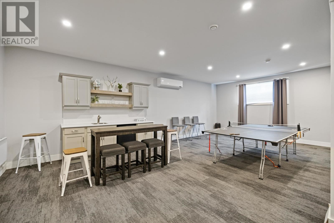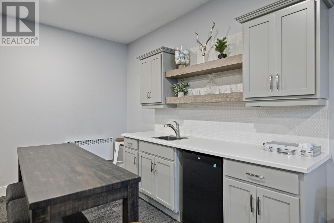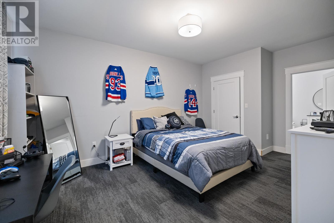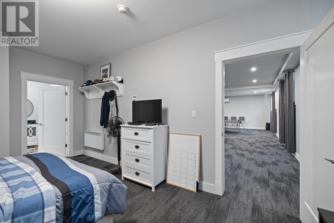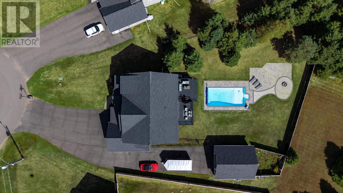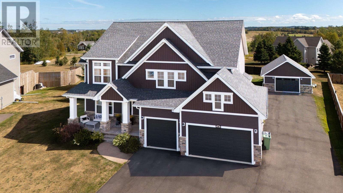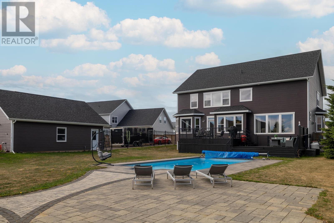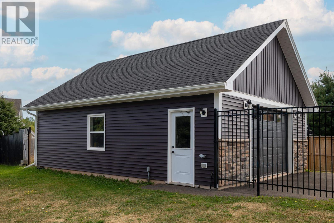5 Bedroom
5 Bathroom
Fireplace
Inground Pool
Wall Mounted Heat Pump, Radiant Heat, Heat Recovery Ventilation (Hrv)
Landscaped
$1,629,000
Welcome to 14 Craigavon Court, a showpiece of luxury living in the heart of Stratford, Prince Edward Island. Perfectly situated on a prestigious cul-de-sac with sweeping views of Fox Meadow Golf Course, this 5,400 sq. ft. residence seamlessly blends elegance, comfort, and modern convenience. From the moment you arrive, the stately presence of this home impresses, set on over half an acre with beautifully landscaped grounds and a fully fenced backyard retreat featuring a sparkling in ground pool. The main level showcases engineered hardwood and tile flooring throughout, designed with both style and durability in mind. The gourmet kitchen is anchored by a massive walk-in pantry, ideal for entertaining and everyday living alike. The adjoining open-concept living and dining areas provide both warmth and sophistication, while the expansive family room downstairs offers the perfect space for movie nights or casual gatherings. With five bedrooms, three full baths, and two half baths, this home offers generous space for family and guests. The primary suite is a true sanctuary, complete with a spa-like ensuite, a grand walk-in closet and a separate reading room. Car enthusiasts and hobbyists alike will appreciate the three-car attached garage plus the large detached garage, providing ample storage and workspace. Every detail has been carefully considered in this estate-style property, engineered to deliver luxury, comfort, and lasting value. Whether hosting elegant dinners, enjoying summer afternoons by the pool, or watching sunsets over the fairway, 14 Craigavon Court offers a lifestyle unlike any other. (id:56351)
Property Details
|
MLS® Number
|
202522753 |
|
Property Type
|
Single Family |
|
Neigbourhood
|
Keppoch |
|
Community Name
|
Stratford |
|
Amenities Near By
|
Golf Course, Park, Playground, Public Transit, Shopping |
|
Community Features
|
Recreational Facilities, School Bus |
|
Equipment Type
|
Propane Tank |
|
Features
|
Paved Driveway, Level |
|
Pool Type
|
Inground Pool |
|
Rental Equipment Type
|
Propane Tank |
|
Structure
|
Deck, Shed |
Building
|
Bathroom Total
|
5 |
|
Bedrooms Above Ground
|
4 |
|
Bedrooms Below Ground
|
1 |
|
Bedrooms Total
|
5 |
|
Appliances
|
Range, Dishwasher, Dryer, Washer, Microwave, Refrigerator, Wine Fridge |
|
Constructed Date
|
2020 |
|
Construction Style Attachment
|
Detached |
|
Exterior Finish
|
Stone, Vinyl |
|
Fireplace Present
|
Yes |
|
Flooring Type
|
Engineered Hardwood, Tile |
|
Foundation Type
|
Poured Concrete |
|
Half Bath Total
|
2 |
|
Heating Fuel
|
Electric, Propane |
|
Heating Type
|
Wall Mounted Heat Pump, Radiant Heat, Heat Recovery Ventilation (hrv) |
|
Stories Total
|
2 |
|
Total Finished Area
|
5422 Sqft |
|
Type
|
House |
|
Utility Water
|
Municipal Water |
Parking
|
Attached Garage
|
|
|
Detached Garage
|
|
|
Heated Garage
|
|
Land
|
Acreage
|
No |
|
Land Amenities
|
Golf Course, Park, Playground, Public Transit, Shopping |
|
Land Disposition
|
Fenced |
|
Landscape Features
|
Landscaped |
|
Sewer
|
Municipal Sewage System |
|
Size Irregular
|
0.58 |
|
Size Total
|
0.5800|1/2 - 1 Acre |
|
Size Total Text
|
0.5800|1/2 - 1 Acre |
Rooms
| Level |
Type |
Length |
Width |
Dimensions |
|
Second Level |
Primary Bedroom |
|
|
19 x 13 |
|
Second Level |
Ensuite (# Pieces 2-6) |
|
|
18 x 12 |
|
Second Level |
Den |
|
|
11 x 12 |
|
Second Level |
Laundry Room |
|
|
9 x 12 |
|
Second Level |
Bedroom |
|
|
12 x 12 |
|
Second Level |
Bedroom |
|
|
15 x 12 |
|
Second Level |
Bedroom |
|
|
16 x 12 |
|
Second Level |
Bath (# Pieces 1-6) |
|
|
9 x 15 |
|
Basement |
Family Room |
|
|
21 x 22 |
|
Basement |
Bedroom |
|
|
12 x 16 |
|
Basement |
Bath (# Pieces 1-6) |
|
|
12 x 6 |
|
Basement |
Bath (# Pieces 1-6) |
|
|
8 x 5 |
|
Basement |
Recreational, Games Room |
|
|
28 x 16 |
|
Main Level |
Kitchen |
|
|
16 x 18 |
|
Main Level |
Living Room |
|
|
17 x 20 |
|
Main Level |
Dining Room |
|
|
16 x 10 |
|
Main Level |
Dining Nook |
|
|
12 x 9 |
|
Main Level |
Other |
|
|
12 x 5 |
|
Main Level |
Bath (# Pieces 1-6) |
|
|
8 x 5 |
|
Main Level |
Sunroom |
|
|
15 x 12 |
https://www.realtor.ca/real-estate/28834405/14-craigavon-court-stratford-stratford


