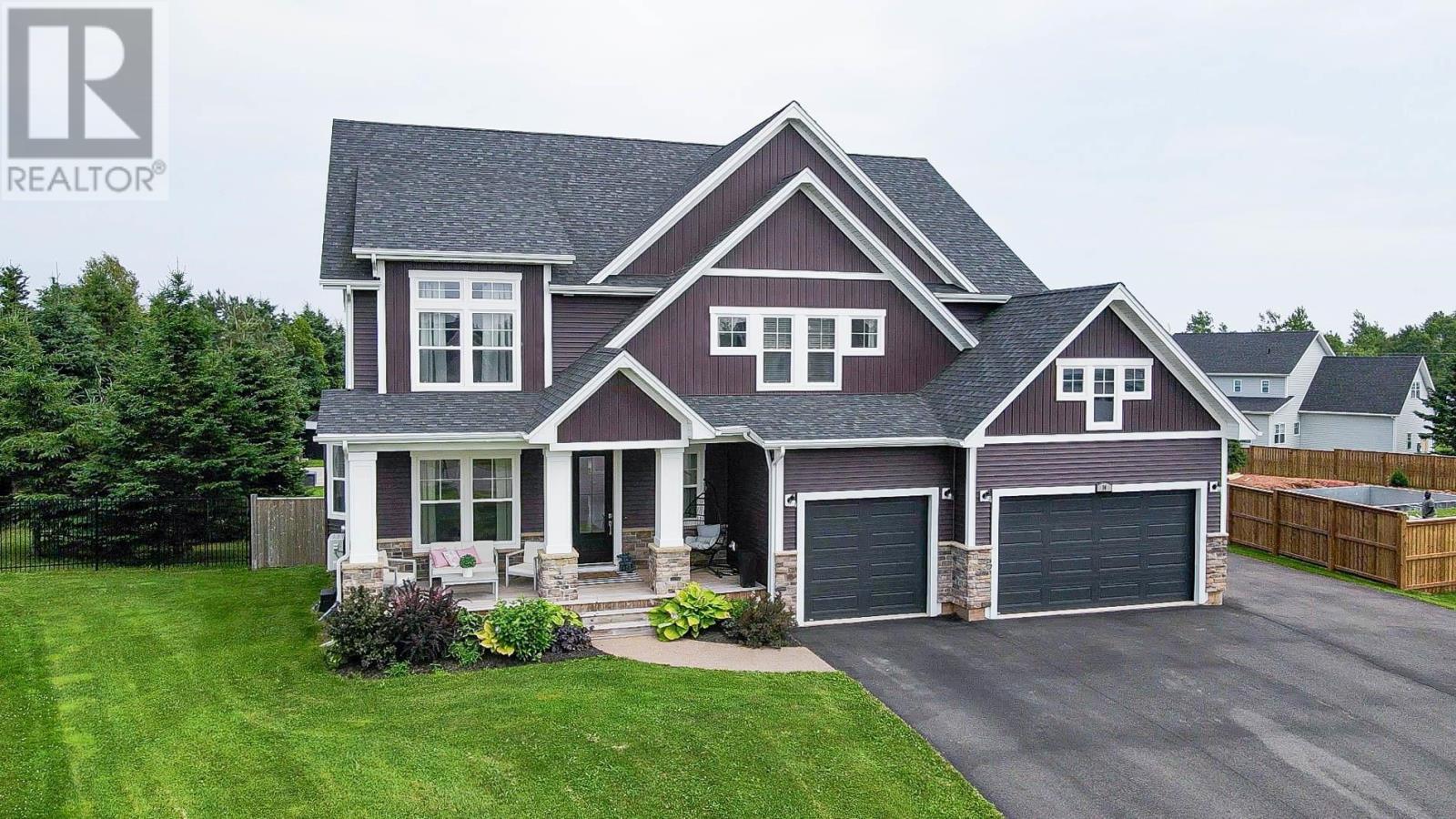5 Bedroom
5 Bathroom
Fireplace
Inground Pool
Wall Mounted Heat Pump, Heat Recovery Ventilation (Hrv)
Landscaped
$1,629,000
Luxurious Executive Family Home in the highly Desirable Keoughan Heights neighbourhood in Stratford with an amazing Backyard with an Inground Pool. (id:56351)
Property Details
|
MLS® Number
|
202502508 |
|
Property Type
|
Single Family |
|
Neigbourhood
|
Keppoch |
|
Community Name
|
Stratford |
|
Amenities Near By
|
Golf Course, Park, Playground, Public Transit, Shopping |
|
Community Features
|
Recreational Facilities, School Bus |
|
Equipment Type
|
Propane Tank |
|
Features
|
Paved Driveway |
|
Pool Type
|
Inground Pool |
|
Rental Equipment Type
|
Propane Tank |
|
Structure
|
Shed |
Building
|
Bathroom Total
|
5 |
|
Bedrooms Above Ground
|
4 |
|
Bedrooms Below Ground
|
1 |
|
Bedrooms Total
|
5 |
|
Appliances
|
Range, Dishwasher, Dryer, Washer, Microwave, Refrigerator, Wine Fridge |
|
Constructed Date
|
2020 |
|
Construction Style Attachment
|
Detached |
|
Exterior Finish
|
Stone, Vinyl |
|
Fireplace Present
|
Yes |
|
Flooring Type
|
Engineered Hardwood, Tile |
|
Foundation Type
|
Poured Concrete |
|
Half Bath Total
|
2 |
|
Heating Fuel
|
Electric, Propane |
|
Heating Type
|
Wall Mounted Heat Pump, Heat Recovery Ventilation (hrv) |
|
Stories Total
|
2 |
|
Total Finished Area
|
5422 Sqft |
|
Type
|
House |
|
Utility Water
|
Municipal Water |
Parking
|
Attached Garage
|
|
|
Detached Garage
|
|
Land
|
Acreage
|
No |
|
Land Amenities
|
Golf Course, Park, Playground, Public Transit, Shopping |
|
Land Disposition
|
Fenced |
|
Landscape Features
|
Landscaped |
|
Sewer
|
Municipal Sewage System |
|
Size Irregular
|
0.6 |
|
Size Total
|
0.6 Ac|1/2 - 1 Acre |
|
Size Total Text
|
0.6 Ac|1/2 - 1 Acre |
Rooms
| Level |
Type |
Length |
Width |
Dimensions |
|
Second Level |
Primary Bedroom |
|
|
19.x13. |
|
Second Level |
Ensuite (# Pieces 2-6) |
|
|
18.x12. |
|
Second Level |
Den |
|
|
11.x12. |
|
Second Level |
Laundry Room |
|
|
9.x12. |
|
Second Level |
Bedroom |
|
|
12.x12. |
|
Second Level |
Bedroom |
|
|
15.x12. |
|
Second Level |
Bedroom |
|
|
16.x12. |
|
Second Level |
Bath (# Pieces 1-6) |
|
|
9.x15. |
|
Basement |
Family Room |
|
|
21.x22. |
|
Basement |
Recreational, Games Room |
|
|
28.x16. |
|
Basement |
Bedroom |
|
|
12.x16. |
|
Basement |
Bath (# Pieces 1-6) |
|
|
12.x6. |
|
Basement |
Bath (# Pieces 1-6) |
|
|
8.x5. |
|
Main Level |
Den |
|
|
13.x11. |
|
Main Level |
Dining Room |
|
|
16.x10. |
|
Main Level |
Living Room |
|
|
17.x20. |
|
Main Level |
Kitchen |
|
|
16.x18. |
|
Main Level |
Dining Nook |
|
|
12.x9. |
|
Main Level |
Other |
|
|
12.x5. |
|
Main Level |
Bath (# Pieces 1-6) |
|
|
8.x5. |
|
Main Level |
Sunroom |
|
|
15.x12. |
https://www.realtor.ca/real-estate/27890813/14-craigavon-court-stratford-stratford





