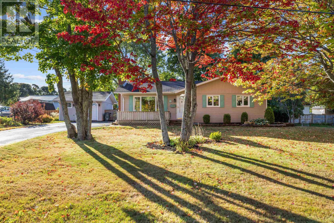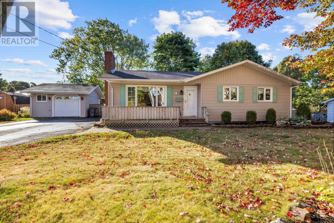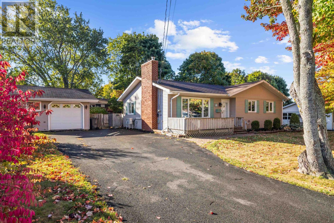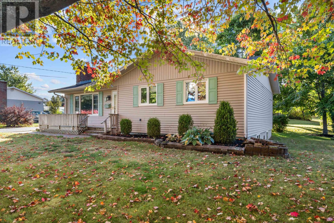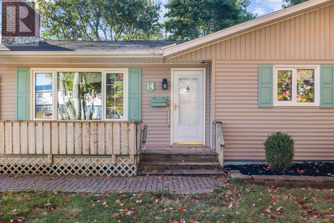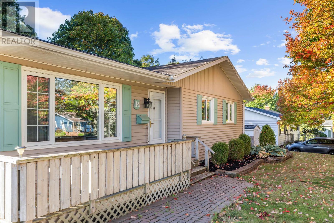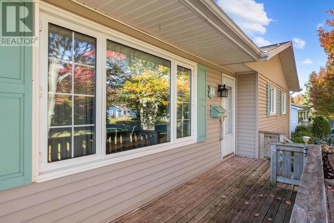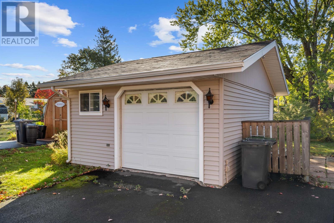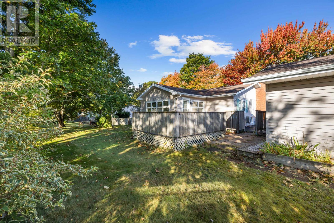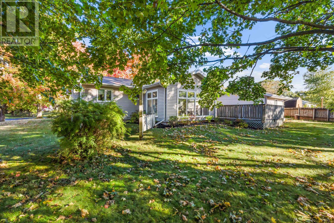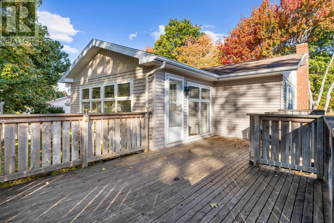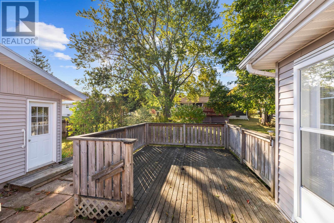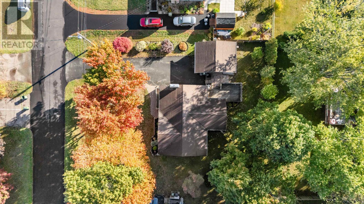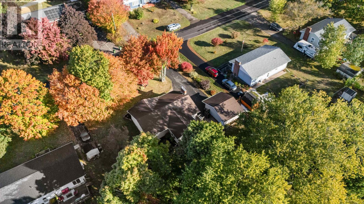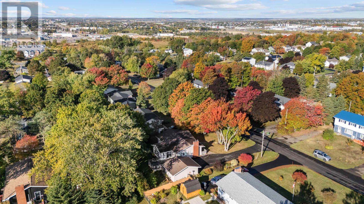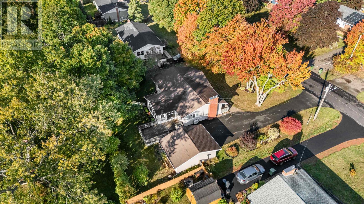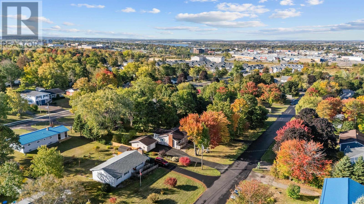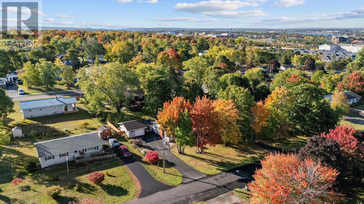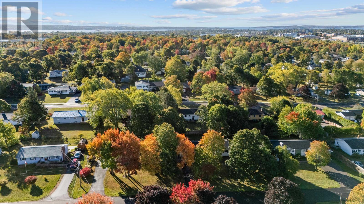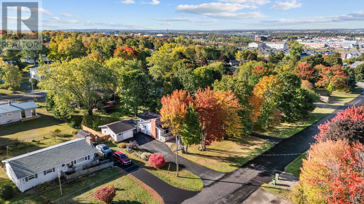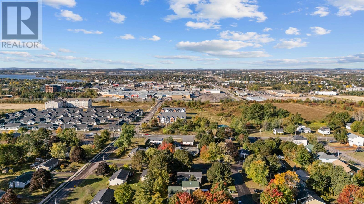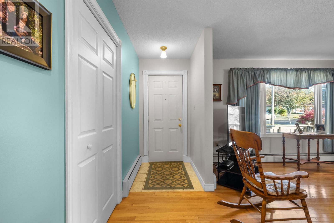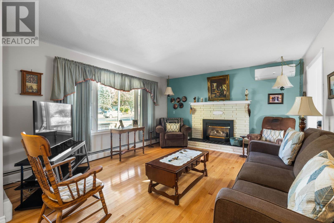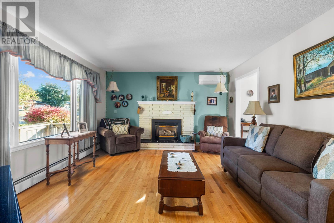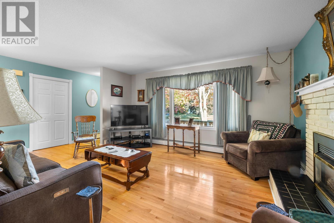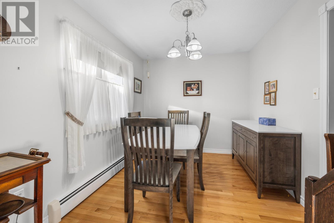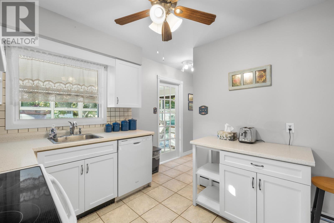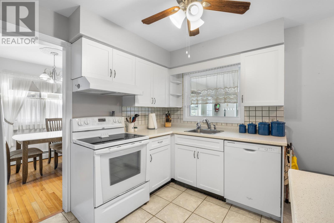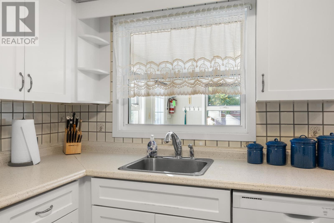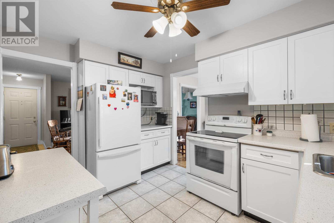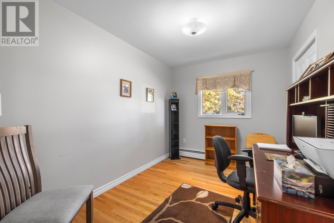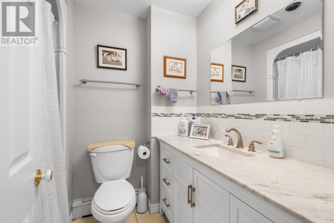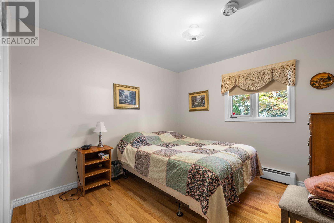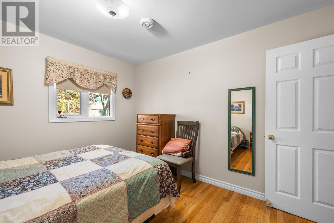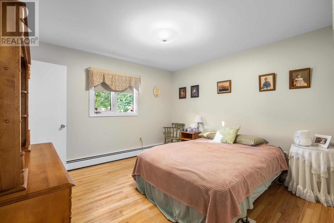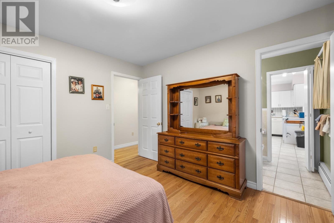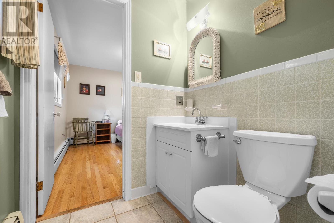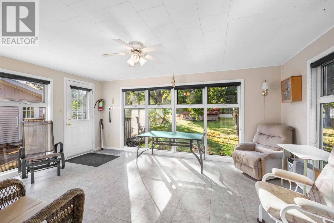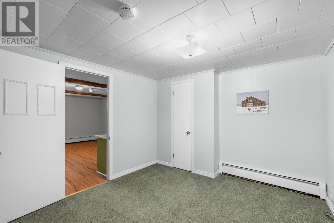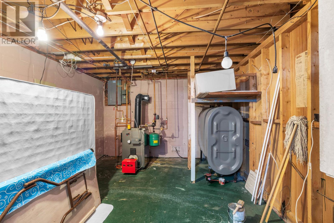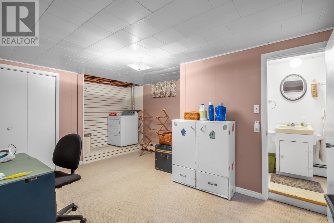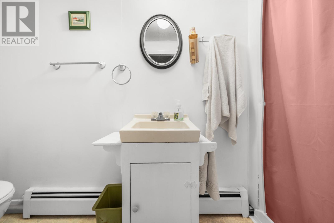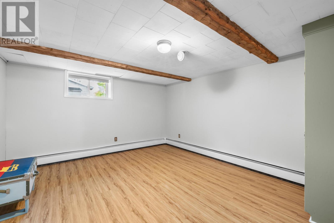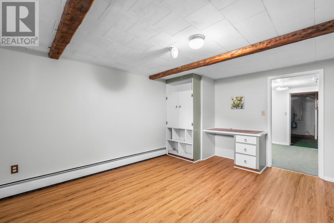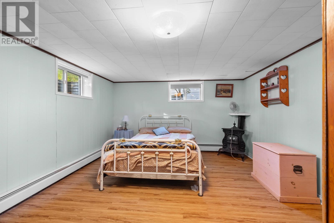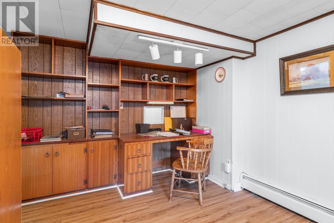3 Bedroom
3 Bathroom
Character
Fireplace
Baseboard Heaters, Wall Mounted Heat Pump
$399,900
Located on a peaceful street in Charlottetown, this well-maintained home offers 3 bedrooms on the main level, 1 full and 2 convenient half baths. The cozy yet functional kitchen flows into a separate dining room, ideal for family meals or entertaining guests. Enjoy year-round comfort with a heat pump and a cozy propane fireplace in the living room. The finished basement provides additional living space, perfect for a rec room, home office, or gym. A single-car garage offers added storage and convenience. Situated on a nicely manicured lot, this property is just minutes from all local amenities, including schools, shopping, parks, and public transit. Don't miss this great opportunity to own a lovely home in one of Charlottetown's most desirable areas. (id:56351)
Property Details
|
MLS® Number
|
202525147 |
|
Property Type
|
Single Family |
|
Neigbourhood
|
Sherwood |
|
Community Name
|
Charlottetown |
|
Equipment Type
|
Propane Tank |
|
Rental Equipment Type
|
Propane Tank |
Building
|
Bathroom Total
|
3 |
|
Bedrooms Above Ground
|
3 |
|
Bedrooms Total
|
3 |
|
Appliances
|
Stove, Dishwasher, Dryer, Washer, Microwave, Refrigerator |
|
Architectural Style
|
Character |
|
Constructed Date
|
1970 |
|
Construction Style Attachment
|
Detached |
|
Exterior Finish
|
Vinyl |
|
Fireplace Present
|
Yes |
|
Flooring Type
|
Carpeted, Ceramic Tile, Hardwood, Laminate |
|
Foundation Type
|
Concrete Block |
|
Half Bath Total
|
2 |
|
Heating Fuel
|
Electric, Oil, Propane |
|
Heating Type
|
Baseboard Heaters, Wall Mounted Heat Pump |
|
Total Finished Area
|
1934 Sqft |
|
Type
|
House |
|
Utility Water
|
Municipal Water |
Land
|
Acreage
|
No |
|
Sewer
|
Municipal Sewage System |
|
Size Irregular
|
.275 |
|
Size Total
|
0.2750|under 1/2 Acre |
|
Size Total Text
|
0.2750|under 1/2 Acre |
Rooms
| Level |
Type |
Length |
Width |
Dimensions |
|
Lower Level |
Den |
|
|
12.9*18.11 |
|
Lower Level |
Other |
|
|
12.7*15 |
|
Lower Level |
Laundry Room |
|
|
10*14.9 |
|
Main Level |
Kitchen |
|
|
9*11.5 |
|
Main Level |
Living Room |
|
|
13.5*19.5 |
|
Main Level |
Dining Room |
|
|
8.6*11.5 |
|
Main Level |
Bedroom |
|
|
8.4*11.6 |
|
Main Level |
Bedroom |
|
|
10*10.3 |
|
Main Level |
Bedroom |
|
|
11.6*11.7 |
|
Main Level |
Sunroom |
|
|
12*16.7 |
https://www.realtor.ca/real-estate/28954314/14-birch-hill-charlottetown-charlottetown


