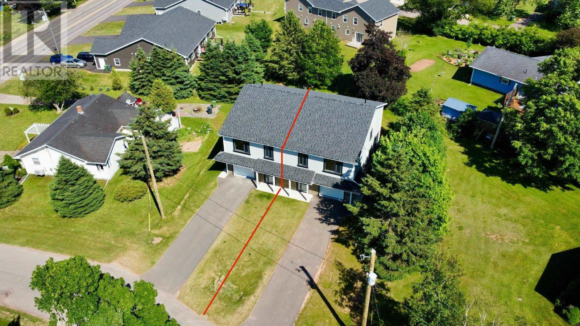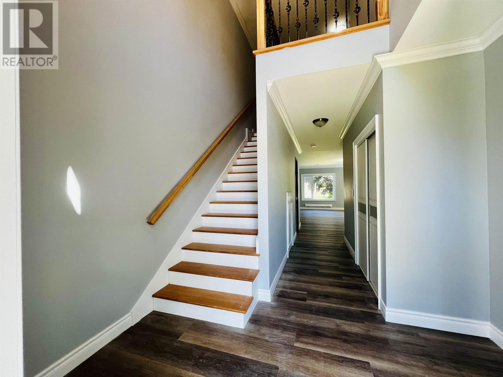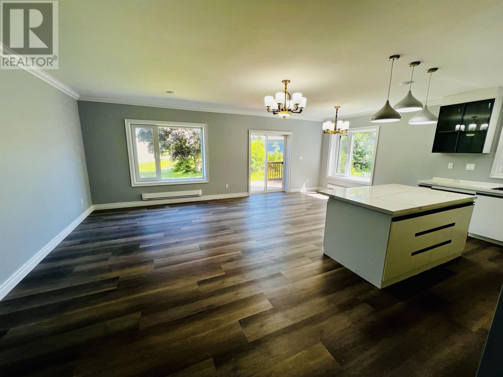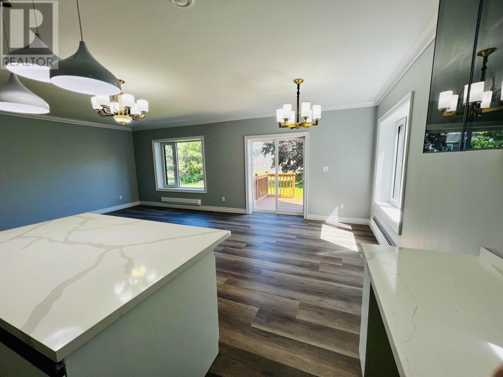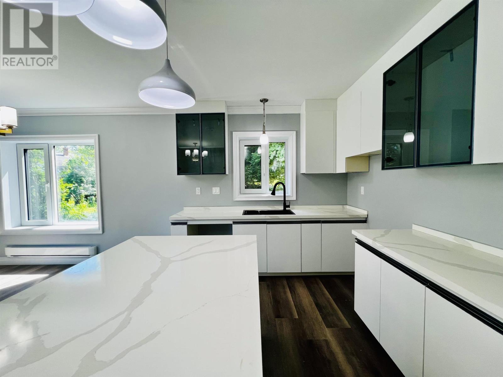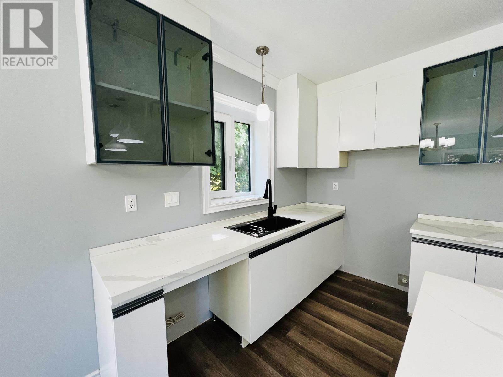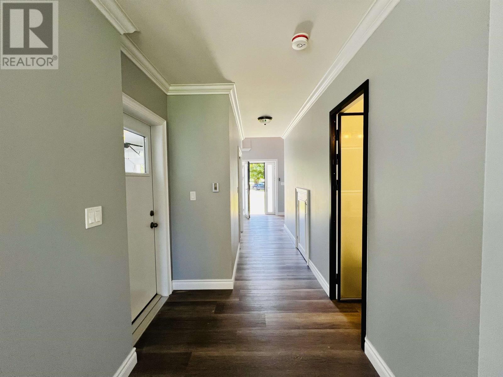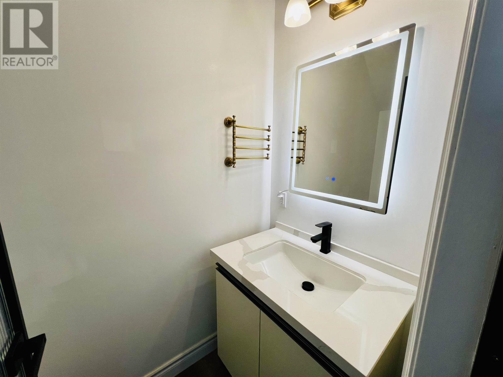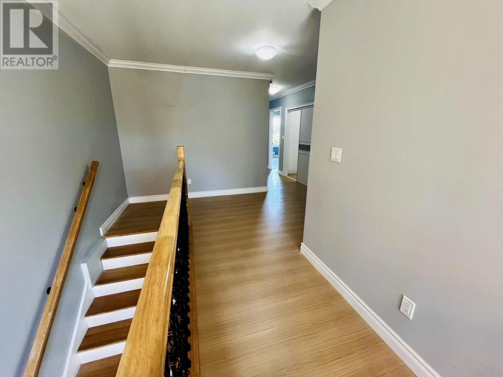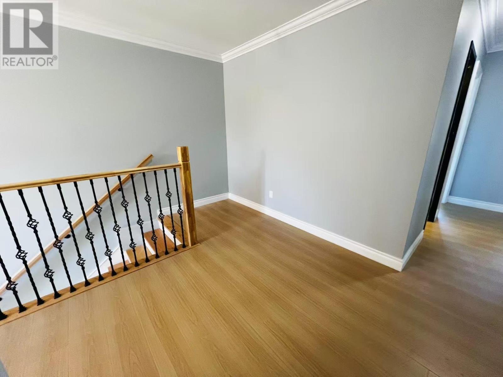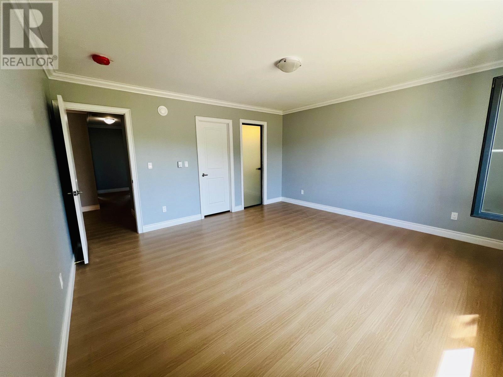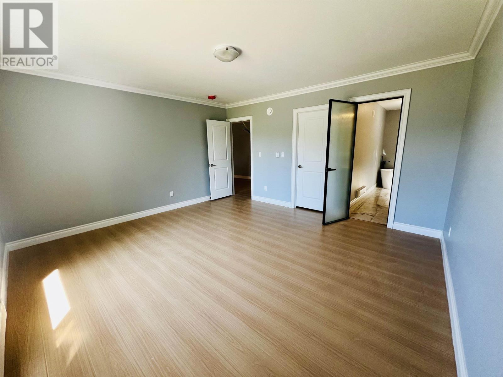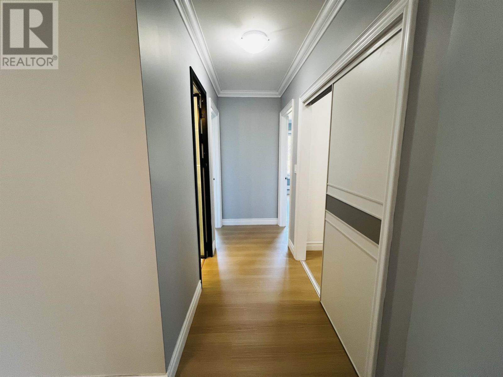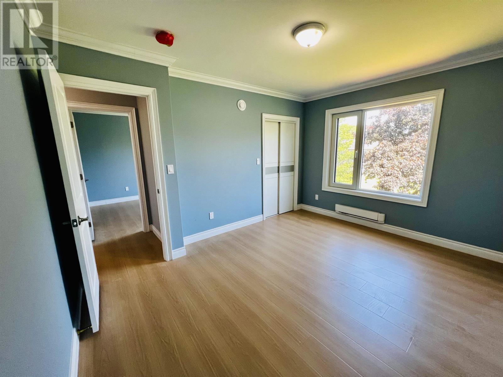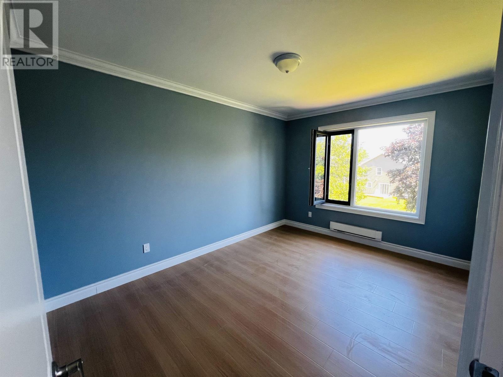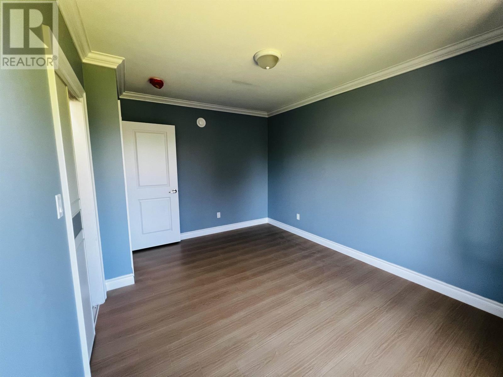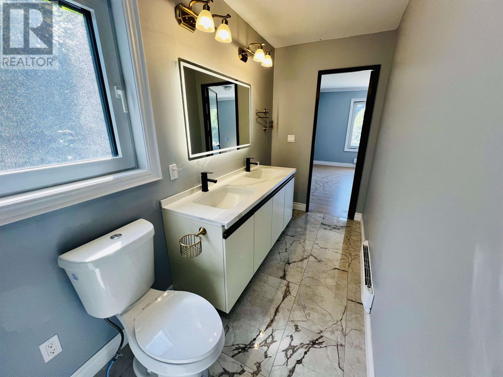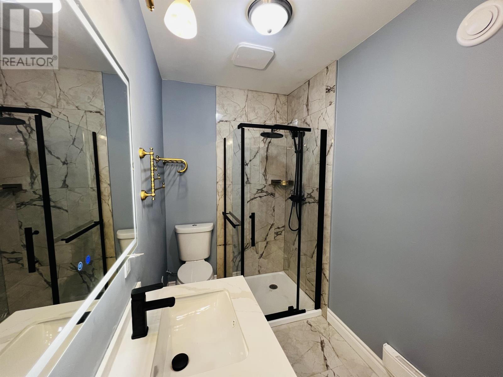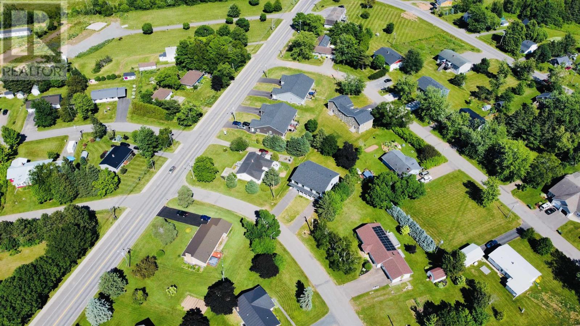3 Bedroom
3 Bathroom
Air Exchanger
Baseboard Heaters
$420,000
This charming semi-detached house features 3 spacious bedrooms, 2.5 bathrooms, and a single attached garage, all set in a prime central Montague location. Built with an ICF (Insulated Concrete Form) foundation on the first floor, the home offers added energy efficiency, wind resistance, and comfort. The open-concept main floor is bright and welcoming?perfect for both everyday living and entertaining?while the large walk-in closet in the primary bedroom adds a touch of luxury. Located within walking distance to grocery stores, schools, parks, and other key amenities, this property combines modern convenience with a family-friendly atmosphere. Whether you are a first-time homebuyer or looking to move into a well-connected neighbourhood, this semi-detached home is a standout opportunity in the heart of Montague. (id:56351)
Property Details
|
MLS® Number
|
202516404 |
|
Property Type
|
Single Family |
|
Community Name
|
Montague |
|
Amenities Near By
|
Park |
|
Community Features
|
Recreational Facilities, School Bus |
|
Features
|
Paved Driveway |
|
Structure
|
Deck |
Building
|
Bathroom Total
|
3 |
|
Bedrooms Above Ground
|
3 |
|
Bedrooms Total
|
3 |
|
Appliances
|
None |
|
Basement Type
|
None |
|
Construction Style Attachment
|
Detached |
|
Cooling Type
|
Air Exchanger |
|
Exterior Finish
|
Stone, Vinyl |
|
Flooring Type
|
Laminate, Tile, Vinyl |
|
Foundation Type
|
Concrete Slab |
|
Half Bath Total
|
1 |
|
Heating Fuel
|
Electric |
|
Heating Type
|
Baseboard Heaters |
|
Stories Total
|
2 |
|
Total Finished Area
|
1645 Sqft |
|
Type
|
House |
|
Utility Water
|
Municipal Water |
Land
|
Acreage
|
No |
|
Land Amenities
|
Park |
|
Land Disposition
|
Cleared |
|
Sewer
|
Municipal Sewage System |
|
Size Total Text
|
Under 1/2 Acre |
Rooms
| Level |
Type |
Length |
Width |
Dimensions |
|
Second Level |
Primary Bedroom |
|
|
14.2 X 6. |
|
Second Level |
Ensuite (# Pieces 2-6) |
|
|
14.2 X 6. |
|
Second Level |
Bedroom |
|
|
13.8 X 10.10 |
|
Second Level |
Bedroom |
|
|
13.8 X 10.10 |
|
Second Level |
Bath (# Pieces 1-6) |
|
|
5.8 X 9.8 |
|
Main Level |
Living Room |
|
|
16. X 19. |
|
Main Level |
Dining Room |
|
|
10. X 8.7 |
|
Main Level |
Kitchen |
|
|
10. X 8.7 |
|
Main Level |
Bath (# Pieces 1-6) |
|
|
4.2 X 7.6 |
https://www.realtor.ca/real-estate/28550102/14-annear-drive-montague-montague


