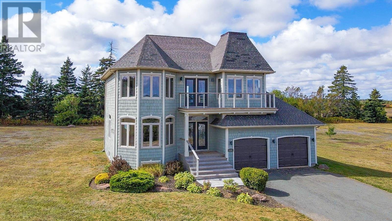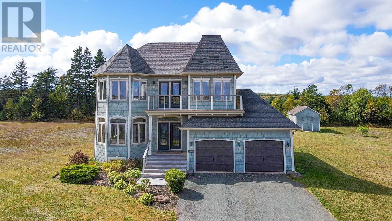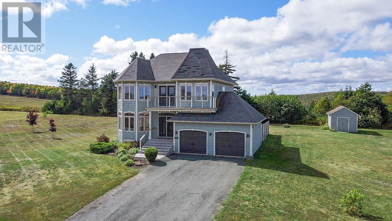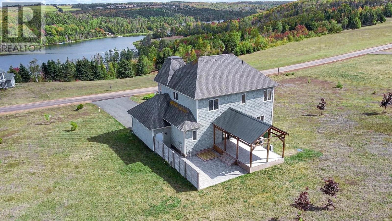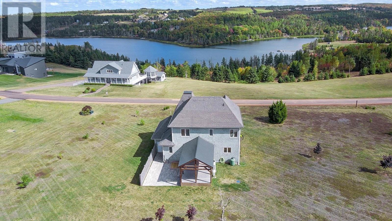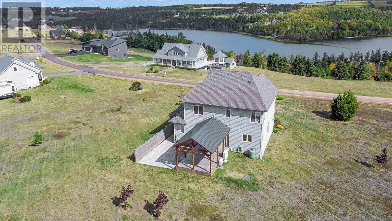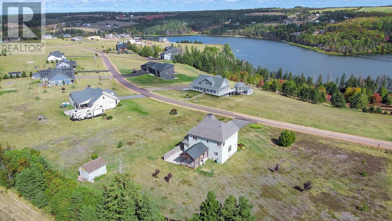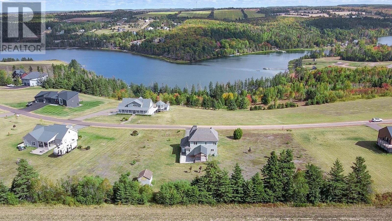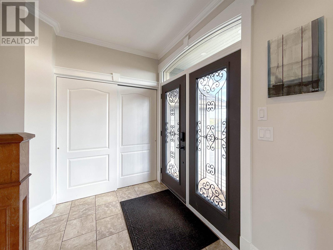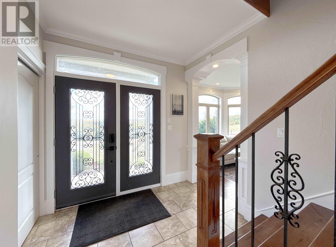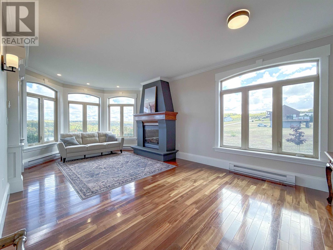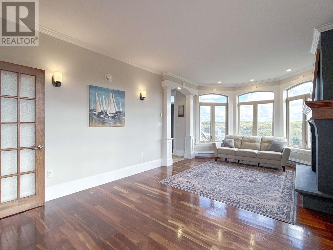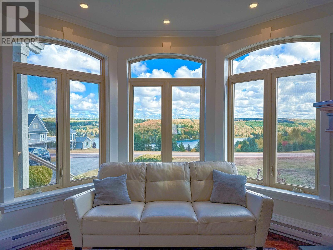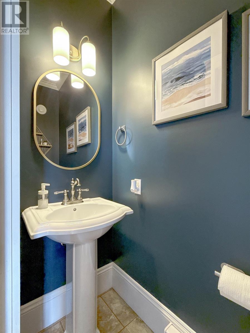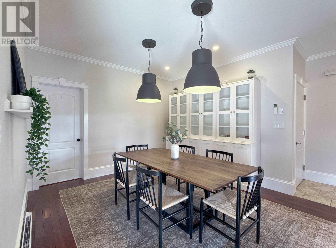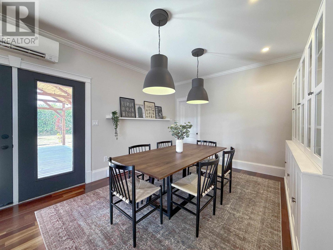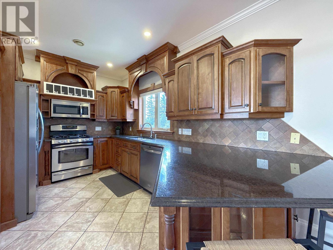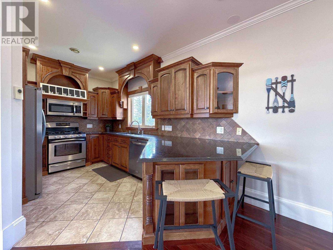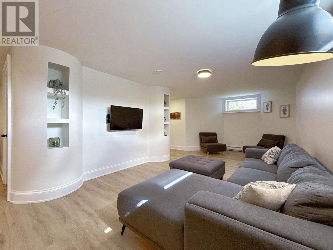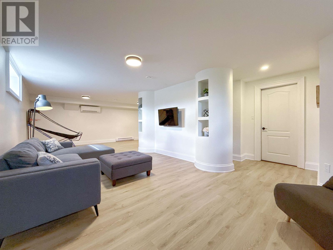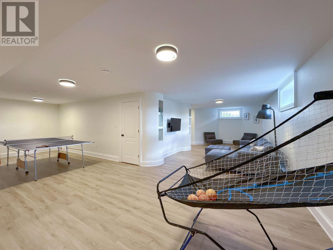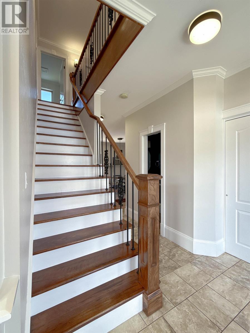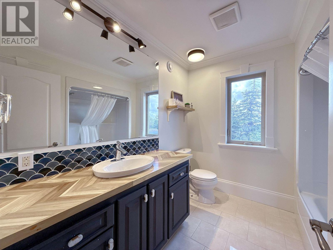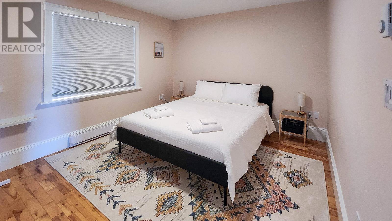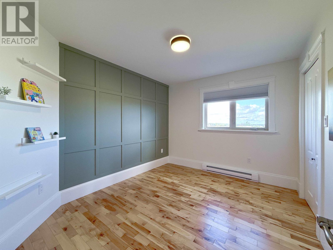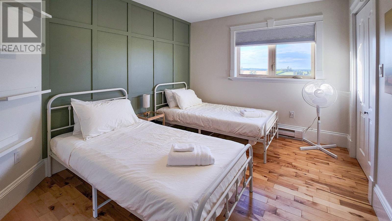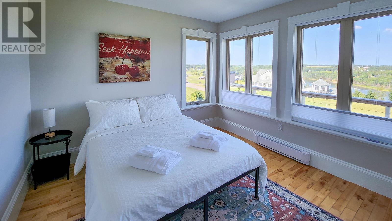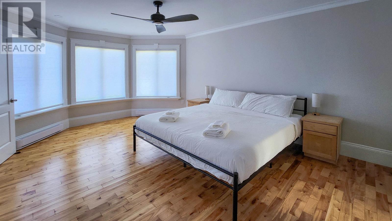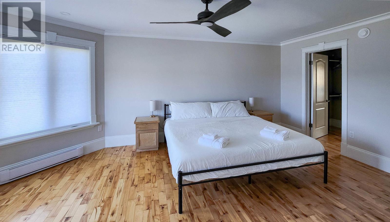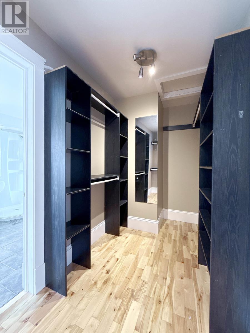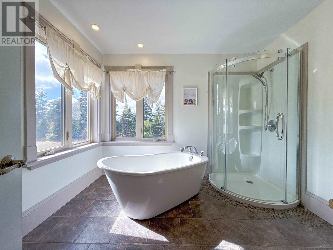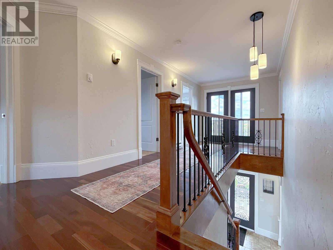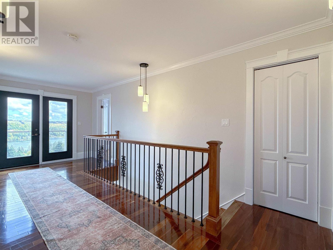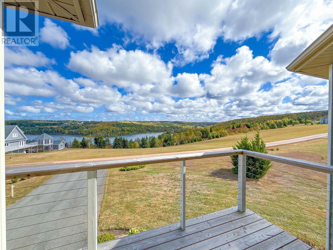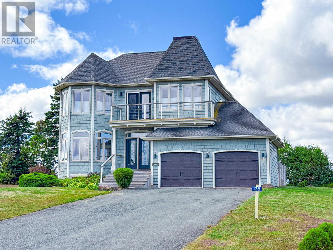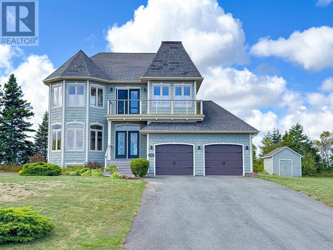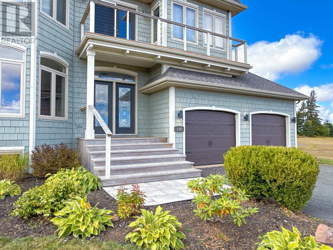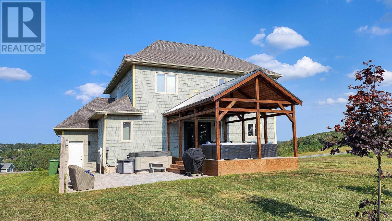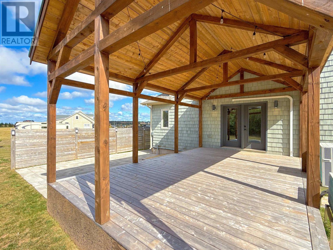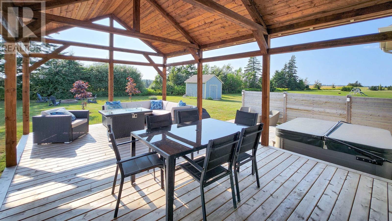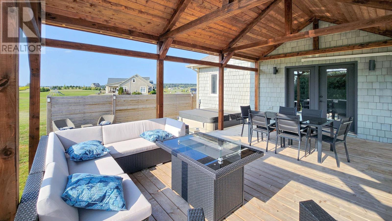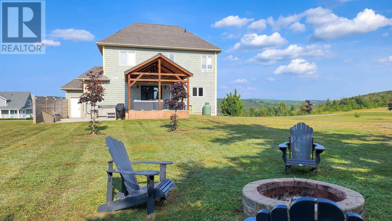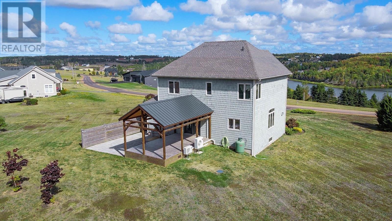4 Bedroom
3 Bathroom
Fireplace
Air Exchanger
Baseboard Heaters, Wall Mounted Heat Pump, In Floor Heating
Acreage
$749,900
Welcome to 138 Riverbend Lane! This custom-built 4-bedroom, 2.5-bath home blends timeless craftsmanship with modern comfort. Set on 1.13 acres in the sought-after Granville-on-the-Water community, the property offers breathtaking views of rolling hills and Trout River from nearly every angle. Step through the grand double-door entry into a light-filled interior featuring rich tigerwood hardwood floors, 9-foot ceilings, elegant crown moulding, and a propane fireplace. The open-concept kitchen and dining area, complete with double patio doors, flows seamlessly to the backyard oasis, including a spacious covered deck (14'x22') and patio, perfect for entertaining or enjoying a peaceful evening by the fire. Additional highlights include a hot tub hookup, storage shed (12'x16') and beautifully landscaped perennial gardens. Upstairs, the primary suite offers gorgeous bay-window views of the Trout River, a walk-in closet, and a spa-like ensuite with soaker tub, while three additional bedrooms and a full bath complete the level. The finished lower level adds a spacious rec room, office/hobby space with built-in cabinetry, extra storage, and a heat pump for year-round comfort. A heated double garage and newly paved private road add convenience. Granville-on-the-Water isn?t just a neighbourhood, it?s a lifestyle! Enjoy access to common green spaces, a community boat launch ideal for all water sports, plus high-speed internet and covenants to protect your investment. All this is just minutes from Stanley Bridge Marina, North Shore beaches, hiking and snowmobile/ ATV trails, golf, dining, and only 15-30 minutes to Kensington, Summerside, and Charlottetown. Offering the perfect balance of peaceful waterfront living and central convenience, this home truly captures the best of PEI living, whether as your year-round residence, seasonal retreat or a high-demand rental! All measurements are approximate and should be verified by purchaser if necessary. Listing agent is owner. (id:56351)
Property Details
|
MLS® Number
|
202525195 |
|
Property Type
|
Single Family |
|
Community Name
|
North Granville |
|
Equipment Type
|
Propane Tank |
|
Features
|
Balcony, Paved Driveway |
|
Rental Equipment Type
|
Propane Tank |
|
Structure
|
Deck, Patio(s), Shed |
|
View Type
|
River View |
Building
|
Bathroom Total
|
3 |
|
Bedrooms Above Ground
|
4 |
|
Bedrooms Total
|
4 |
|
Appliances
|
Gas Stove(s), Stove, Dishwasher, Dryer, Washer, Microwave Range Hood Combo, Refrigerator |
|
Construction Style Attachment
|
Detached |
|
Cooling Type
|
Air Exchanger |
|
Exterior Finish
|
Wood Shingles |
|
Fireplace Present
|
Yes |
|
Flooring Type
|
Hardwood, Tile |
|
Foundation Type
|
Poured Concrete |
|
Half Bath Total
|
1 |
|
Heating Fuel
|
Electric, Propane |
|
Heating Type
|
Baseboard Heaters, Wall Mounted Heat Pump, In Floor Heating |
|
Stories Total
|
2 |
|
Total Finished Area
|
2624 Sqft |
|
Type
|
House |
|
Utility Water
|
Community Water System |
Parking
|
Attached Garage
|
|
|
Heated Garage
|
|
Land
|
Acreage
|
Yes |
|
Sewer
|
Septic System |
|
Size Irregular
|
1.13 |
|
Size Total
|
1.13 Ac|1 - 3 Acres |
|
Size Total Text
|
1.13 Ac|1 - 3 Acres |
Rooms
| Level |
Type |
Length |
Width |
Dimensions |
|
Second Level |
Primary Bedroom |
|
|
17.6 x 12.6 |
|
Second Level |
Bedroom |
|
|
10.1 x 10.2 |
|
Second Level |
Bedroom |
|
|
11.4 x 9.9 |
|
Second Level |
Bedroom |
|
|
12.2 x 10.1 |
|
Basement |
Recreational, Games Room |
|
|
9.3 x 29.4 + |
|
Main Level |
Living Room |
|
|
12.5 x 23.2 |
|
Main Level |
Kitchen |
|
|
14.6 x 9.4 |
|
Main Level |
Dining Room |
|
|
13.11 x 11.9 |
https://www.realtor.ca/real-estate/28955283/138-riverbend-lane-north-granville-north-granville


