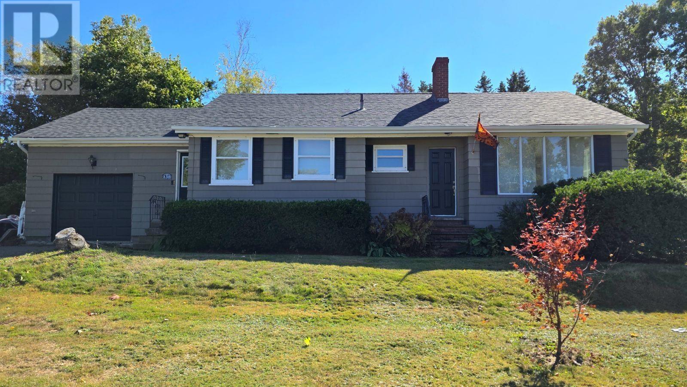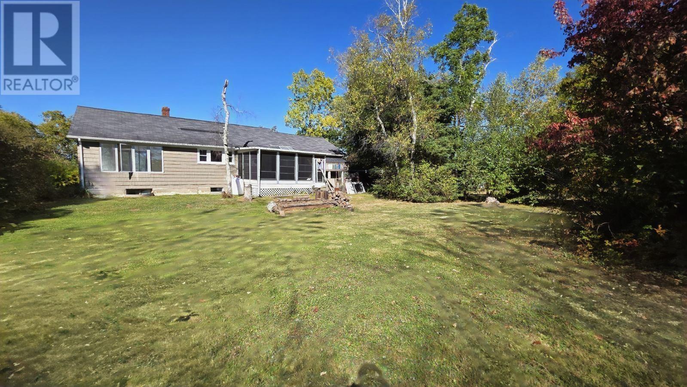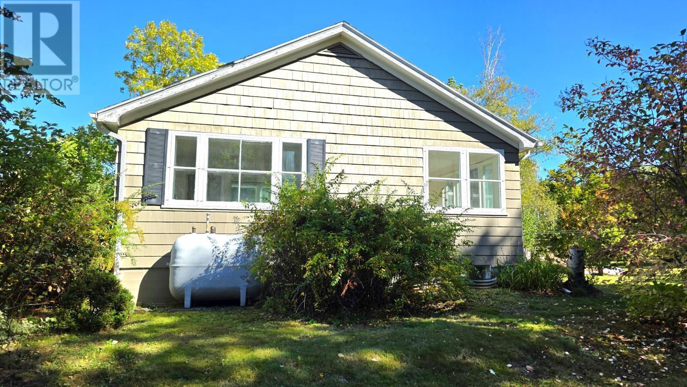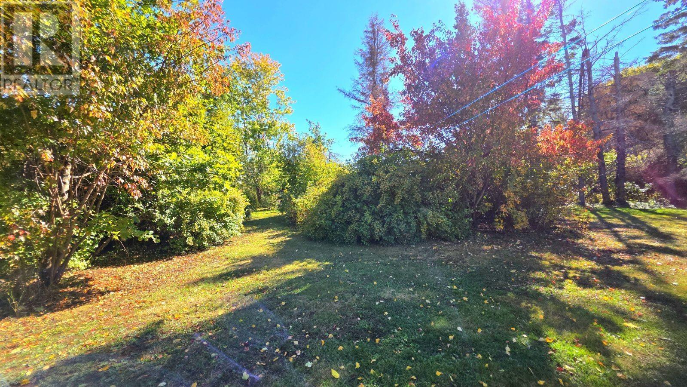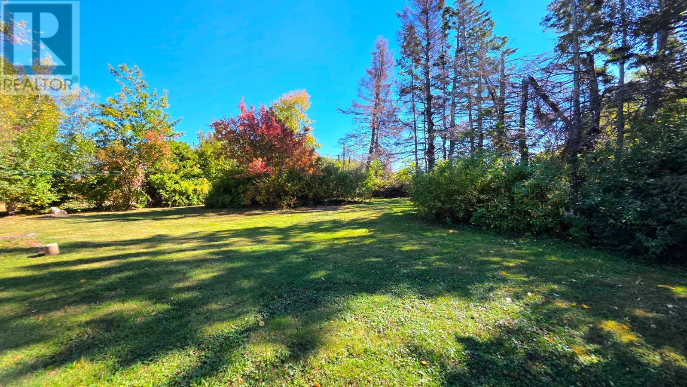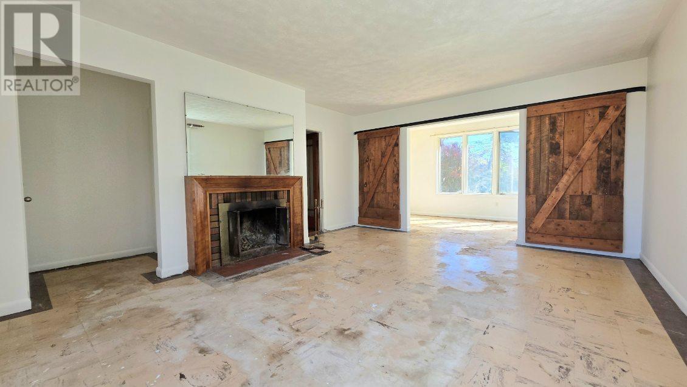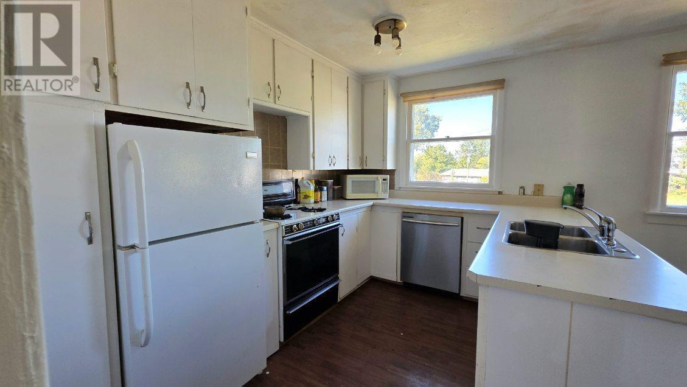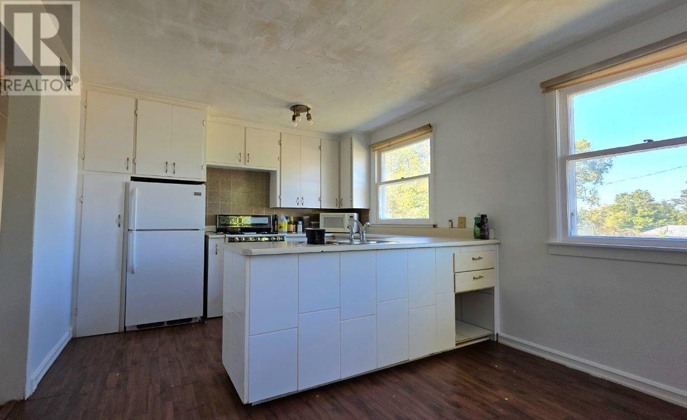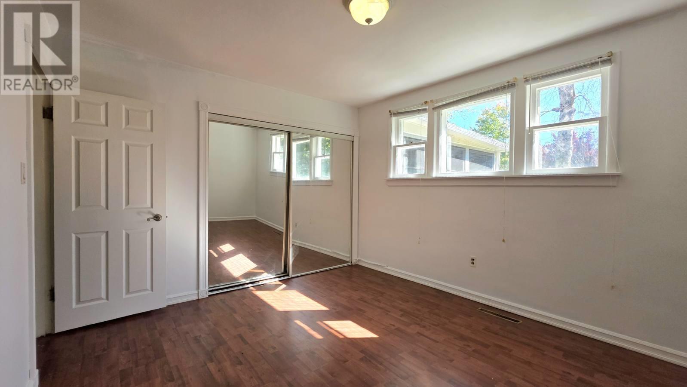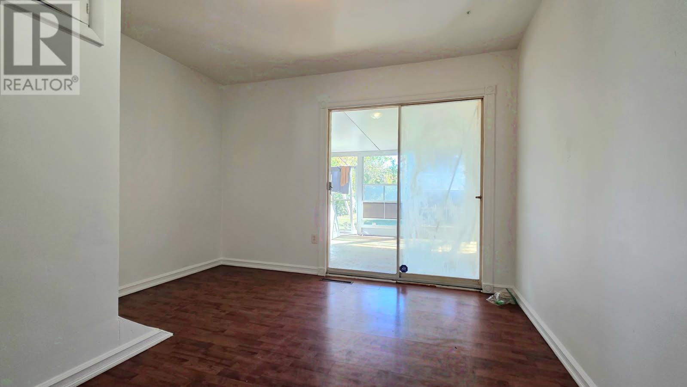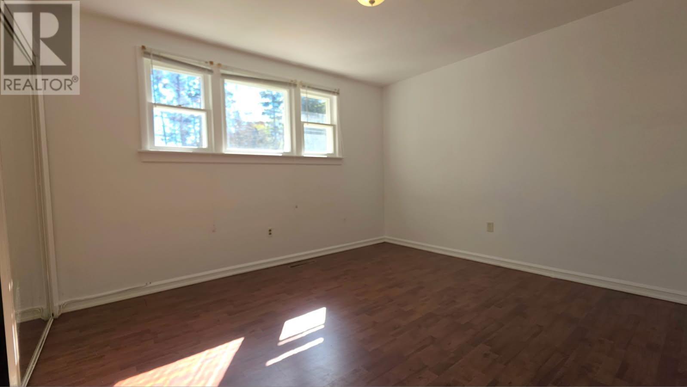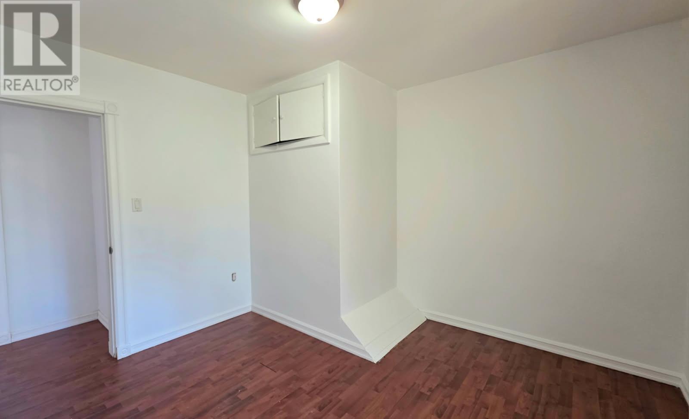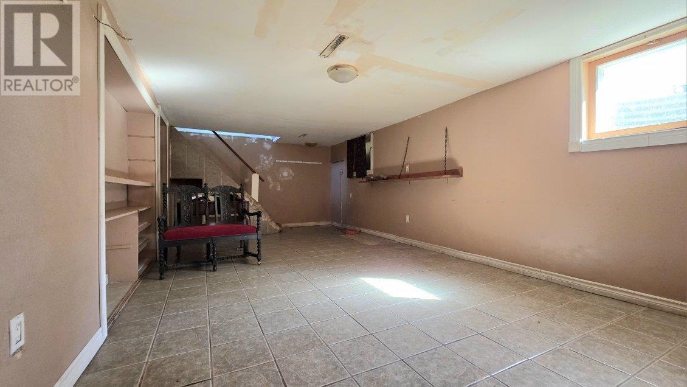4 Bedroom
2 Bathroom
Character
Fireplace
Forced Air, Furnace
Landscaped
$302,000
This is your opportunity to own a home in a prime Stratford location. Located on a beautiful half acre lot with many mature trees, this setting offers lots of privacy. Inside you'll find an eat-in kitchen, bright living room with a wood burning fireplace, full bathroom, and three bedrooms on the main level. The lower level is partially finished including a fourth bedroom, second bathroom, and large rec room. This home needs some TLC and is ready for you to make it your own. You cannot beat the central location that is walking distance from the new Stratford Community Campus and only minutes from all amenities, walking trails and schools. *All measurements are approximate and should be verified by the Buyer, if deemed necessary. Any and all offers will be held until Friday, October 3, 2025, at 5pm. (id:56351)
Property Details
|
MLS® Number
|
202524630 |
|
Property Type
|
Single Family |
|
Community Name
|
Stratford |
|
Amenities Near By
|
Golf Course, Park, Playground, Public Transit, Shopping |
|
Community Features
|
Recreational Facilities, School Bus |
|
Equipment Type
|
Propane Tank |
|
Features
|
Paved Driveway |
|
Rental Equipment Type
|
Propane Tank |
|
Structure
|
Shed |
Building
|
Bathroom Total
|
2 |
|
Bedrooms Above Ground
|
3 |
|
Bedrooms Below Ground
|
1 |
|
Bedrooms Total
|
4 |
|
Appliances
|
Range - Gas, Dryer, Washer, Refrigerator |
|
Architectural Style
|
Character |
|
Basement Development
|
Partially Finished |
|
Basement Type
|
Full (partially Finished) |
|
Constructed Date
|
1955 |
|
Construction Style Attachment
|
Detached |
|
Exterior Finish
|
Wood Shingles |
|
Fireplace Present
|
Yes |
|
Flooring Type
|
Ceramic Tile, Laminate |
|
Foundation Type
|
Poured Concrete |
|
Heating Fuel
|
Oil, Wood |
|
Heating Type
|
Forced Air, Furnace |
|
Total Finished Area
|
1548 Sqft |
|
Type
|
House |
|
Utility Water
|
Municipal Water |
Parking
Land
|
Acreage
|
No |
|
Land Amenities
|
Golf Course, Park, Playground, Public Transit, Shopping |
|
Land Disposition
|
Cleared |
|
Landscape Features
|
Landscaped |
|
Sewer
|
Municipal Sewage System |
|
Size Irregular
|
0.5 |
|
Size Total
|
0.5 Ac|1/2 - 1 Acre |
|
Size Total Text
|
0.5 Ac|1/2 - 1 Acre |
Rooms
| Level |
Type |
Length |
Width |
Dimensions |
|
Lower Level |
Recreational, Games Room |
|
|
25.4 x 11.11 |
|
Lower Level |
Bedroom |
|
|
15.2 x 11.11 |
|
Lower Level |
Bath (# Pieces 1-6) |
|
|
5.11 x 5. |
|
Lower Level |
Laundry Room |
|
|
14.11 x 12.7 |
|
Lower Level |
Workshop |
|
|
13. x 12.10 |
|
Main Level |
Eat In Kitchen |
|
|
15.1 x 11.6 |
|
Main Level |
Living Room |
|
|
18. x 14.6 |
|
Main Level |
Sunroom |
|
|
12.3 x 15.11 |
|
Main Level |
Primary Bedroom |
|
|
12.6 x 11. |
|
Main Level |
Bedroom |
|
|
11.6 x 11. |
|
Main Level |
Bedroom |
|
|
14.8 x 8. |
|
Main Level |
Bath (# Pieces 1-6) |
|
|
9.7 x 4.10 |
https://www.realtor.ca/real-estate/28926560/138-bunbury-road-stratford-stratford


