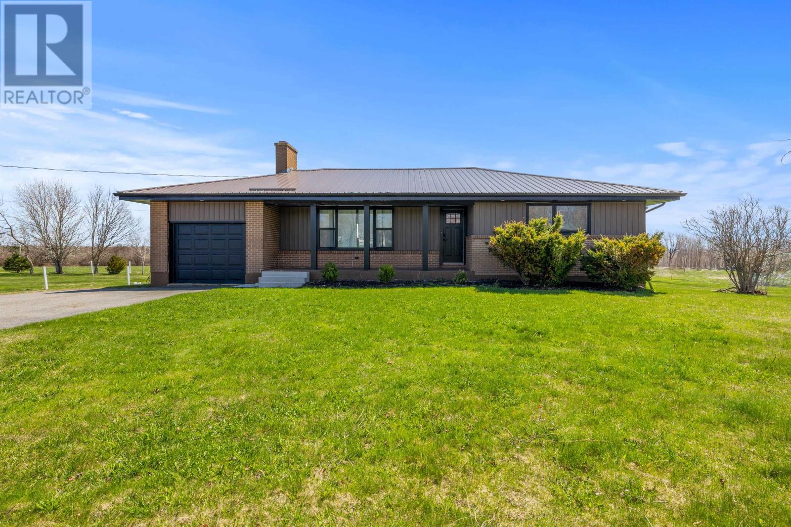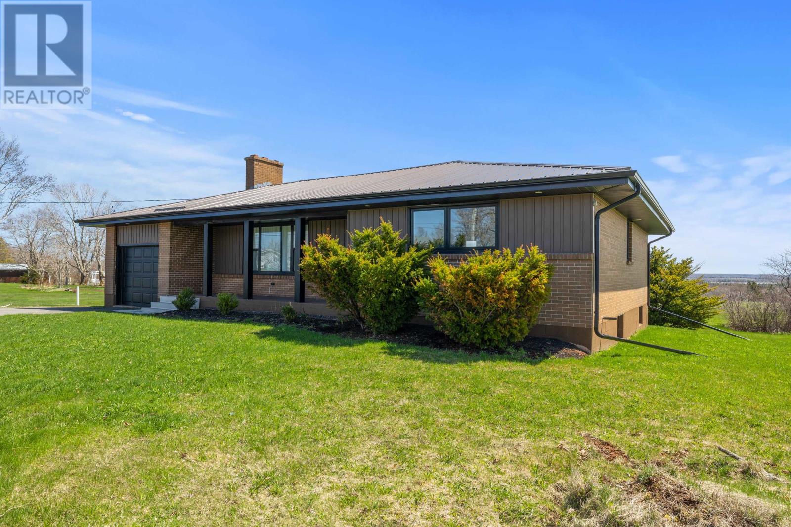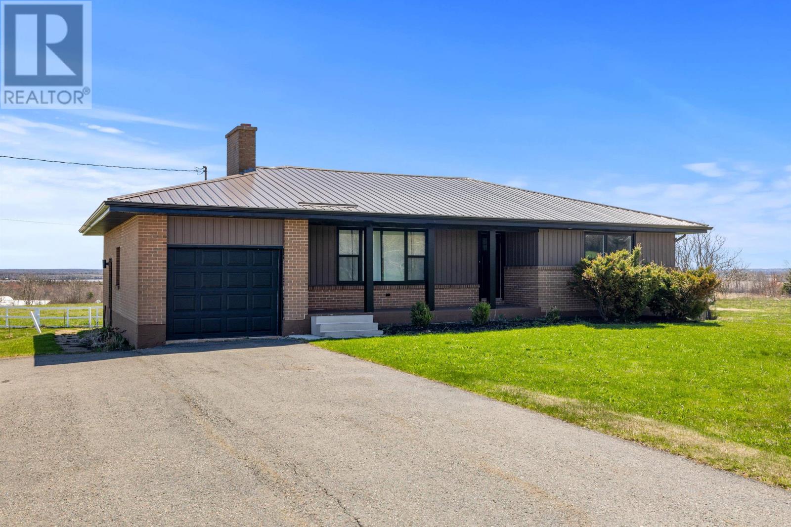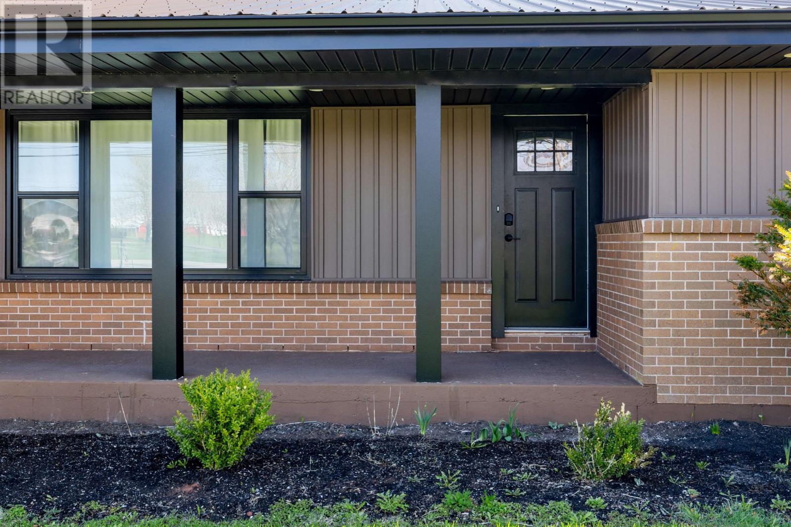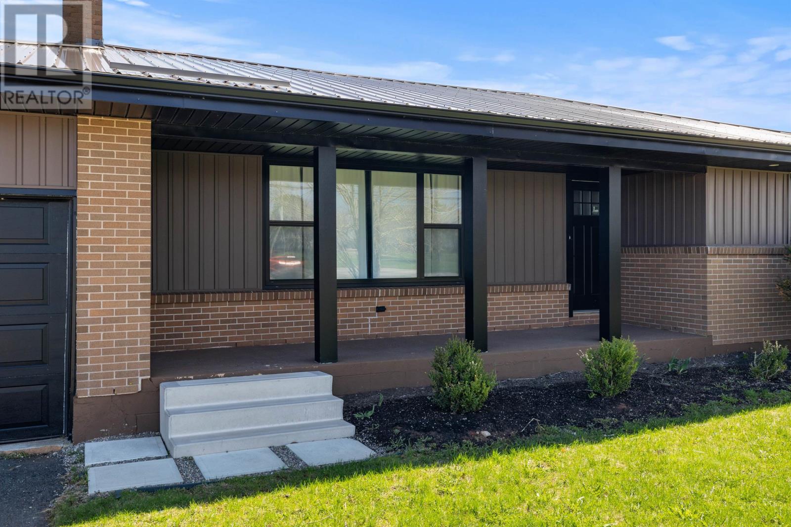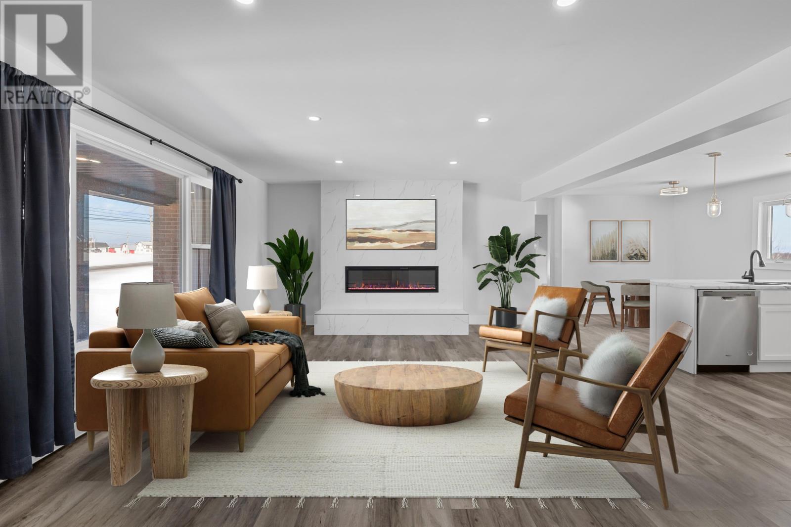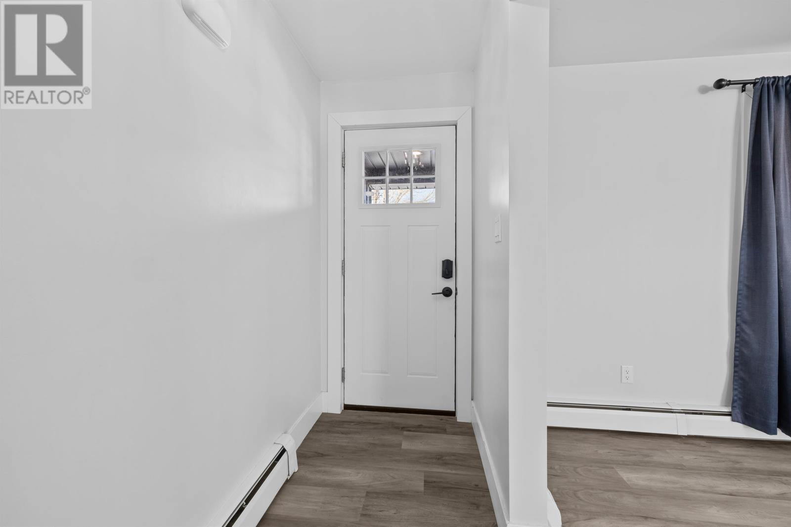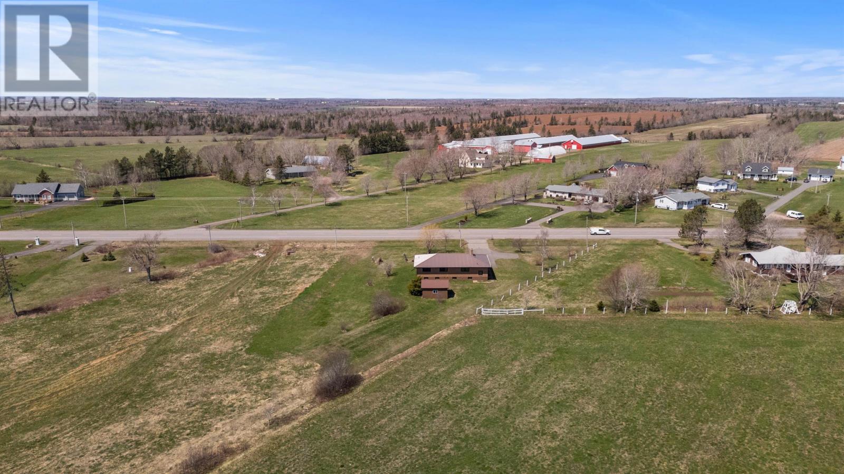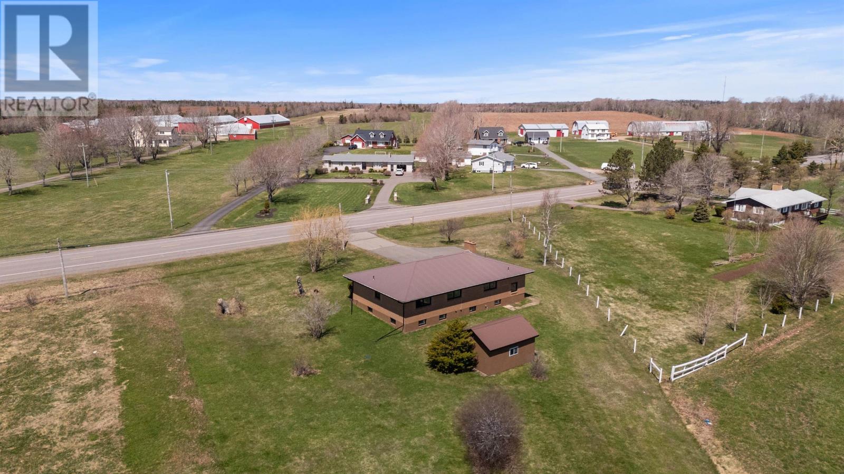5 Bedroom
3 Bathroom
Character
Fireplace
Baseboard Heaters
$444,900
This spacious 5 bedroom, 3 bathroom home is just a 10 minute drive from Charlottetown with easy access to North Shore beaches like Stanhope, Tracadie, and Blooming Point ideal for beach lovers. The home sits on just under an acre, with room for children, pets, gardening all while being just minutes from city conveniences. The upper level has bright, open-concept living, dining, and kitchen areas, plus 3 comfortable bedrooms and a full bath perfect for daily living and entertaining. The lower level is a fully finished basement with a 2-bedroom suite, additional full bath, laundry, and a family room excellent for guests or rental income. This property includes an attached garage, detached workshop/shed ideal for storage or projects. This home is move in ready and waiting for its new owners. Photos are virtually staged, furniture is not included. All information deemed correct & should be verified by purchasers if important. (id:56351)
Property Details
|
MLS® Number
|
202503854 |
|
Property Type
|
Single Family |
|
Community Name
|
Dunstaffnage |
|
Amenities Near By
|
Golf Course, Park, Playground, Public Transit, Shopping |
|
Community Features
|
Recreational Facilities, School Bus |
|
Features
|
Paved Driveway, Level |
|
Structure
|
Shed |
Building
|
Bathroom Total
|
3 |
|
Bedrooms Above Ground
|
3 |
|
Bedrooms Below Ground
|
2 |
|
Bedrooms Total
|
5 |
|
Appliances
|
Range - Electric, Dishwasher, Dryer, Washer, Microwave, Refrigerator |
|
Architectural Style
|
Character |
|
Basement Development
|
Finished |
|
Basement Type
|
Full (finished) |
|
Constructed Date
|
1972 |
|
Construction Style Attachment
|
Detached |
|
Exterior Finish
|
Brick, Vinyl |
|
Fireplace Present
|
Yes |
|
Flooring Type
|
Laminate, Tile |
|
Foundation Type
|
Concrete Block |
|
Half Bath Total
|
1 |
|
Heating Fuel
|
Electric, Oil |
|
Heating Type
|
Baseboard Heaters |
|
Total Finished Area
|
1396 Sqft |
|
Type
|
House |
|
Utility Water
|
Drilled Well |
Parking
|
Attached Garage
|
|
|
Parking Space(s)
|
|
Land
|
Acreage
|
No |
|
Land Amenities
|
Golf Course, Park, Playground, Public Transit, Shopping |
|
Land Disposition
|
Cleared |
|
Sewer
|
Septic System |
|
Size Irregular
|
0.71 |
|
Size Total
|
0.71 Ac|1/2 - 1 Acre |
|
Size Total Text
|
0.71 Ac|1/2 - 1 Acre |
Rooms
| Level |
Type |
Length |
Width |
Dimensions |
|
Lower Level |
Family Room |
|
|
30 x12 |
|
Lower Level |
Bedroom |
|
|
12.5x16 |
|
Lower Level |
Laundry Room |
|
|
12.5x12 |
|
Lower Level |
Bath (# Pieces 1-6) |
|
|
10.5x8 |
|
Main Level |
Living Room |
|
|
20x14.5 |
|
Main Level |
Kitchen |
|
|
10.6x15.5 |
|
Main Level |
Dining Room |
|
|
21.5x10.8 |
|
Main Level |
Primary Bedroom |
|
|
14.6x11.6 |
|
Main Level |
Bedroom |
|
|
12.11x10.6 |
|
Main Level |
Bedroom |
|
|
9.9x10.7 |
|
Main Level |
Bath (# Pieces 1-6) |
|
|
7x9 |
|
Main Level |
Bath (# Pieces 1-6) |
|
|
4x5 |
|
Main Level |
Bedroom |
|
|
10.11x9.7 |
https://www.realtor.ca/real-estate/27966391/13647-st-peters-road-dunstaffnage-dunstaffnage


