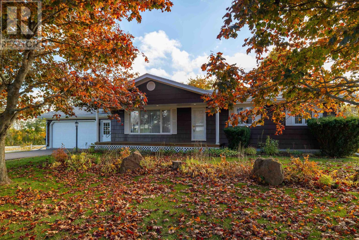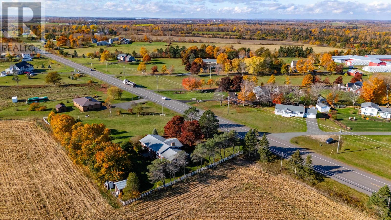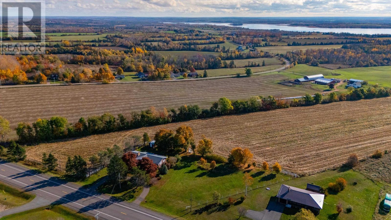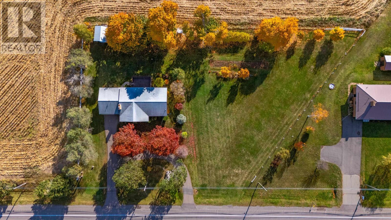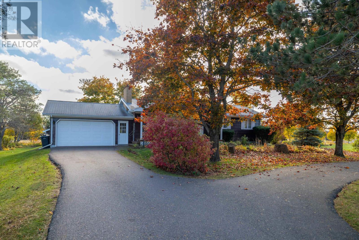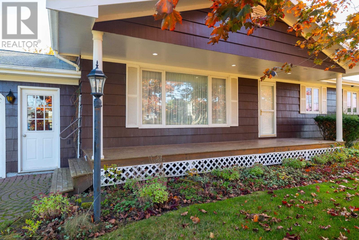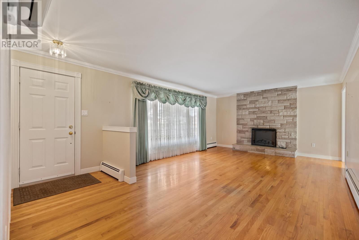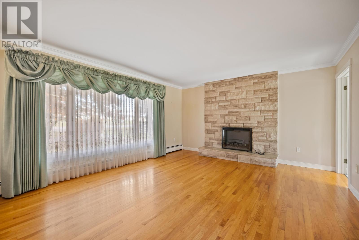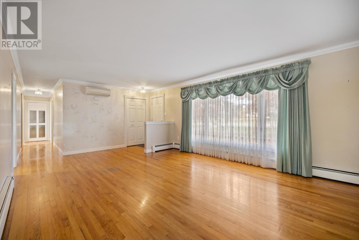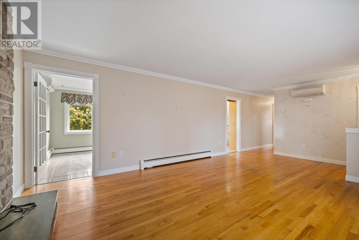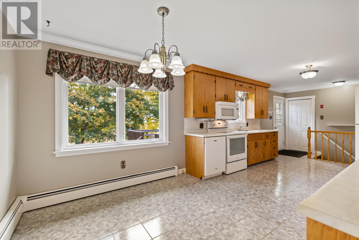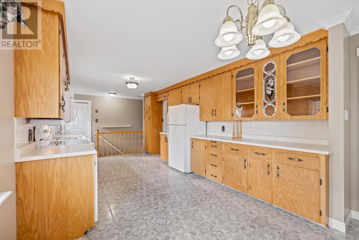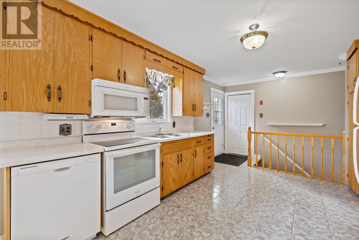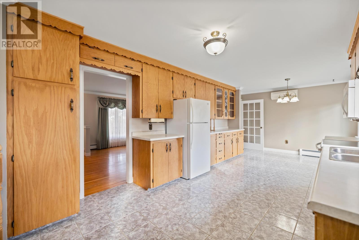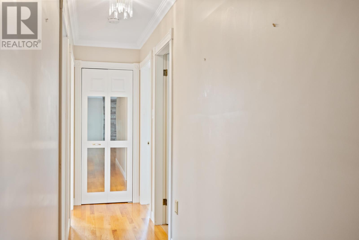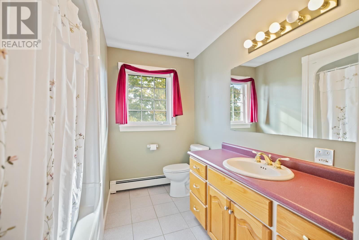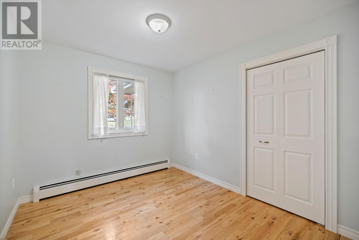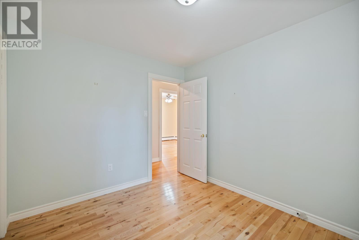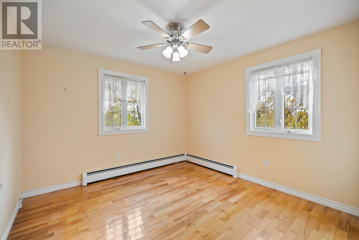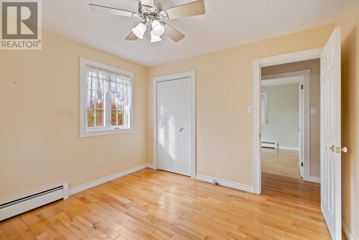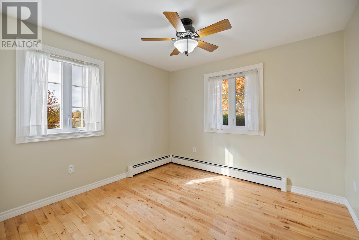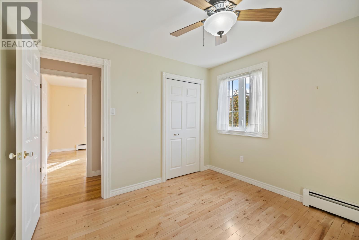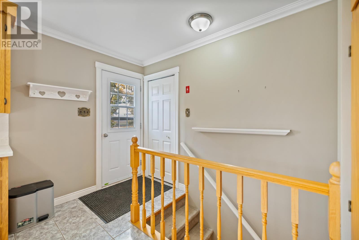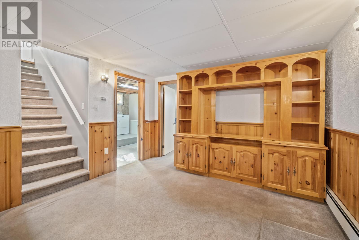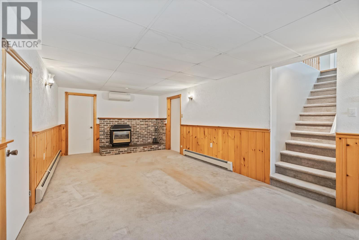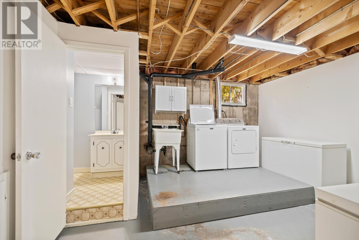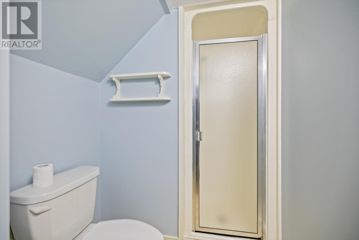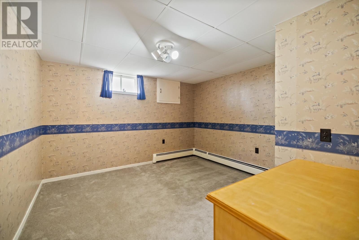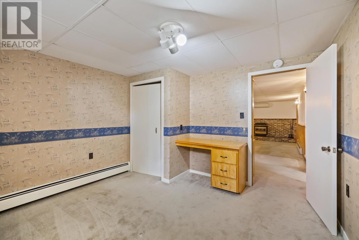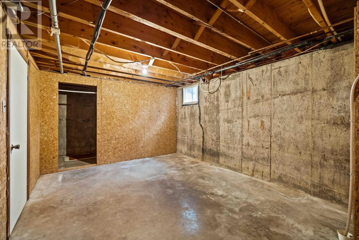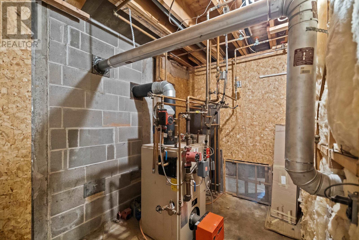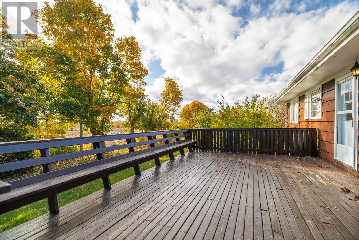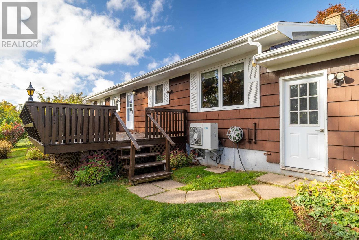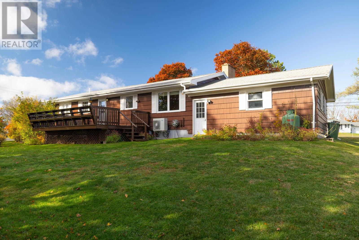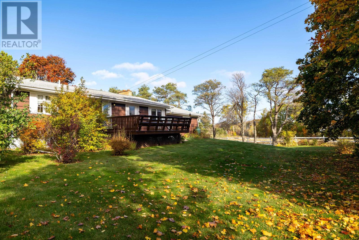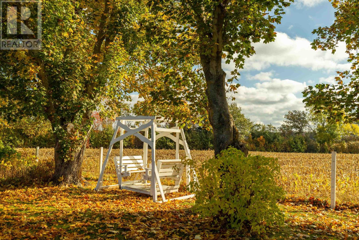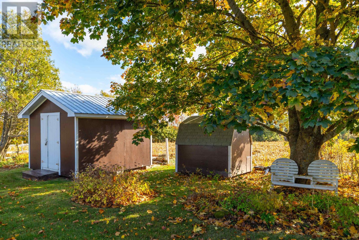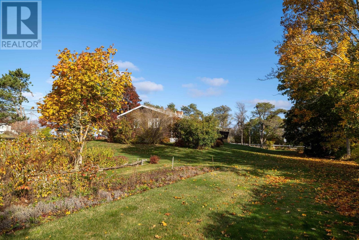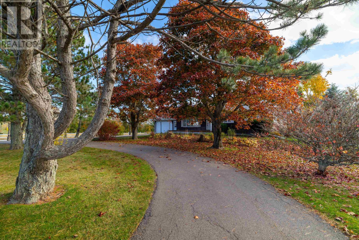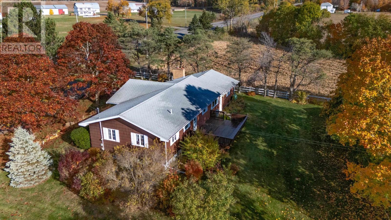3 Bedroom
2 Bathroom
Character
Fireplace
Baseboard Heaters, Wall Mounted Heat Pump, Hot Water
Acreage
Landscaped
$399,000
This well-maintained and loved one-owner home shows true pride of ownership. Offering three bedrooms plus the potential for a fourth in the basement, there?s plenty of space for a growing family. The home features a spacious open-concept kitchen with room for eat-in dining, keeping your family connected during mealtimes and making entertaining a breeze. From here, step out onto the large back deck, perfect for summer barbecues and gatherings. A bright and welcoming living room with an electric fireplace offers a cozy space to relax or host family and friends. Downstairs, you?ll find a large family room for the kids to enjoy, along with a home office or potential fourth bedroom, ample storage, a three-quarter bath, and a separate laundry area. There?s also a cold storage room, ideal for your preserves or seasonal items. Stay comfortable year-round with three heat pumps, a propane fireplace, an electric fireplace, and oil heat, providing multiple options for efficient heating and cooling. Outside, enjoy the mature landscaped yard and attached single-car garage. You?ll appreciate being close to great schools, shopping, and all of Charlottetown?s amenities, while still enjoying the peace and privacy of country living. And when it?s time to unwind, you?re only 15 minutes to Charlottetown, 15 minutes to The Links at Crowbush Cove, Stanhope Golf Course, and several beautiful beaches, Blooming Point, Stanhope, and Brackley,plus excellent seafood just minutes away at Finfolk in Tracadie. This neat, tidy, and move-in-ready home offers the perfect blend of comfort, convenience, and Island charm. Sold As Is Where Is. (id:56351)
Property Details
|
MLS® Number
|
202526998 |
|
Property Type
|
Single Family |
|
Community Name
|
Dunstaffnage |
|
Amenities Near By
|
Golf Course, Park, Playground, Public Transit, Shopping |
|
Community Features
|
Recreational Facilities, School Bus |
|
Equipment Type
|
Propane Tank |
|
Features
|
Paved Driveway, Circular Driveway |
|
Rental Equipment Type
|
Propane Tank |
|
Structure
|
Patio(s), Shed |
Building
|
Bathroom Total
|
2 |
|
Bedrooms Above Ground
|
3 |
|
Bedrooms Total
|
3 |
|
Appliances
|
Jetted Tub, Range - Electric, Dishwasher, Dryer, Washer, Freezer, Microwave Range Hood Combo, Refrigerator |
|
Architectural Style
|
Character |
|
Constructed Date
|
1972 |
|
Construction Style Attachment
|
Detached |
|
Exterior Finish
|
Wood Shingles |
|
Fireplace Present
|
Yes |
|
Flooring Type
|
Carpeted, Ceramic Tile, Hardwood |
|
Foundation Type
|
Poured Concrete |
|
Heating Fuel
|
Electric, Oil, Propane |
|
Heating Type
|
Baseboard Heaters, Wall Mounted Heat Pump, Hot Water |
|
Total Finished Area
|
1844 Sqft |
|
Type
|
House |
|
Utility Water
|
Drilled Well |
Parking
|
Attached Garage
|
|
|
Parking Space(s)
|
|
Land
|
Acreage
|
Yes |
|
Land Amenities
|
Golf Course, Park, Playground, Public Transit, Shopping |
|
Land Disposition
|
Cleared |
|
Landscape Features
|
Landscaped |
|
Sewer
|
Septic System |
|
Size Irregular
|
1.14 |
|
Size Total
|
1.1400|1 - 3 Acres |
|
Size Total Text
|
1.1400|1 - 3 Acres |
Rooms
| Level |
Type |
Length |
Width |
Dimensions |
|
Lower Level |
Laundry Room |
|
|
13.6x12 |
|
Lower Level |
Bath (# Pieces 1-6) |
|
|
8.6x5 |
|
Lower Level |
Den |
|
|
11.11x11.8 |
|
Lower Level |
Storage |
|
|
12x4.10 |
|
Lower Level |
Storage |
|
|
16.8x12.11 |
|
Main Level |
Eat In Kitchen |
|
|
22.7x11.3 |
|
Main Level |
Living Room |
|
|
22.2x13.11 |
|
Main Level |
Bedroom |
|
|
10.10x10.9 |
|
Main Level |
Bedroom |
|
|
10.5x10.3 |
|
Main Level |
Bedroom |
|
|
10.3x9.1 |
|
Main Level |
Family Room |
|
|
24.11x11.8 |
https://www.realtor.ca/real-estate/29053380/13633-stpeters-road-dunstaffnage-dunstaffnage


