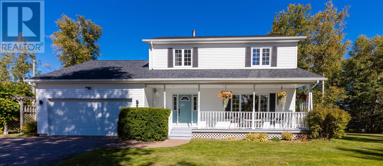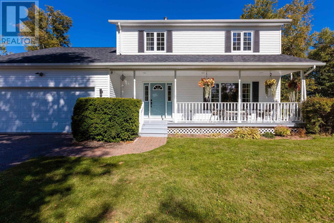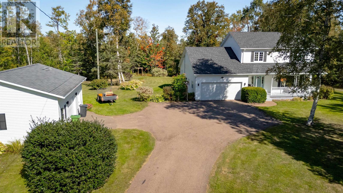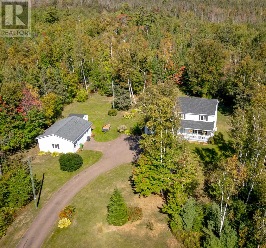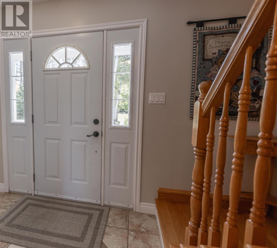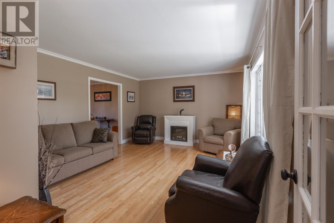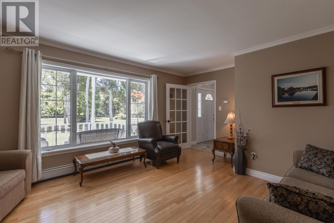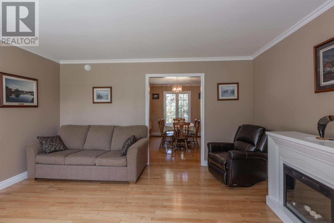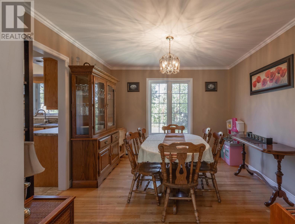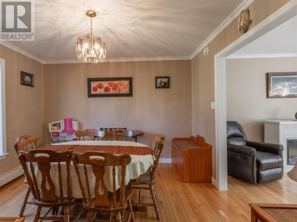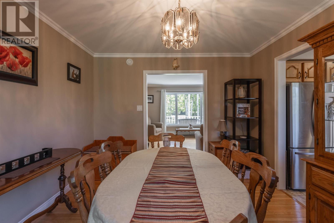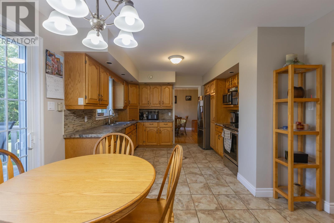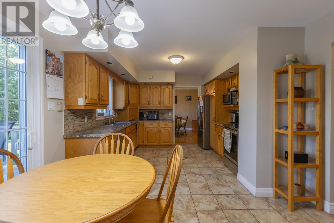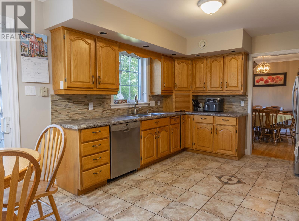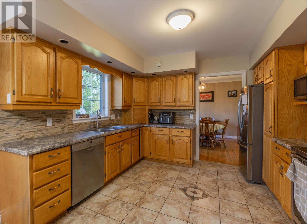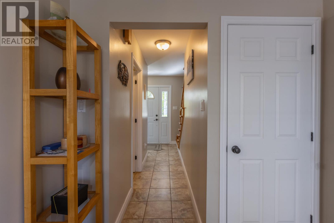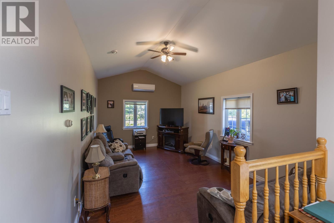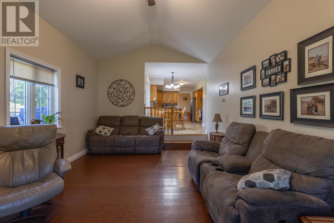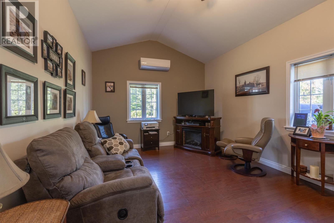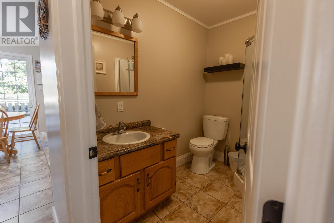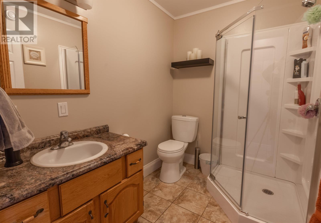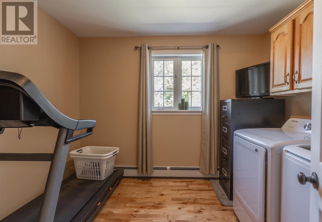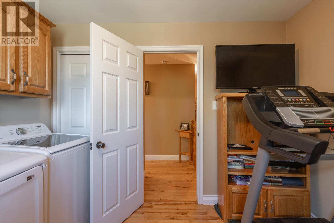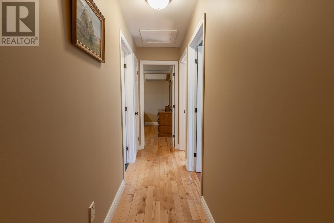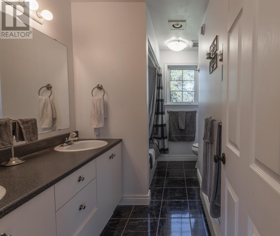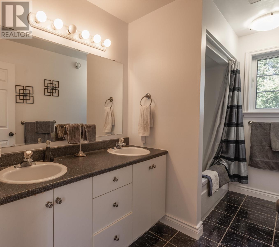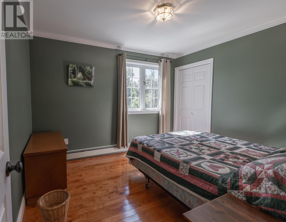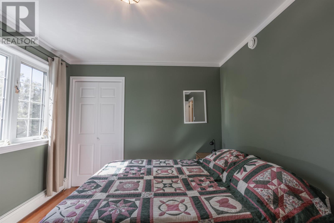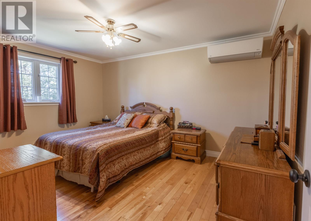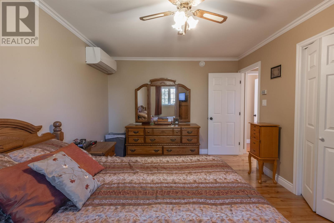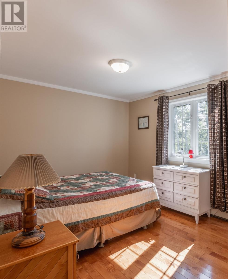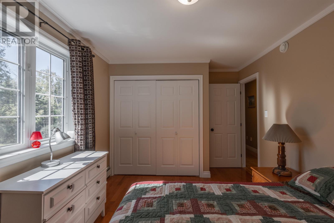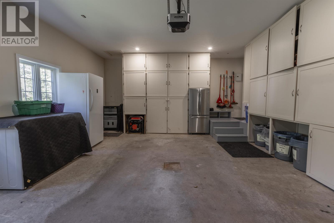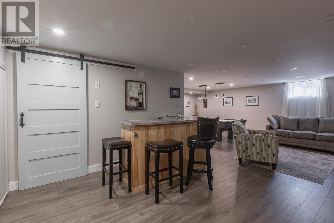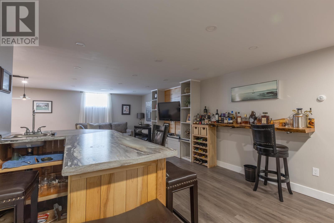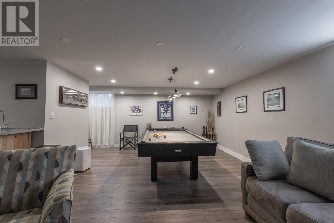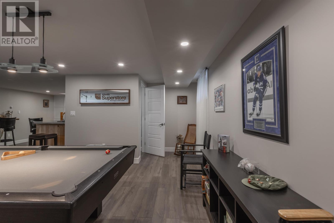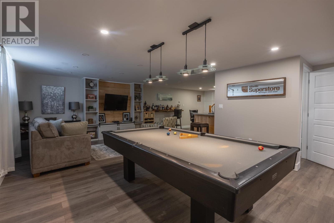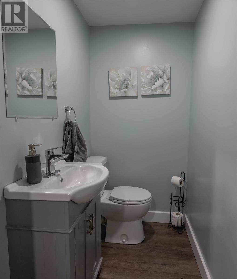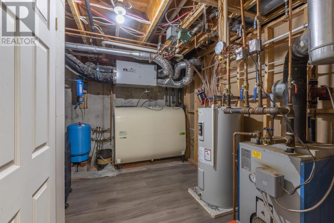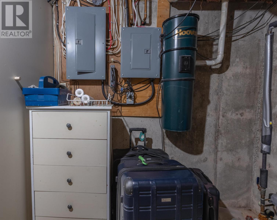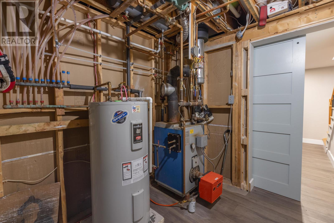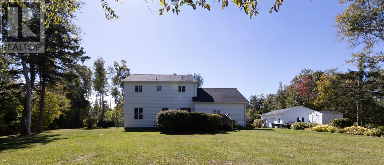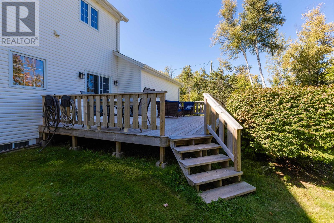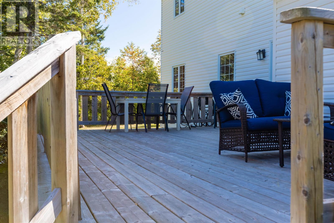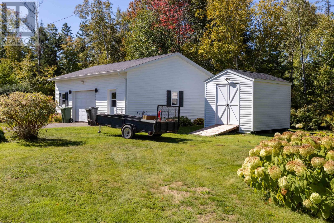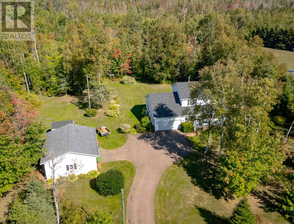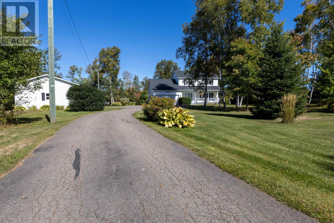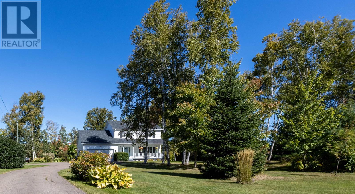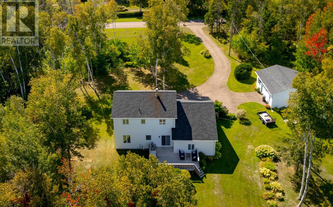3 Bedroom
3 Bathroom
Fireplace
Air Exchanger
Baseboard Heaters, Wall Mounted Heat Pump, Hot Water, In Floor Heating, Radiant Heat
Acreage
Landscaped
$599,999
1314 Robertson Road, located in the desired community of Brudenell, only 2 minutes to Main St., Montague, offers a large acreage, attached garage, detached garage, shed, beautiful backyard & a massive custom-built deck on 16.75 acres. A paved driveway leads you to the covered front veranda, where you enter the home. Note the well-sized tile entry & stunning woodwork. The kitchen & sunken family room are great spots to entertain, especially with the inviting patio doors to the custom built deck in the gorgeous backyard! The main floor also offers a formal dining room, bright & cheery living room & a full bath. Upstairs there is another full bath, 2 bedrooms, a laundry/gym area and a primary suite with it's own heat pump. The attached garage offers custom storage solutions for everything: golf clubs, Christmas decor & more! The incredible basement is the perfect spot to relax! The pool table, built-in bar fridge (both included in the sale!), custom bar, half bath & well-designed custom cabinetry will impress everyone in your family! A perfect spot to watch a movie, play a game of pool or just hang out! The utility room, with plenty of storage, is also found on the lower level! Too many upgrades to list- this home must be seen to be appreciated! All measurements to be verified by buyer. (id:56351)
Property Details
|
MLS® Number
|
202524300 |
|
Property Type
|
Single Family |
|
Community Name
|
Brudenell |
|
Amenities Near By
|
Golf Course, Park, Playground, Public Transit, Shopping |
|
Community Features
|
Recreational Facilities, School Bus |
|
Features
|
Treed, Wooded Area, Paved Driveway, Level |
|
Structure
|
Deck, Shed |
Building
|
Bathroom Total
|
3 |
|
Bedrooms Above Ground
|
3 |
|
Bedrooms Total
|
3 |
|
Appliances
|
Central Vacuum, Range, Dishwasher, Dryer, Washer, Microwave, Refrigerator, Wine Fridge |
|
Constructed Date
|
1997 |
|
Construction Style Attachment
|
Detached |
|
Cooling Type
|
Air Exchanger |
|
Exterior Finish
|
Vinyl |
|
Fireplace Present
|
Yes |
|
Flooring Type
|
Hardwood, Laminate, Tile |
|
Foundation Type
|
Poured Concrete |
|
Half Bath Total
|
1 |
|
Heating Fuel
|
Electric, Oil |
|
Heating Type
|
Baseboard Heaters, Wall Mounted Heat Pump, Hot Water, In Floor Heating, Radiant Heat |
|
Stories Total
|
2 |
|
Total Finished Area
|
1962 Sqft |
|
Type
|
House |
|
Utility Water
|
Drilled Well |
Parking
|
Attached Garage
|
|
|
Detached Garage
|
|
|
Parking Space(s)
|
|
Land
|
Access Type
|
Year-round Access |
|
Acreage
|
Yes |
|
Land Amenities
|
Golf Course, Park, Playground, Public Transit, Shopping |
|
Land Disposition
|
Cleared |
|
Landscape Features
|
Landscaped |
|
Sewer
|
Septic System |
|
Size Irregular
|
17 Acres |
|
Size Total Text
|
17 Acres|10 - 49 Acres |
Rooms
| Level |
Type |
Length |
Width |
Dimensions |
|
Second Level |
Bedroom |
|
|
9.11x11 |
|
Second Level |
Bedroom |
|
|
9.11x14 |
|
Second Level |
Primary Bedroom |
|
|
10x14 |
|
Second Level |
Bath (# Pieces 1-6) |
|
|
11x7 |
|
Second Level |
Laundry Room |
|
|
10.1x8.1 |
|
Basement |
Family Room |
|
|
25x12+14x12 |
|
Basement |
Bath (# Pieces 1-6) |
|
|
5x3.1 |
|
Basement |
Utility Room |
|
|
11x9 |
|
Main Level |
Living Room |
|
|
12x19 |
|
Main Level |
Eat In Kitchen |
|
|
18.10x11.6 |
|
Main Level |
Dining Room |
|
|
11.2x11 |
|
Main Level |
Living Room |
|
|
13x17 |
|
Main Level |
Bath (# Pieces 1-6) |
|
|
7.1x5.11 |
|
Main Level |
Foyer |
|
|
8.3x4.1 |
|
Main Level |
Other |
|
|
30x24 Garage |
|
Main Level |
Other |
|
|
12x10 Shed |
https://www.realtor.ca/real-estate/28910671/1314-robertson-road-rte-319-brudenell-brudenell


