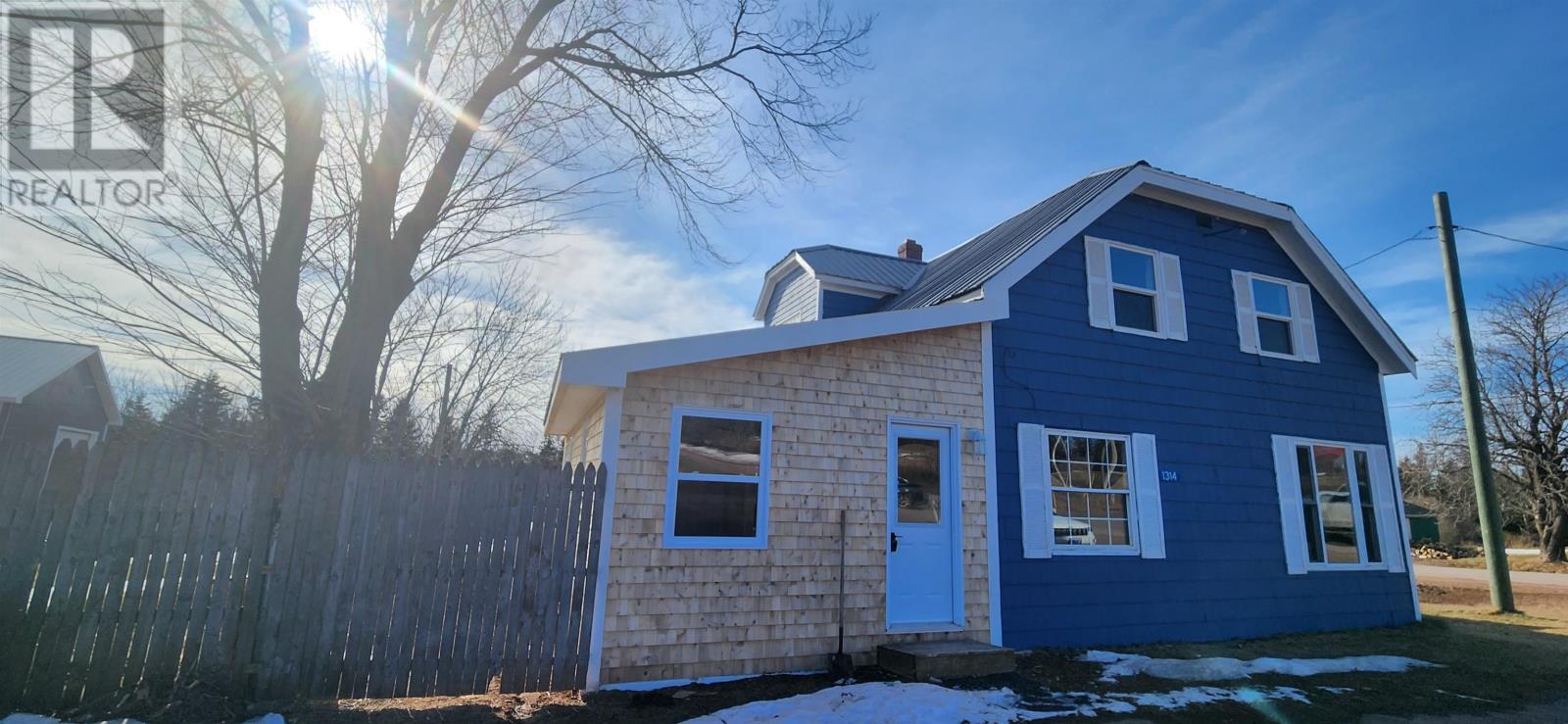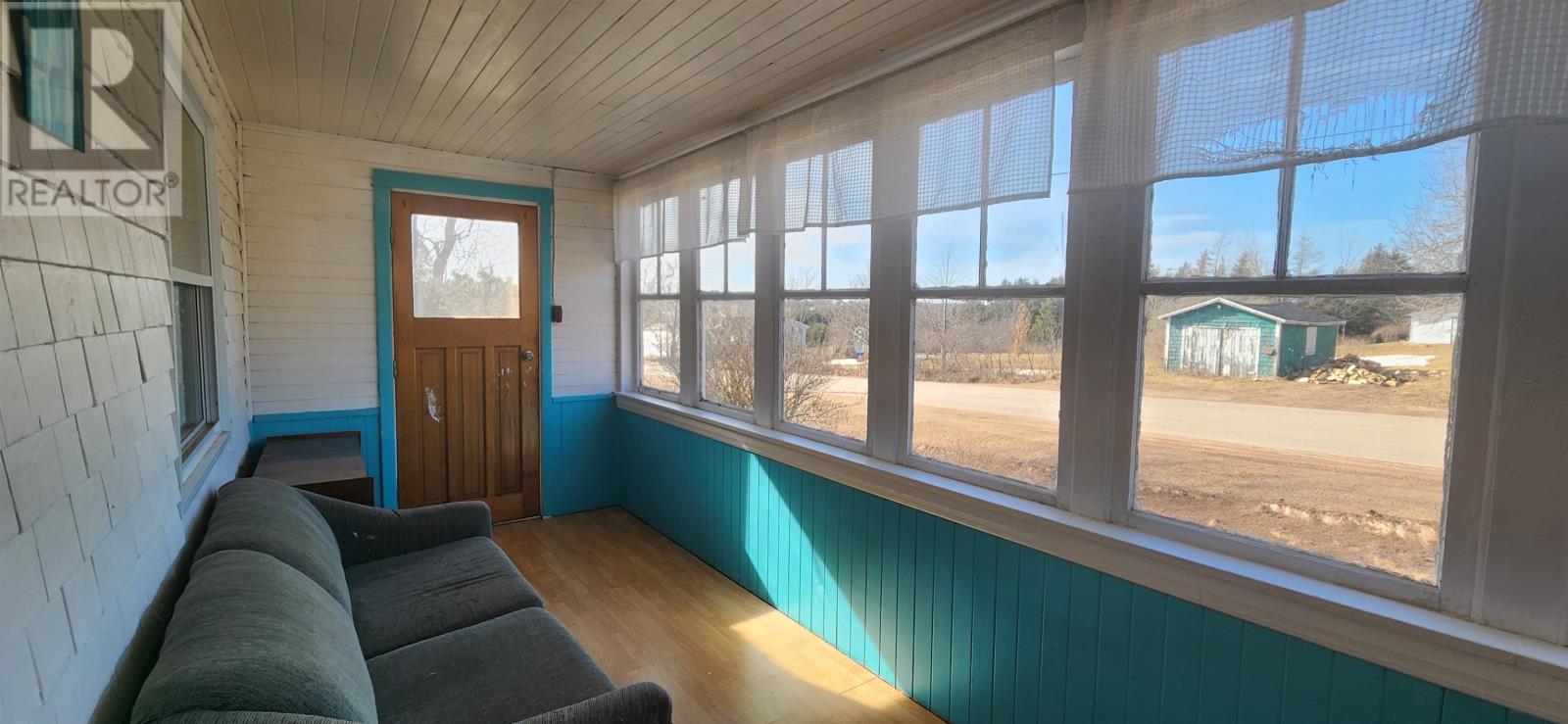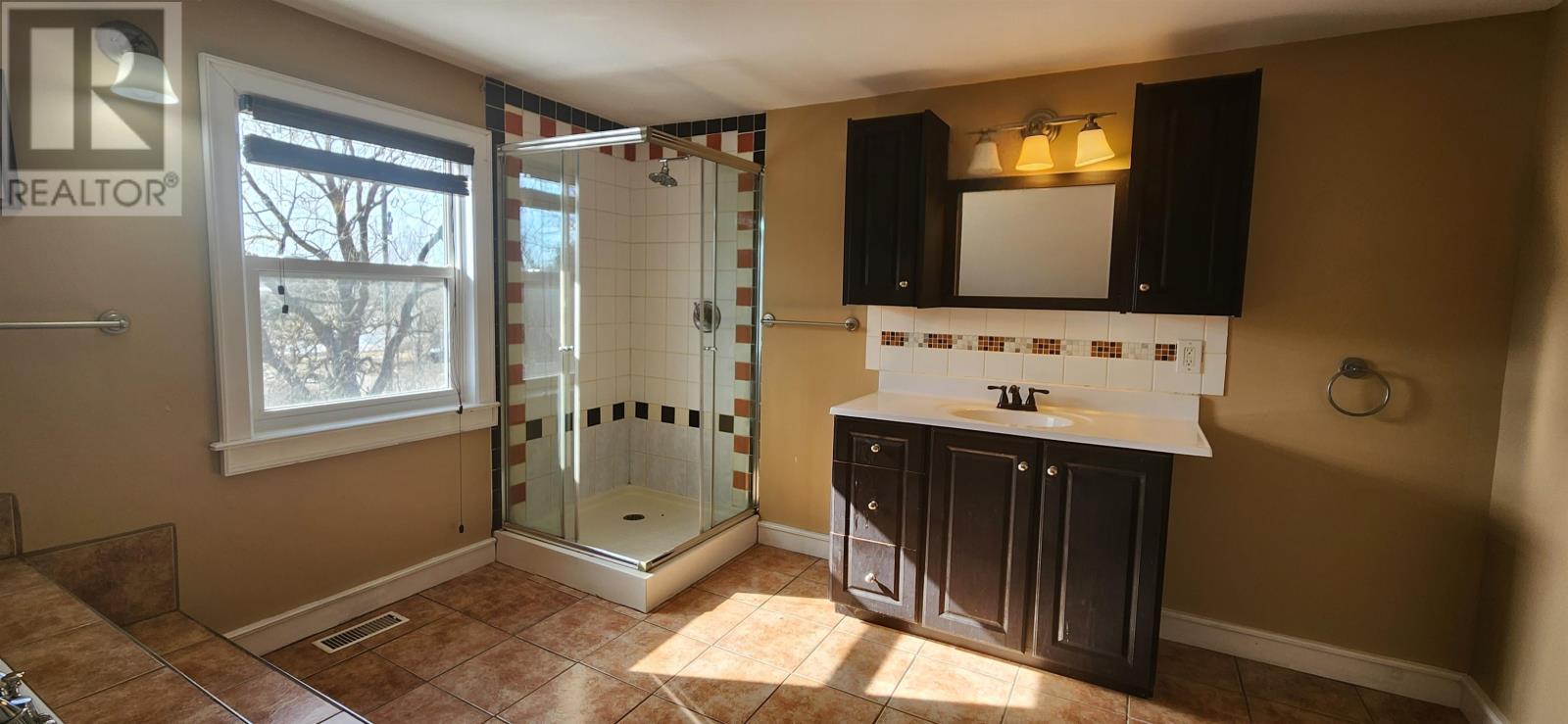3 Bedroom
2 Bathroom
Fireplace
Forced Air, Wall Mounted Heat Pump
Landscaped
$325,000
Located in a convenient location, 5 minutes to Mount Stewart, 20 minutes to Stratford & 22 minutes to Charlottetown via St. Peters HWY, 1314 Mount Stewart Rd is a spacious, 3 bed/2 bath, country home on a mature, treed lot, overlooking the Pisquid River & close to the Confederation Trail! This updated home features an open concept design, with main floor laundry & 3 piece bath, an entry every family will appreciate, and the following updates: vinyl windows, steel entrance doors, flooring, roof shingles & 100 AMP electrical panel. This home offers TONNES of space-almost 2200 SQFT! Check out the large kitchen, dining room/ living room (with electric fireplace & heat pump, the sun porch & the well-sized bedrooms & a massive bathroom, complete with a relaxing jet tub! You will appreciate the excellent storage with 2 bedrooms showcasing large built-ins. The massive family room has a pool table & your office space is neatly tucked away close to the entry. The wooden fence offers nice privacy for your back yard, complete with large trees & a swing set for the kids! The over sized paved driveway has plenty of spaces for family & friends. Stunning North Shore beaches are minutes away & you are 5 minutes from the K-8 School! All measurements are approximate & should be verified by purchaser. Deed denotes 2 parcels totalling .73 Acres. (id:56351)
Property Details
|
MLS® Number
|
202505214 |
|
Property Type
|
Single Family |
|
Community Name
|
Mount Stewart |
|
Community Features
|
School Bus |
|
Features
|
Paved Driveway, Level |
|
Structure
|
Barn |
Building
|
Bathroom Total
|
2 |
|
Bedrooms Above Ground
|
3 |
|
Bedrooms Total
|
3 |
|
Appliances
|
Jetted Tub, Range - Electric, Dishwasher, Dryer, Washer, Refrigerator |
|
Basement Development
|
Unfinished |
|
Basement Type
|
Partial (unfinished) |
|
Construction Style Attachment
|
Detached |
|
Exterior Finish
|
Wood Shingles, Wood Siding |
|
Fireplace Present
|
Yes |
|
Flooring Type
|
Hardwood, Laminate, Wood, Vinyl, Other |
|
Foundation Type
|
Poured Concrete |
|
Heating Fuel
|
Electric, Oil, Wood |
|
Heating Type
|
Forced Air, Wall Mounted Heat Pump |
|
Stories Total
|
2 |
|
Total Finished Area
|
2176 Sqft |
|
Type
|
House |
|
Utility Water
|
Drilled Well |
Parking
Land
|
Access Type
|
Year-round Access |
|
Acreage
|
No |
|
Fence Type
|
Partially Fenced |
|
Land Disposition
|
Cleared |
|
Landscape Features
|
Landscaped |
|
Sewer
|
Septic System |
|
Size Irregular
|
0.73 |
|
Size Total
|
0.73 Ac|1/2 - 1 Acre |
|
Size Total Text
|
0.73 Ac|1/2 - 1 Acre |
Rooms
| Level |
Type |
Length |
Width |
Dimensions |
|
Second Level |
Bedroom |
|
|
12 x 11 |
|
Second Level |
Bedroom |
|
|
15 x 12 |
|
Second Level |
Bedroom |
|
|
15 x 11 |
|
Second Level |
Other |
|
|
Upper Landing 9x5+9x5 |
|
Second Level |
Bath (# Pieces 1-6) |
|
|
11.8 x 11.8 |
|
Main Level |
Kitchen |
|
|
11.5 x 23.8 |
|
Main Level |
Living Room |
|
|
/ Dining 23.3 x 12.2 |
|
Main Level |
Family Room |
|
|
24 x 11.5 |
|
Main Level |
Other |
|
|
Back Entry 13.3x21.1 |
|
Main Level |
Laundry Room |
|
|
12.4 x 11.8 |
|
Main Level |
Bath (# Pieces 1-6) |
|
|
5 x 8 |
|
Main Level |
Sunroom |
|
|
21.8 x 7 |
|
Main Level |
Other |
|
|
Side Entry 13.2x7 |
|
Main Level |
Den |
|
|
10.7 x 6.6 |
https://www.realtor.ca/real-estate/28041193/1314-mount-stewart-road-mount-stewart-mount-stewart

















































