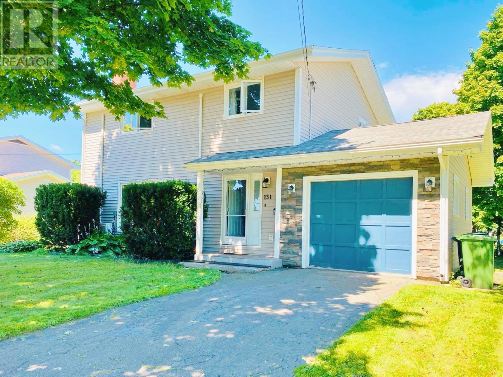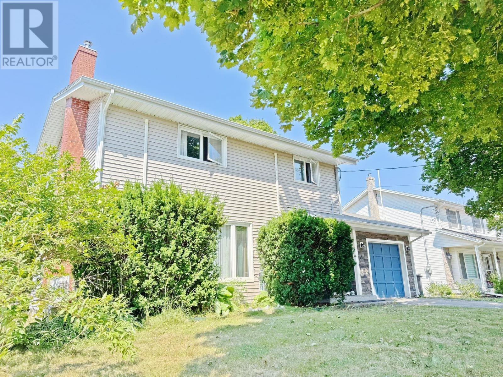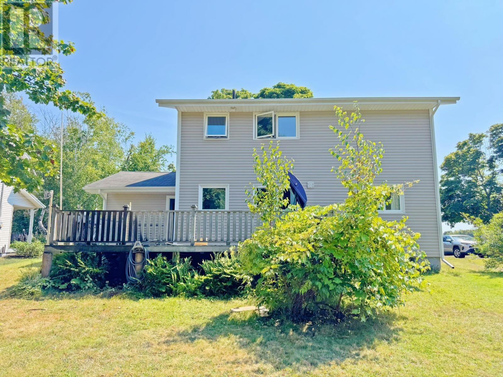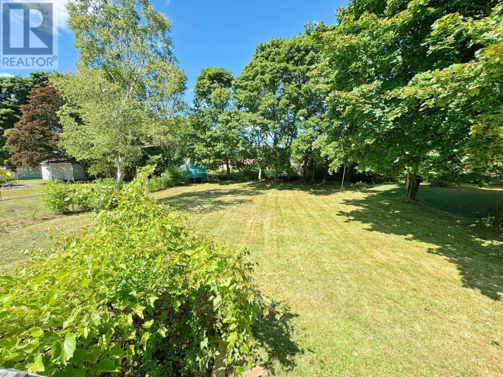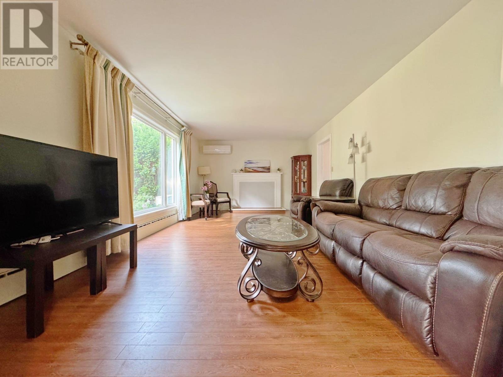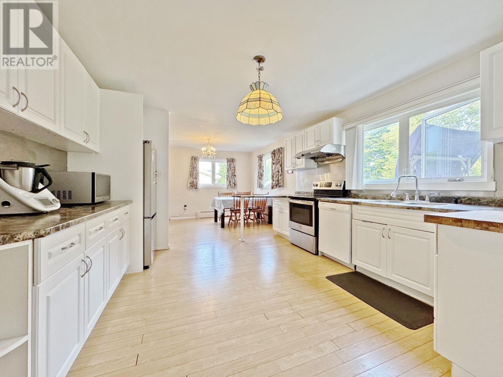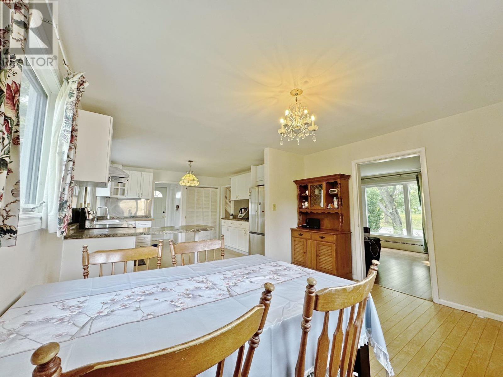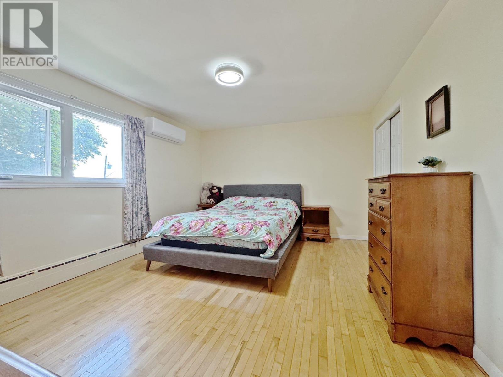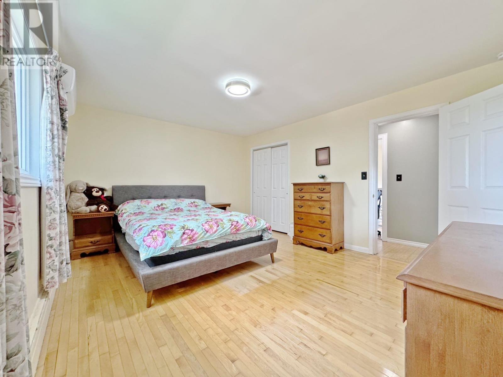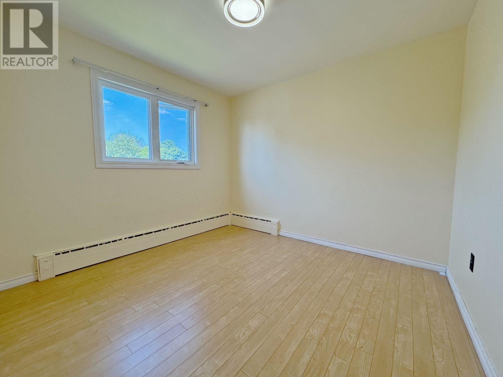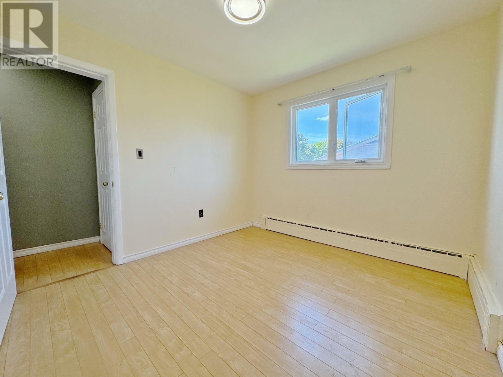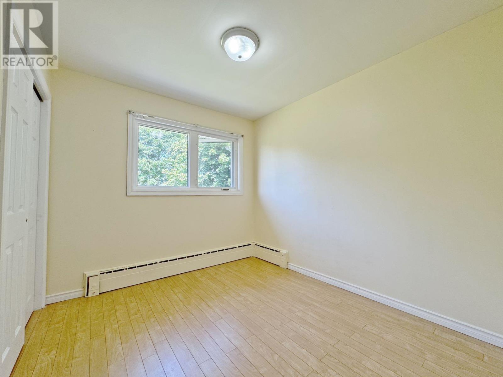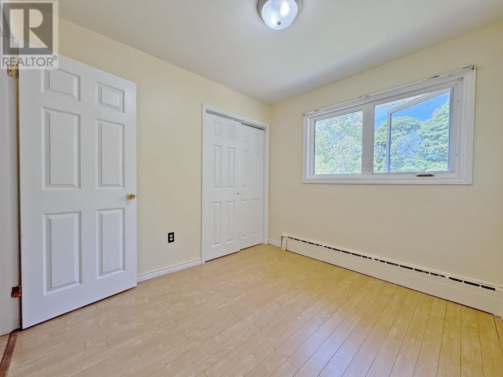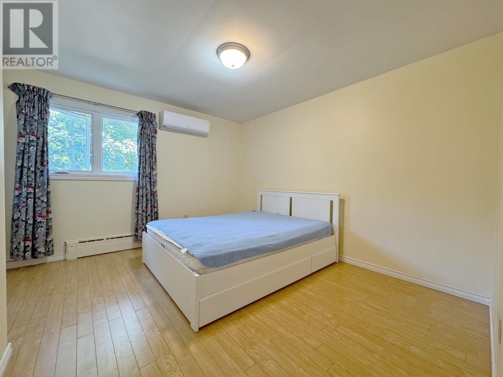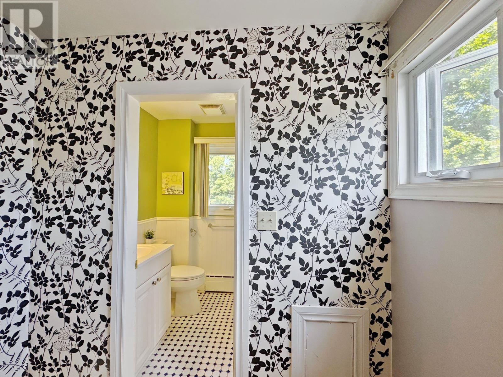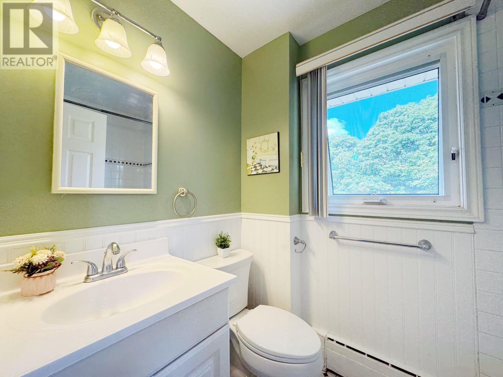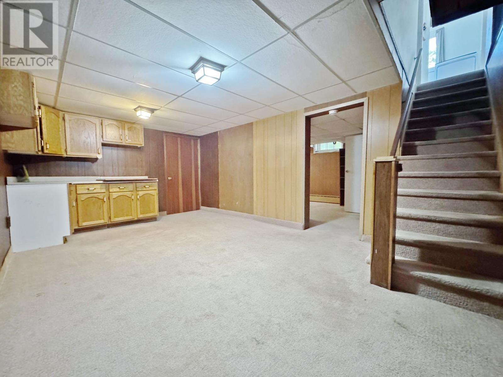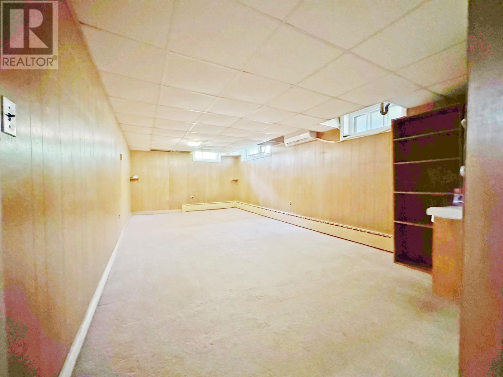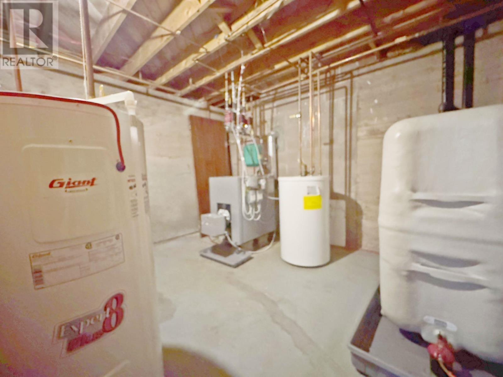4 Bedroom
2 Bathroom
Baseboard Heaters, Central Heat Pump
$545,000
131 Nassau Street , 4 Bed, 2 Bath Home with Finished Basement & Garage Well maintained and move in ready, this charming 4 bedroom, 2 bathroom home offers comfort, functionality, and a prime location. Featuring a bright main floor with a spacious living room, separate kitchen and dining area, and direct access to a private, tree lined backyard with a rear deck perfect for outdoor enjoyment. Upstairs includes four generously sized bedrooms and a full bathroom. The fully finished basement provides flexible space for a rec room, home office, or additional living area. Recent upgrades include: 4 heat pumps installed in March 2022. Updated heating system, furnace, and insulation. Electrical service upgraded to 200 amps in 2024. New hot water tank installed. Located just minutes from Spring Park Elementary, Queen Charlotte Intermediate, and Colonel Gray High School. Walking distance to grocery stores, shops, and restaurants. All measurements are approximate and should be verified by the purchaser if deemed necessary. (id:56351)
Property Details
|
MLS® Number
|
202521008 |
|
Property Type
|
Single Family |
|
Neigbourhood
|
Spring Park |
|
Community Name
|
Charlottetown |
|
Amenities Near By
|
Park, Playground, Public Transit |
|
Community Features
|
School Bus |
|
Features
|
Paved Driveway, Single Driveway |
|
Structure
|
Deck |
Building
|
Bathroom Total
|
2 |
|
Bedrooms Above Ground
|
4 |
|
Bedrooms Total
|
4 |
|
Appliances
|
Range, Dishwasher, Dryer, Washer, Refrigerator |
|
Basement Development
|
Partially Finished |
|
Basement Type
|
Full (partially Finished) |
|
Constructed Date
|
1969 |
|
Construction Style Attachment
|
Detached |
|
Exterior Finish
|
Vinyl |
|
Flooring Type
|
Laminate, Other |
|
Foundation Type
|
Poured Concrete |
|
Heating Fuel
|
Oil |
|
Heating Type
|
Baseboard Heaters, Central Heat Pump |
|
Stories Total
|
2 |
|
Total Finished Area
|
2015 Sqft |
|
Type
|
House |
|
Utility Water
|
Municipal Water |
Parking
Land
|
Acreage
|
No |
|
Land Amenities
|
Park, Playground, Public Transit |
|
Land Disposition
|
Cleared |
|
Sewer
|
Municipal Sewage System |
|
Size Irregular
|
0.28 |
|
Size Total
|
0.28 Ac|under 1/2 Acre |
|
Size Total Text
|
0.28 Ac|under 1/2 Acre |
Rooms
| Level |
Type |
Length |
Width |
Dimensions |
|
Second Level |
Primary Bedroom |
|
|
15 x 12 |
|
Second Level |
Bedroom |
|
|
12 x 10 |
|
Second Level |
Bedroom |
|
|
10 x 9.5 |
|
Second Level |
Bedroom |
|
|
9.5 x 9.5 |
|
Second Level |
Bath (# Pieces 1-6) |
|
|
7 x 5 |
|
Lower Level |
Family Room |
|
|
11.5 x 23 |
|
Lower Level |
Recreational, Games Room |
|
|
11.5 x 18 |
|
Lower Level |
Bath (# Pieces 1-6) |
|
|
7 x 8 |
|
Main Level |
Living Room |
|
|
12 x 21 |
|
Main Level |
Dining Room |
|
|
12.5 x 11 |
|
Main Level |
Kitchen |
|
|
12.5 x 13 |
|
Main Level |
Laundry Room |
|
|
4.5 x 5.5 |
https://www.realtor.ca/real-estate/28749512/131-nassau-street-charlottetown-charlottetown


