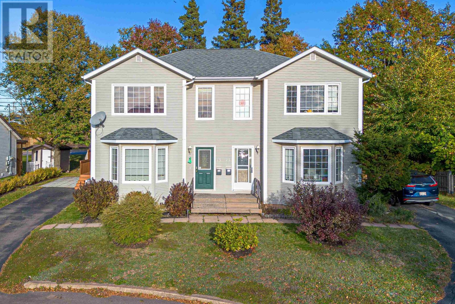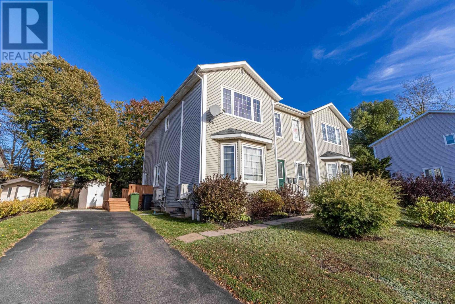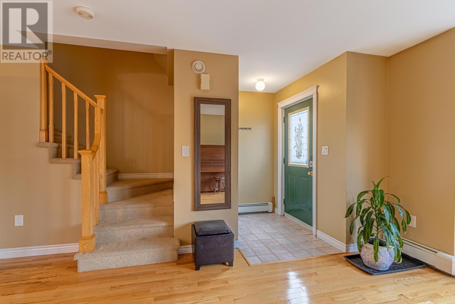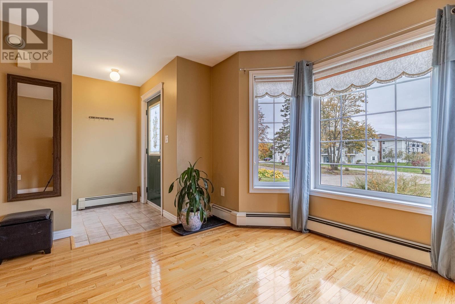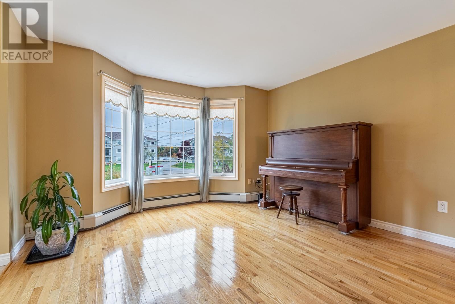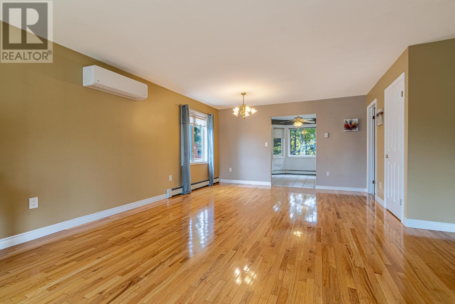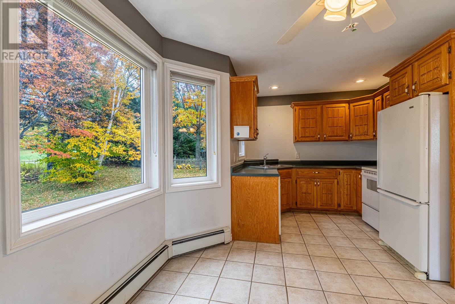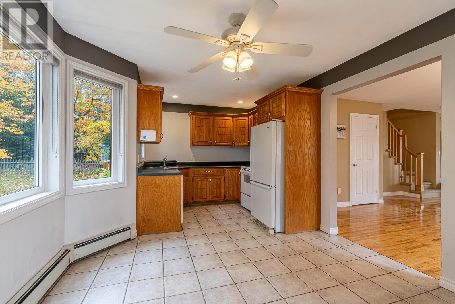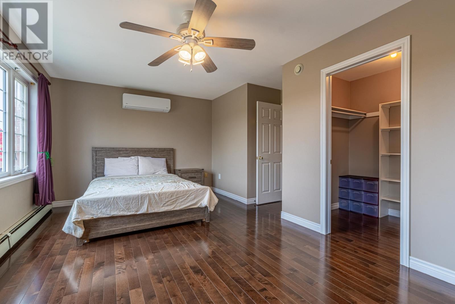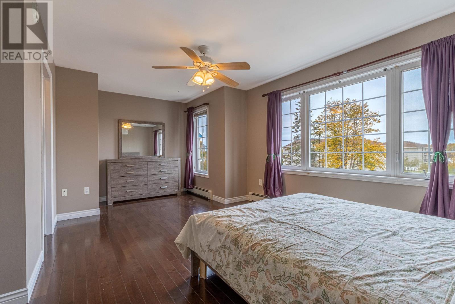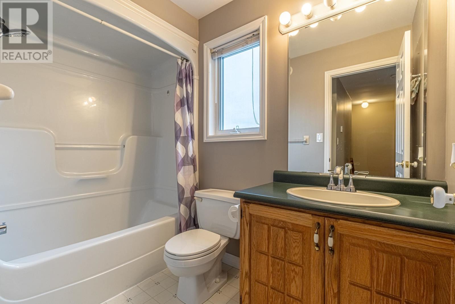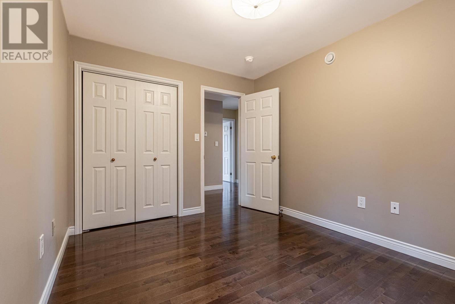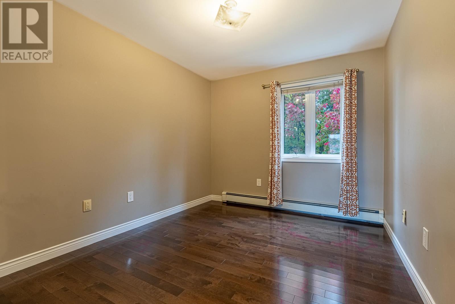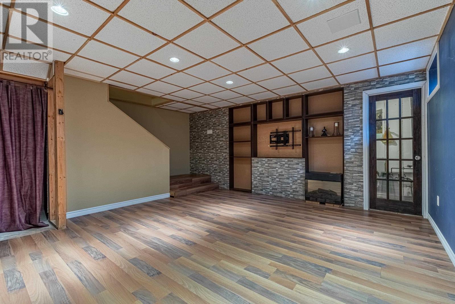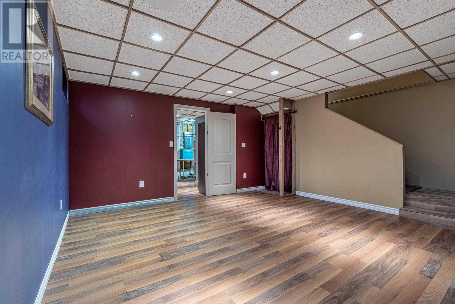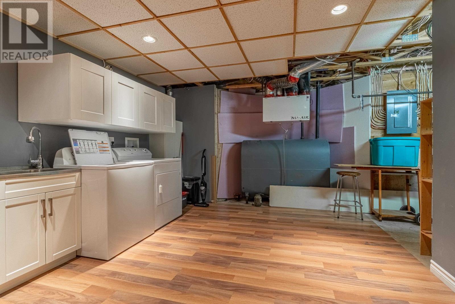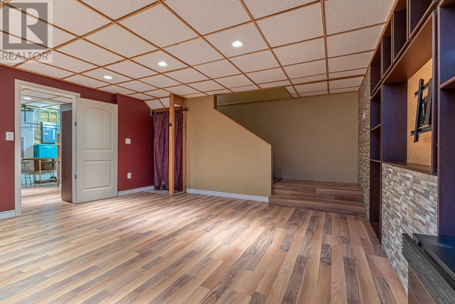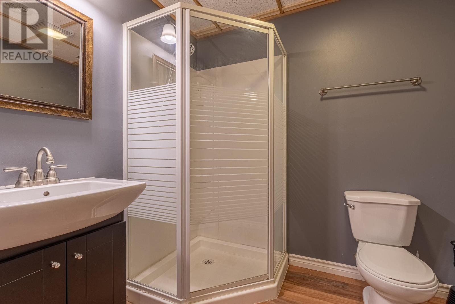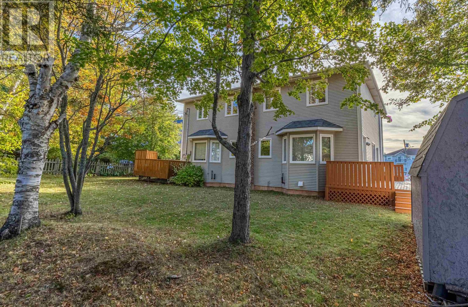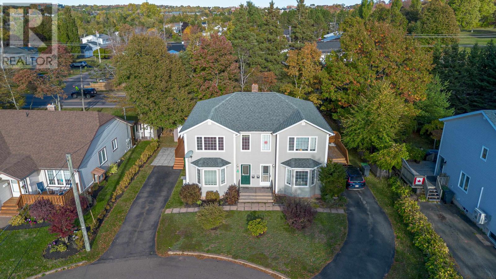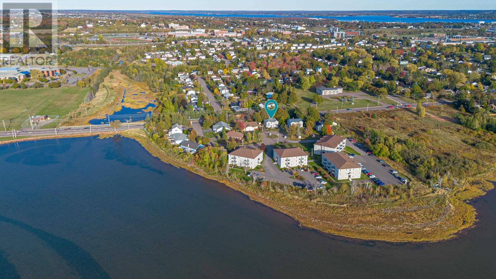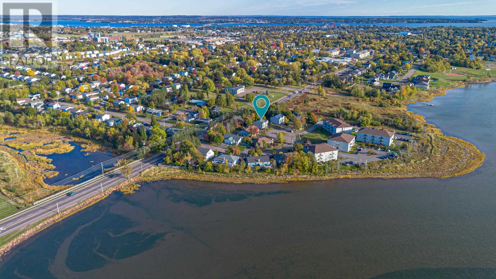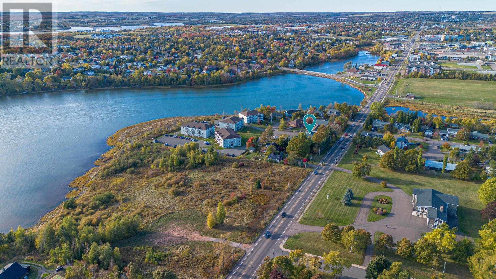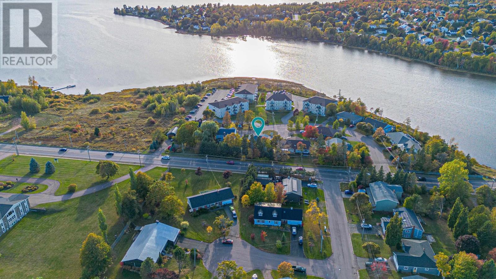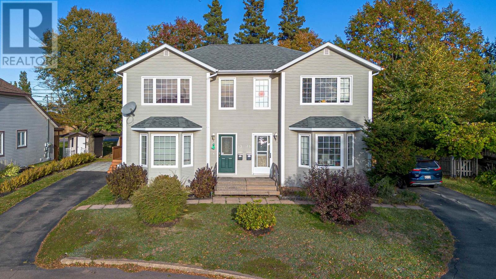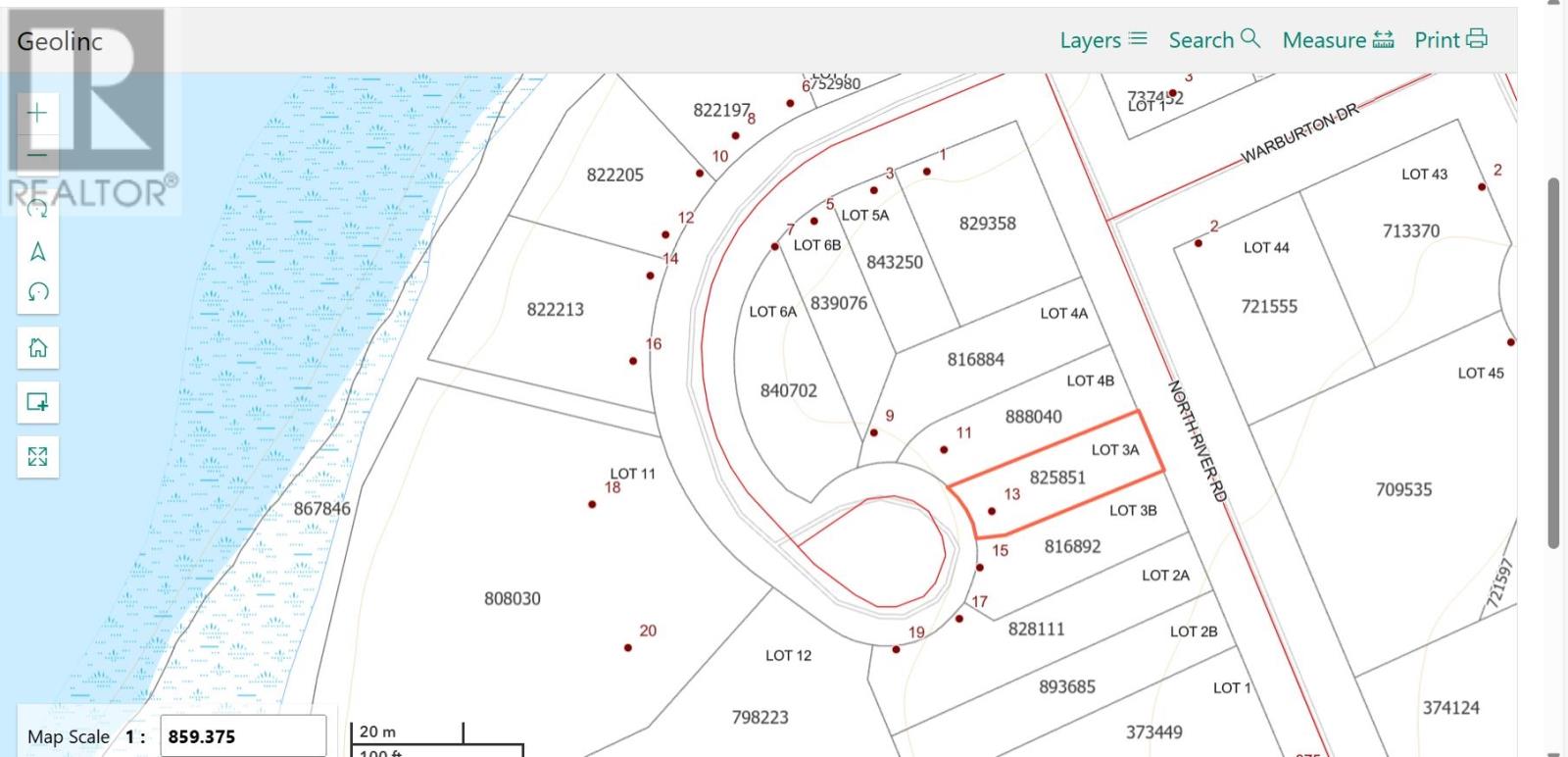3 Bedroom
3 Bathroom
Fireplace
Air Exchanger
Baseboard Heaters, Furnace, Wall Mounted Heat Pump, Hot Water
Landscaped
$449,900
Beautiful Spring Park area quality two storey semi-detached with lovely, treed lot and water view. Charm meets convenience with this light filled 1820 sqft home. Located in a popular area of Charlottetown and the home presents in excellent condition. Eat-in kitchen with access to rear/side deck and lower patio area. Main floor also has a large living room with west water view and sunsets and a half bath. Upstairs has main bath and 3 bedrooms, with a large master, with walk-in closet and water view. Basement has a finished family room with an architectural stone wall with electric fireplace and finished laundry area and full bath. Home is located at end of a cul-de-sac. Walking distance to amenities including, all shopping needs, schools and University, cultural and indoor and outdoor sporting facilities. Enjoy the convenience of public transport close by, along with numerous parks and hiking and biking trail systems. (id:56351)
Property Details
|
MLS® Number
|
202526430 |
|
Property Type
|
Single Family |
|
Neigbourhood
|
Lewis Point |
|
Community Name
|
Charlottetown |
|
Amenities Near By
|
Park, Playground, Public Transit, Shopping |
|
Community Features
|
Recreational Facilities, School Bus |
|
Features
|
Treed, Wooded Area, Paved Driveway, Single Driveway |
|
Structure
|
Deck, Patio(s), Shed |
|
View Type
|
River View |
Building
|
Bathroom Total
|
3 |
|
Bedrooms Above Ground
|
3 |
|
Bedrooms Total
|
3 |
|
Appliances
|
Central Vacuum, Oven - Electric, Range - Electric, Dishwasher, Dryer - Electric, Washer, Garburator, Microwave, Refrigerator |
|
Basement Development
|
Partially Finished |
|
Basement Type
|
Full (partially Finished) |
|
Constructed Date
|
1995 |
|
Construction Style Attachment
|
Semi-detached |
|
Cooling Type
|
Air Exchanger |
|
Exterior Finish
|
Vinyl |
|
Fireplace Present
|
Yes |
|
Flooring Type
|
Carpeted, Ceramic Tile, Hardwood, Laminate, Linoleum, Tile |
|
Foundation Type
|
Poured Concrete |
|
Half Bath Total
|
1 |
|
Heating Fuel
|
Electric, Oil |
|
Heating Type
|
Baseboard Heaters, Furnace, Wall Mounted Heat Pump, Hot Water |
|
Stories Total
|
2 |
|
Total Finished Area
|
1820 Sqft |
|
Type
|
House |
|
Utility Water
|
Municipal Water |
Land
|
Acreage
|
No |
|
Land Amenities
|
Park, Playground, Public Transit, Shopping |
|
Landscape Features
|
Landscaped |
|
Sewer
|
Municipal Sewage System |
|
Size Irregular
|
0.1 |
|
Size Total
|
0.1 Ac|under 1/2 Acre |
|
Size Total Text
|
0.1 Ac|under 1/2 Acre |
Rooms
| Level |
Type |
Length |
Width |
Dimensions |
|
Second Level |
Primary Bedroom |
|
|
19 x 10.10 |
|
Second Level |
Bedroom |
|
|
13.3 x 9.2 |
|
Second Level |
Bedroom |
|
|
11.4 x 9.3 |
|
Second Level |
Bath (# Pieces 1-6) |
|
|
8.2 x 4.11 |
|
Basement |
Family Room |
|
|
14.8 x 15.7 |
|
Basement |
Bath (# Pieces 1-6) |
|
|
6.3 x 6.11 |
|
Basement |
Storage |
|
|
18.6 x 5 |
|
Basement |
Laundry Room |
|
|
18.8 x 11.4 |
|
Main Level |
Eat In Kitchen |
|
|
16.6 x 8.10 |
|
Main Level |
Living Room |
|
|
13.6 x 24.10 |
|
Main Level |
Bath (# Pieces 1-6) |
|
|
4.11 x 4.7 Half |
https://www.realtor.ca/real-estate/29023456/13-waterview-heights-charlottetown-charlottetown


