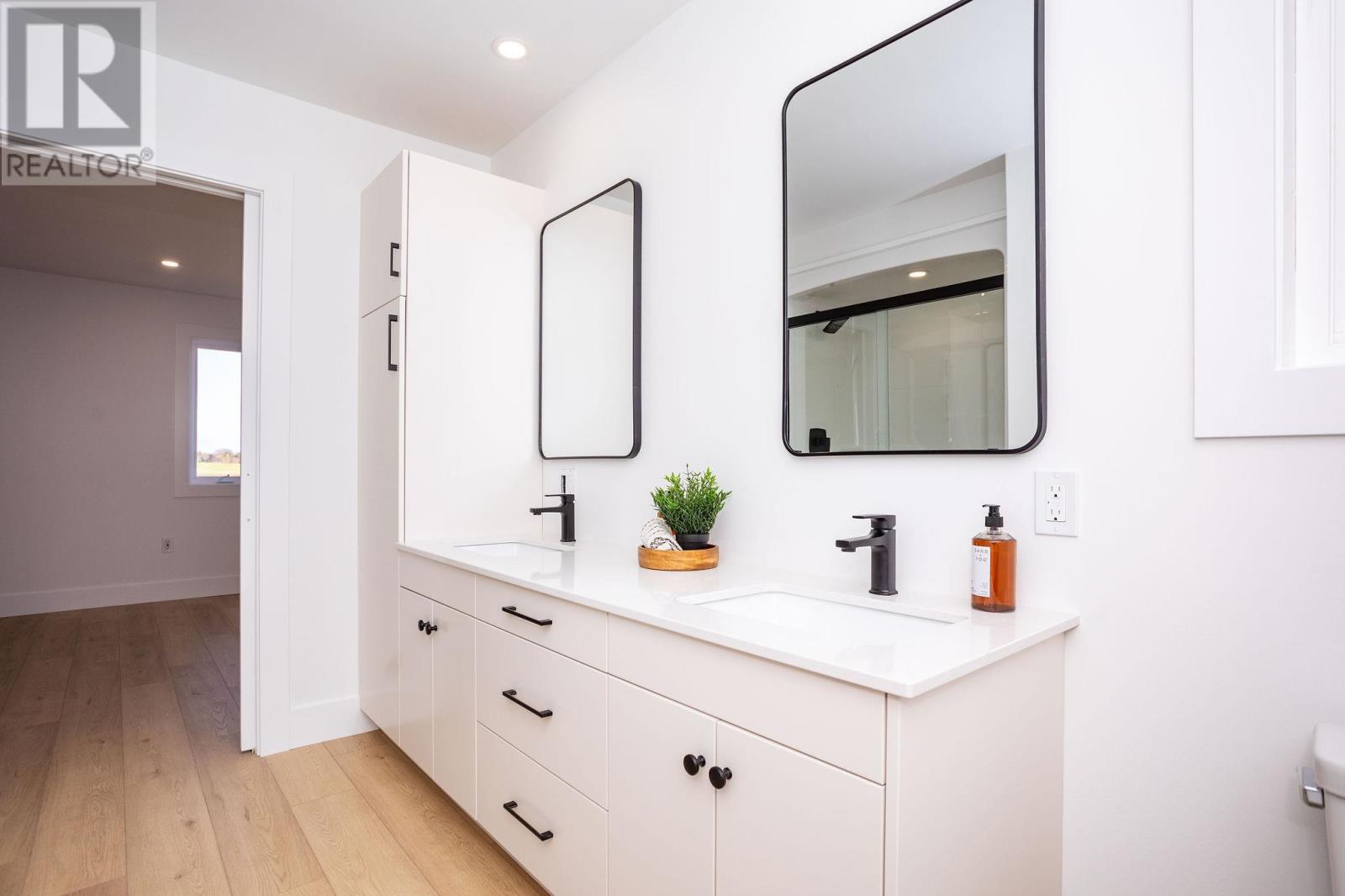3 Bedroom
2 Bathroom
Fireplace
Air Exchanger
Wall Mounted Heat Pump, Radiant Heat
Acreage
Landscaped
$549,900
Start your mornings on the deck of this new beautifully crafted rancher, situated on a spacious scenic lot! This home offers the perfect blend of luxury, practicality, and natural beauty. It features three spacious bedrooms, two bathrooms, and a double garage. Designed for comfort, convenience and entertaining, the home boasts ample natural light, custom cabinetry, stainless steel appliances, and a walk-in pantry. A large, well-appointed laundry room, complete with a premium washer and dryer, provides additional storage and makes everyday tasks a breeze. The thoughtfully designed split-bedroom layout ensures greater privacy for the primary suite, making it ideal for family and guests, and is also a great feature for those working from home. The primary suite includes a walk-in closet and ensuite bathroom with a custom double sink vanity and a glass door shower. The beauty of this home extends beyond the interior?step outdoors to enjoy a peaceful water view and stunning West River sunsets. Conveniently located just minutes from Cornwall, you?ll have easy access to amenities, schools, walking and biking trails, golf courses, national parks, and beaches. With high-quality finishes and ample storage, this home is as practical as it is beautiful. Don't miss the chance to make it yours! All measurements are approx. and to be verified by buyer(s) as deemed necessary. HST Rebate to be assigned to vendor on closing. The listing agent is part owner. (id:56351)
Property Details
|
MLS® Number
|
202425679 |
|
Property Type
|
Single Family |
|
Community Name
|
Fairview |
|
AmenitiesNearBy
|
Golf Course, Playground, Public Transit, Shopping |
|
CommunityFeatures
|
Recreational Facilities, School Bus |
|
Structure
|
Deck |
Building
|
BathroomTotal
|
2 |
|
BedroomsAboveGround
|
3 |
|
BedroomsTotal
|
3 |
|
Appliances
|
Range - Electric, Dishwasher, Dryer, Washer, Refrigerator |
|
BasementType
|
None |
|
ConstructionStyleAttachment
|
Detached |
|
CoolingType
|
Air Exchanger |
|
ExteriorFinish
|
Vinyl |
|
FireplacePresent
|
Yes |
|
FlooringType
|
Laminate |
|
FoundationType
|
Poured Concrete, Concrete Slab |
|
HeatingFuel
|
Electric |
|
HeatingType
|
Wall Mounted Heat Pump, Radiant Heat |
|
TotalFinishedArea
|
1471 Sqft |
|
Type
|
House |
|
UtilityWater
|
Drilled Well |
Parking
|
Attached Garage
|
|
|
Heated Garage
|
|
|
Paved Yard
|
|
Land
|
AccessType
|
Year-round Access |
|
Acreage
|
Yes |
|
LandAmenities
|
Golf Course, Playground, Public Transit, Shopping |
|
LandDisposition
|
Cleared |
|
LandscapeFeatures
|
Landscaped |
|
Sewer
|
Septic System |
|
SizeIrregular
|
1.55* |
|
SizeTotalText
|
1.55*|1 - 3 Acres |
Rooms
| Level |
Type |
Length |
Width |
Dimensions |
|
Main Level |
Kitchen |
|
|
Combined 19 X 11 |
|
Main Level |
Living Room |
|
|
17 X 16 |
|
Main Level |
Primary Bedroom |
|
|
14 X 12 |
|
Main Level |
Ensuite (# Pieces 2-6) |
|
|
11 X 9 |
|
Main Level |
Laundry Room |
|
|
8 X 7 |
|
Main Level |
Bedroom |
|
|
11 X 11 |
|
Main Level |
Bedroom |
|
|
11 X 11 |
|
Main Level |
Bath (# Pieces 1-6) |
|
|
8 X 7 |
|
Main Level |
Other |
|
|
Deck - 10 X 12 |
|
Main Level |
Other |
|
|
WIC - 5 X 8 |
https://www.realtor.ca/real-estate/27597547/13-goose-creek-drive-fairview-fairview










































