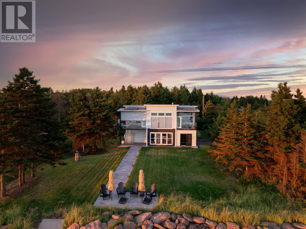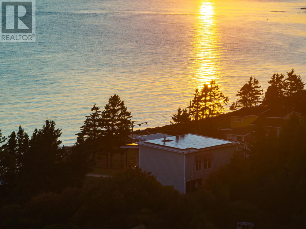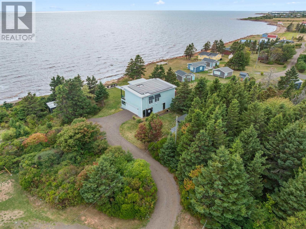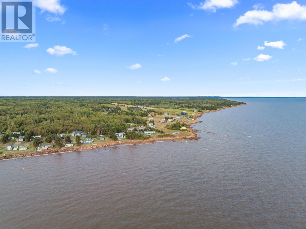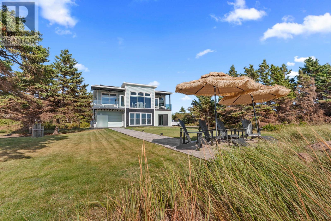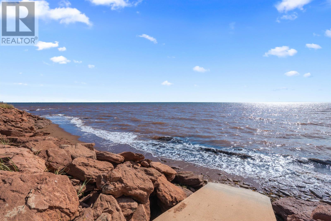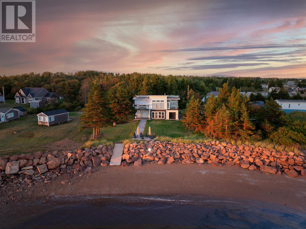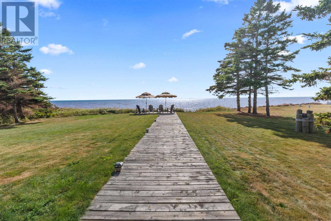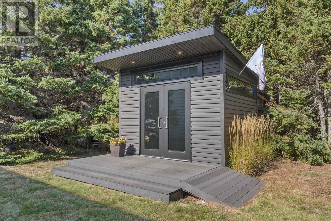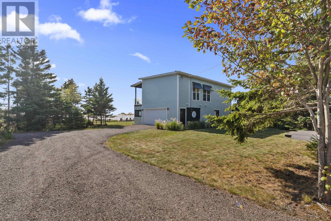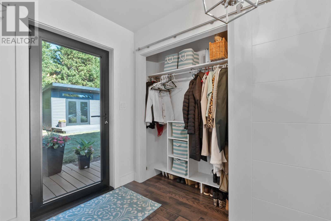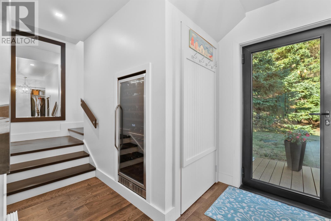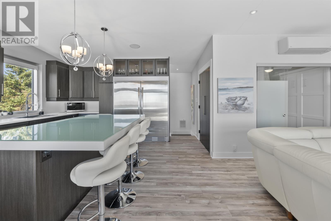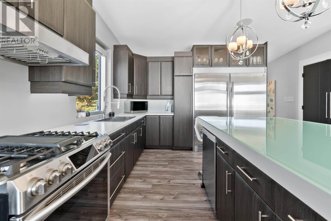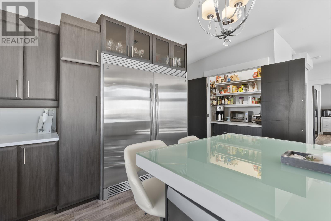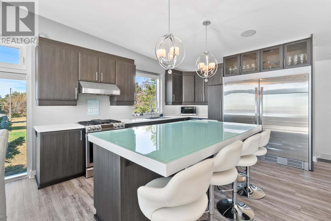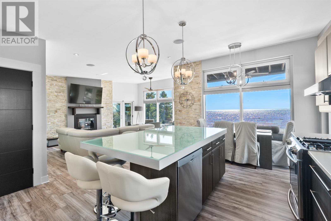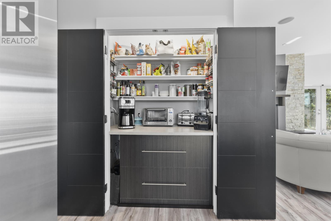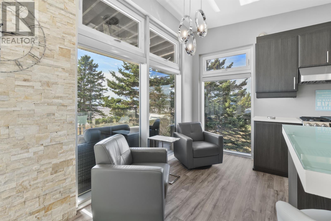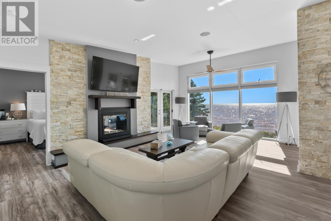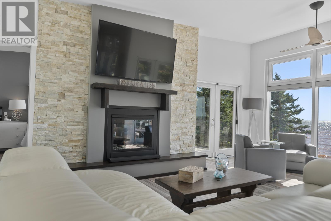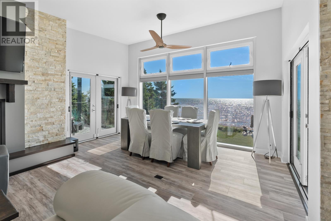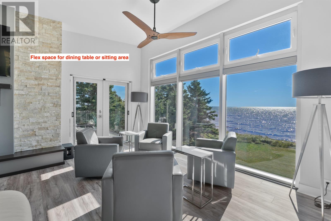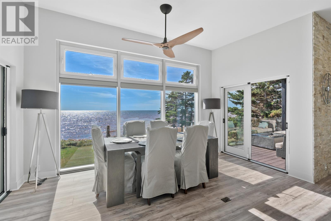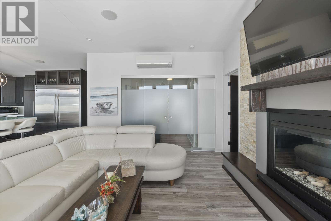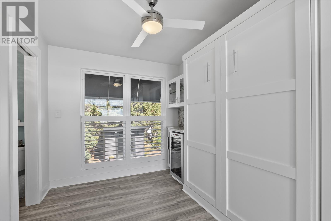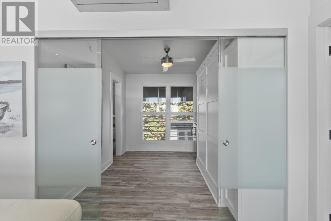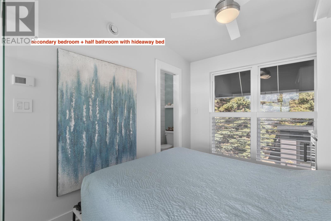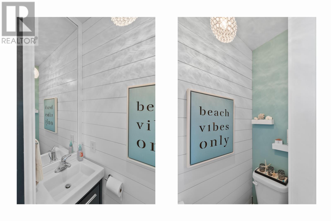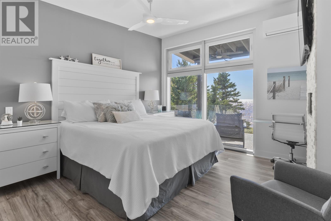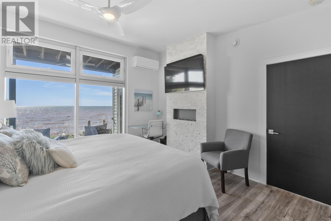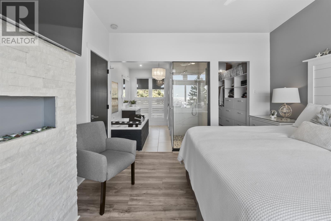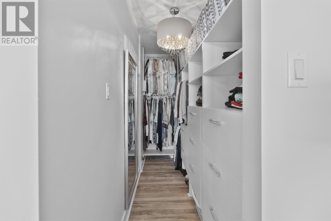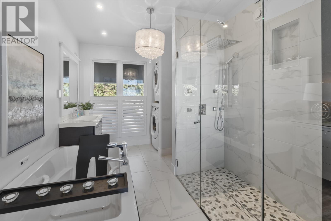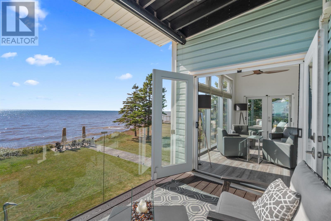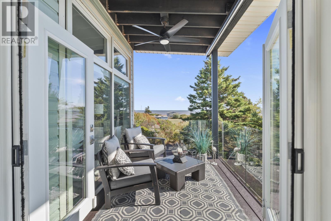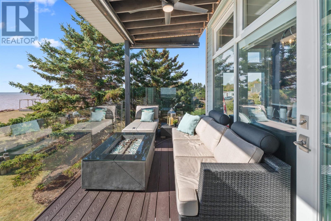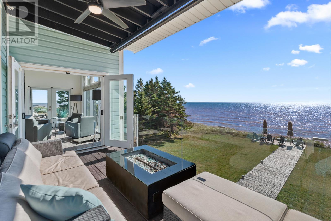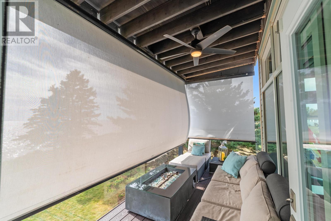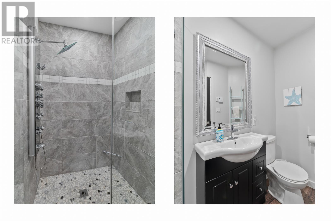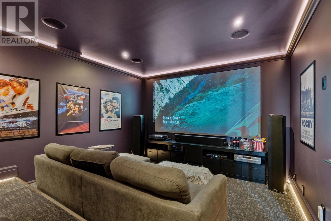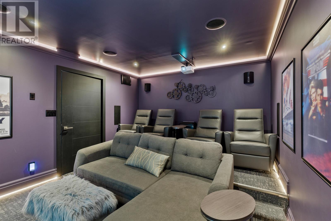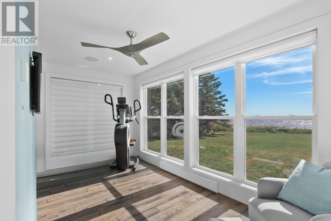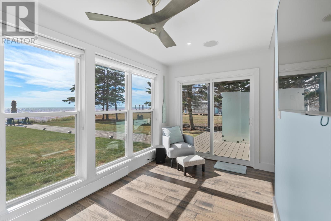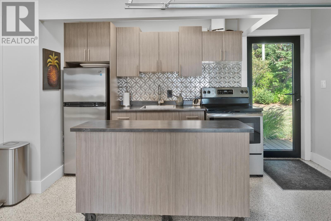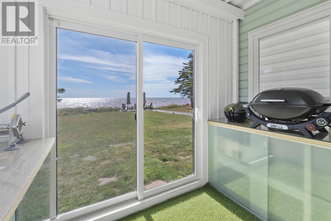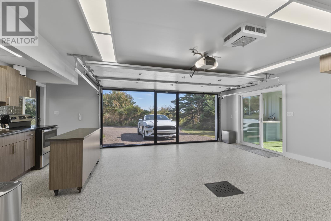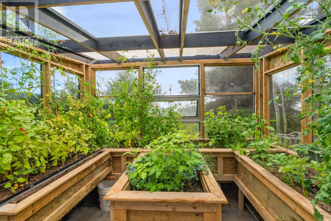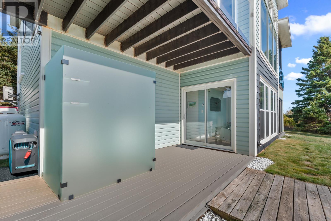3 Bedroom
3 Bathroom
2 Level
Fireplace
Air Exchanger
Wall Mounted Heat Pump, In Floor Heating, Radiator
Waterfront
Acreage
$775,000
Welcome to 129 Nicks Lane, a custom-built waterfront energy efficient 3 bedroom 2 bathroom home with an attached 1.5 car garage on 1.35 acres, offering privacy, endless views, 120 ft of water frontage and direct access to PEI?s south shore. The main living area is elevated on the second level, designed to showcase the water at every turn. An open-concept kitchen with pantry and oversized glass island flows into a bright dining and living space with vaulted ceilings, propane fireplace, and floor-to-ceiling windows framing stunning views of the Northumberland Strait. Multiple decks allow you to follow the sun or enjoy the shade, while the primary suite with ensuite bath offers the same captivating water views, a walk-in closet, air jet tub and stand up glass/tile shower. A secondary bedroom and half bath complete this level. The lower level features a third bedroom currently set up as a soundproof theatre room, a flex room overlooking the shoreline ideal for a gym, office, or den, a 3/4 bathroom and a 1.5 car garage. The garage includes an epoxy floor, secondary kitchen with cabinetry, screen door, and a dedicated cooking room, providing flexibility for entertaining or vehicle storage. Outdoors, enjoy a 10x12 shed, small greenhouse, and a boardwalk leading to the beach. Shore protection and a concrete slip provide convenient access for sea doos and small watercraft. This property is further enhanced with premium windows and doors, whole home generator system, glass railings, power blinds and awnings, heat pumps, heated bathroom flooring, a heated towel rack in the ensuite, home audio system throughout, and solar panels making this home extremely efficient! Experience waterfront living with walks along the sandbars, clam digging, and sea glass collecting right at your doorstep?all in a private setting not visible from the roadway. Ideally located just 10 minutes from Wellington and 15 minutes from Summerside for shopping, d (id:56351)
Property Details
|
MLS® Number
|
202524846 |
|
Property Type
|
Recreational |
|
Community Name
|
Wellington |
|
Amenities Near By
|
Golf Course |
|
Community Features
|
Recreational Facilities, School Bus |
|
Equipment Type
|
Propane Tank |
|
Features
|
Partially Cleared, Balcony, Level |
|
Rental Equipment Type
|
Propane Tank |
|
Structure
|
Deck, Shed |
|
Water Front Type
|
Waterfront |
Building
|
Bathroom Total
|
3 |
|
Bedrooms Above Ground
|
3 |
|
Bedrooms Total
|
3 |
|
Appliances
|
Jetted Tub, Central Vacuum, Stove, Dishwasher, Dryer, Washer, Microwave, Refrigerator, Water Softener |
|
Architectural Style
|
2 Level |
|
Basement Type
|
None |
|
Constructed Date
|
2016 |
|
Construction Style Attachment
|
Detached |
|
Cooling Type
|
Air Exchanger |
|
Exterior Finish
|
Vinyl |
|
Fireplace Present
|
Yes |
|
Flooring Type
|
Hardwood, Laminate, Tile |
|
Foundation Type
|
Poured Concrete |
|
Half Bath Total
|
1 |
|
Heating Fuel
|
Electric, Propane |
|
Heating Type
|
Wall Mounted Heat Pump, In Floor Heating, Radiator |
|
Total Finished Area
|
1700 Sqft |
|
Type
|
Recreational |
|
Utility Water
|
Drilled Well |
Parking
|
Attached Garage
|
|
|
Heated Garage
|
|
|
Gravel
|
|
Land
|
Access Type
|
Year-round Access |
|
Acreage
|
Yes |
|
Land Amenities
|
Golf Course |
|
Sewer
|
Septic System |
|
Size Irregular
|
1.35 |
|
Size Total
|
1.35 Ac|1 - 3 Acres |
|
Size Total Text
|
1.35 Ac|1 - 3 Acres |
Rooms
| Level |
Type |
Length |
Width |
Dimensions |
|
Second Level |
Kitchen |
|
|
14.6 x 18.11 |
|
Second Level |
Living Room |
|
|
20.8 x 14.9 |
|
Second Level |
Primary Bedroom |
|
|
12.2 x 12.7 |
|
Second Level |
Ensuite (# Pieces 2-6) |
|
|
9.10 x 8.6 |
|
Main Level |
Bedroom |
|
|
8.5 x 10.2 |
|
Main Level |
Other |
|
|
15 x 8 |
|
Main Level |
Bedroom |
|
|
11.3 x 14.4 |
|
Main Level |
Bath (# Pieces 1-6) |
|
|
4.4 x 8.4 |
|
Main Level |
Other |
|
|
10.2 x 7.1 |
https://www.realtor.ca/real-estate/28940268/129-nicks-lane-wellington-wellington


