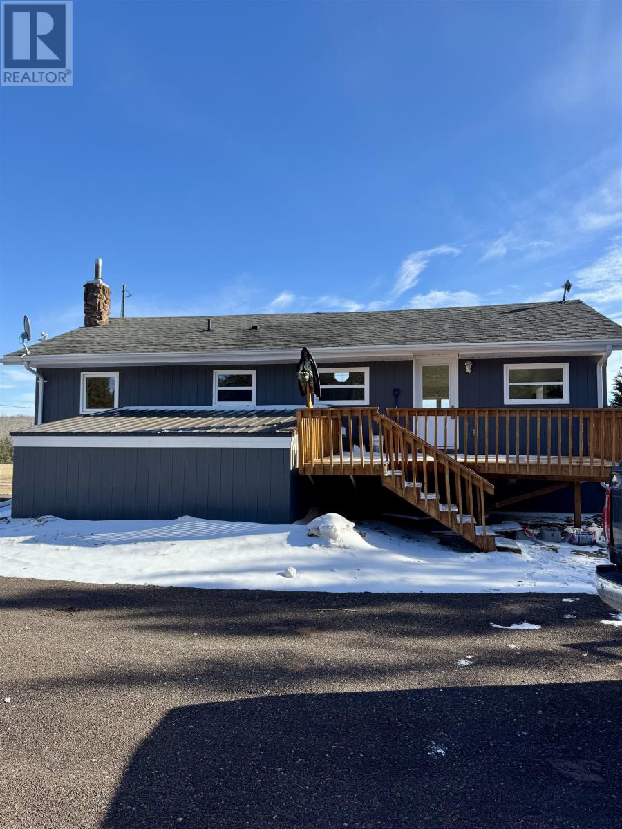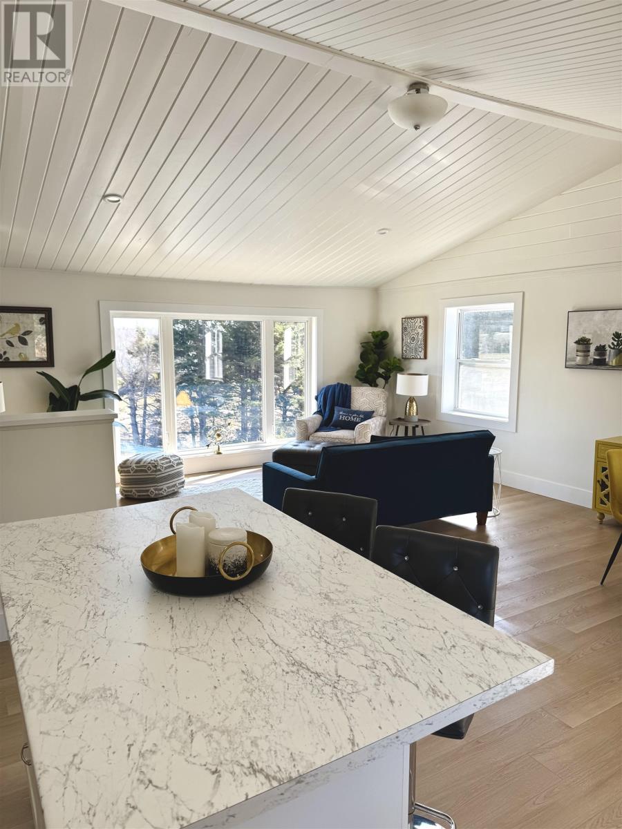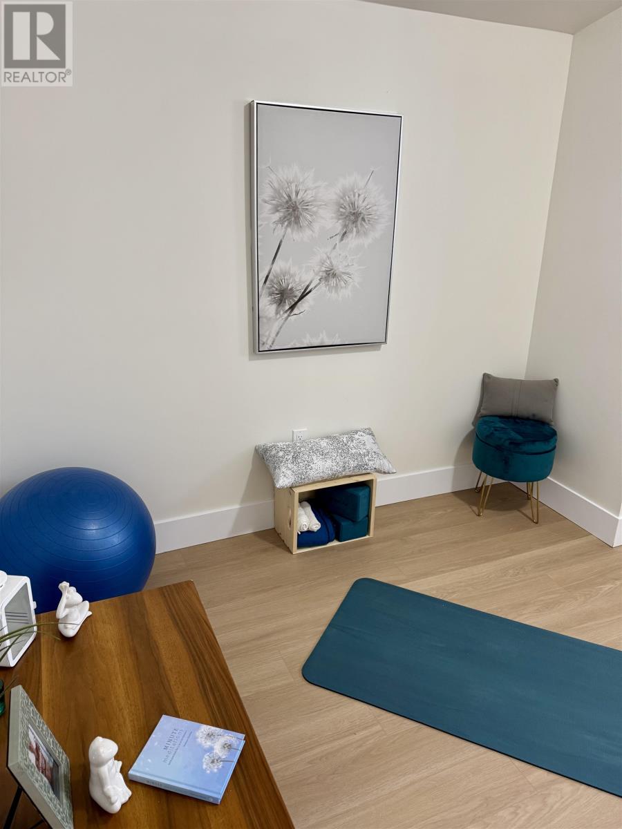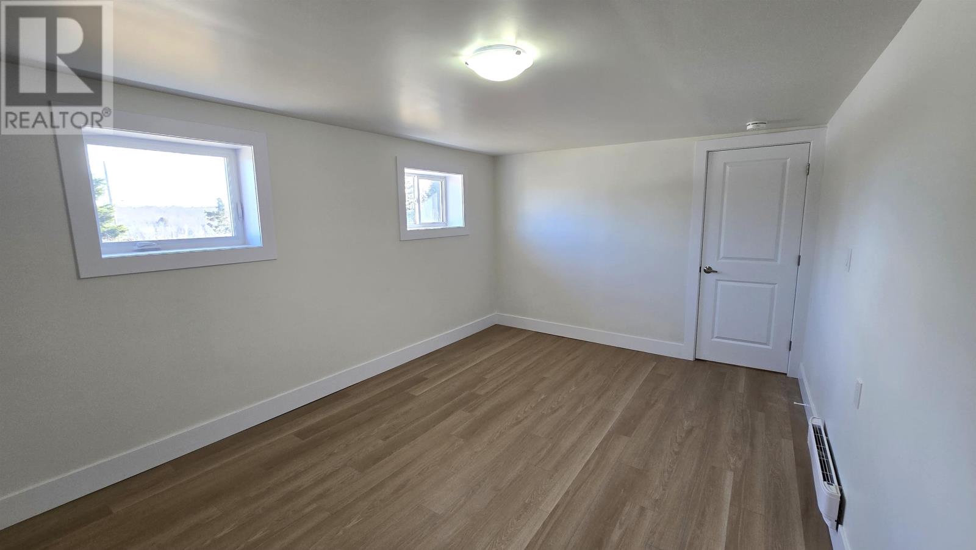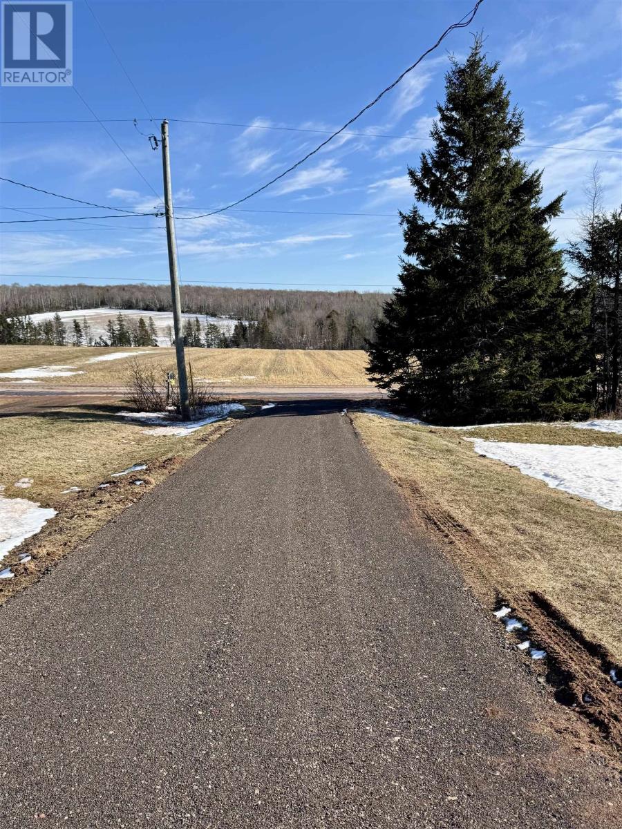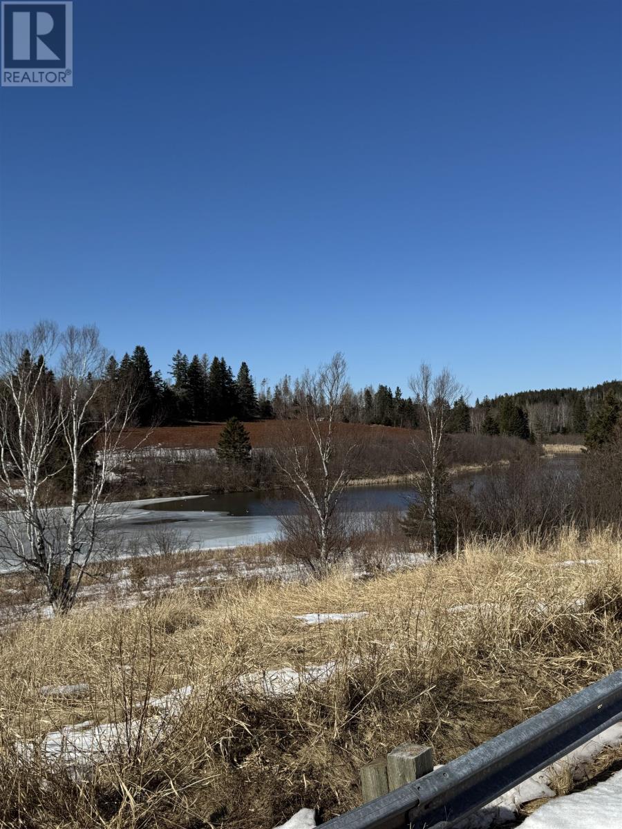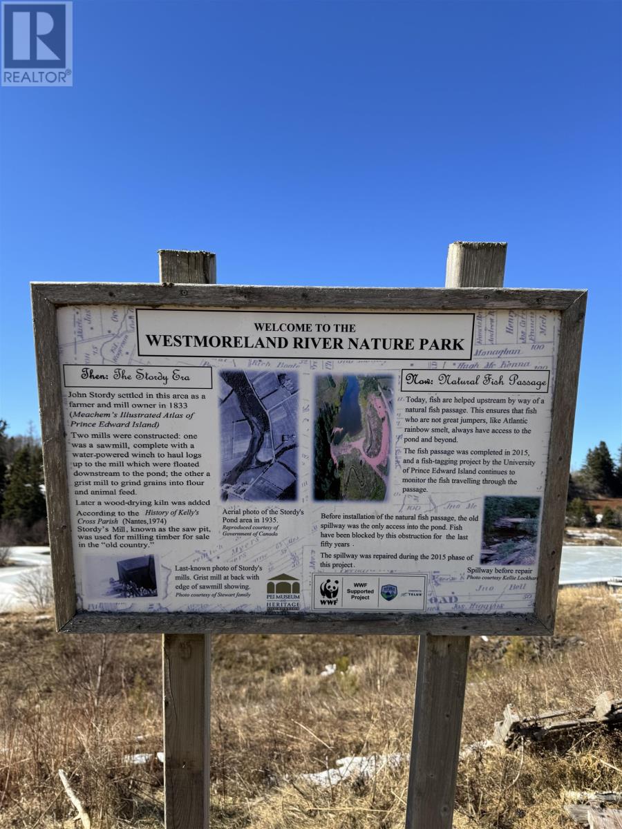5 Bedroom
2 Bathroom
Radiant Heat
Partially Landscaped
$389,000
Just 3 km behind the friendly community of Crapaud, nestled amongst the tall evergreens is 129 MacDonald Rd. This newly renovated 5 Bedroom, 2 Bathroom split entry home sits on .48 of an acre, perched on the hill it is surrounded by tall mature trees for your privacy. Drive up the circular driveway to the back deck (16 x 8) enter into the freshly renovated, open concept, bright home. To the left you will find an open spacious kitchen with new stainless steel appliances, white cabinets and a decent size island that you can pull up a chair to have and have a glass of wine while dinner is being made. Sit in the dining area and look out the windows at the trees and wildlife or make your way to the front of the home with a cozy and inviting living room where there is a large picture window to look out over the front yard through. Down the hall to the left is a spacious main 4 piece bathroom, a linen closet at the end of the hall and a bedroom to your left and another to your right. Head down the stairs to the finished rec-room on the left, a huge, bright bedroom to your right and straight ahead is the laundry/flex room. There is another spacious 4 piece bathroom, with enough space to put an infrared sauna in. Step down into another Flex/Bedroom currently set up as a yoga/meditation room but could be an office, games room, tv room etc. There is also another bedroom just off from the laundry/flex room. The backyard provides ample space to build a detached garage or workshop. At the end of the road is the Westmoreland River and nature park. There are walking and biking trails throughout. Crapaud has all amenities including a school, hockey arena, curling rink, a gym, medical office, pharmacy, grocery, restaurants etc. Crapaud is located just 30 min from Charlottetown on the TCH and 15 min to the Confederation Bridge. This is a great place to call home! It won't last long! Why not Make it Yours Today & Love Where You Live! (id:56351)
Property Details
|
MLS® Number
|
202505056 |
|
Property Type
|
Single Family |
|
Community Name
|
Crapaud |
|
Features
|
Treed, Wooded Area, Sloping, Partially Cleared |
Building
|
Bathroom Total
|
2 |
|
Bedrooms Above Ground
|
2 |
|
Bedrooms Below Ground
|
3 |
|
Bedrooms Total
|
5 |
|
Appliances
|
Stove, Dishwasher, Microwave Range Hood Combo, Refrigerator |
|
Constructed Date
|
2000 |
|
Construction Style Attachment
|
Detached |
|
Exterior Finish
|
Stone, Vinyl, Wood Siding |
|
Foundation Type
|
Concrete Block |
|
Heating Fuel
|
Electric |
|
Heating Type
|
Radiant Heat |
|
Total Finished Area
|
2170 Sqft |
|
Type
|
House |
|
Utility Water
|
Drilled Well |
Land
|
Access Type
|
Year-round Access |
|
Acreage
|
No |
|
Landscape Features
|
Partially Landscaped |
|
Sewer
|
Septic System |
|
Size Irregular
|
0.48 |
|
Size Total
|
0.48 Ac|under 1/2 Acre |
|
Size Total Text
|
0.48 Ac|under 1/2 Acre |
Rooms
| Level |
Type |
Length |
Width |
Dimensions |
|
Lower Level |
Recreational, Games Room |
|
|
15.2 x 10.9 |
|
Lower Level |
Bedroom |
|
|
15.9 x 10.9 |
|
Lower Level |
Bedroom |
|
|
13 x 9.3 |
|
Lower Level |
Den |
|
|
13.5 x 10.1 |
|
Lower Level |
Bath (# Pieces 1-6) |
|
|
10.1 x 9.5 |
|
Lower Level |
Laundry Room |
|
|
15.1 x 9.4 |
|
Main Level |
Eat In Kitchen |
|
|
10.2 x 14 |
|
Main Level |
Dining Room |
|
|
11.4 x14 |
|
Main Level |
Living Room |
|
|
15.10 x 10.5 |
|
Main Level |
Primary Bedroom |
|
|
16.2 x 9.6 |
|
Main Level |
Bedroom |
|
|
10.3 x 10 |
|
Main Level |
Bath (# Pieces 1-6) |
|
|
7.3 x 10 |
|
Main Level |
Foyer |
|
|
6.9 x 4 |
https://www.realtor.ca/real-estate/28033620/129-macdonald-road-road-crapaud-crapaud





