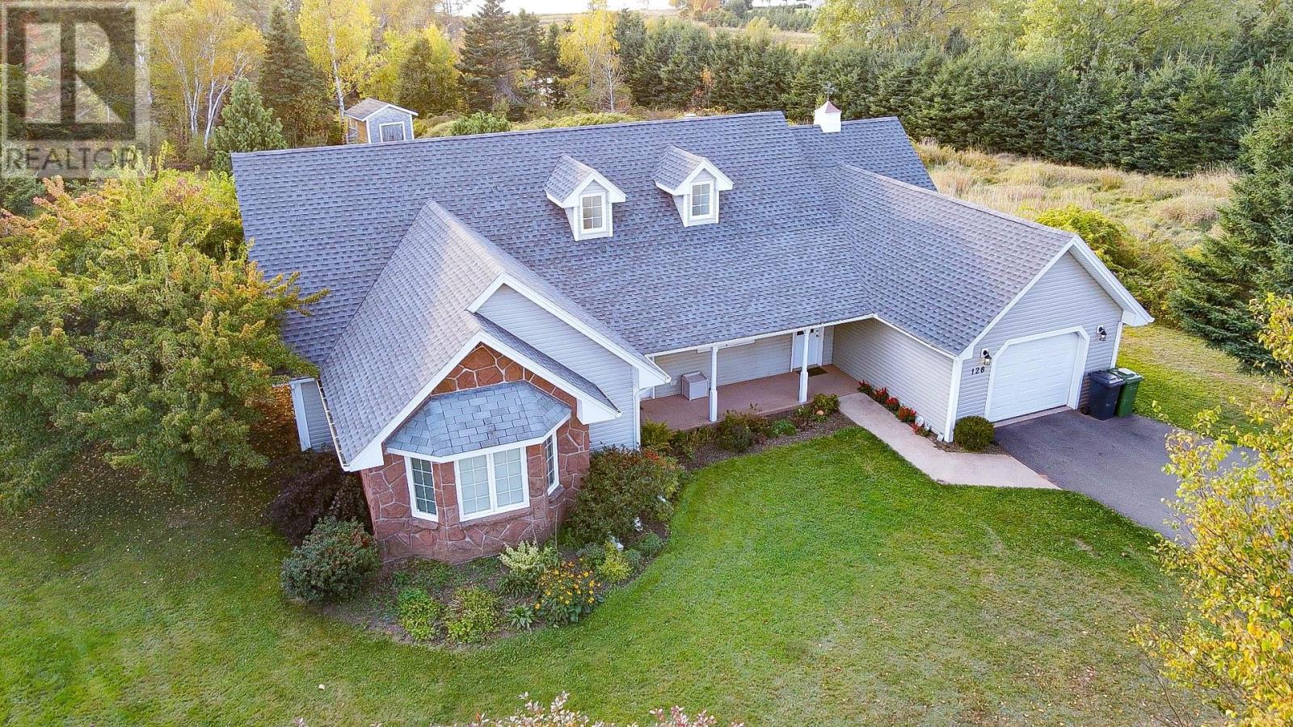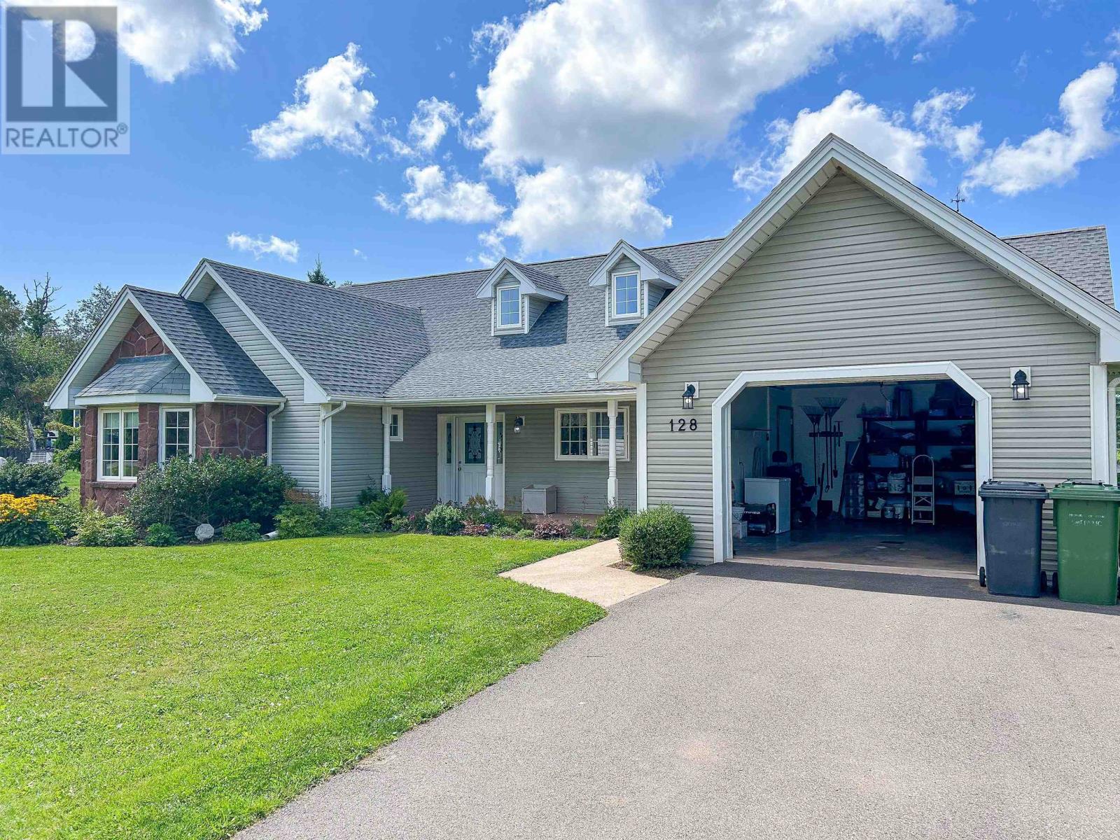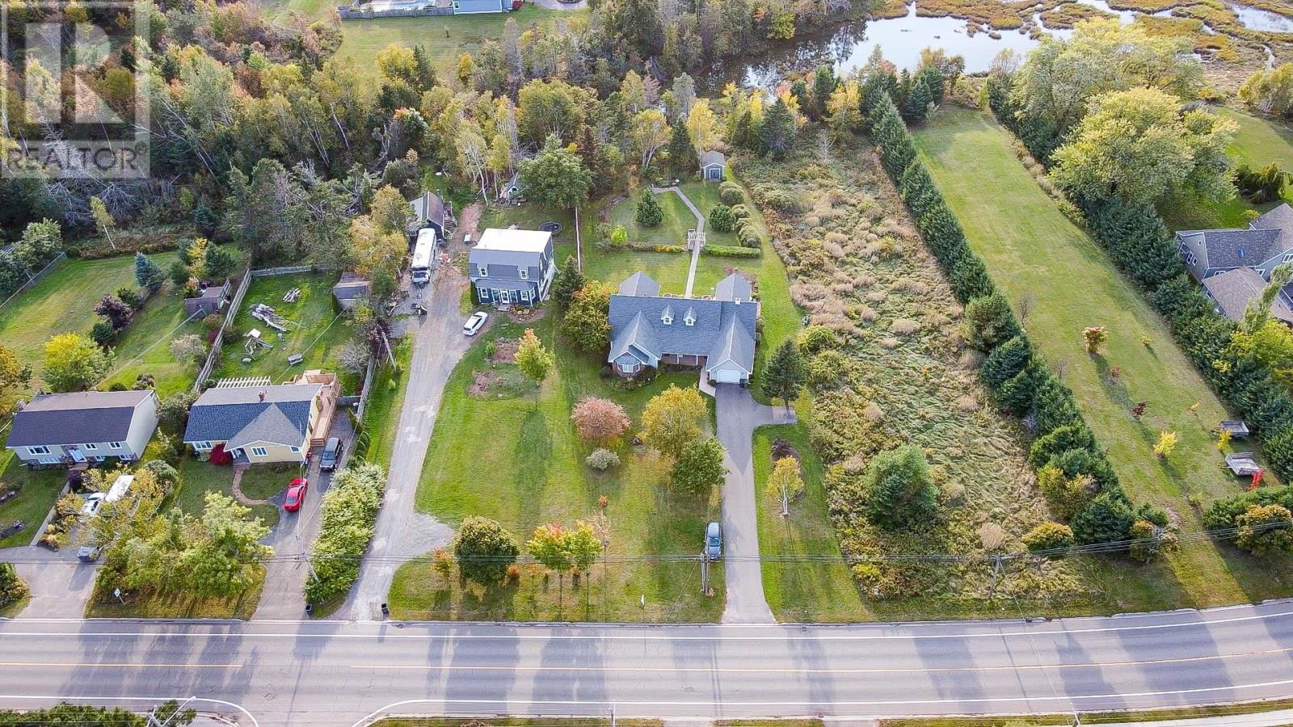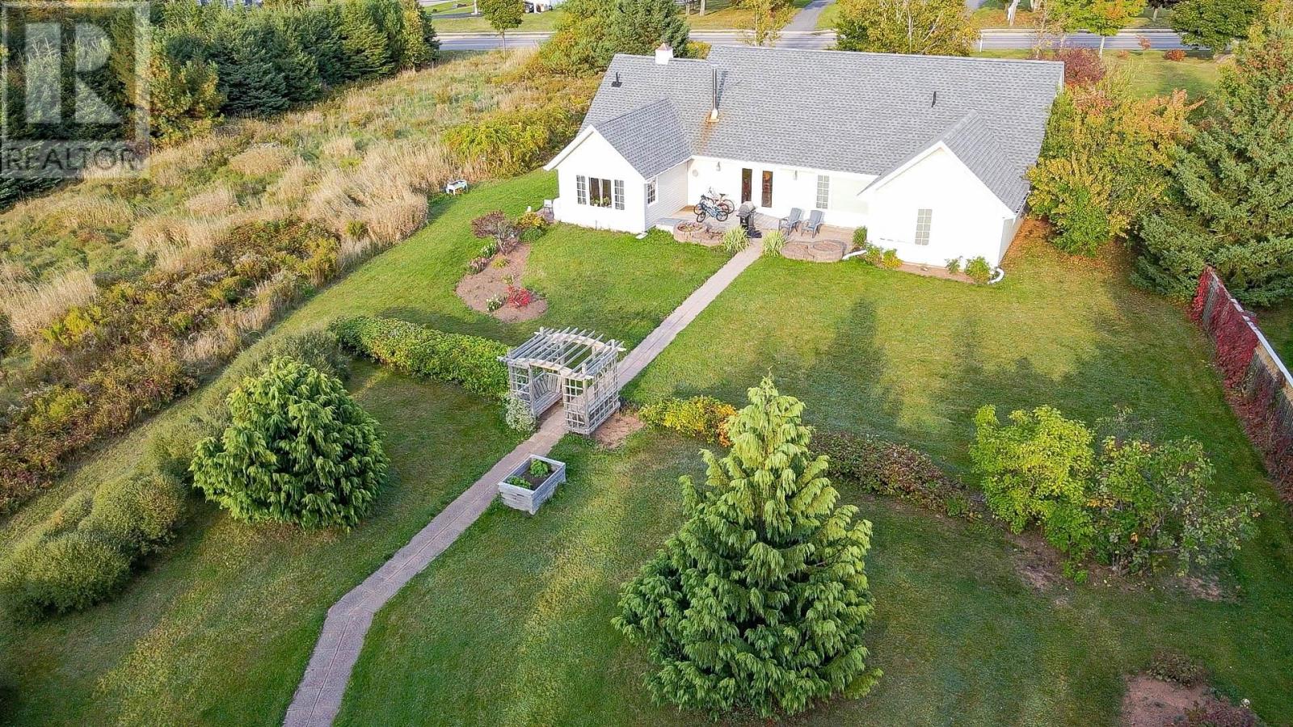4 Bedroom
3 Bathroom
Cape Cod
Baseboard Heaters, Furnace, In Floor Heating
$649,000
Beautiful 4 bedroom 3 Bathroom which includes a 0ne bedroom apartment and single car garage. This home built in 2001 in the very sought after community of Stratford is on a large .7 acre lot that backs onto green space and offers great back yard privacy. The craftsmanship is evident in every part of this gorgeous property and the mature trees add an element you do not often find. Situated only minutes from Charlottetown, shopping, schools, grocery and all the amenities that are now the heart of Stratford. (id:56351)
Property Details
|
MLS® Number
|
202421159 |
|
Property Type
|
Single Family |
|
Neigbourhood
|
Southport |
|
Community Name
|
Stratford |
|
AmenitiesNearBy
|
Golf Course, Park, Playground, Public Transit, Shopping |
|
CommunityFeatures
|
School Bus |
|
Structure
|
Shed |
Building
|
BathroomTotal
|
3 |
|
BedroomsAboveGround
|
4 |
|
BedroomsTotal
|
4 |
|
Appliances
|
Jetted Tub, Stove, Dishwasher, Dryer, Washer, Microwave, Refrigerator |
|
ArchitecturalStyle
|
Cape Cod |
|
BasementType
|
None |
|
ConstructedDate
|
2003 |
|
ConstructionStyleAttachment
|
Detached |
|
ExteriorFinish
|
Vinyl |
|
FlooringType
|
Ceramic Tile, Hardwood |
|
FoundationType
|
Concrete Slab |
|
HeatingFuel
|
Electric, Oil |
|
HeatingType
|
Baseboard Heaters, Furnace, In Floor Heating |
|
TotalFinishedArea
|
1902 Sqft |
|
Type
|
House |
|
UtilityWater
|
Municipal Water |
Parking
|
Attached Garage
|
|
|
Paved Yard
|
|
Land
|
Acreage
|
No |
|
FenceType
|
Partially Fenced |
|
LandAmenities
|
Golf Course, Park, Playground, Public Transit, Shopping |
|
LandDisposition
|
Cleared, Fenced |
|
Sewer
|
Municipal Sewage System |
|
SizeIrregular
|
0.7 |
|
SizeTotal
|
0.7 Ac|1/2 - 1 Acre |
|
SizeTotalText
|
0.7 Ac|1/2 - 1 Acre |
Rooms
| Level |
Type |
Length |
Width |
Dimensions |
|
Main Level |
Bedroom |
|
|
11. X 12. |
|
Main Level |
Bedroom |
|
|
10.9 X 10. |
|
Main Level |
Bedroom |
|
|
13. X 13. |
|
Main Level |
Bath (# Pieces 1-6) |
|
|
9. X 4.6 |
|
Main Level |
Laundry / Bath |
|
|
11.8 X 6.6 |
|
Main Level |
Kitchen |
|
|
11. X 11. |
|
Main Level |
Dining Room |
|
|
15. X 11. |
|
Main Level |
Living Room |
|
|
14. X 18. |
|
Main Level |
Other |
|
|
20. X 14. |
|
Main Level |
Other |
|
|
37. X 15. |
https://www.realtor.ca/real-estate/27355010/128-stratford-road-stratford-stratford




















































