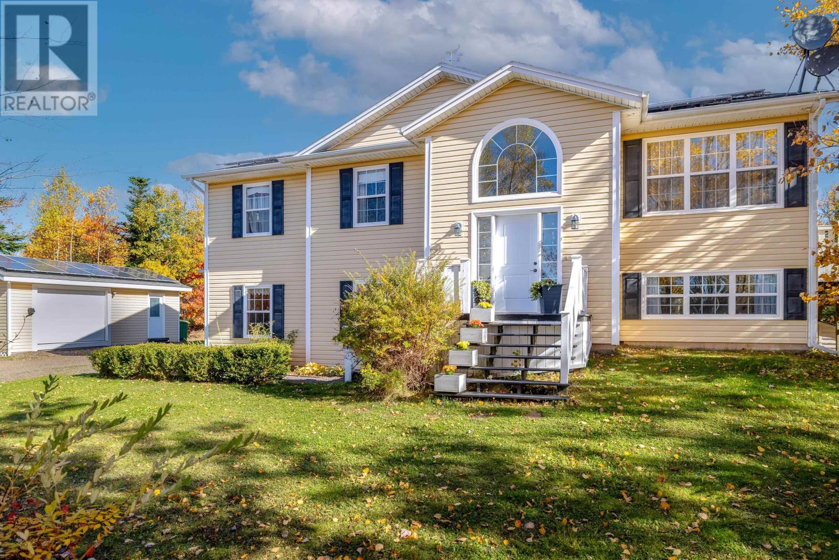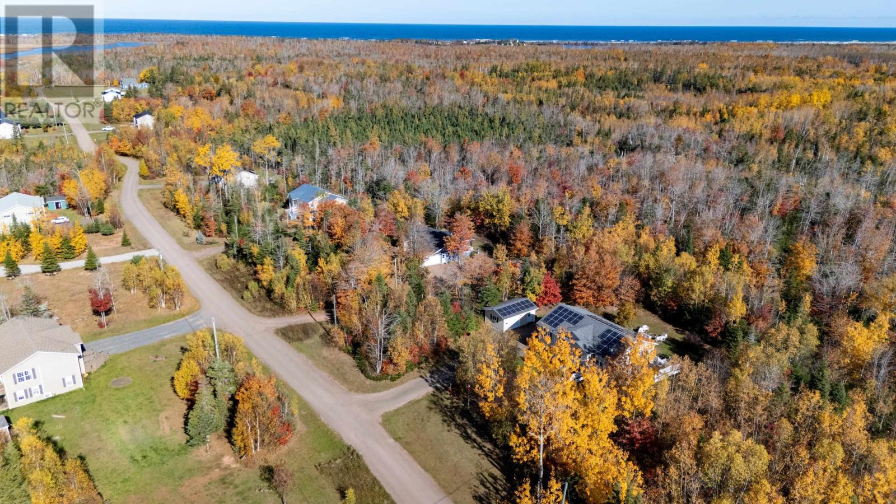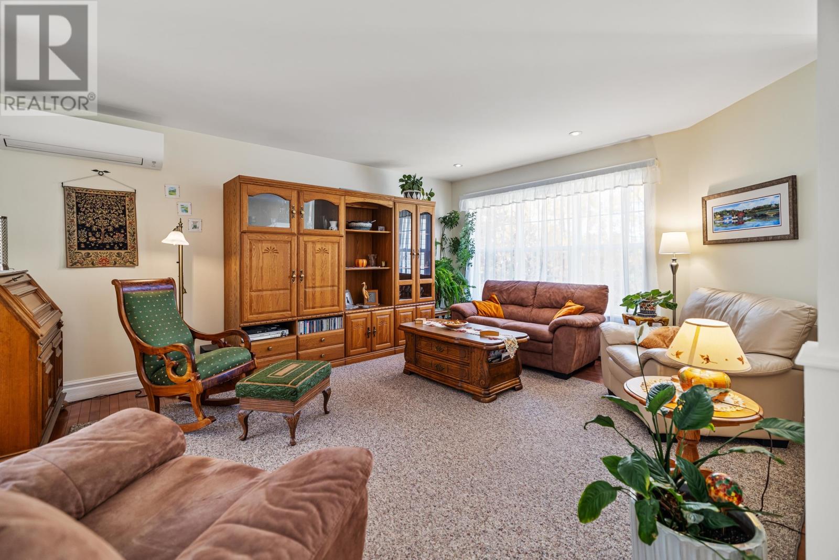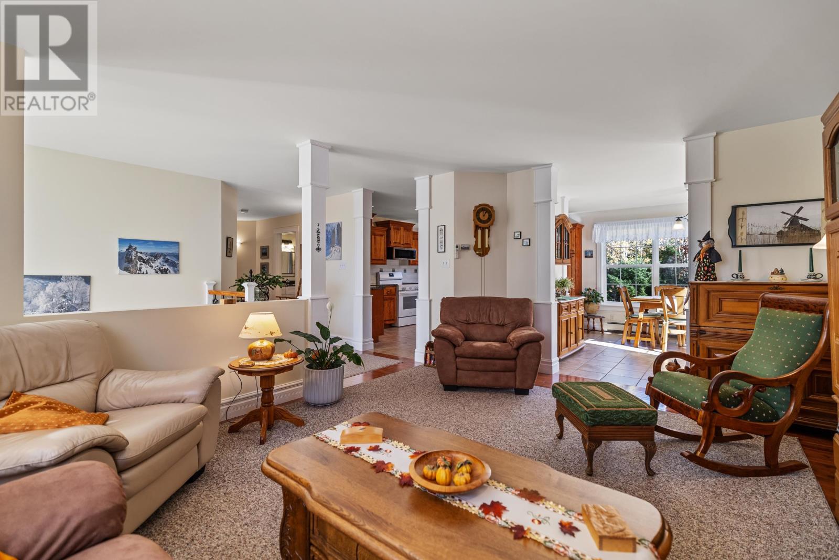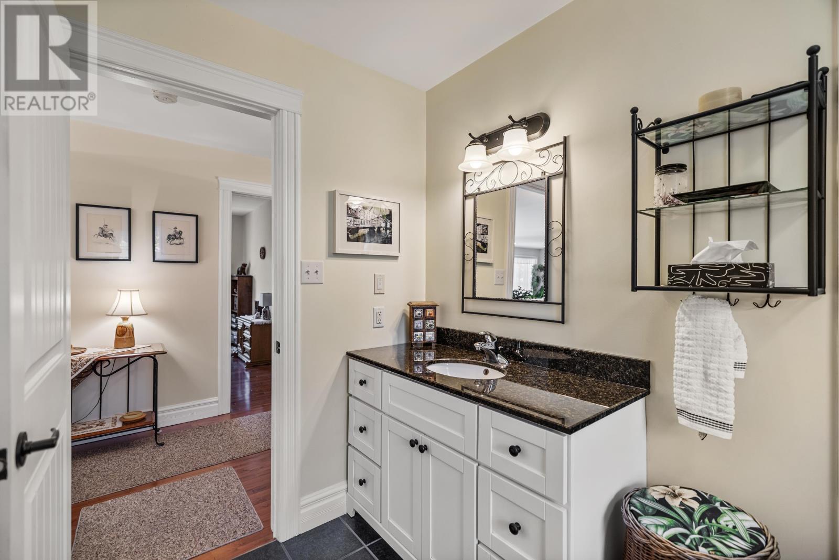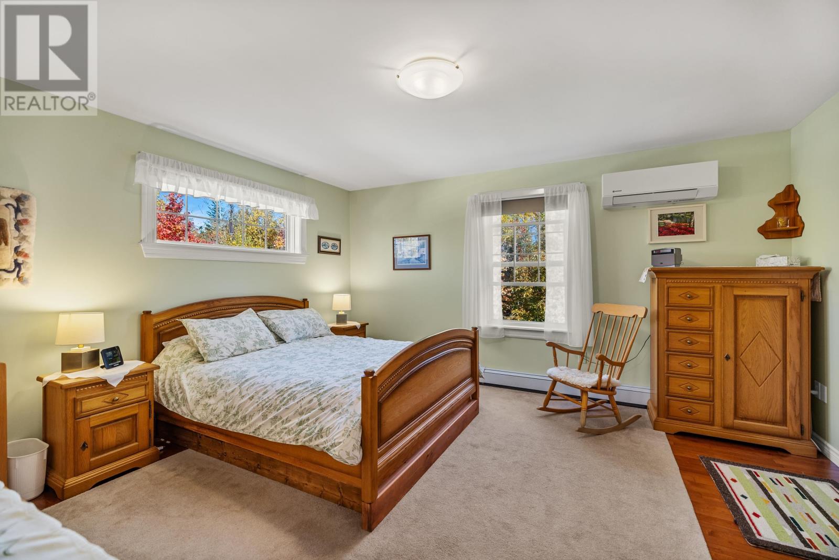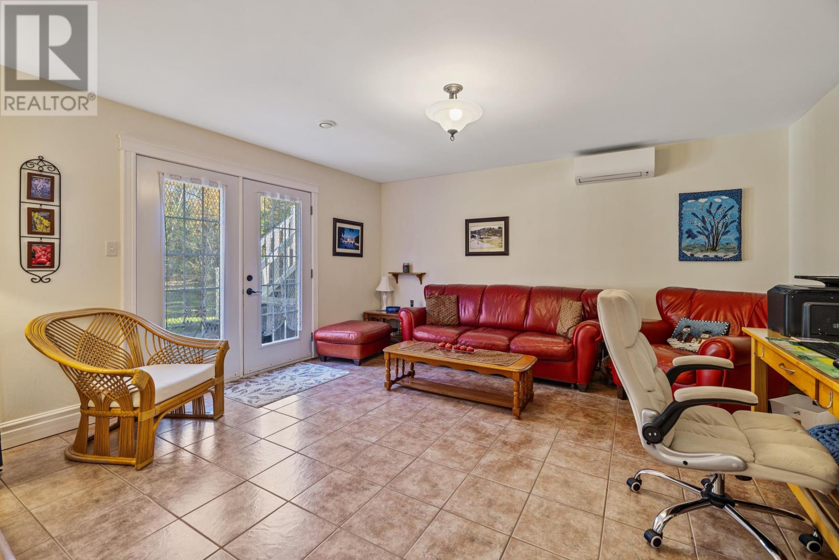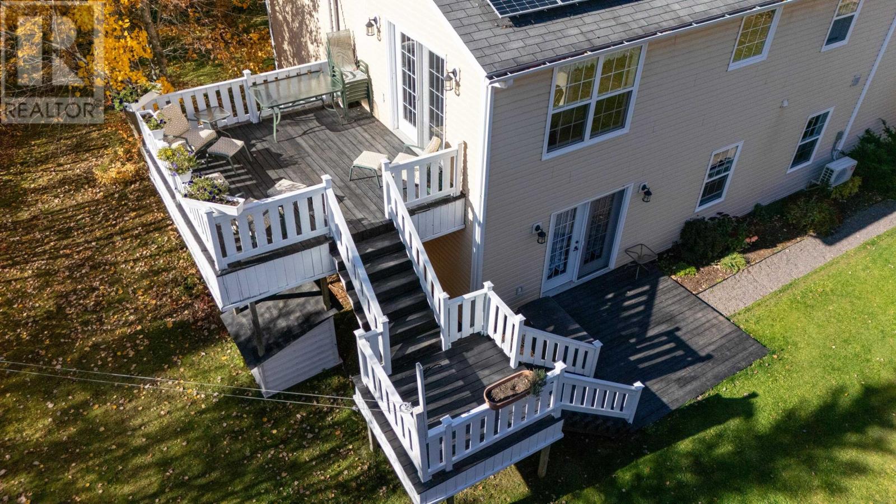4 Bedroom
2 Bathroom
Baseboard Heaters, Wall Mounted Heat Pump, In Floor Heating, Heat Recovery Ventilation (Hrv)
Acreage
Landscaped
$589,000
Nestled just outside the serene boundaries of the National Park, this meticulously cared for 2 story home offers the perfect blend of natural beauty and modern comfort. Set on a picturesque one-acre treed lot, the property provides a tranquil escape surrounded by the beauty of nature. This four bedroom, two bathroom home has been exceptionally well maintained, reflecting pride of ownership throughout. The spacious living areas and bedrooms offer a cozy, welcoming atmosphere, perfect for families or those seeking a peaceful retreat. The slab foundation ensures stability and low maintenance for years to come. This home is equipped with solar, boasts two heat pumps to ensure comfort 12months of the year, and a brand new electric hot water tank. This home is as efficient as it can be! The fully powered workshop is set up for storage and functional use as a shop. There is an EV circuit in the garage ready for your electric vehicle. A portion of the garage has been converted into an office. This was completed in such a manner that it can be dismantled with relative ease and protected the integrity of the in-floor heat. Enjoy the peaceful country setting, where you can relax, unwind, and take in the beautiful surroundings. yet still be close to the outdoor activities in the nearby National Park. This property is the ideal balance of country living with convenient access to miles of white sandy beaches, walking trails, golf, some of the best restaurants, and minutes to Historic Charlottetown and the airport. (id:56351)
Property Details
|
MLS® Number
|
202425313 |
|
Property Type
|
Single Family |
|
Community Name
|
Stanhope |
|
Amenities Near By
|
Golf Course, Park |
|
Community Features
|
Recreational Facilities, School Bus |
|
Features
|
Partially Cleared, Golf Course/parkland, Level |
|
Structure
|
Deck, Shed |
Building
|
Bathroom Total
|
2 |
|
Bedrooms Above Ground
|
4 |
|
Bedrooms Total
|
4 |
|
Appliances
|
Range - Electric, Stove, Dishwasher, Microwave Range Hood Combo, Refrigerator |
|
Basement Type
|
None |
|
Constructed Date
|
2009 |
|
Construction Style Attachment
|
Detached |
|
Exterior Finish
|
Vinyl |
|
Flooring Type
|
Ceramic Tile, Hardwood |
|
Foundation Type
|
Poured Concrete, Concrete Slab |
|
Heating Fuel
|
Electric, Oil |
|
Heating Type
|
Baseboard Heaters, Wall Mounted Heat Pump, In Floor Heating, Heat Recovery Ventilation (hrv) |
|
Stories Total
|
2 |
|
Total Finished Area
|
2510 Sqft |
|
Type
|
House |
|
Utility Water
|
Drilled Well |
Parking
Land
|
Access Type
|
Year-round Access |
|
Acreage
|
Yes |
|
Land Amenities
|
Golf Course, Park |
|
Landscape Features
|
Landscaped |
|
Sewer
|
Septic System |
|
Size Irregular
|
1 |
|
Size Total
|
1 Ac|1 - 3 Acres |
|
Size Total Text
|
1 Ac|1 - 3 Acres |
Rooms
| Level |
Type |
Length |
Width |
Dimensions |
|
Lower Level |
Den |
|
|
10.1x13.2 |
|
Lower Level |
Laundry Room |
|
|
7.4x8 |
|
Lower Level |
Family Room |
|
|
16x15.4 |
|
Lower Level |
Bath (# Pieces 1-6) |
|
|
8.4x9.7 |
|
Lower Level |
Bedroom |
|
|
13.4x13.4 |
|
Lower Level |
Utility Room |
|
|
7.3x12.9 |
|
Main Level |
Living Room |
|
|
13x16.8 |
|
Main Level |
Dining Room |
|
|
11.11x10 |
|
Main Level |
Kitchen |
|
|
12.7x13.7 |
|
Main Level |
Bedroom |
|
|
11.7x11.10 |
|
Main Level |
Bedroom |
|
|
11.8x10.11 |
|
Main Level |
Primary Bedroom |
|
|
14.8x13.6 |
|
Main Level |
Bath (# Pieces 1-6) |
|
|
11.5x8.6 |
|
Main Level |
Foyer |
|
|
7x8 |
https://www.realtor.ca/real-estate/27578133/127-beaver-run-road-stanhope-stanhope


