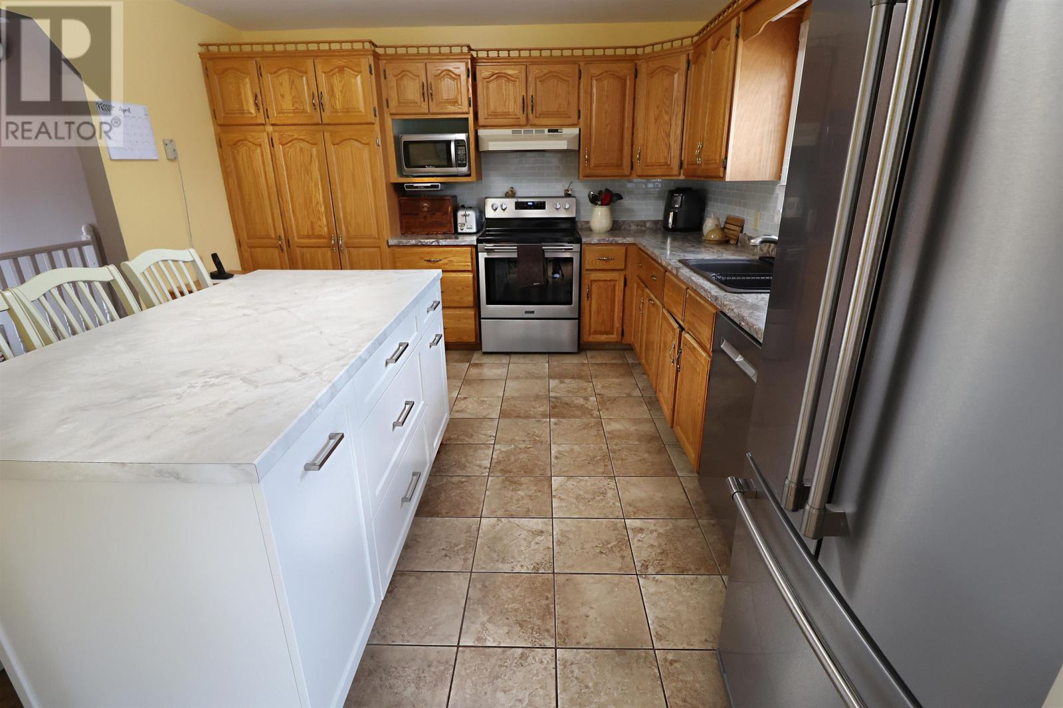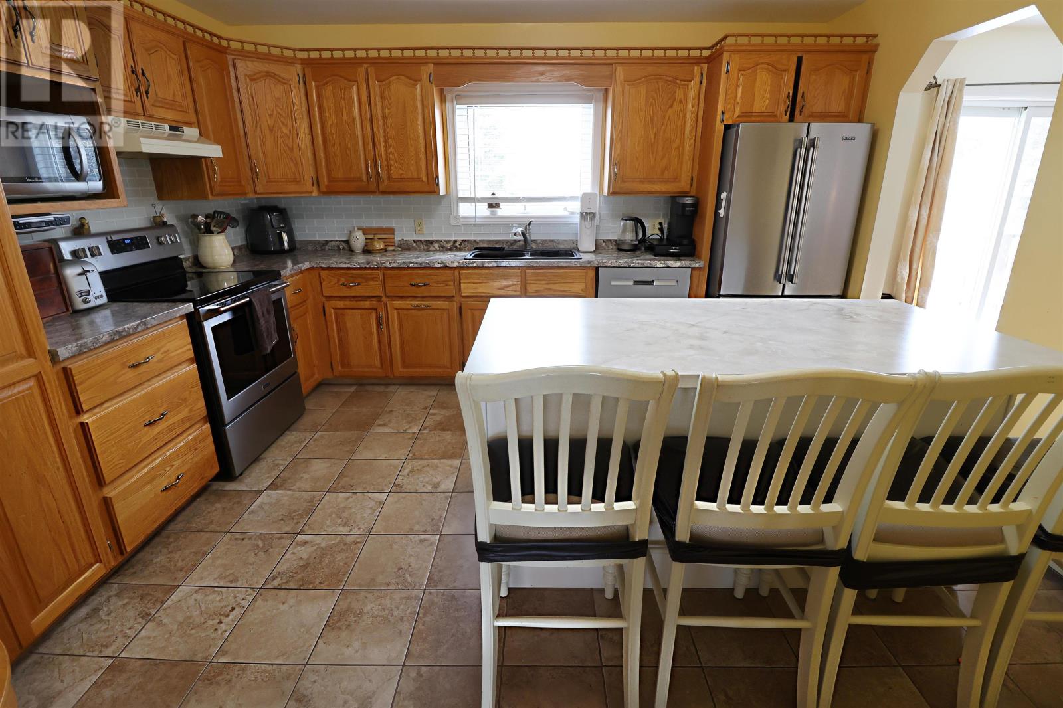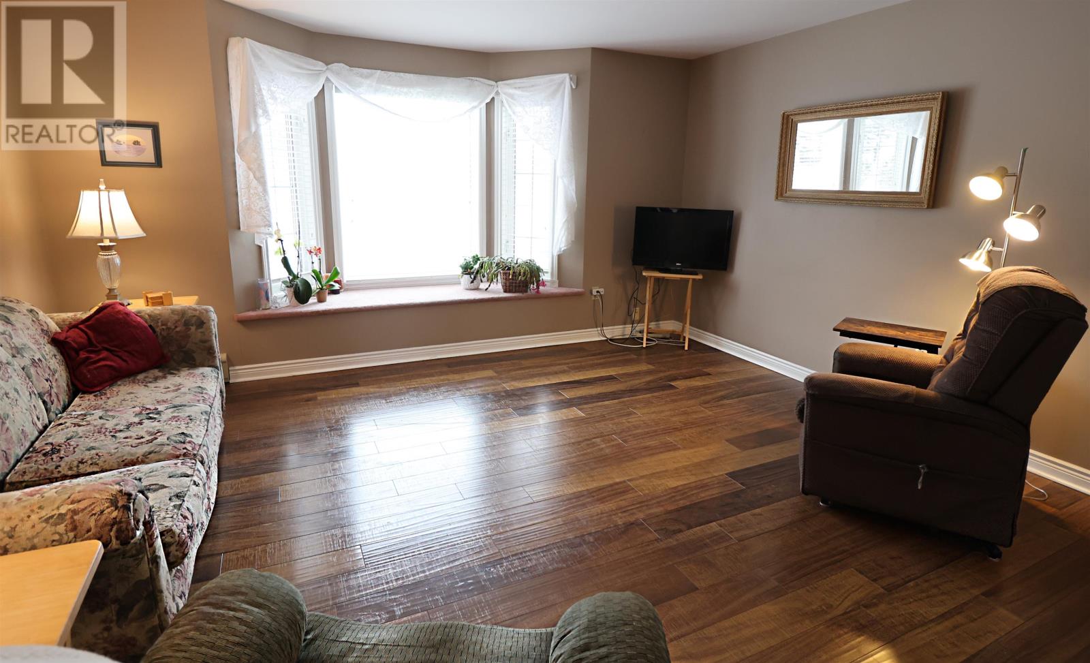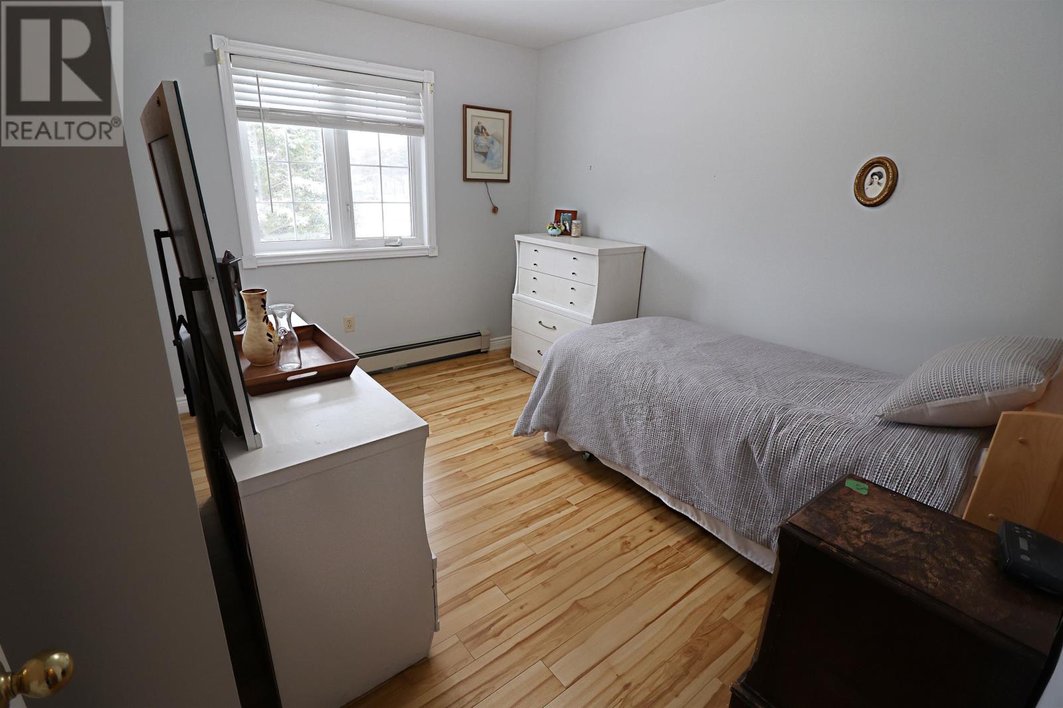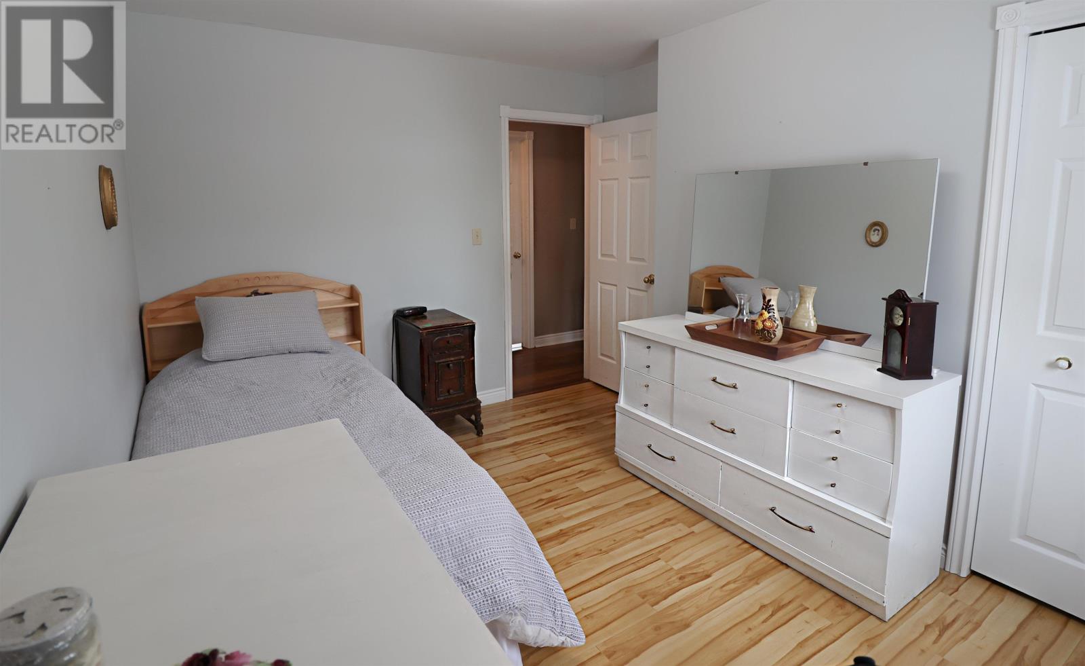4 Bedroom
2 Bathroom
Air Exchanger
Baseboard Heaters, Wall Mounted Heat Pump, Hot Water
Landscaped
$447,500
Welcome to 125 Windymere Drive, a beautifully maintained 4-bedroom, 1 1/2 bathroom split-entry home located in the sought-after West Royalty area of Charlottetown, PEI. This charming residence offers both comfort and functionality, making it ideal for growing families or anyone seeking a peaceful neighborhood with convenient city access. The spacious split-entry design allows natural light to fill the home, creating a warm and inviting atmosphere throughout. With four generous bedrooms there?s plenty of space for everyone. This home features a single car garage, a paved driveway, two ample sized decks, and a beautifully manicured yard?perfect for outdoor entertaining or relaxing evenings at home. A baby barn in the backyard provides great extra storage for tools, bikes, or seasonal gear. Inside there are two energy efficient heat pumps and a Venmar Air Exchange system for superior air quality and comfort. The property is also connected to municipal water and sewer, offering peace of mind and convenience for daily living. Situated in a quiet, family-friendly neighborhood, 125 Windymere Drive has a large park right across the street and is just minutes from top-rated schools, shopping centers, restaurants, and essential amenities. Whether you're raising a family or simply seeking a move-in-ready home in a fantastic location, this property delivers the perfect balance of suburban tranquility and urban accessibility. (id:56351)
Property Details
|
MLS® Number
|
202506716 |
|
Property Type
|
Single Family |
|
Community Name
|
West Royalty |
|
Amenities Near By
|
Playground, Public Transit, Shopping |
|
Community Features
|
Recreational Facilities, School Bus |
|
Features
|
Paved Driveway, Single Driveway |
|
Structure
|
Deck, Shed |
Building
|
Bathroom Total
|
2 |
|
Bedrooms Above Ground
|
3 |
|
Bedrooms Below Ground
|
1 |
|
Bedrooms Total
|
4 |
|
Appliances
|
Stove, Dishwasher, Dryer, Washer, Microwave, Refrigerator |
|
Basement Type
|
Crawl Space |
|
Constructed Date
|
1993 |
|
Construction Style Attachment
|
Detached |
|
Cooling Type
|
Air Exchanger |
|
Exterior Finish
|
Vinyl |
|
Flooring Type
|
Concrete, Hardwood, Laminate, Tile |
|
Foundation Type
|
Poured Concrete |
|
Half Bath Total
|
1 |
|
Heating Fuel
|
Oil |
|
Heating Type
|
Baseboard Heaters, Wall Mounted Heat Pump, Hot Water |
|
Total Finished Area
|
1786 Sqft |
|
Type
|
House |
|
Utility Water
|
Municipal Water |
Parking
Land
|
Acreage
|
No |
|
Land Amenities
|
Playground, Public Transit, Shopping |
|
Land Disposition
|
Cleared |
|
Landscape Features
|
Landscaped |
|
Sewer
|
Municipal Sewage System |
|
Size Irregular
|
0.3 |
|
Size Total
|
0.3 Ac|under 1/2 Acre |
|
Size Total Text
|
0.3 Ac|under 1/2 Acre |
Rooms
| Level |
Type |
Length |
Width |
Dimensions |
|
Lower Level |
Bedroom |
|
|
10.7 x 14.6 |
|
Lower Level |
Recreational, Games Room |
|
|
14.11 x 12.8 |
|
Lower Level |
Storage |
|
|
8.0 x 6.1 |
|
Lower Level |
Other |
|
|
[Furnace Rm.] 6.9 x 13.4 |
|
Lower Level |
Laundry / Bath |
|
|
4.6 x 10.8 |
|
Lower Level |
Other |
|
|
[Garage] 15.3 x 25.1 |
|
Main Level |
Primary Bedroom |
|
|
11.0 x 13.7 |
|
Main Level |
Bedroom |
|
|
11.11 x 9.2 |
|
Main Level |
Bedroom |
|
|
11.11 x 9.0 |
|
Main Level |
Bath (# Pieces 1-6) |
|
|
5.8 x 11.0 |
|
Main Level |
Dining Room |
|
|
11.10 x 9.10 |
|
Main Level |
Living Room |
|
|
15.1 x 14.8 |
|
Main Level |
Kitchen |
|
|
9.11 x 11.5 |
https://www.realtor.ca/real-estate/28115212/125-windymere-drive-west-royalty-west-royalty









