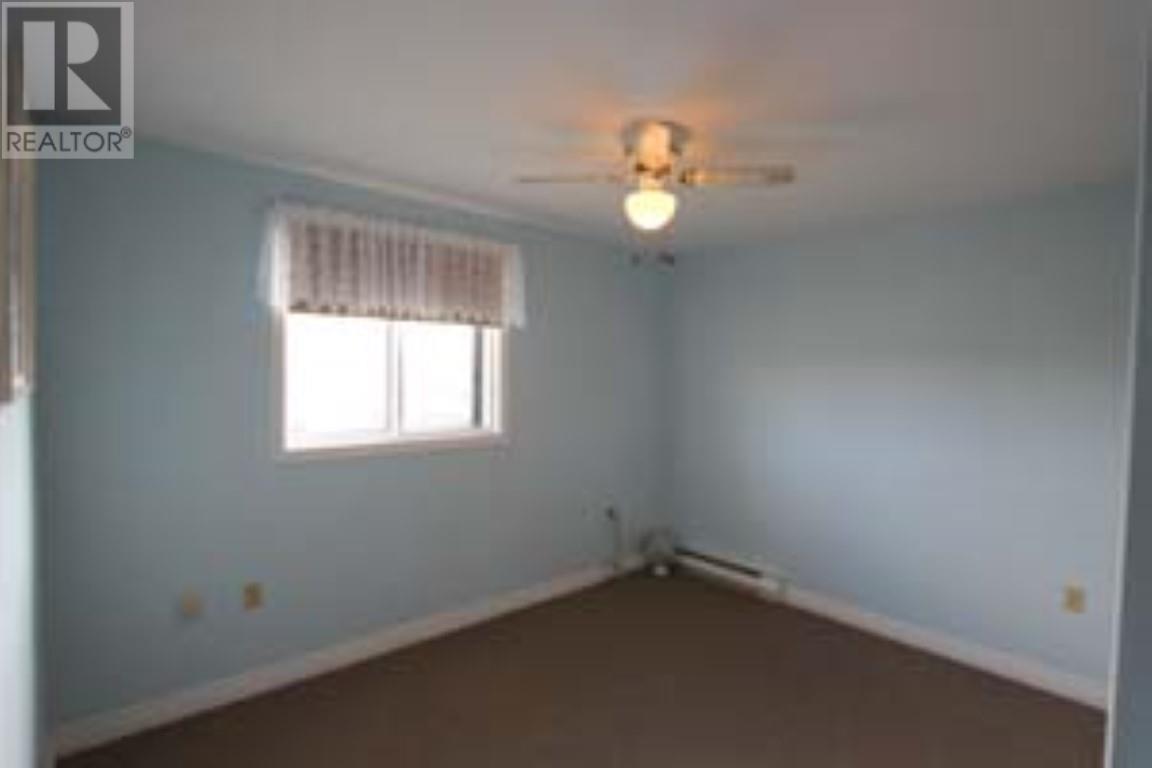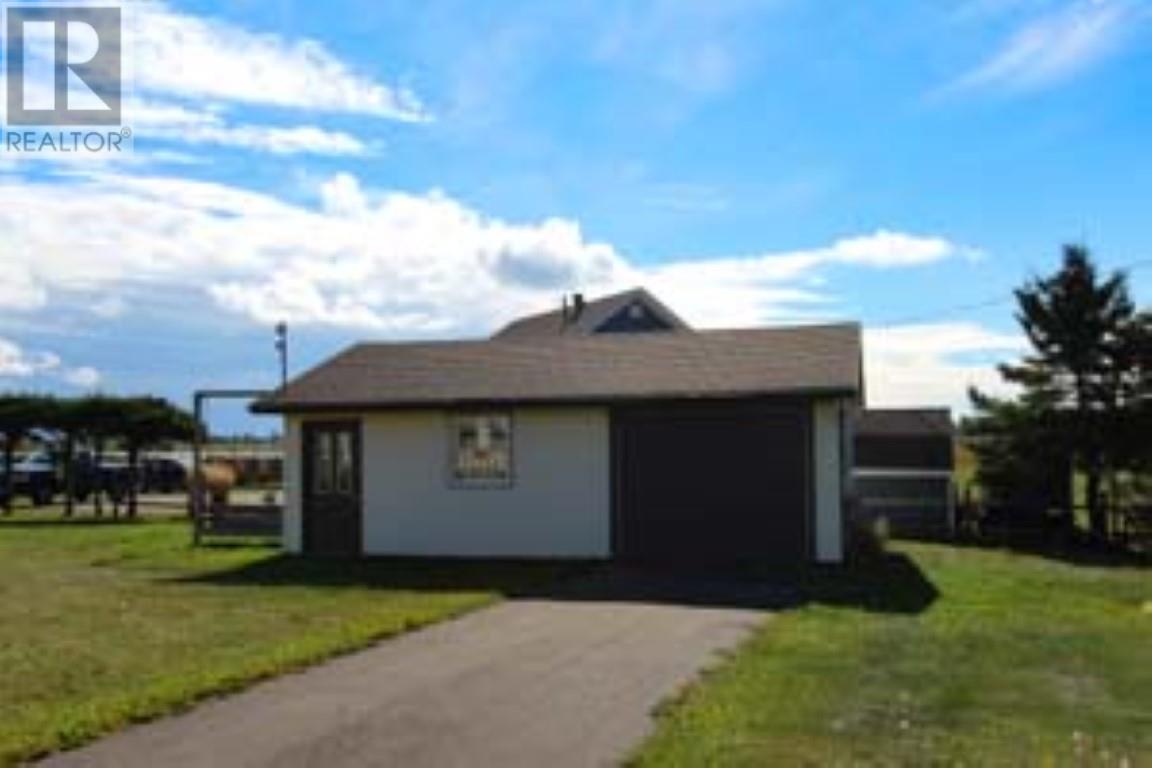4 Bedroom
2 Bathroom
Fireplace
Baseboard Heaters, Wall Mounted Heat Pump
$379,900
Steps away from one of Prince Edward Island?s best-kept secrets?South Side BeachThis year round home is a well-maintained 4-bedroom, 2-bath home is a gem you won?t want to miss. With its prime location offering breathtaking sunsets, the property features a spacious country kitchen, a cozy living room with a propane fireplace, and a remarkable sunroom with abundant windows for natural light. On the main floor, you'll find two inviting bedrooms. The lower level includes two additional bedrooms and a large family room, perfect for relaxation and entertainment. The property also boasts a large garage with a workshop, ideal for a handy person or for storing summer and winter toys, lawnmower, snow blower, etc. Among recent improvements are two heat pumps, new roof shingles on both the home and garage (installed just two years ago), and a generator hookup. This home must be seen to be truly appreciated.Minutes from the village of Borden that offers great schools shopping coffee shops and more. (id:56351)
Property Details
|
MLS® Number
|
202419695 |
|
Property Type
|
Single Family |
|
Neigbourhood
|
Carleton |
|
Community Name
|
Borden-Carleton |
|
Structure
|
Shed |
Building
|
BathroomTotal
|
2 |
|
BedroomsAboveGround
|
4 |
|
BedroomsTotal
|
4 |
|
Appliances
|
Range - Electric, Dishwasher, Dryer - Electric, Washer, Freezer, Refrigerator |
|
ConstructedDate
|
1994 |
|
ConstructionStyleAttachment
|
Detached |
|
ExteriorFinish
|
Vinyl |
|
FireplacePresent
|
Yes |
|
FlooringType
|
Carpeted, Vinyl |
|
FoundationType
|
Wood |
|
HeatingFuel
|
Electric, Propane |
|
HeatingType
|
Baseboard Heaters, Wall Mounted Heat Pump |
|
TotalFinishedArea
|
2192 Sqft |
|
Type
|
House |
|
UtilityWater
|
Drilled Well |
Parking
|
Detached Garage
|
|
|
Paved Yard
|
|
Land
|
Acreage
|
No |
|
Sewer
|
Septic System |
|
SizeIrregular
|
0.34 |
|
SizeTotal
|
0.34 Ac|under 1/2 Acre |
|
SizeTotalText
|
0.34 Ac|under 1/2 Acre |
Rooms
| Level |
Type |
Length |
Width |
Dimensions |
|
Lower Level |
Family Room |
|
|
11.8x22.8 |
|
Lower Level |
Bedroom |
|
|
12.8x11.1 |
|
Lower Level |
Bedroom |
|
|
10.8x11.6 |
|
Lower Level |
Storage |
|
|
7.7x6.5 |
|
Main Level |
Kitchen |
|
|
15.2x11.4 |
|
Main Level |
Living Room |
|
|
12.5x11.4 |
|
Main Level |
Primary Bedroom |
|
|
12x11 |
|
Main Level |
Bedroom |
|
|
12x11 |
|
Main Level |
Sunroom |
|
|
11.9x16.6 |
|
Main Level |
Bath (# Pieces 1-6) |
|
|
8x6.5 |
|
Main Level |
Bath (# Pieces 1-6) |
|
|
6.6x11.4 |
https://www.realtor.ca/real-estate/27293829/1247-noonan-shore-road-borden-carleton-borden-carleton


























