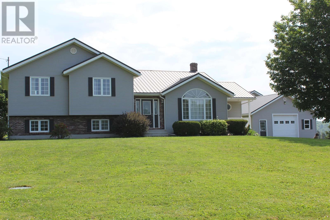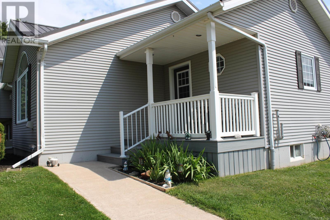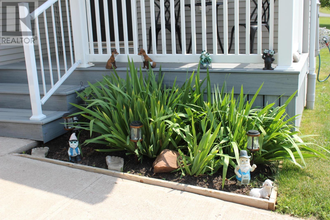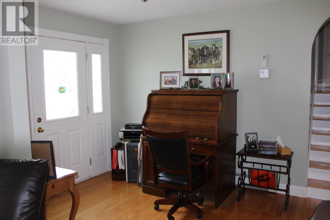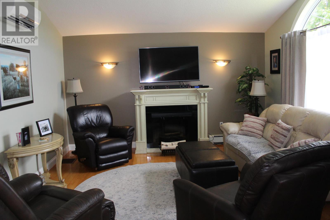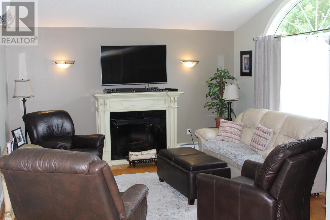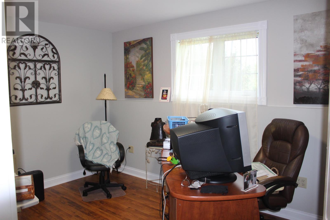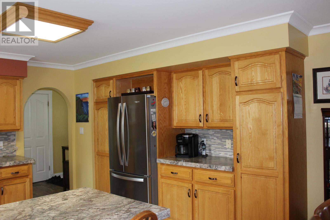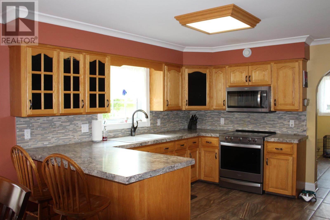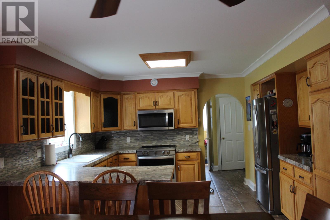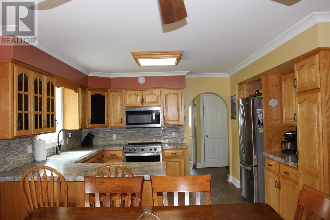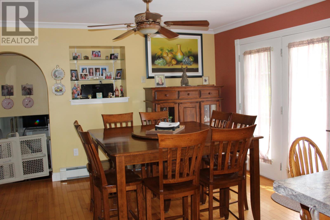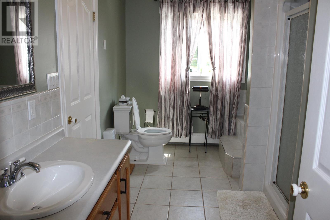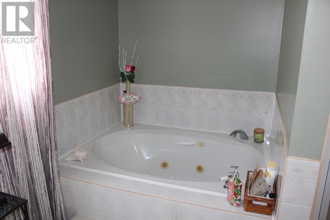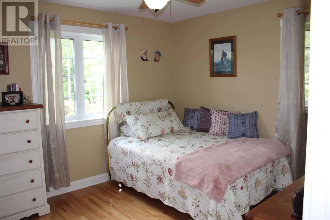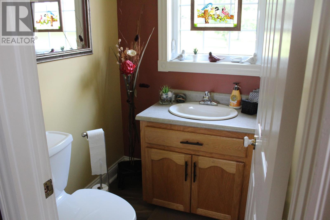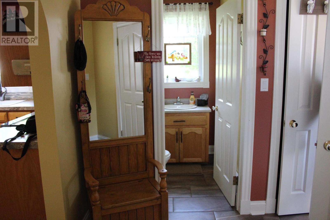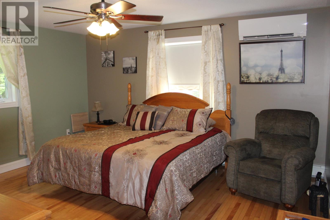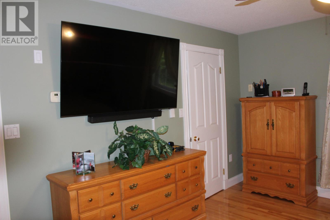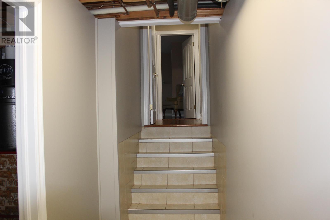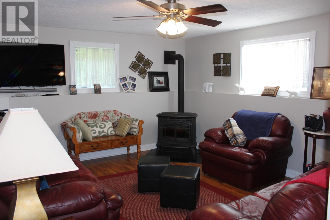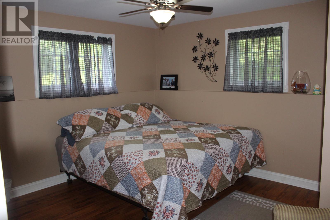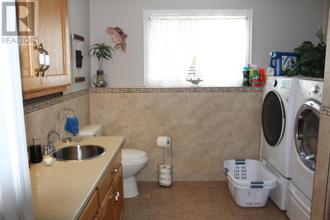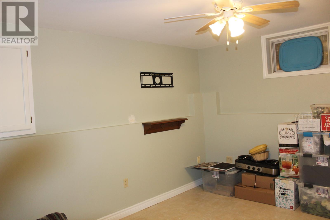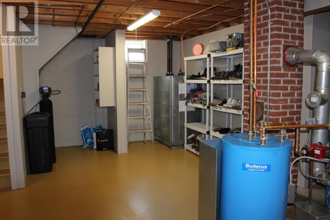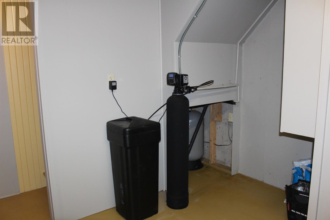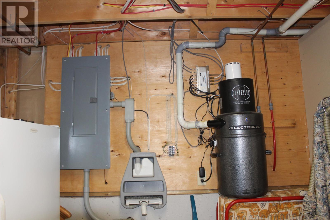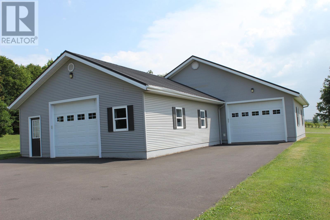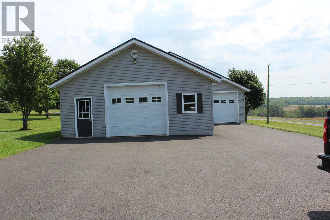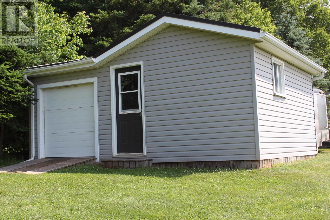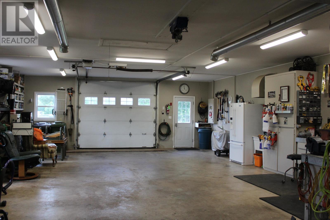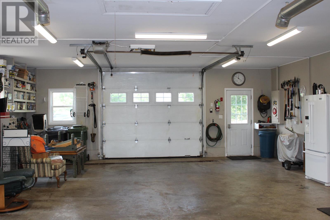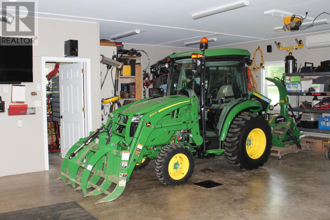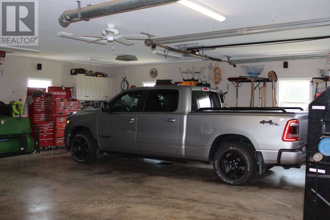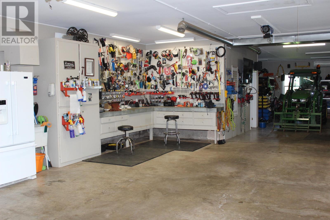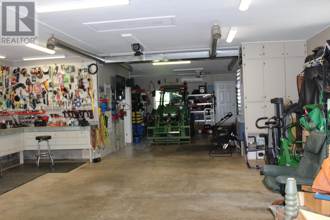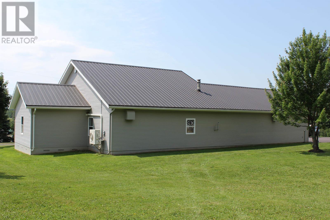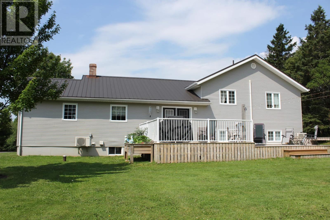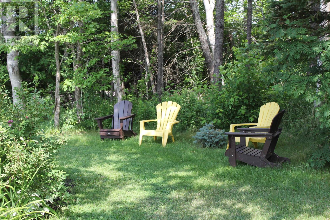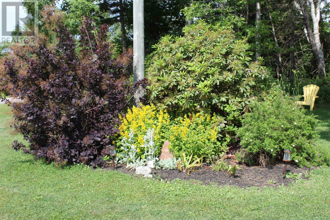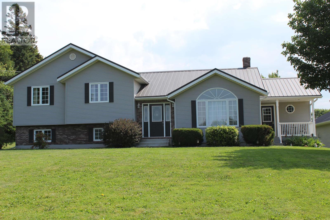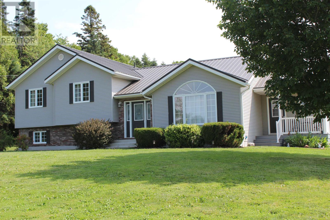1244 Millboro Road Brookfield, Prince Edward Island C0A 1Y0
$750,000
Great opportunity for a wonderful family home, with large garage/shop 10 minutes to Charlottetown. Welcome to 1244 Millboro Road. This property is a very well maintained 2463 sq. ft. home, consisting of a spacious entry way with large kitchen and dining combined, and living room on main level. Upper level consists of 3 bedrooms and large bathroom with primary bedroom access to bathroom as well. Lower level features a large rec room with a pellet stove, a fourth bedroom and office. Office could be used as a bedroom, as well as a 3 piece bath with laundry. Basement has storage space as well as mechanical area plus 12.5X10.8 finished space great for hobbies. All of this sits on a lovely 1.38 acre lot, with newly paved driveway and ample parking. (id:56351)
Open House
This property has open houses!
2:00 pm
Ends at:4:00 pm
Property Details
| MLS® Number | 202516653 |
| Property Type | Single Family |
| Community Name | Brookfield |
| Community Features | School Bus |
| Features | Paved Driveway |
| Structure | Shed |
Building
| Bathroom Total | 4 |
| Bedrooms Above Ground | 3 |
| Bedrooms Below Ground | 2 |
| Bedrooms Total | 5 |
| Appliances | Central Vacuum, Jetted Tub, Range - Electric, Dishwasher, Refrigerator, Water Softener |
| Architectural Style | Other |
| Basement Type | Full |
| Constructed Date | 1998 |
| Construction Style Attachment | Detached |
| Cooling Type | Air Exchanger |
| Exterior Finish | Vinyl |
| Flooring Type | Ceramic Tile, Hardwood |
| Foundation Type | Poured Concrete |
| Half Bath Total | 3 |
| Heating Fuel | Electric, Oil, Pellet |
| Heating Type | Wall Mounted Heat Pump, Hot Water, Heat Recovery Ventilation (hrv) |
| Total Finished Area | 2463 Sqft |
| Type | House |
| Utility Water | Well |
Parking
| Detached Garage |
Land
| Acreage | Yes |
| Land Disposition | Cleared |
| Sewer | Septic System |
| Size Irregular | 1.4 |
| Size Total | 1.4 Ac|1 - 3 Acres |
| Size Total Text | 1.4 Ac|1 - 3 Acres |
Rooms
| Level | Type | Length | Width | Dimensions |
|---|---|---|---|---|
| Second Level | Primary Bedroom | 13.3 X 14.6 | ||
| Lower Level | Bedroom | 11.10 X 10.6 | ||
| Lower Level | Bedroom | 11.4 X 12.4 | ||
| Lower Level | Recreational, Games Room | 14.3 X 13.10 | ||
| Main Level | Kitchen | 24. X 13.3 | ||
| Main Level | Living Room | 24. X 13. |
https://www.realtor.ca/real-estate/28559956/1244-millboro-road-brookfield-brookfield
Contact Us
Contact us for more information


