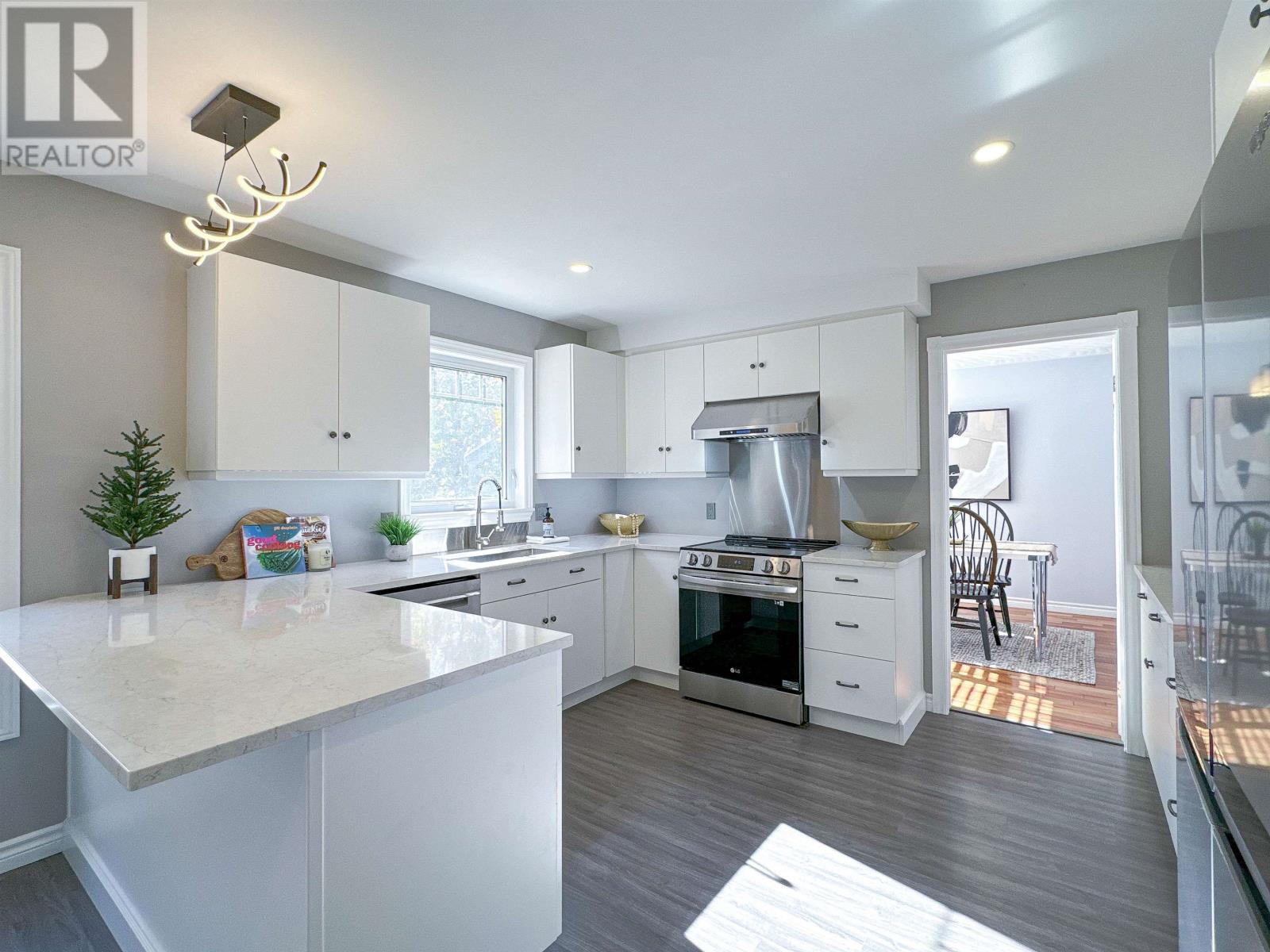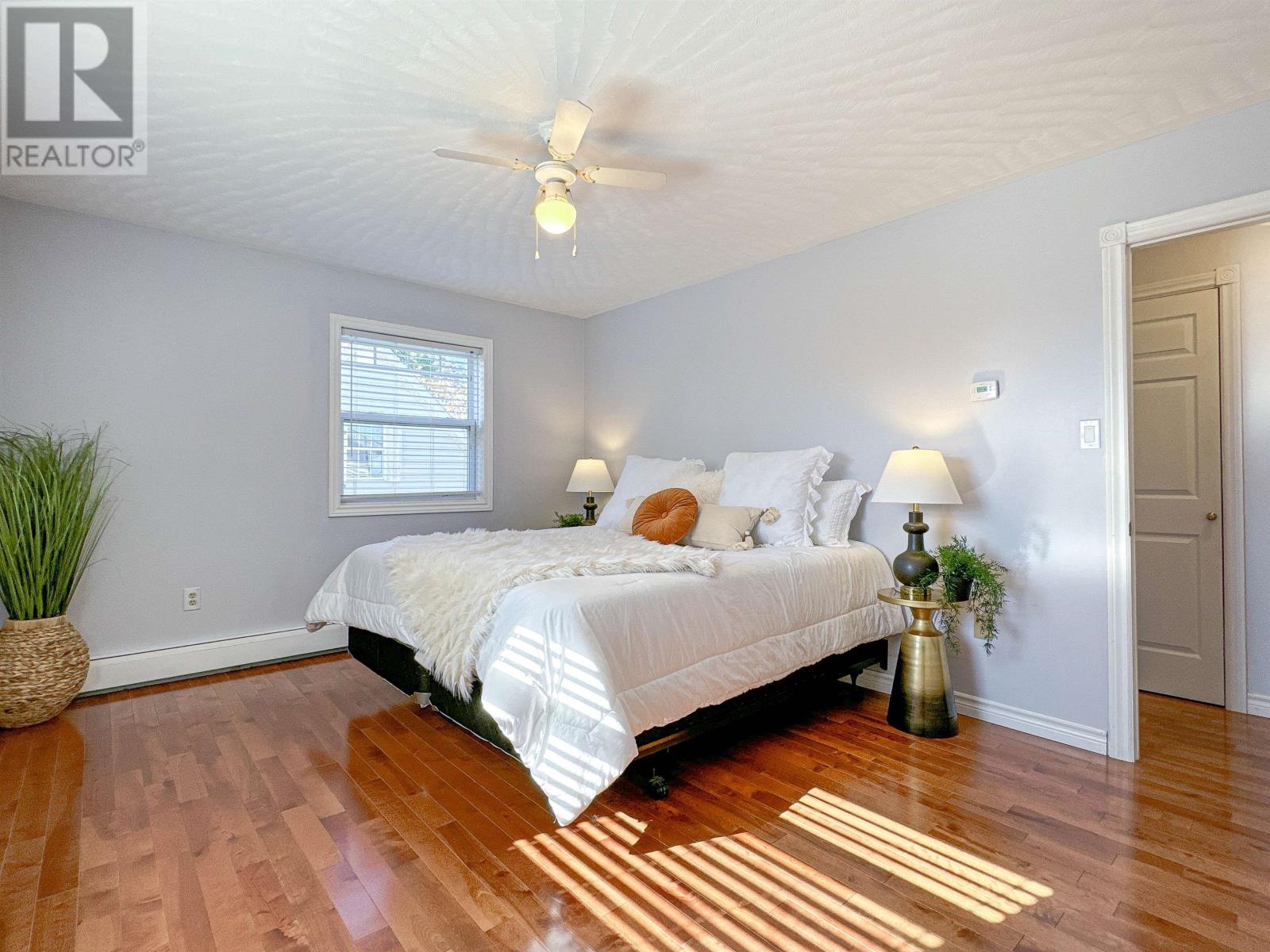3 Bedroom
4 Bathroom
Baseboard Heaters, Furnace, Wall Mounted Heat Pump
Landscaped
$589,900
Click on the MULTIMEDIA link for a VIRTUAL TOUR VIDEO of the property! Welcome to 124 England Circle, a stunning residence in Charlottetown?s sought-after Maypoint Heights community. Set on a spacious 0.23-acre lot, this beautifully renovated two-story home effortlessly blends modern design with comfort. The bright entrance opens to a welcoming living room, a contemporary kitchen with an eat-in area, and an adjacent family room that leads to a back deck, perfect for entertaining. A formal dining room offers a great space for hosting gatherings with friends. Upstairs, you'll find three generously sized bedrooms and four bathrooms. The primary bedroom features a custom-tiled shower, while two additional bedrooms share a well-appointed bathroom. The versatile lower level boasts a large rec room, half bath, and laundry room, providing ample space for relaxation or hobbies. Recently, the kitchen, family room, main-floor bathroom, second-floor ensuite bath, and walk-in closet were completely renovated from top to bottom, featuring new flooring, LED lighting, cabinets, Silestone countertops, light fixtures, appliances, new cabinets, and so on. The house is equipped with three energy-efficient heat pumps for year-round comfort, and an upgraded 200-amp electrical panel to support modern living. Don?t miss this exceptional home.All measurements are approximate and should be verified by potential buyers. (id:56351)
Property Details
|
MLS® Number
|
202425246 |
|
Property Type
|
Single Family |
|
Neigbourhood
|
West Royalty |
|
Community Name
|
Charlottetown |
|
Amenities Near By
|
Park, Playground, Public Transit, Shopping |
|
Community Features
|
Recreational Facilities, School Bus |
|
Features
|
Single Driveway |
|
Structure
|
Deck, Patio(s), Shed |
Building
|
Bathroom Total
|
4 |
|
Bedrooms Above Ground
|
3 |
|
Bedrooms Total
|
3 |
|
Appliances
|
Stove, Dishwasher, Dryer, Washer, Refrigerator |
|
Constructed Date
|
1989 |
|
Construction Style Attachment
|
Detached |
|
Exterior Finish
|
Brick, Vinyl |
|
Flooring Type
|
Hardwood, Tile, Vinyl, Other |
|
Foundation Type
|
Poured Concrete |
|
Half Bath Total
|
2 |
|
Heating Fuel
|
Electric, Oil |
|
Heating Type
|
Baseboard Heaters, Furnace, Wall Mounted Heat Pump |
|
Stories Total
|
2 |
|
Total Finished Area
|
2196 Sqft |
|
Type
|
House |
|
Utility Water
|
Municipal Water |
Parking
|
Attached Garage
|
|
|
Heated Garage
|
|
Land
|
Access Type
|
Year-round Access |
|
Acreage
|
No |
|
Land Amenities
|
Park, Playground, Public Transit, Shopping |
|
Land Disposition
|
Cleared |
|
Landscape Features
|
Landscaped |
|
Sewer
|
Municipal Sewage System |
|
Size Irregular
|
0.23 |
|
Size Total
|
0.23 Ac|under 1/2 Acre |
|
Size Total Text
|
0.23 Ac|under 1/2 Acre |
Rooms
| Level |
Type |
Length |
Width |
Dimensions |
|
Second Level |
Primary Bedroom |
|
|
14. X 11. |
|
Second Level |
Ensuite (# Pieces 2-6) |
|
|
9. X 4. |
|
Second Level |
Bedroom |
|
|
13. X 10. |
|
Second Level |
Bedroom |
|
|
10. X 9. |
|
Second Level |
Bath (# Pieces 1-6) |
|
|
9. X 5. |
|
Lower Level |
Bath (# Pieces 1-6) |
|
|
6. X 4. |
|
Lower Level |
Laundry Room |
|
|
11. X 6. |
|
Lower Level |
Recreational, Games Room |
|
|
17. X 11. + 11. X 12. |
|
Main Level |
Living Room |
|
|
15. X 12. |
|
Main Level |
Dining Room |
|
|
12. X 10. |
|
Main Level |
Kitchen |
|
|
16. X 12. |
|
Main Level |
Family Room |
|
|
15. X 12. |
|
Main Level |
Mud Room |
|
|
8. X 3. |
|
Main Level |
Bath (# Pieces 1-6) |
|
|
5. X 5. |
https://www.realtor.ca/real-estate/27573271/124-england-circle-charlottetown-charlottetown









































