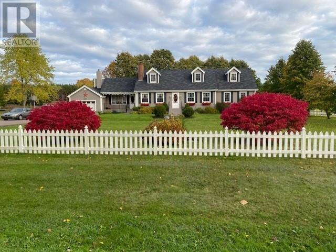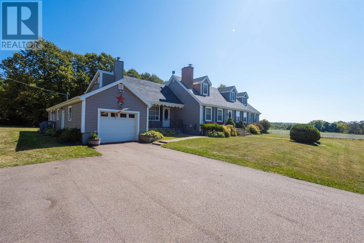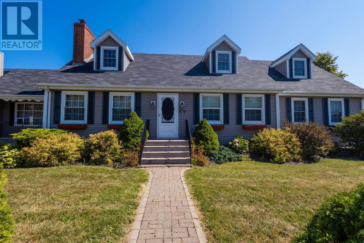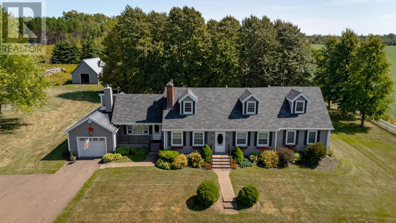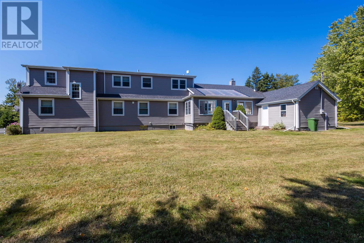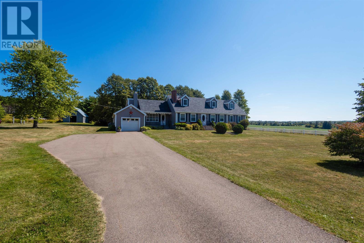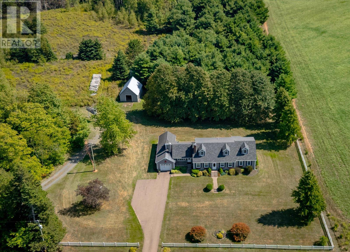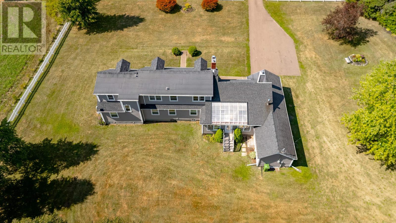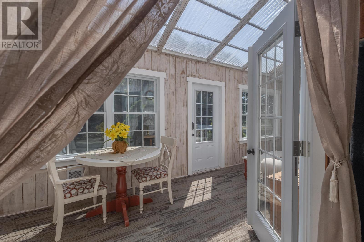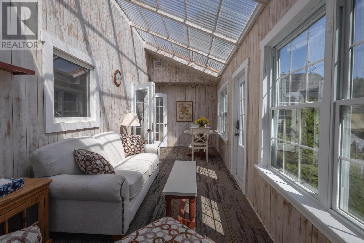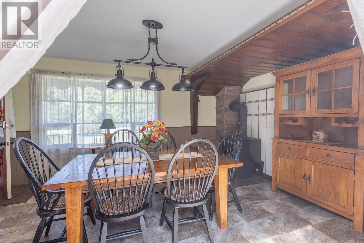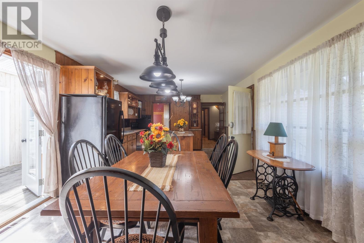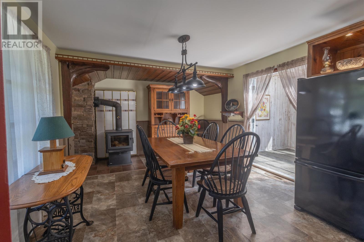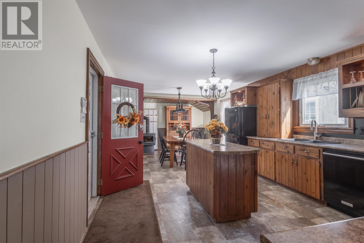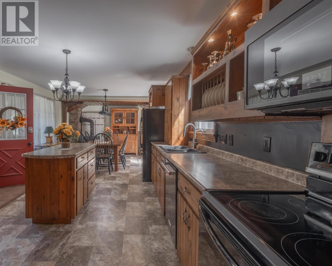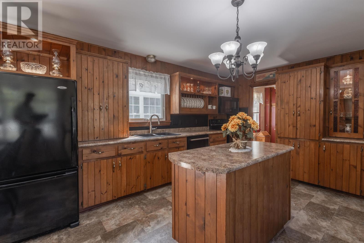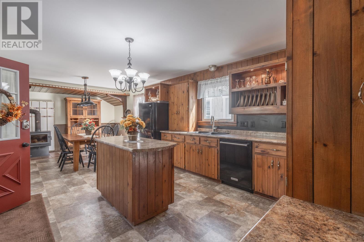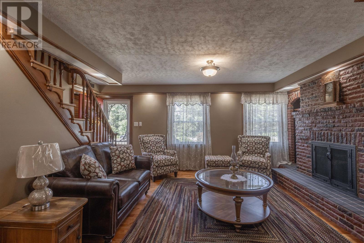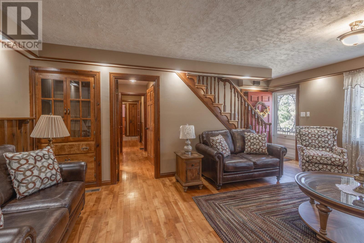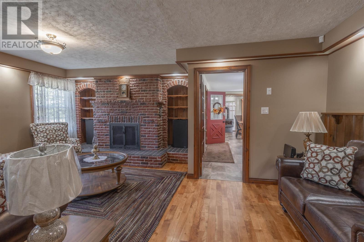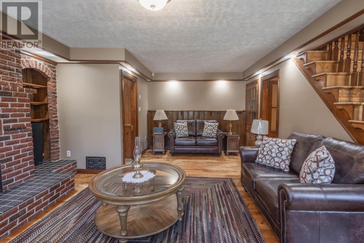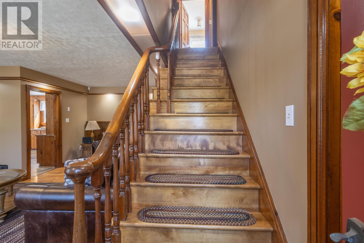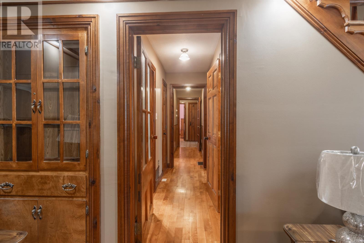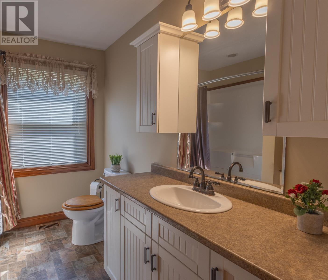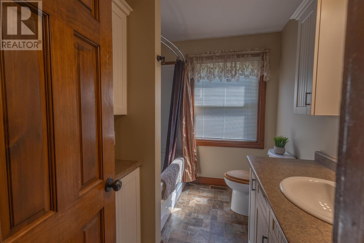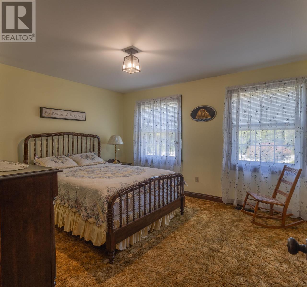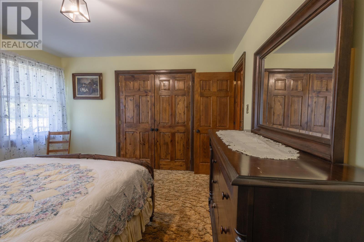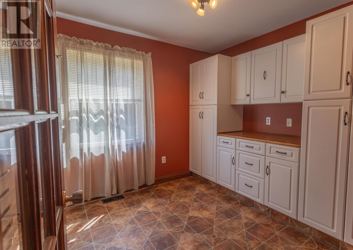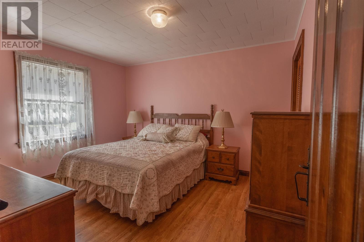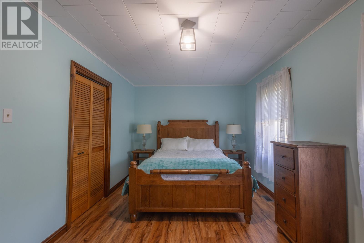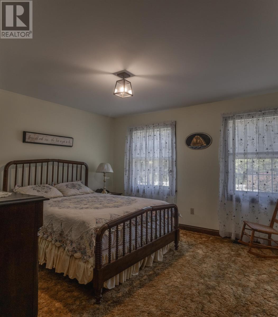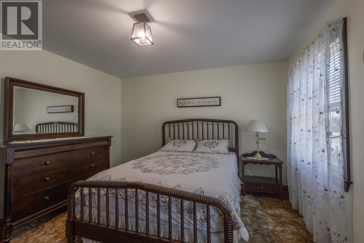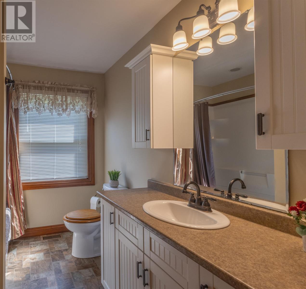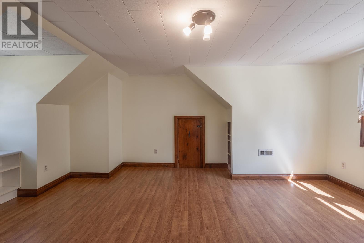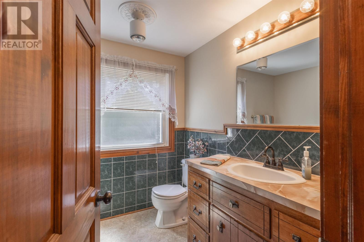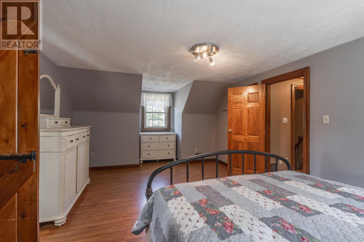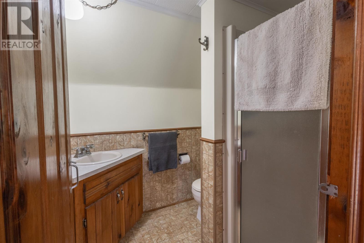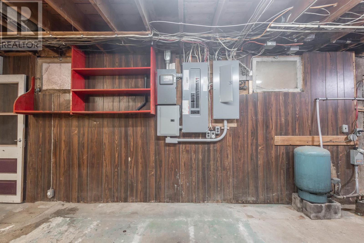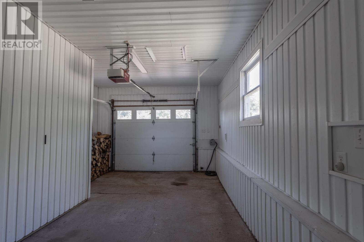6 Bedroom
3 Bathroom
Cape Cod
Fireplace
Forced Air, Furnace, Radiant Heat, Stove
Acreage
Landscaped
$569,000
Featuring 6 bedrooms & 3 baths, this well-built family home is located minutes to Montague, on a surveyed, 1.1 acre, well-manicured lot! The open concept kitchen/dining area greets you as you enter the home - note the new wood stove, custom built cupboards & updated appliances. The pantry & cheery sunroom are both located in this area. To the right, you will enjoy the gleaming hardwood floors in the livingroom, with a wood burning fireplace, wooden staircase & custom built-ins! Down the hall there is a full bath, 3 well-sized bedrooms & a massive laundry room. Upstairs there are 3 more bedrooms & 2 more bathrooms. Downstairs, the familyroom will be perfect for the kids to entertain their friends. You will also discover a coldroom, utility room, tons of storage & another access to the attached garage. The home offers a large 20x30 building & a possible inlaw suite with a separate entry. The fenced in yard, with mature trees offer a private & safe place for your family to enjoy the outdoors. A home of this size can also be a perfect B & B! The upgrade list is extensive: wood stove, oil furnace, roof, vinyl windows, Roth oil tank & more! (id:56351)
Property Details
|
MLS® Number
|
202522423 |
|
Property Type
|
Single Family |
|
Community Name
|
Brooklyn |
|
Community Features
|
School Bus |
|
Features
|
Paved Driveway, Level |
|
Structure
|
Barn |
Building
|
Bathroom Total
|
3 |
|
Bedrooms Above Ground
|
6 |
|
Bedrooms Total
|
6 |
|
Age
|
52 Years |
|
Appliances
|
Alarm System, Central Vacuum, Jetted Tub, Range - Electric, Dishwasher, Microwave, Refrigerator |
|
Architectural Style
|
Cape Cod |
|
Construction Style Attachment
|
Detached |
|
Exterior Finish
|
Vinyl |
|
Fireplace Present
|
Yes |
|
Fireplace Type
|
Woodstove |
|
Flooring Type
|
Carpeted, Hardwood, Laminate, Linoleum |
|
Foundation Type
|
Poured Concrete |
|
Heating Fuel
|
Electric, Oil, Wood |
|
Heating Type
|
Forced Air, Furnace, Radiant Heat, Stove |
|
Total Finished Area
|
3488 Sqft |
|
Type
|
House |
|
Utility Water
|
Drilled Well |
Parking
|
Attached Garage
|
|
|
Parking Space(s)
|
|
Land
|
Access Type
|
Year-round Access |
|
Acreage
|
Yes |
|
Land Disposition
|
Cleared, Fenced |
|
Landscape Features
|
Landscaped |
|
Sewer
|
Septic System |
|
Size Irregular
|
1.0 |
|
Size Total
|
1.0000|10 - 49 Acres |
|
Size Total Text
|
1.0000|10 - 49 Acres |
Rooms
| Level |
Type |
Length |
Width |
Dimensions |
|
Second Level |
Bedroom |
|
|
10.1 x 18 |
|
Second Level |
Bedroom |
|
|
20 x 12.11 |
|
Second Level |
Bath (# Pieces 1-6) |
|
|
5.10 x 6 |
|
Second Level |
Bath (# Pieces 1-6) |
|
|
7 x 7.11 |
|
Second Level |
Bedroom |
|
|
20 x 13 |
|
Basement |
Family Room |
|
|
15.10 x 24 |
|
Basement |
Storage |
|
|
/Utility 36x24 |
|
Main Level |
Eat In Kitchen |
|
|
27 x 12 |
|
Main Level |
Other |
|
|
Pantry 5x8 |
|
Main Level |
Living Room |
|
|
19 x 15.11 |
|
Main Level |
Bath (# Pieces 1-6) |
|
|
8.11 x 7 |
|
Main Level |
Bedroom |
|
|
12.10 x 12.5 |
|
Main Level |
Laundry Room |
|
|
11.8 x 9 |
|
Main Level |
Bedroom |
|
|
17.5 x 9.11 |
|
Main Level |
Bedroom |
|
|
10.1 x 12.5 |
|
Main Level |
Foyer |
|
|
6 x 5.10 |
|
Main Level |
Sunroom |
|
|
27 x 8 |
https://www.realtor.ca/real-estate/28815481/1209-wood-islands-road-brooklyn-brooklyn


