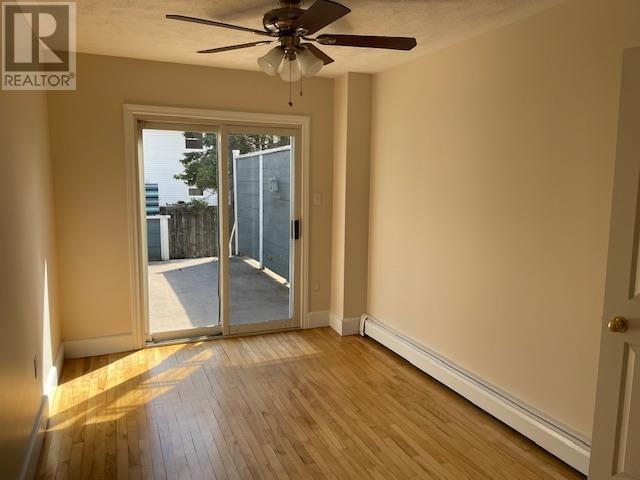12 Belvedere Avenue Charlottetown, Prince Edward Island C1A 6A8
$319,000Maintenance,
$200 Monthly
Maintenance,
$200 MonthlyA location close to all schools K-12 and UPEI/Vet College. Shopping and recreation facilities also close to this solid 2 Storey, 3 bedroom dwelling, full unfinished basement, large private patio deck, etc. Newer furnace and fiberglass oil tank, Concrete block wall between all units. Well priced for a city home. Room sizes are approximate and should be verified by purchaser(s). Each unit has its own hot water oil-fired heating system and there are washer/dryer hookups in basement. 3 appliances included in purchase price: refrigerator, kitchen stove, and microwave. Freshly painted interior. Please note that taxes and assessment are estimated and will be issued by the province at a later date. (id:56351)
Property Details
| MLS® Number | 202506148 |
| Property Type | Single Family |
| Neigbourhood | Spring Park |
| Community Name | Charlottetown |
| Amenities Near By | Park, Playground, Public Transit, Shopping |
| Features | Paved Driveway |
| Structure | Deck |
Building
| Bathroom Total | 1 |
| Bedrooms Above Ground | 3 |
| Bedrooms Total | 3 |
| Appliances | Stove, Dishwasher, Refrigerator |
| Basement Development | Unfinished |
| Basement Type | Full (unfinished) |
| Constructed Date | 1975 |
| Exterior Finish | Brick, Wood Siding |
| Flooring Type | Ceramic Tile, Hardwood |
| Foundation Type | Poured Concrete |
| Heating Fuel | Oil |
| Heating Type | Baseboard Heaters, Furnace |
| Stories Total | 2 |
| Total Finished Area | 1084 Sqft |
| Type | Row / Townhouse |
| Utility Water | Municipal Water |
Parking
| Parking Space(s) |
Land
| Acreage | No |
| Land Amenities | Park, Playground, Public Transit, Shopping |
| Land Disposition | Cleared |
| Landscape Features | Landscaped |
| Sewer | Municipal Sewage System |
| Size Total Text | Under 1/2 Acre |
Rooms
| Level | Type | Length | Width | Dimensions |
|---|---|---|---|---|
| Second Level | Bedroom | 12 x 11.5 | ||
| Second Level | Bedroom | 12 x 9 | ||
| Second Level | Bedroom | 10 x 9 | ||
| Main Level | Living Room | 15 x 14 | ||
| Main Level | Dining Room | 13 x 8.5 | ||
| Main Level | Kitchen | 13 x 9 |
https://www.realtor.ca/real-estate/28089088/12-belvedere-avenue-charlottetown-charlottetown
Contact Us
Contact us for more information















