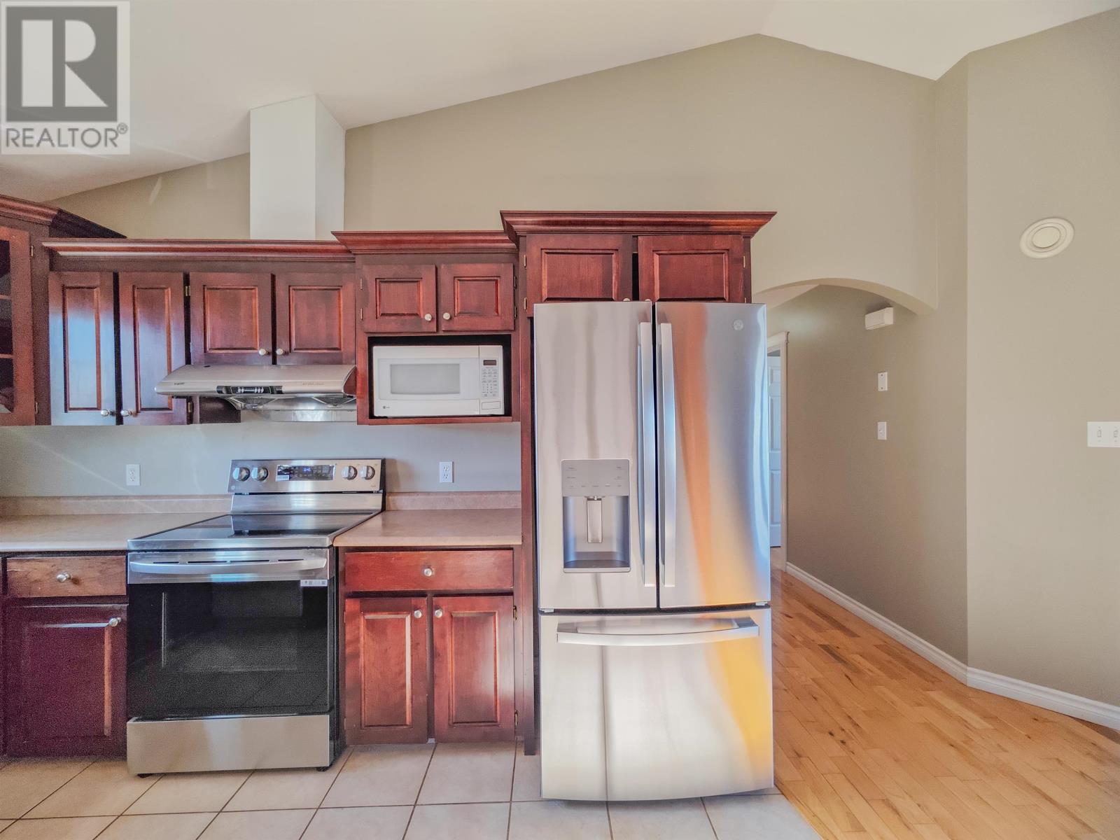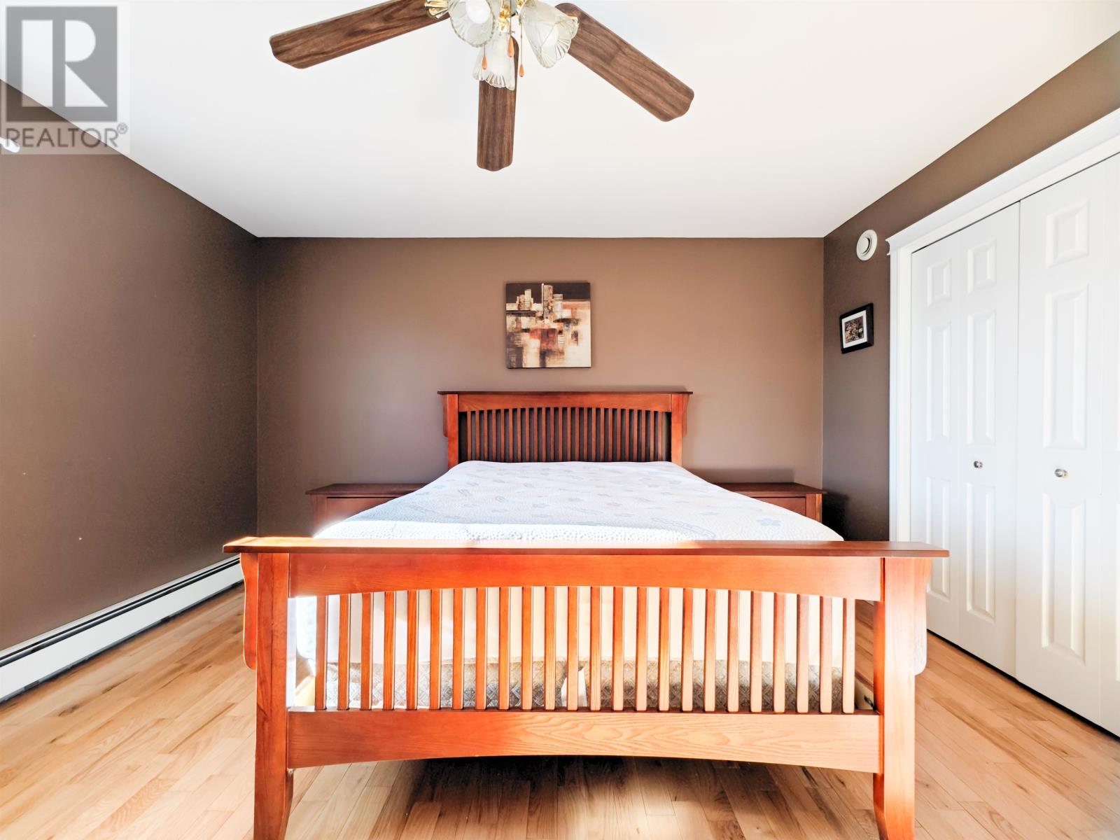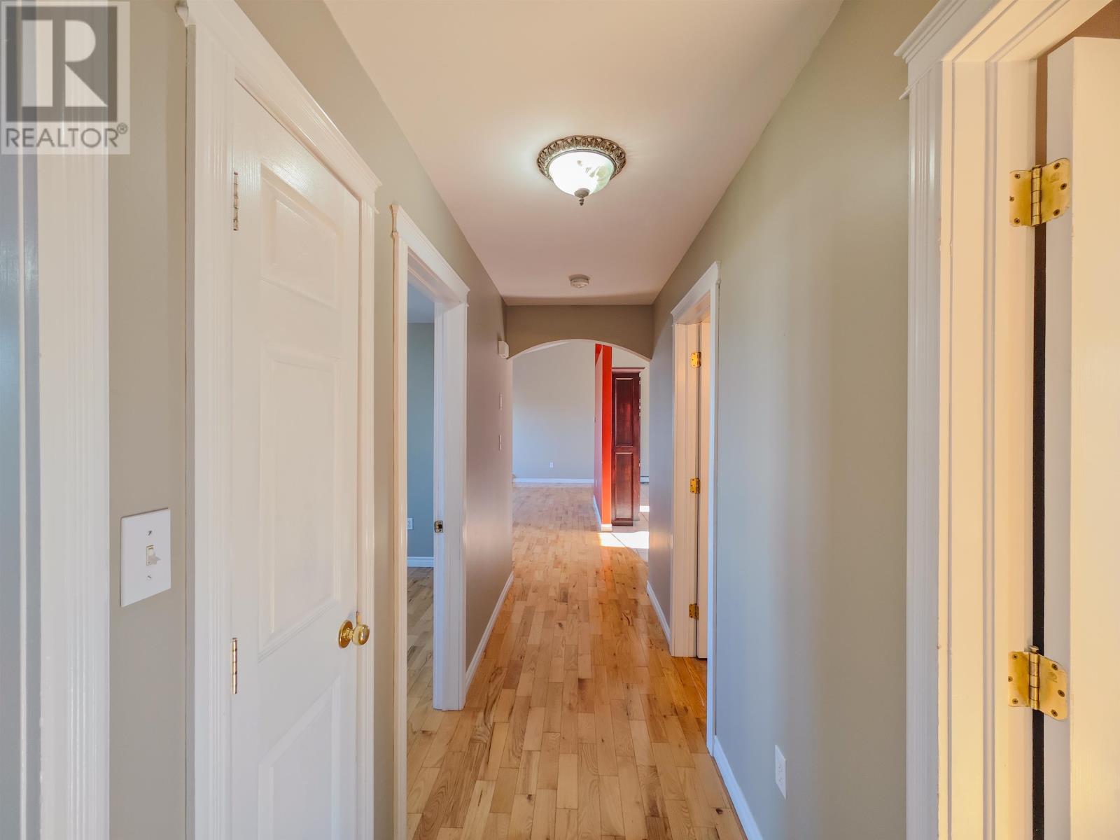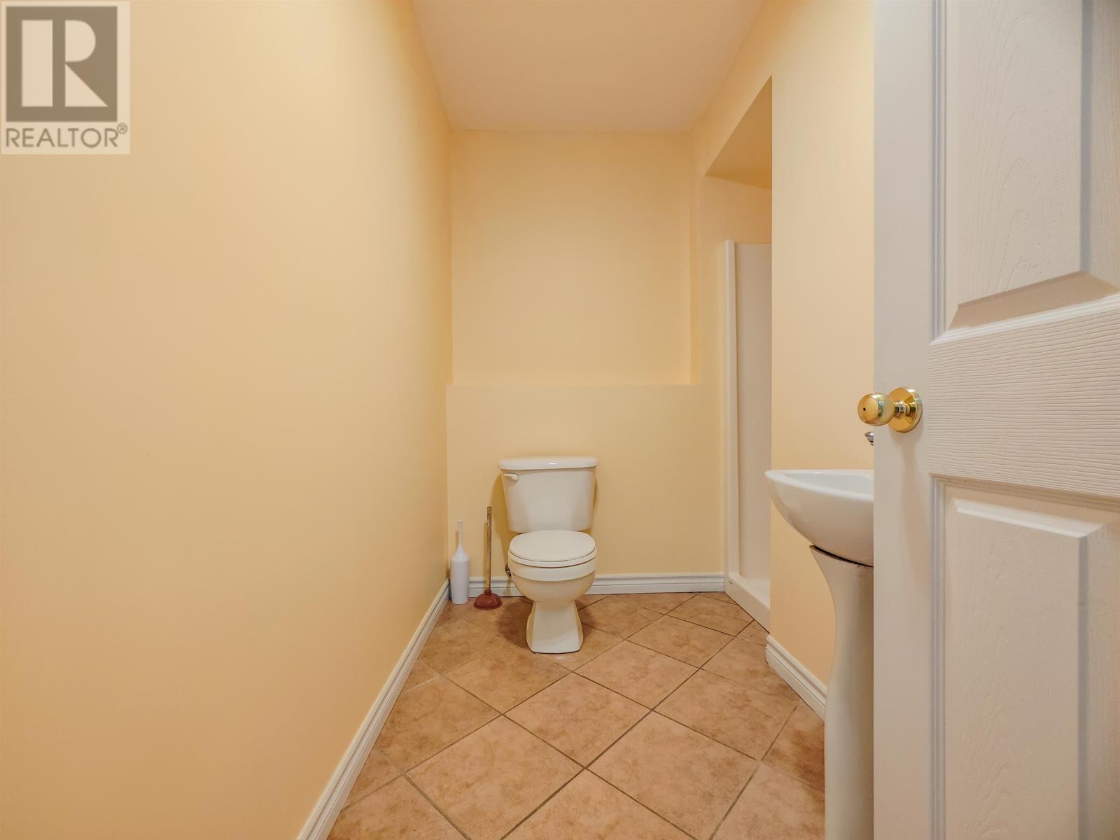4 Bedroom
3 Bathroom
Air Exchanger
Baseboard Heaters, Central Heat Pump, In Floor Heating
$545,000
Excellent 4 bedroom, 3 bath home with double car garage. Located in friendly Sherwood neighbourhood. Entering the home, you will find a large, comfy living room, and a nicely appointed open-concept kitchen and dining room, equipped with newer appliances. Main level also features a spacious master bedroom, with full en-suite bath, 2 additional good-sized bedrooms, and a full bath for the family's needs. Down stairs offers a fourth bedroom, spacious family room, 3 piece bath, as well as a separate entrance from side door. Great location with only a short walking distance to Sherwood Elementary School, Stonepark Intermediate School, and Tiny Tot Daycare Centre. Close to Charlottetown Shopping Mall, Restaurants, and all amenities. Recent updates include: New roof in 2023, New front and back deck September 2024. (id:56351)
Property Details
|
MLS® Number
|
202426544 |
|
Property Type
|
Single Family |
|
Neigbourhood
|
Sherwood |
|
Community Name
|
Charlottetown |
|
Amenities Near By
|
Golf Course, Park, Playground, Public Transit, Shopping |
|
Community Features
|
School Bus |
|
Features
|
Paved Driveway, Level |
|
Structure
|
Deck, Shed |
Building
|
Bathroom Total
|
3 |
|
Bedrooms Above Ground
|
3 |
|
Bedrooms Below Ground
|
1 |
|
Bedrooms Total
|
4 |
|
Appliances
|
Jetted Tub, Stove, Dishwasher, Microwave, Refrigerator |
|
Constructed Date
|
2002 |
|
Construction Style Attachment
|
Detached |
|
Cooling Type
|
Air Exchanger |
|
Exterior Finish
|
Vinyl |
|
Flooring Type
|
Ceramic Tile, Hardwood, Laminate |
|
Foundation Type
|
Poured Concrete |
|
Heating Fuel
|
Electric, Oil |
|
Heating Type
|
Baseboard Heaters, Central Heat Pump, In Floor Heating |
|
Total Finished Area
|
2206 Sqft |
|
Type
|
House |
|
Utility Water
|
Municipal Water |
Parking
Land
|
Acreage
|
No |
|
Land Amenities
|
Golf Course, Park, Playground, Public Transit, Shopping |
|
Land Disposition
|
Cleared, Fenced |
|
Sewer
|
Municipal Sewage System |
|
Size Irregular
|
0.22 |
|
Size Total
|
0.22 Ac|under 1/2 Acre |
|
Size Total Text
|
0.22 Ac|under 1/2 Acre |
Rooms
| Level |
Type |
Length |
Width |
Dimensions |
|
Lower Level |
Family Room |
|
|
17 x 13 |
|
Lower Level |
Bedroom |
|
|
14 x 14 |
|
Main Level |
Living Room |
|
|
14 x 14 |
|
Main Level |
Kitchen |
|
|
13 x 10 |
|
Main Level |
Dining Room |
|
|
13.8 x 13 |
|
Main Level |
Primary Bedroom |
|
|
14 x 13.6 |
|
Main Level |
Bedroom |
|
|
13 x 10 |
|
Main Level |
Bedroom |
|
|
11 x 10 |
https://www.realtor.ca/real-estate/27646280/12-arcona-drive-charlottetown-charlottetown









































