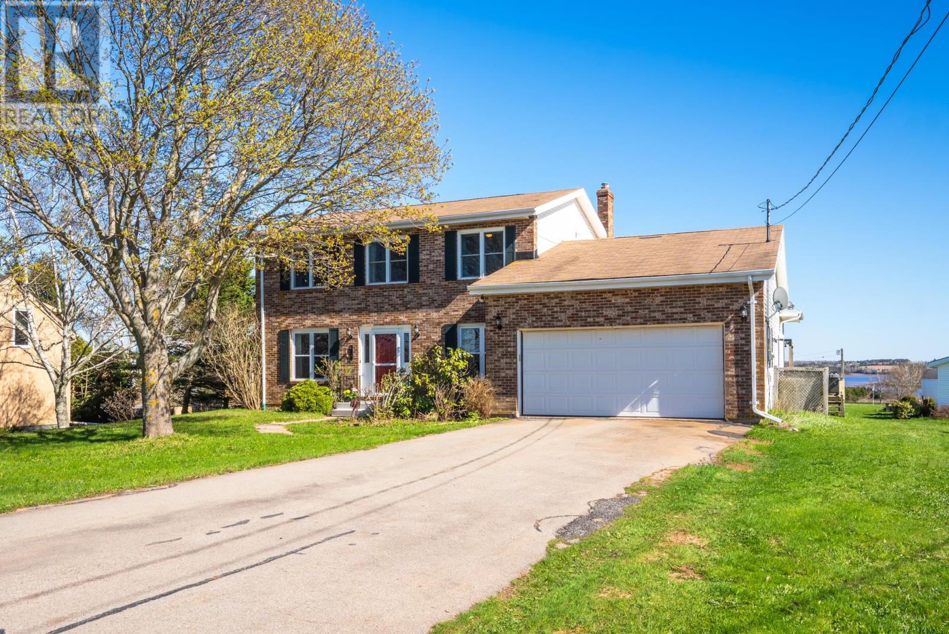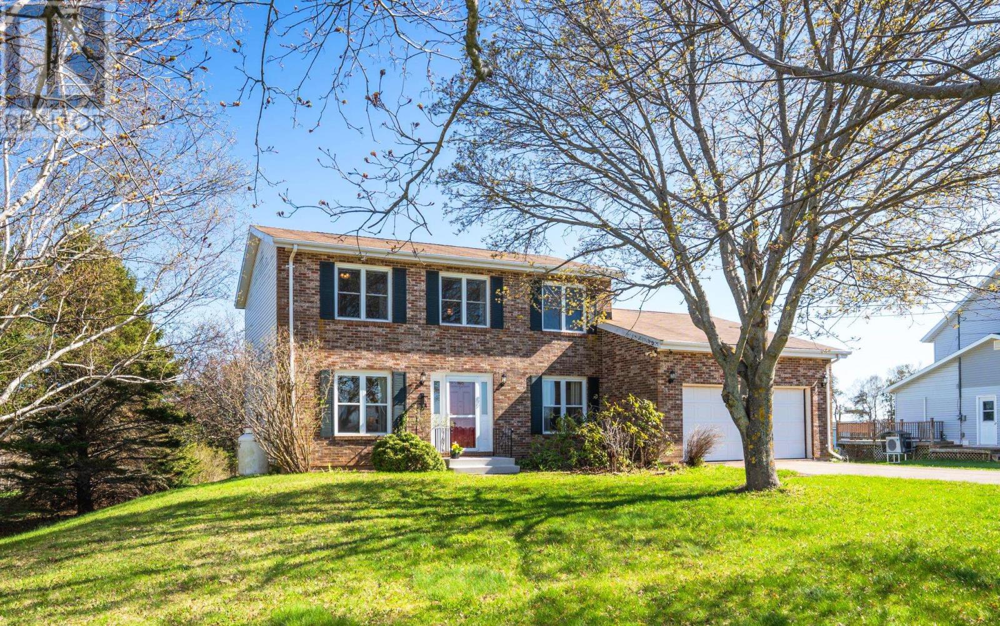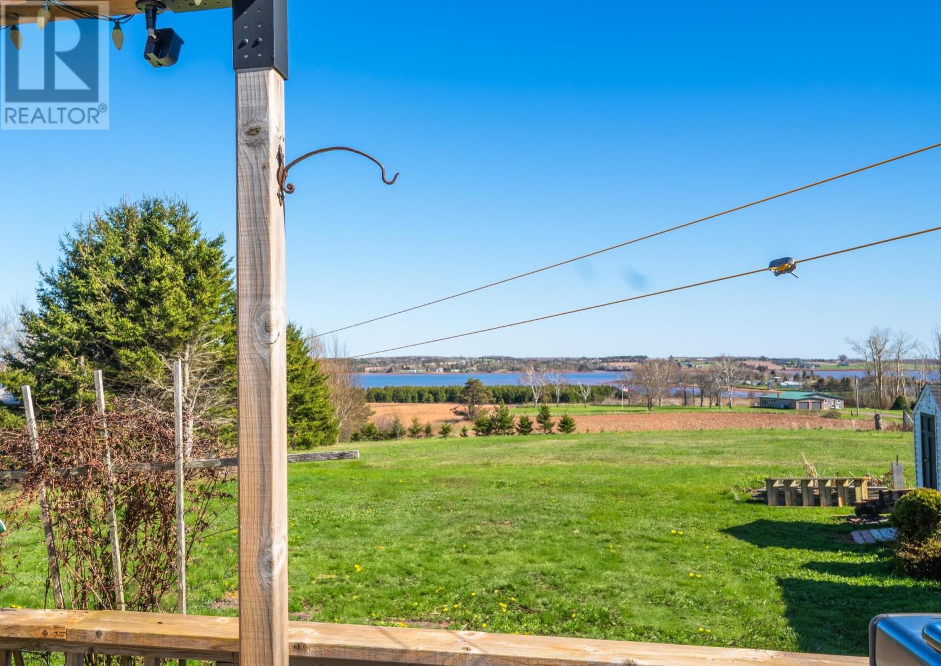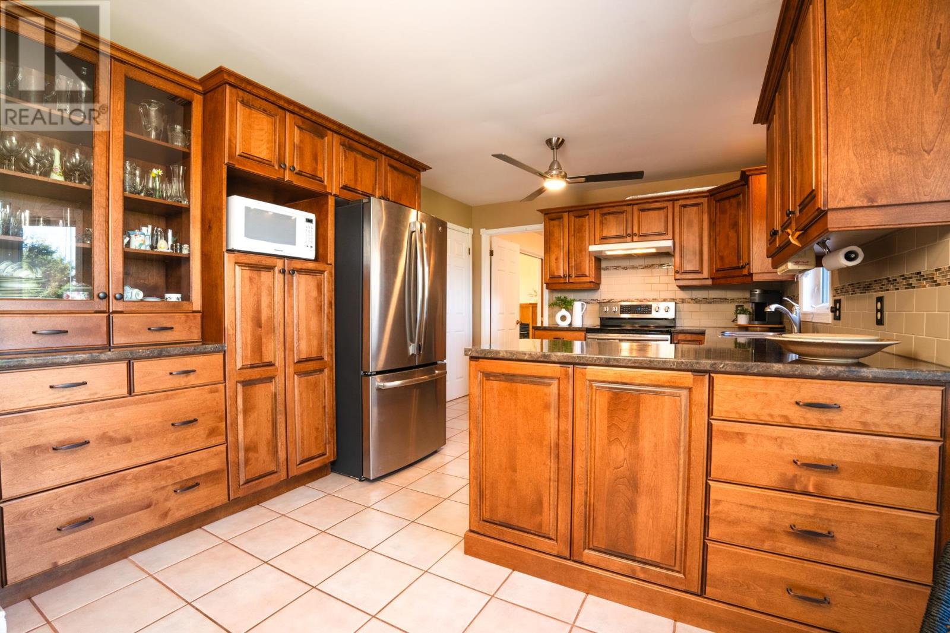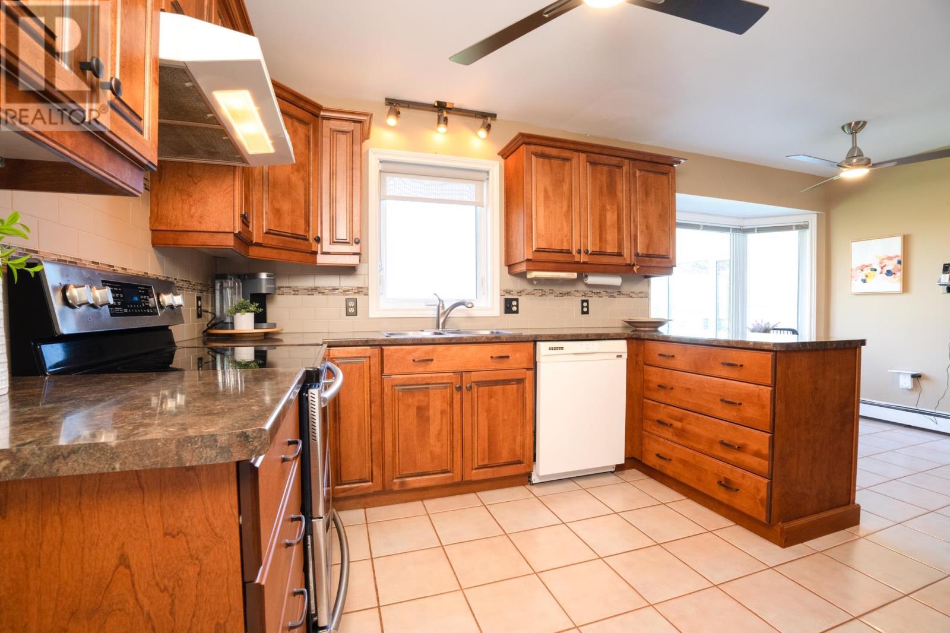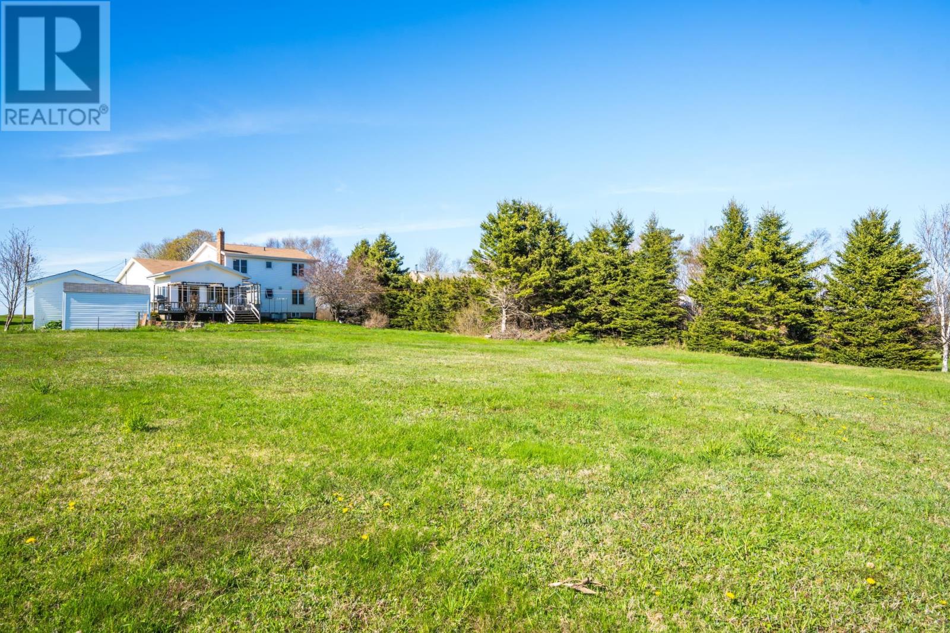5 Bedroom
4 Bathroom
Fireplace
Baseboard Heaters, Furnace, Wall Mounted Heat Pump, Hot Water, Stove, Radiator
Landscaped
$579,000
This waterview country home boasts a serene blend of tranquility and convenience, situated in close proximity to Cornwall and merely 14 minutes from Charlottetown. The residence features four spacious bedrooms, 4 full baths and a main level office that can be repurposed as a fifth bedroom with an ensuite bathroom. The kitchen showcases premium cabinetry with soft closing drawers and a cookware drawer equipped with a tray for lids and smaller pots. Cooking is a delight with the double oven convection stove, warming drawer, and in floor heating in the kitchen area. The dining room is ideal for shared meals, while the adjacent living room features a propane fireplace perfect for chilly evenings. Enjoy breakfast by the bay window overlooking the water view. The bright, spacious family room is filled with natural light, creating a warm atmosphere for entertaining and family gatherings, complete with a propane stove. The lower level offers ample storage with shelving and doors, an open space for hobbies, a workshop, and additional storage. The home is heated with a cold start furnace, heat pump, propane stove and fireplace. The property features gardens and two wired sheds for outdoor storage needs. New steel roof is being installed by end of June . All measurements are approximate and should be verified by purchaser if deemed necessary. (id:56351)
Property Details
|
MLS® Number
|
202511532 |
|
Property Type
|
Single Family |
|
Community Name
|
Meadowbank |
|
Amenities Near By
|
Golf Course, Shopping |
|
Community Features
|
School Bus |
|
Equipment Type
|
Propane Tank |
|
Features
|
Treed, Wooded Area, Paved Driveway |
|
Rental Equipment Type
|
Propane Tank |
|
Structure
|
Deck, Shed |
|
View Type
|
River View |
Building
|
Bathroom Total
|
4 |
|
Bedrooms Above Ground
|
4 |
|
Bedrooms Below Ground
|
1 |
|
Bedrooms Total
|
5 |
|
Appliances
|
Central Vacuum, Satellite Dish, Range, Dishwasher, Dryer, Washer, Refrigerator |
|
Basement Development
|
Finished |
|
Basement Type
|
Full (finished) |
|
Constructed Date
|
1988 |
|
Construction Style Attachment
|
Detached |
|
Exterior Finish
|
Brick, Vinyl |
|
Fireplace Present
|
Yes |
|
Flooring Type
|
Carpeted, Ceramic Tile, Hardwood, Laminate, Vinyl |
|
Foundation Type
|
Poured Concrete |
|
Heating Fuel
|
Electric, Oil, Propane |
|
Heating Type
|
Baseboard Heaters, Furnace, Wall Mounted Heat Pump, Hot Water, Stove, Radiator |
|
Stories Total
|
2 |
|
Total Finished Area
|
2910 Sqft |
|
Type
|
House |
|
Utility Water
|
Drilled Well |
Parking
Land
|
Access Type
|
Year-round Access |
|
Acreage
|
No |
|
Land Amenities
|
Golf Course, Shopping |
|
Land Disposition
|
Cleared |
|
Landscape Features
|
Landscaped |
|
Sewer
|
Septic System |
|
Size Irregular
|
0.69 |
|
Size Total
|
0.69 Ac|1/2 - 1 Acre |
|
Size Total Text
|
0.69 Ac|1/2 - 1 Acre |
Rooms
| Level |
Type |
Length |
Width |
Dimensions |
|
Second Level |
Primary Bedroom |
|
|
12.7 x 12.2 |
|
Second Level |
Ensuite (# Pieces 2-6) |
|
|
8.6 x 5.8 |
|
Second Level |
Bedroom |
|
|
12.2 x 9.9 |
|
Second Level |
Bedroom |
|
|
10.5 x 10.3 |
|
Second Level |
Bedroom |
|
|
10.5 x 9.9 |
|
Second Level |
Bath (# Pieces 1-6) |
|
|
6.5 x 6.6 |
|
Lower Level |
Family Room |
|
|
26 x 12.7 |
|
Lower Level |
Other |
|
|
26 x 6 Craft Room |
|
Lower Level |
Bath (# Pieces 1-6) |
|
|
8.7 x 9.7 |
|
Lower Level |
Laundry Room |
|
|
8.9 x 8.9 |
|
Main Level |
Kitchen |
|
|
18.7 x 12.5 |
|
Main Level |
Dining Room |
|
|
12.2 x 11.6 |
|
Main Level |
Living Room |
|
|
15.2 x 12.2 |
|
Main Level |
Family Room |
|
|
20 x 24 |
|
Main Level |
Den |
|
|
14 x 10.5 |
|
Main Level |
Bath (# Pieces 1-6) |
|
|
(6.5x4.2) + (4.4x2.2) |
https://www.realtor.ca/real-estate/28334747/118-hyde-point-road-meadowbank-meadowbank


