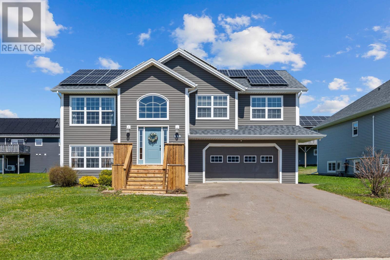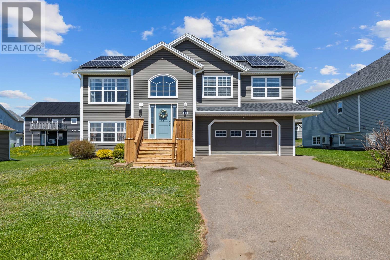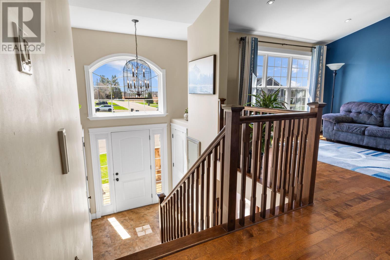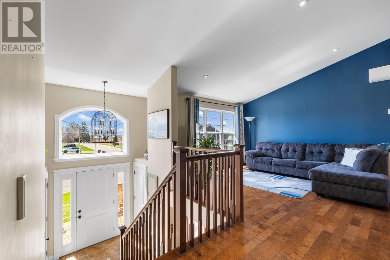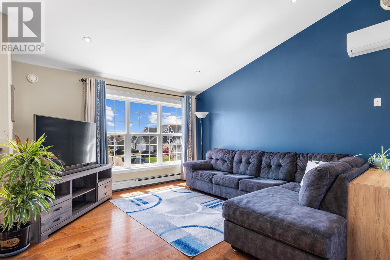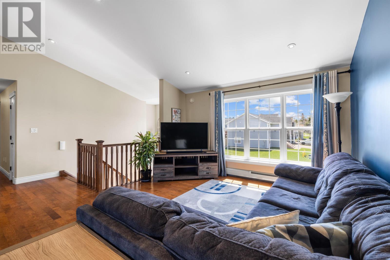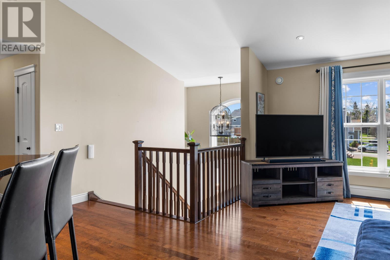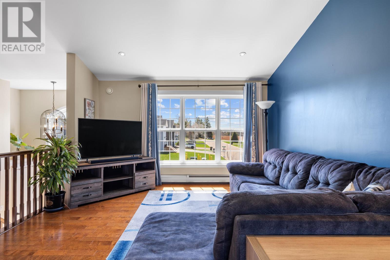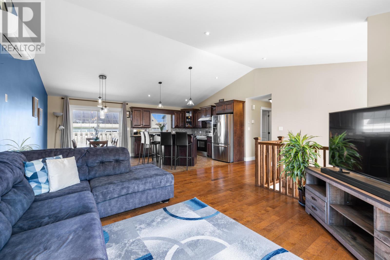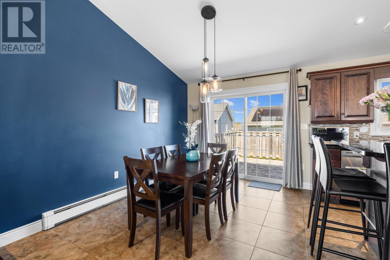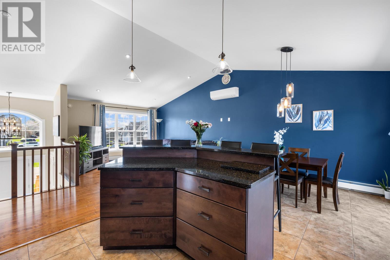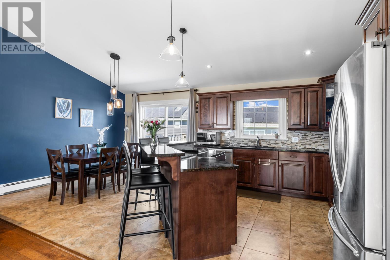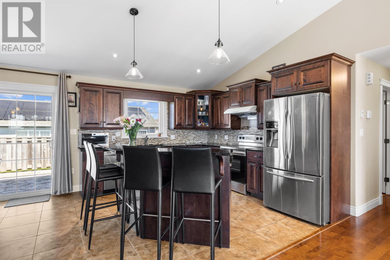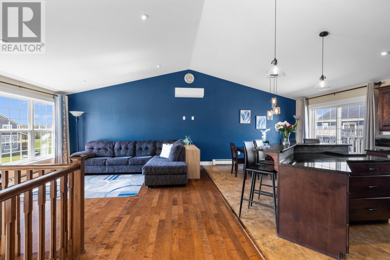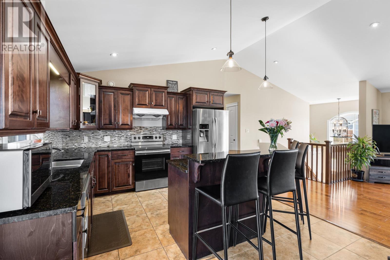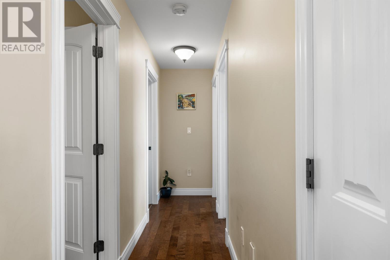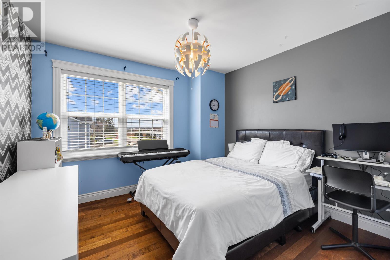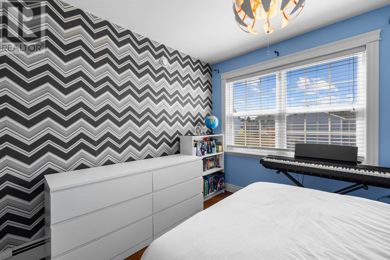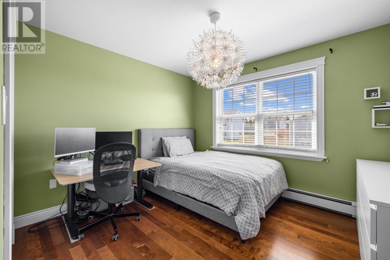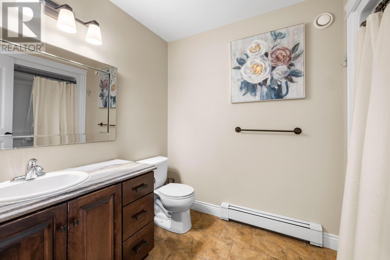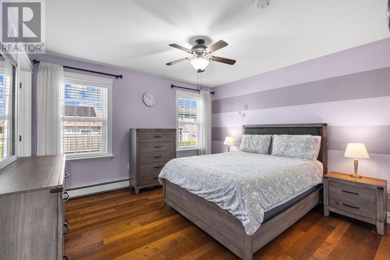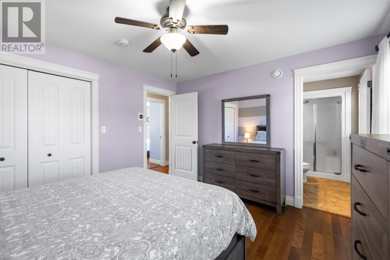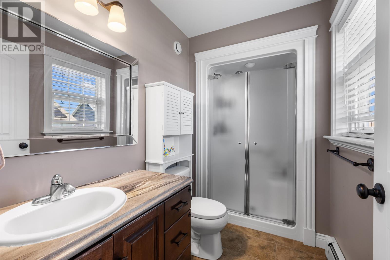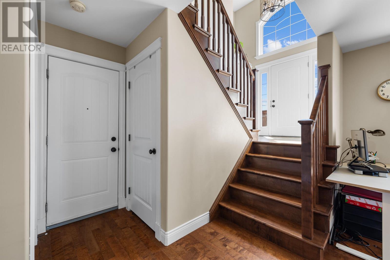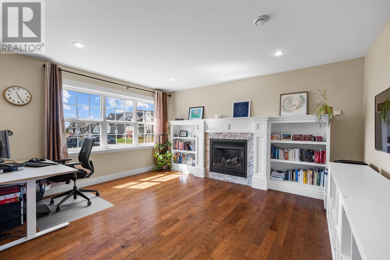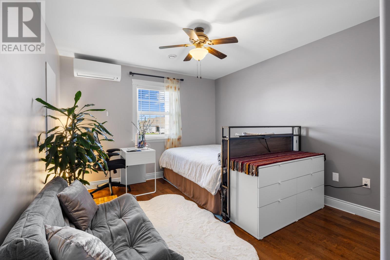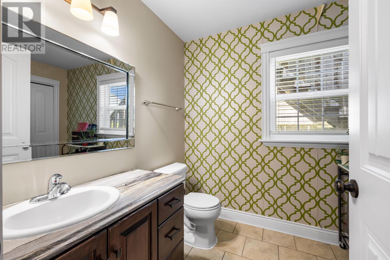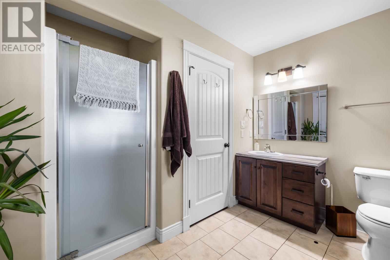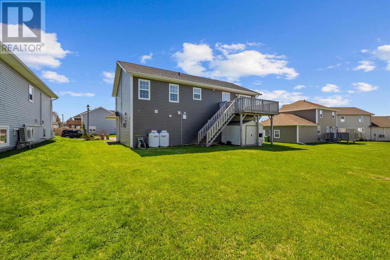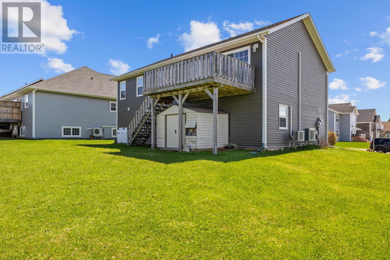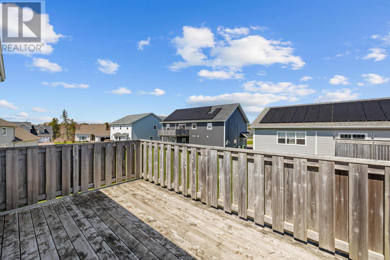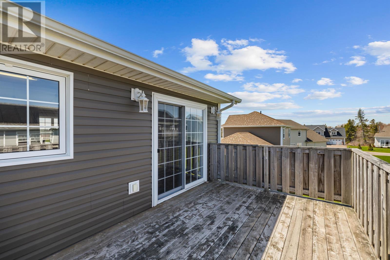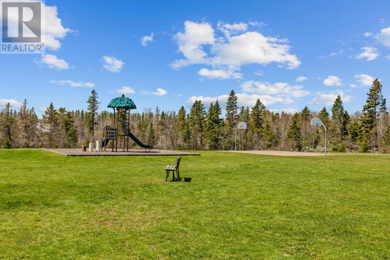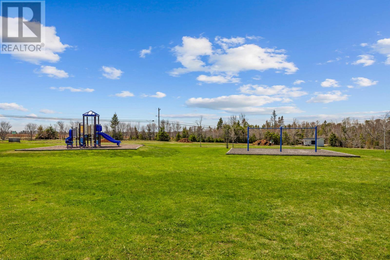4 Bedroom
3 Bathroom
Fireplace
Baseboard Heaters, Wall Mounted Heat Pump, Hot Water, In Floor Heating
$639,900
Welcome to 118 Essex Crescent ? a home that truly checks all the boxes in one of Charlottetown?s most sought-after, family friendly neighbourhoods. This spacious and thoughtfully designed 4-bedroom, 3-bath home awaits a new family to love. Upon entering this home, you're welcomed by a sun-filled foyer and soaring vaulted ceilings that create a sense of openness and warmth. The kitchen is beautifully appointed with granite countertops and flows effortlessly into a smart, functional main floor layout?perfectly suited for both everyday living and entertaining. Recent upgrades such as new heat pumps, new energy-saving solar panels, and a freshly built front deck that not only elevate the home's style and efficiency, but also provide lasting comfort and peace of mind. Directly across the street you?ll find a charming park, with walking trails just steps away?a dream location for families, dog owners, and anyone who loves the outdoors. This welcoming community is known for its safe streets, friendly neighbours, and easy access to everything Charlottetown has to offer. It is only minutes from the downtown core, top-rated schools, shopping, restaurants, and all major amenities. Why is this such a great purchase? Because it offers more than just a place to live, it offers room to grow, with the rare bonus of a legal, private secondary suite?perfect for generating extra income, hosting extended family, or boasting a comfortable in-law space. Between the energy-efficient upgrades, potential rental income, and prime location, 118 Essex Crescent delivers real value now and into the future. Whether you're buying your forever home, starting fresh, or adding to your portfolio, this property is the kind that doesn?t come along often?and won?t last long. (id:56351)
Property Details
|
MLS® Number
|
202510322 |
|
Property Type
|
Single Family |
|
Community Name
|
West Royalty |
|
Amenities Near By
|
Golf Course, Park, Playground, Public Transit, Shopping |
|
Community Features
|
Recreational Facilities, School Bus |
|
Equipment Type
|
Propane Tank |
|
Features
|
Paved Driveway, Level |
|
Rental Equipment Type
|
Propane Tank |
|
Structure
|
Deck |
Building
|
Bathroom Total
|
3 |
|
Bedrooms Above Ground
|
3 |
|
Bedrooms Below Ground
|
1 |
|
Bedrooms Total
|
4 |
|
Appliances
|
Stove, Dishwasher, Dryer, Washer, Refrigerator |
|
Constructed Date
|
2013 |
|
Construction Style Attachment
|
Detached |
|
Construction Style Split Level
|
Sidesplit |
|
Exterior Finish
|
Vinyl |
|
Fireplace Present
|
Yes |
|
Flooring Type
|
Ceramic Tile, Hardwood |
|
Foundation Type
|
Poured Concrete |
|
Heating Fuel
|
Electric, Propane, Solar |
|
Heating Type
|
Baseboard Heaters, Wall Mounted Heat Pump, Hot Water, In Floor Heating |
|
Total Finished Area
|
2845 Sqft |
|
Type
|
House |
|
Utility Water
|
Municipal Water |
Parking
|
Attached Garage
|
|
|
Parking Space(s)
|
|
Land
|
Access Type
|
Year-round Access |
|
Acreage
|
No |
|
Land Amenities
|
Golf Course, Park, Playground, Public Transit, Shopping |
|
Land Disposition
|
Cleared |
|
Sewer
|
Municipal Sewage System |
|
Size Irregular
|
0.17 |
|
Size Total
|
0.1700|under 1/2 Acre |
|
Size Total Text
|
0.1700|under 1/2 Acre |
Rooms
| Level |
Type |
Length |
Width |
Dimensions |
|
Lower Level |
Recreational, Games Room |
|
|
16. X 15. |
|
Lower Level |
Bedroom |
|
|
11. X 11. |
|
Lower Level |
Laundry / Bath |
|
|
10 X 6. |
|
Lower Level |
Bedroom |
|
|
TBA |
|
Lower Level |
Bath (# Pieces 1-6) |
|
|
TBA |
|
Main Level |
Living Room |
|
|
14. X 13. |
|
Main Level |
Kitchen |
|
|
20. x 12. (& Dining) |
|
Main Level |
Primary Bedroom |
|
|
13. X 12. |
|
Main Level |
Ensuite (# Pieces 2-6) |
|
|
6. X 5. |
|
Main Level |
Bedroom |
|
|
10. X 10. |
|
Main Level |
Bedroom |
|
|
11. X 11. |
|
Main Level |
Bath (# Pieces 1-6) |
|
|
9. X 6. |
https://www.realtor.ca/real-estate/28282397/118-essex-crescent-west-royalty-west-royalty


