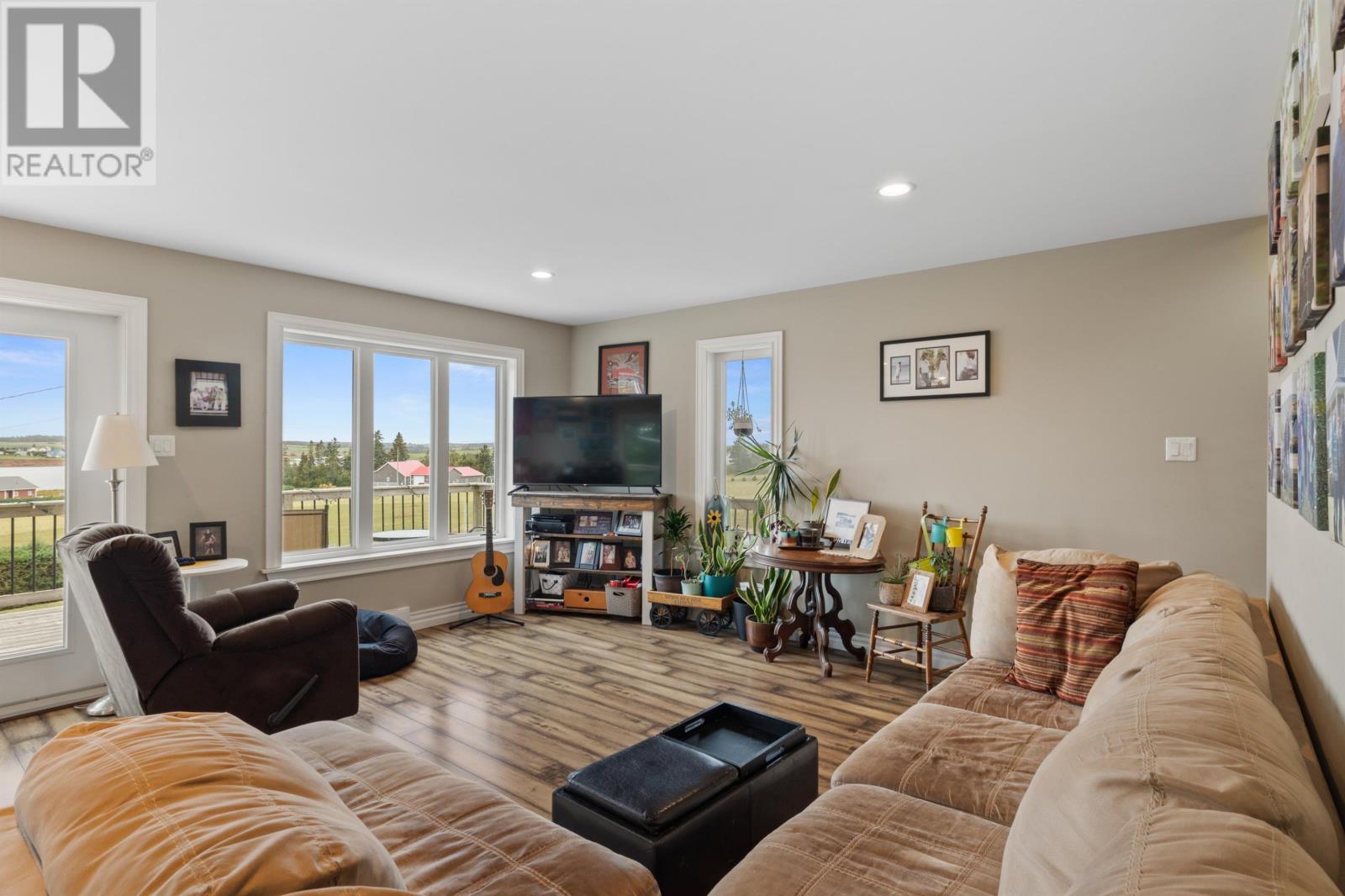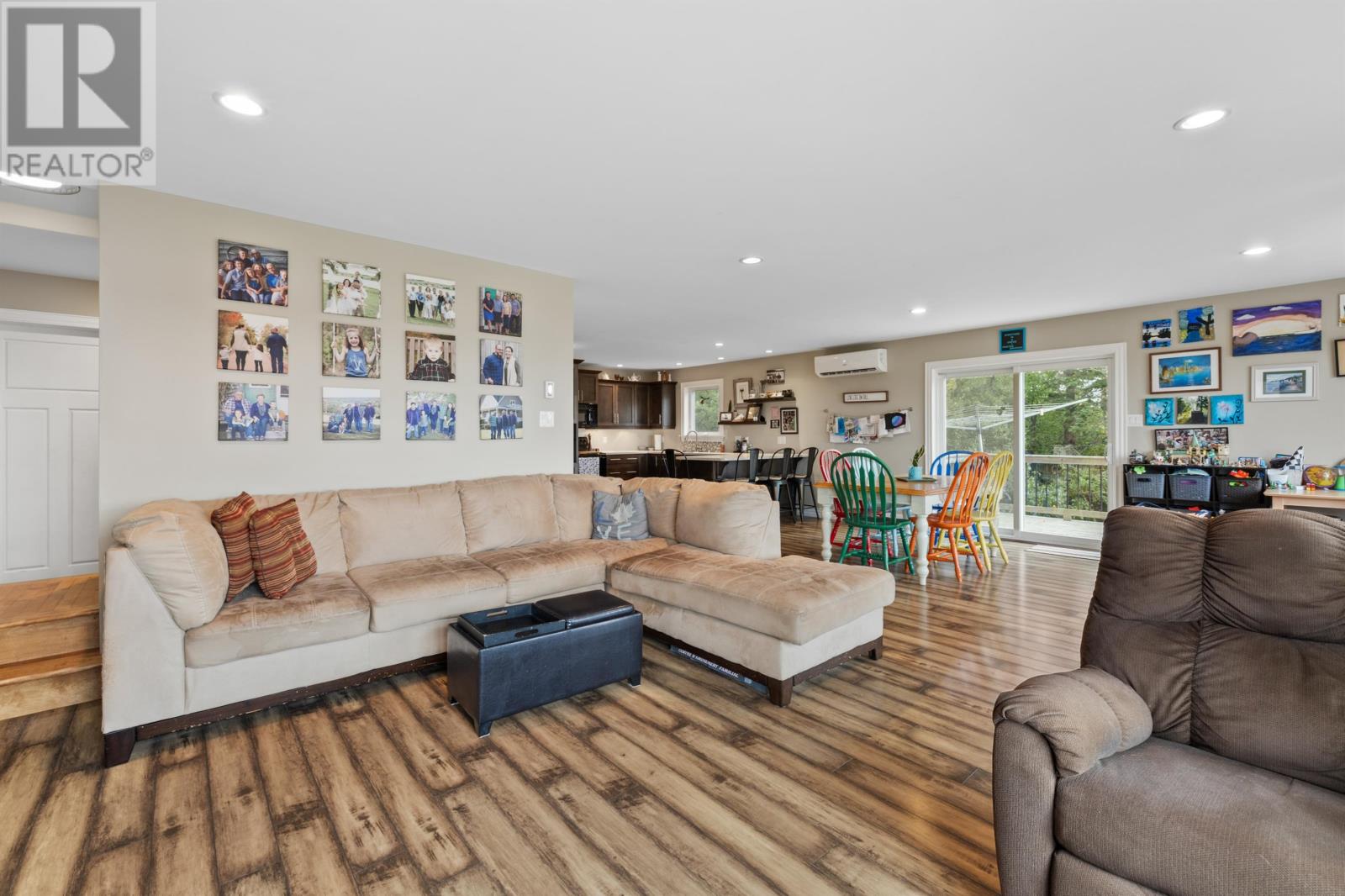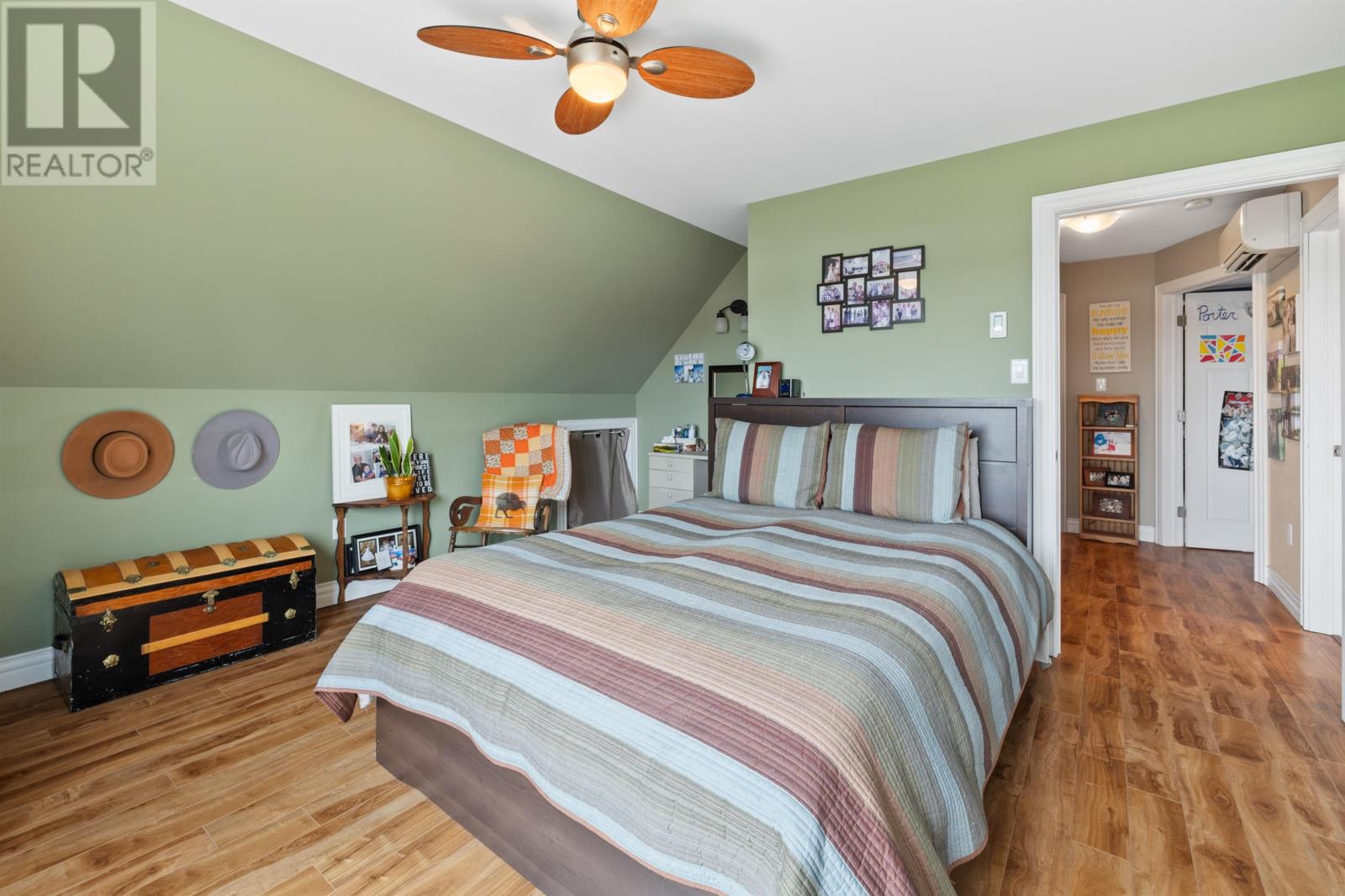3 Bedroom
3 Bathroom
Wall Mounted Heat Pump, Radiator
Landscaped
$529,900
Welcome to 116 Sunnyside Road in picturesque Long River, Prince Edward Island! This stunning chalet-style home boasts three spacious levels, including a walkout basement that is sure to captivate you. Step into the expansive kitchen, featuring beautiful cabinetry, an oversized eat-in breakfast bar, and pot lights that create a warm, inviting atmosphere. The open-concept main floor flows seamlessly into a generous dining area and a bright living room, where patio doors and large windows showcase breathtaking river views. Convenience is key on the main level, which also includes a sizable mudroom and a full bathroom with laundry facilities. Upstairs, you'll find three well-appointed bedrooms, including a primary suite with a large walk-in closet and a private balcony overlooking the river?ideal for savoring your morning coffee. A full bathroom is conveniently located between the bedrooms. The walkout basement offers a spacious recreation room with garden doors leading to the outdoors, along with a massive storage/utilities room and a half bathroom. With an impressive attached garage measuring 28 x 40, there?s plenty of space for your vehicles, tools, and toys. This desirable location overlooks the tranquil Sou-West River and is part of a vibrant community with year-round residents. Built just 12 years ago with top-quality materials, this home is designed to last. Enjoy deeded water access and proximity to some of PEI?s finest beaches and golf courses. Whether you?re looking for a successful vacation rental or a perfect family home, this property is a must-see! (id:56351)
Property Details
|
MLS® Number
|
202423758 |
|
Property Type
|
Single Family |
|
Community Name
|
Long River |
|
Features
|
Balcony |
|
Structure
|
Deck |
|
ViewType
|
River View |
Building
|
BathroomTotal
|
3 |
|
BedroomsAboveGround
|
3 |
|
BedroomsTotal
|
3 |
|
Age
|
12 Years |
|
Appliances
|
Stove, Dishwasher, Dryer, Washer, Refrigerator |
|
BasementType
|
Full |
|
ConstructionStyleAttachment
|
Detached |
|
ExteriorFinish
|
Vinyl |
|
FlooringType
|
Laminate, Vinyl |
|
FoundationType
|
Poured Concrete |
|
HalfBathTotal
|
1 |
|
HeatingFuel
|
Electric |
|
HeatingType
|
Wall Mounted Heat Pump, Radiator |
|
TotalFinishedArea
|
2186 Sqft |
|
Type
|
House |
|
UtilityWater
|
Drilled Well |
Parking
Land
|
Acreage
|
No |
|
LandDisposition
|
Cleared |
|
LandscapeFeatures
|
Landscaped |
|
Sewer
|
Septic System |
|
SizeIrregular
|
0.33 |
|
SizeTotal
|
0.3300|under 1/2 Acre |
|
SizeTotalText
|
0.3300|under 1/2 Acre |
Rooms
| Level |
Type |
Length |
Width |
Dimensions |
|
Second Level |
Primary Bedroom |
|
|
12.8 x 14.8 |
|
Second Level |
Bedroom |
|
|
8.11 x 11.9 |
|
Second Level |
Bedroom |
|
|
12 x 10 |
|
Second Level |
Bath (# Pieces 1-6) |
|
|
10 x 8 |
|
Lower Level |
Recreational, Games Room |
|
|
26 x 16 |
|
Lower Level |
Bath (# Pieces 1-6) |
|
|
8 x 5 |
|
Main Level |
Kitchen |
|
|
15.5 x 17.7 |
|
Main Level |
Dining Room |
|
|
14 x 13 |
|
Main Level |
Living Room |
|
|
14 x 14 |
|
Main Level |
Bath (# Pieces 1-6) |
|
|
7.11 x 8.11 |
|
Main Level |
Porch |
|
|
15.7 x 6.4 |
https://www.realtor.ca/real-estate/27495633/116-sunnyside-road-long-river-long-river





















































