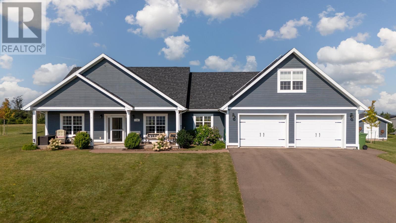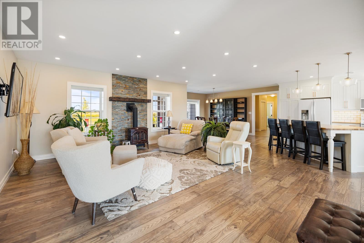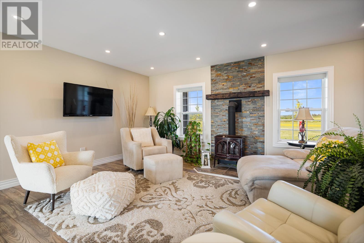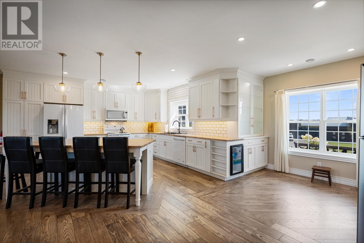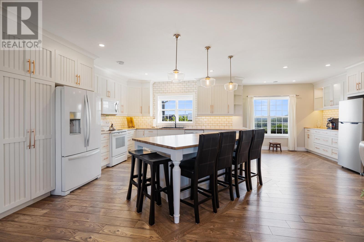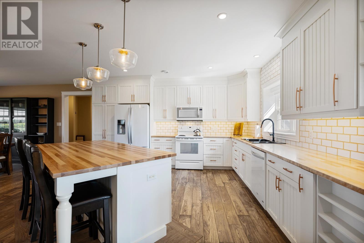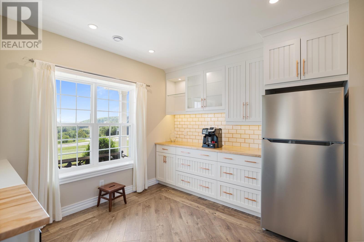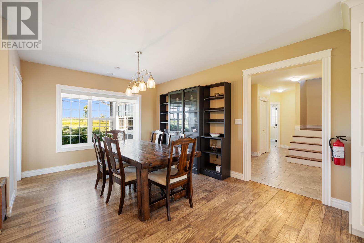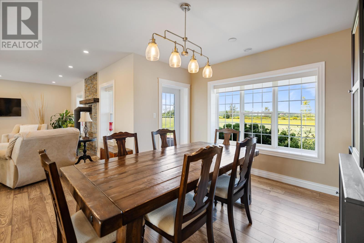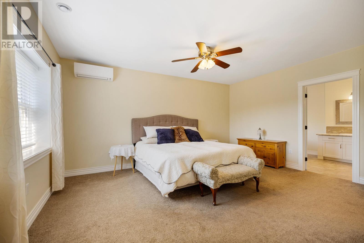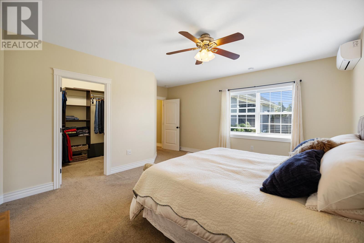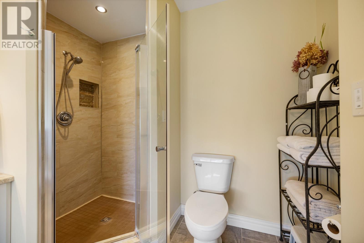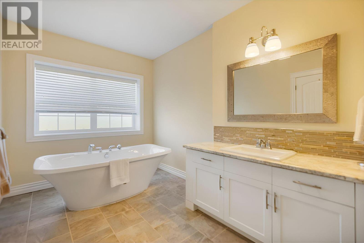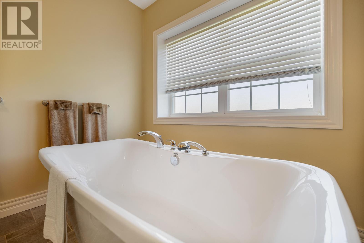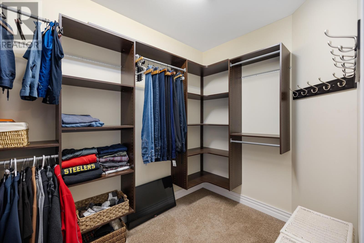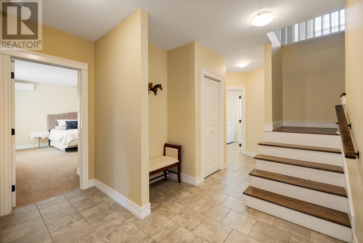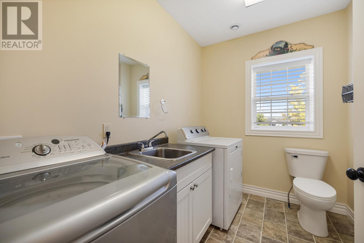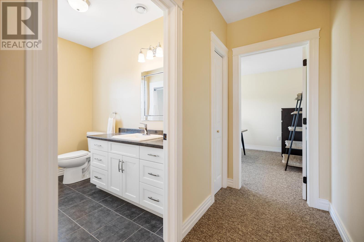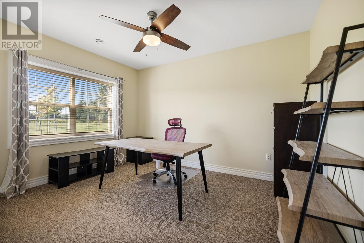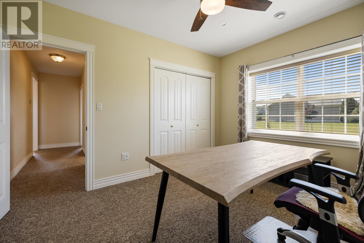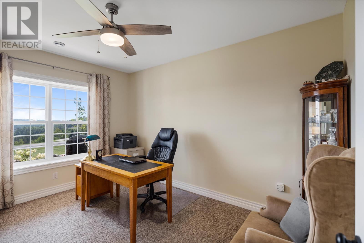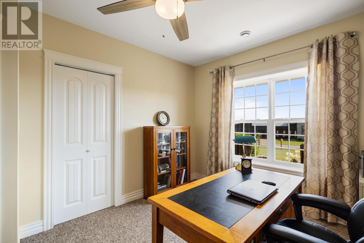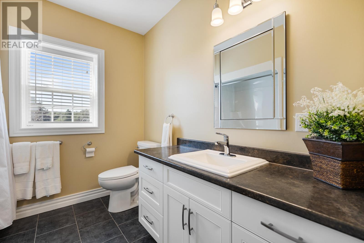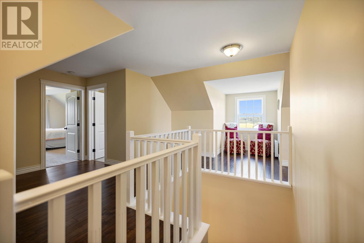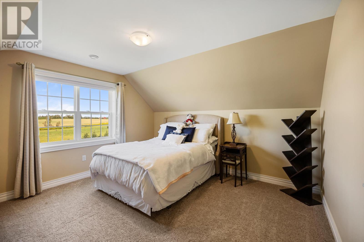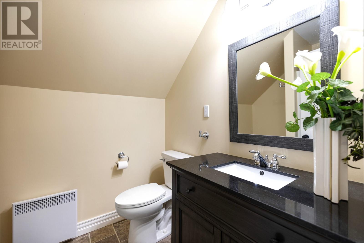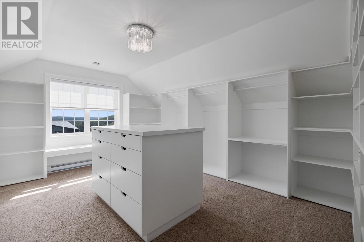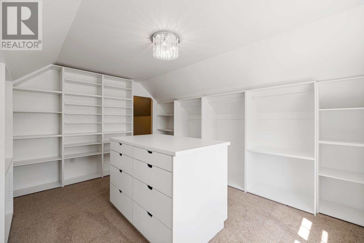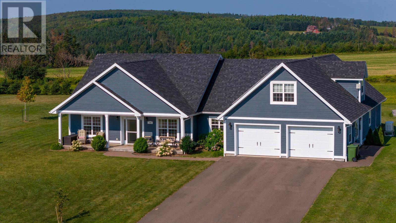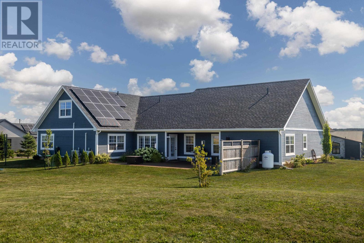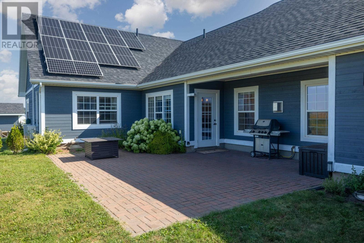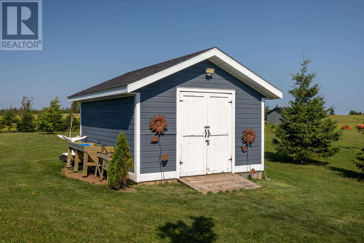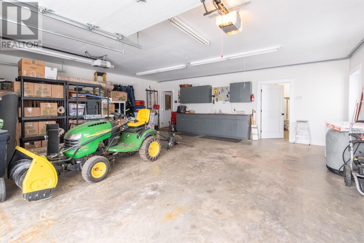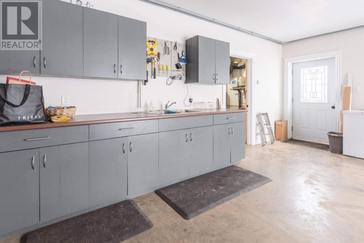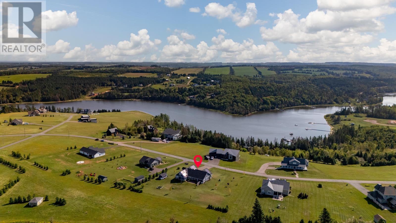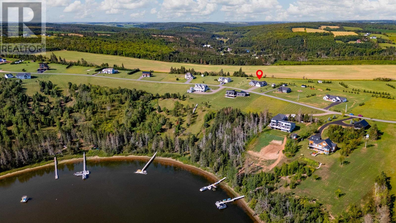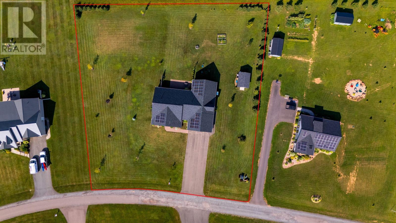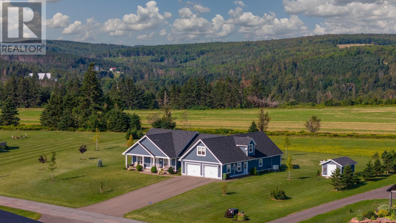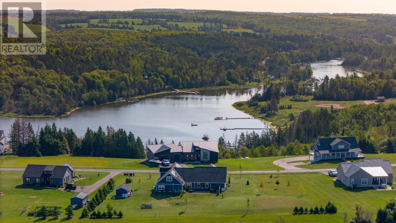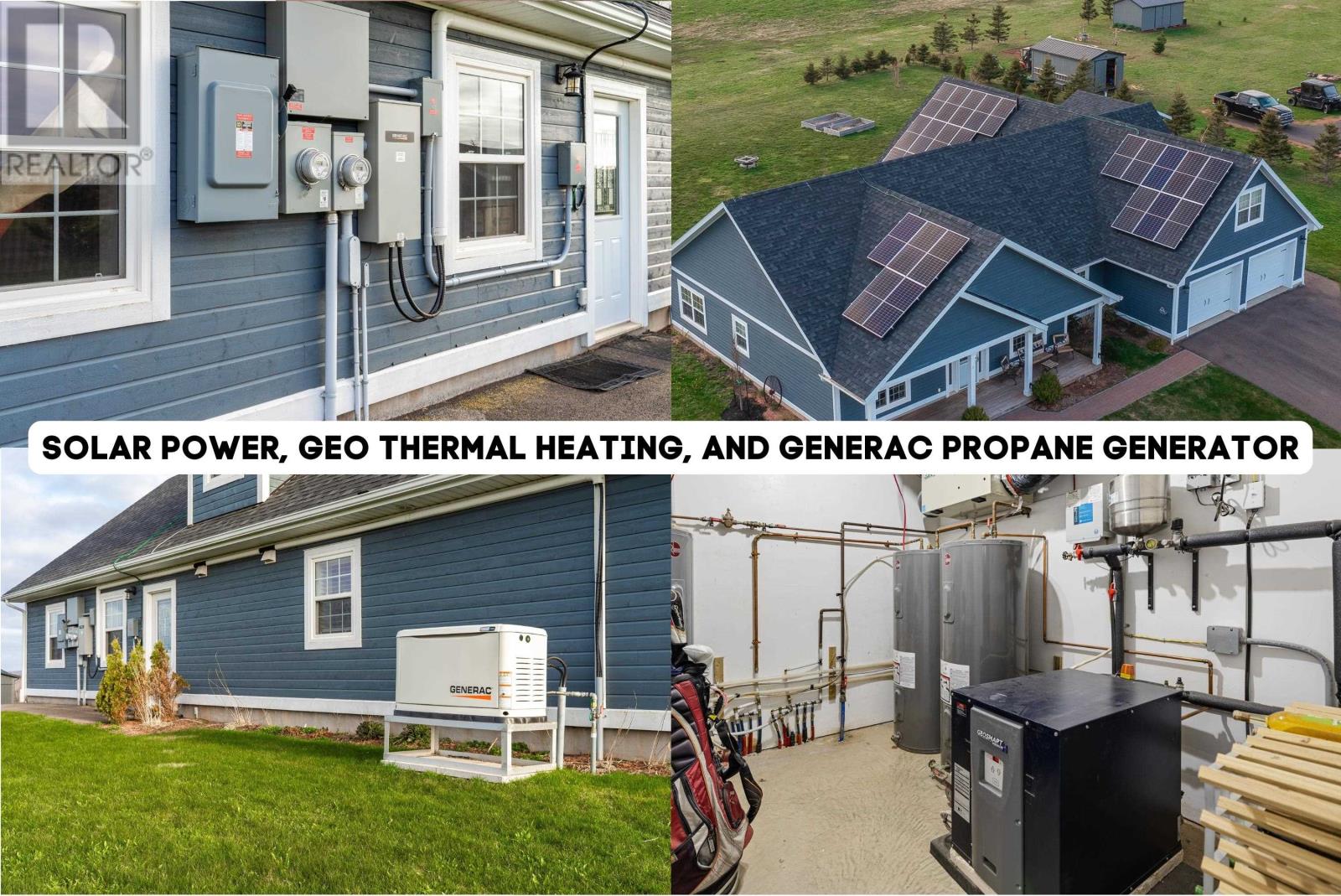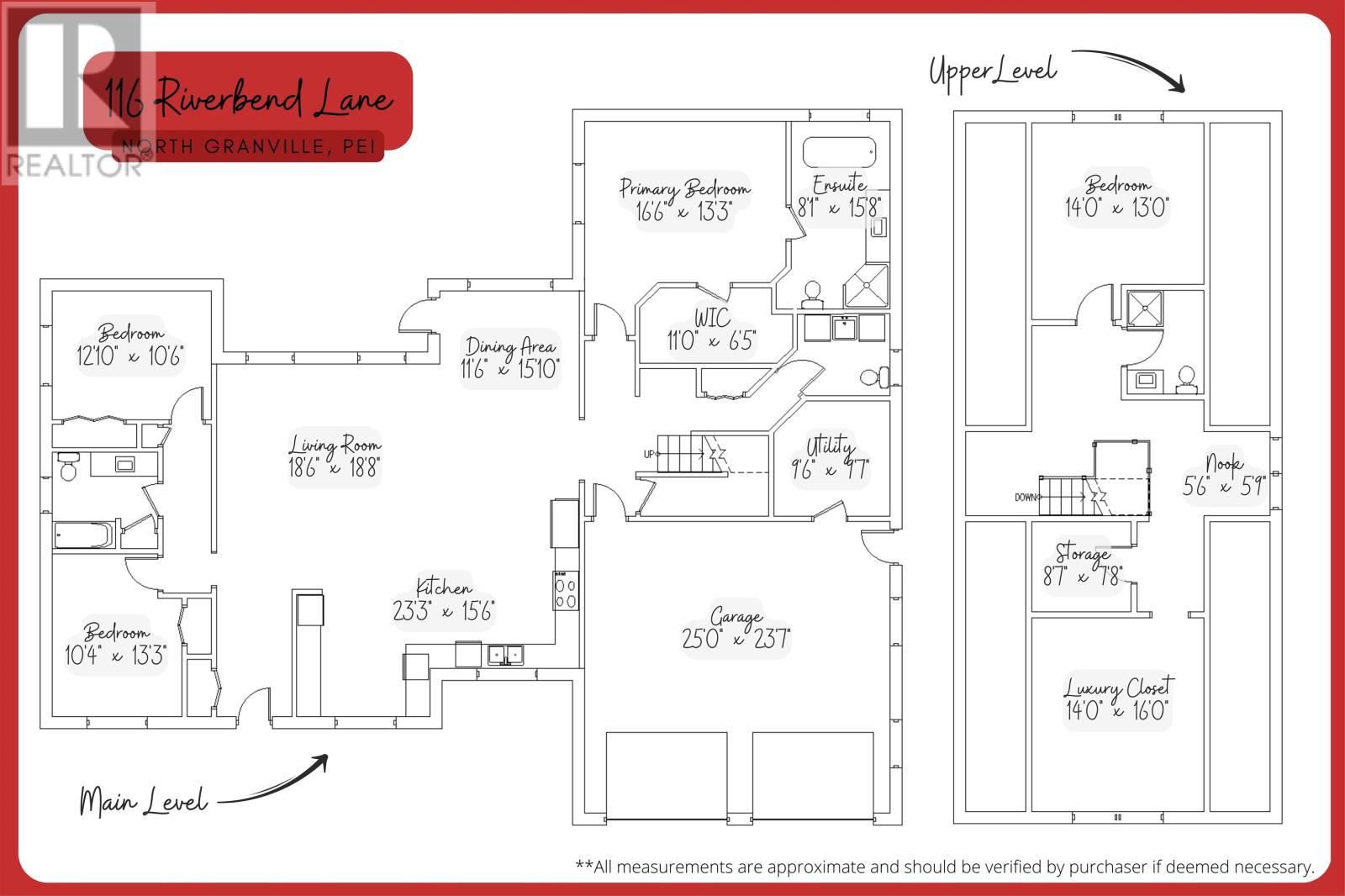4 Bedroom
4 Bathroom
Fireplace
Air Exchanger
Baseboard Heaters, Wall Mounted Heat Pump, Hot Water, In Floor Heating
Landscaped
$849,900
Welcome to your dream home in North Granville, PEI! This remarkable 4-bedroom, 4-bathroom home sits on a spacious lot with beautiful water views. The main level of this 1.5-storey home boasts a warm and inviting living room, perfect for cozy evenings by the fireplace or entertaining guests! The living space is open to the bright dining area, and the newly remodeled kitchen. The kitchen offers ample storage and counter space, a large eat-at island, a coffee/wine bar area, and large east-facing windows that capture stunning sunrises and provide lots of natural light. The main floor also features three bedrooms and two and a half bathrooms. The primary bedroom is a welcoming retreat, with a spacious walk-in closet and an ensuite bathroom boasting a luxurious soaker tub positioned in front of a large west-facing window, to enjoy picturesque sunsets at the end of the day! Two additional bedrooms, sharing a full bathroom, are positioned at the other end of the home. Completing the main floor is a laundry room with a half bathroom and a mudroom area off the garage. The fourth bedroom is located upstairs with another bathroom and one of the coolest features of this home; the luxurious custom-built full-room closet/dressing suite! This efficient home features a geothermal system, heat pumps, and solar panels for eco-friendly power/heating and cooling, as well as a convenient wired Generac generator system. The outdoor space is equally impressive, featuring a brick-paved walkway leading to the front porch where you can enjoy the beautiful PEI sunrises over the river with your morning coffee. Out back, there is a large brick-paved patio, perfect for relaxing or entertaining. Explore nearby gems such as Stanley Bridge Marina, popular North Shore beaches, and lots of excellent dining options! Conveniently located, you're just 15 minutes from Kensington, 25 minutes from Summerside, and 30 minutes from Charlottetown for all your amenitie (id:56351)
Property Details
|
MLS® Number
|
202402026 |
|
Property Type
|
Single Family |
|
Community Name
|
North Granville |
|
Amenities Near By
|
Golf Course, Park, Playground |
|
Community Features
|
Recreational Facilities, School Bus |
|
Equipment Type
|
Propane Tank, Other |
|
Features
|
Partially Cleared, Paved Driveway, Level |
|
Rental Equipment Type
|
Propane Tank, Other |
|
Structure
|
Patio(s), Shed |
|
View Type
|
River View |
Building
|
Bathroom Total
|
4 |
|
Bedrooms Above Ground
|
4 |
|
Bedrooms Total
|
4 |
|
Appliances
|
Oven, Dishwasher, Dryer, Washer, Microwave Range Hood Combo, Refrigerator |
|
Basement Type
|
None |
|
Constructed Date
|
2014 |
|
Construction Style Attachment
|
Detached |
|
Cooling Type
|
Air Exchanger |
|
Exterior Finish
|
Wood Siding |
|
Fireplace Present
|
Yes |
|
Flooring Type
|
Carpeted, Ceramic Tile, Laminate |
|
Foundation Type
|
Concrete Slab |
|
Half Bath Total
|
1 |
|
Heating Fuel
|
Geo Thermal, Electric, Propane, Solar |
|
Heating Type
|
Baseboard Heaters, Wall Mounted Heat Pump, Hot Water, In Floor Heating |
|
Stories Total
|
2 |
|
Total Finished Area
|
3090 Sqft |
|
Type
|
House |
|
Utility Water
|
Community Water System |
Parking
|
Attached Garage
|
|
|
Heated Garage
|
|
Land
|
Access Type
|
Year-round Access |
|
Acreage
|
No |
|
Land Amenities
|
Golf Course, Park, Playground |
|
Land Disposition
|
Cleared |
|
Landscape Features
|
Landscaped |
|
Sewer
|
Septic System |
|
Size Irregular
|
0.97 |
|
Size Total
|
0.97 Ac|1/2 - 1 Acre |
|
Size Total Text
|
0.97 Ac|1/2 - 1 Acre |
Rooms
| Level |
Type |
Length |
Width |
Dimensions |
|
Second Level |
Bedroom |
|
|
14.0 x 13.0 |
|
Second Level |
Bath (# Pieces 1-6) |
|
|
6.3 x 7.10 |
|
Second Level |
Storage |
|
|
[Walk in closet] 14.0 x 16.0 |
|
Main Level |
Living Room |
|
|
18.6 x 18.8 |
|
Main Level |
Kitchen |
|
|
23.3 x 15.6 |
|
Main Level |
Dining Room |
|
|
11.6 x 15.10 |
|
Main Level |
Bedroom |
|
|
10.4 x 13.3 |
|
Main Level |
Bedroom |
|
|
12.10 x 10.6 |
|
Main Level |
Bath (# Pieces 1-6) |
|
|
8.6 x 8.0 |
|
Main Level |
Primary Bedroom |
|
|
16.6 x 13.3 |
|
Main Level |
Ensuite (# Pieces 2-6) |
|
|
8.1 x 15.8 |
|
Main Level |
Laundry / Bath |
|
|
9.4 x 6.6 |
https://www.realtor.ca/real-estate/26470251/116-riverbend-lane-north-granville-north-granville


