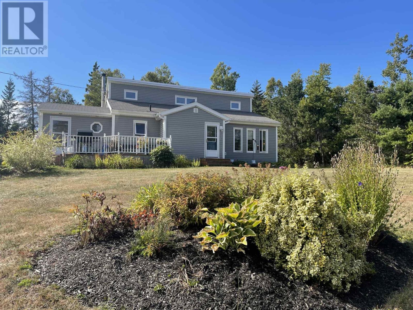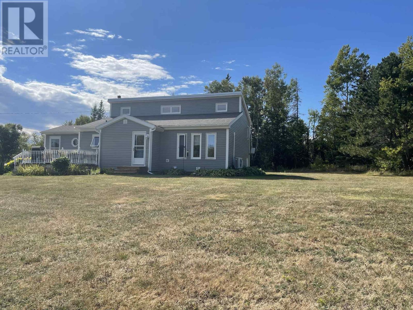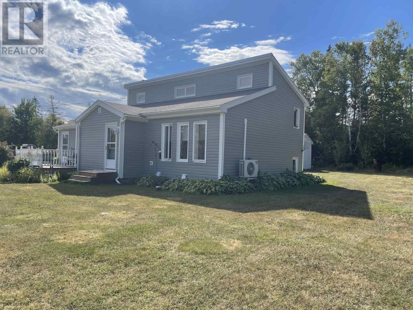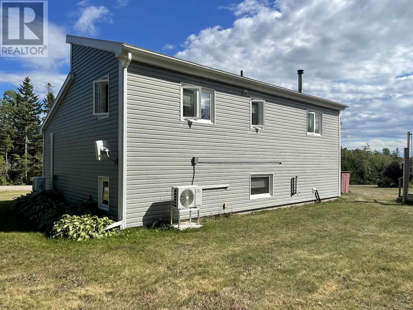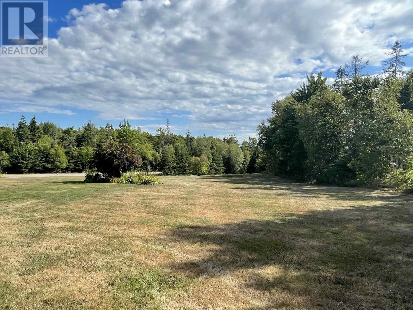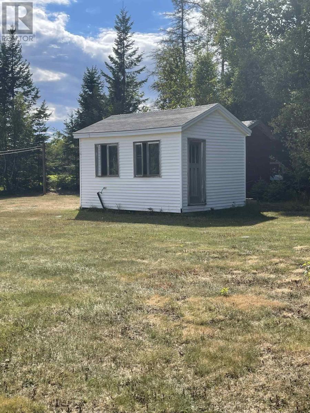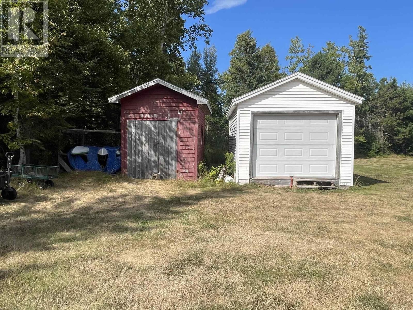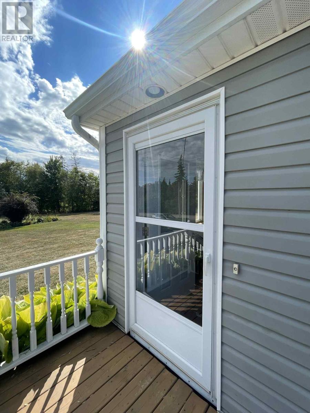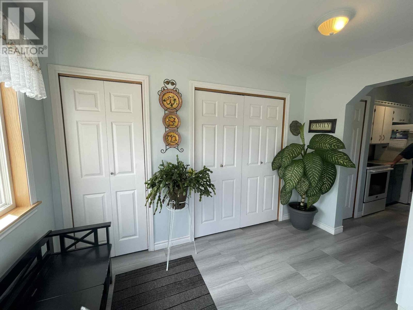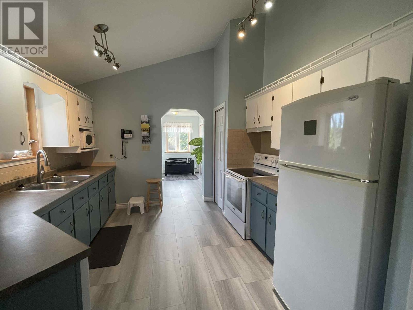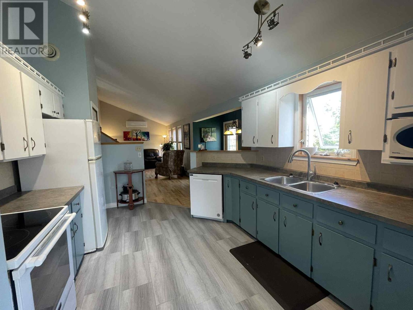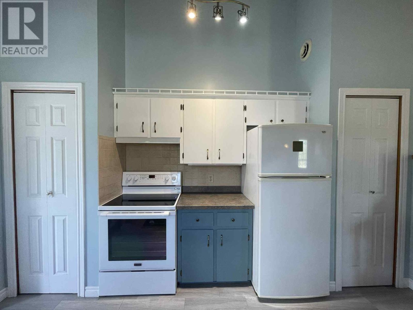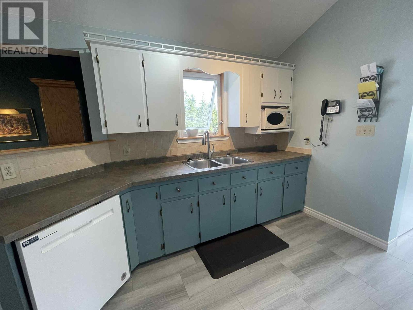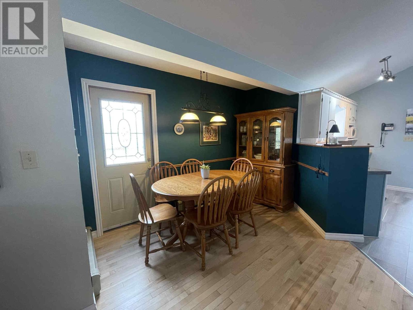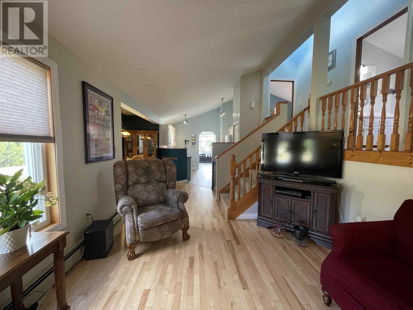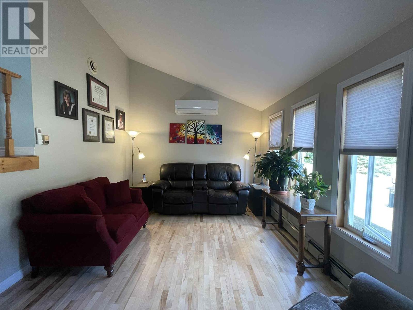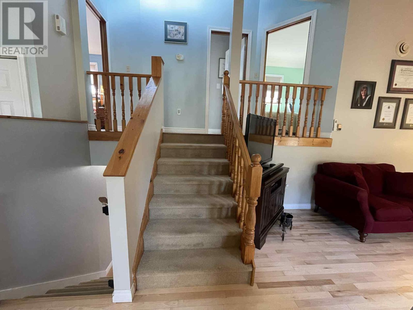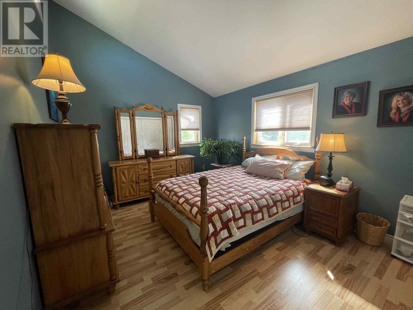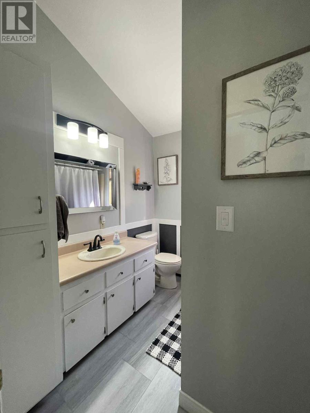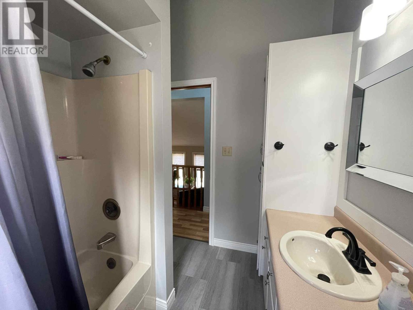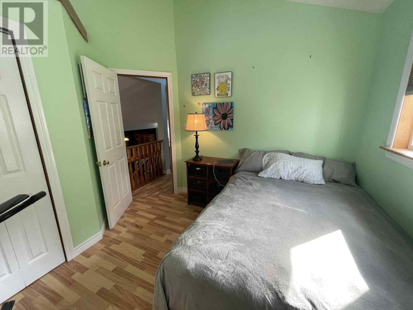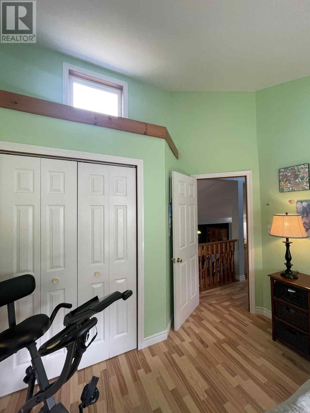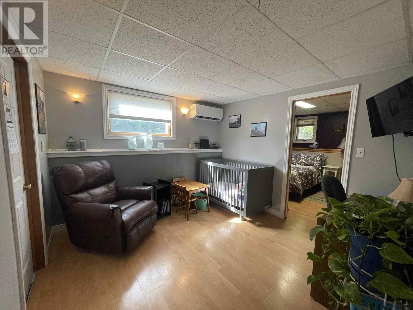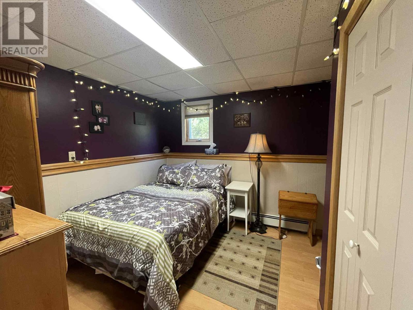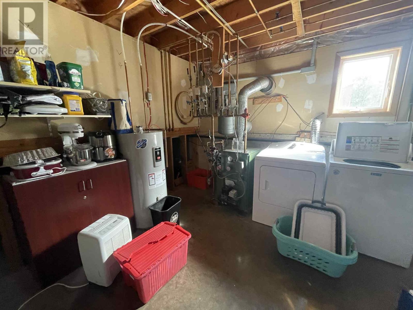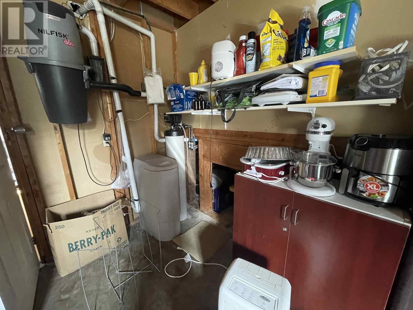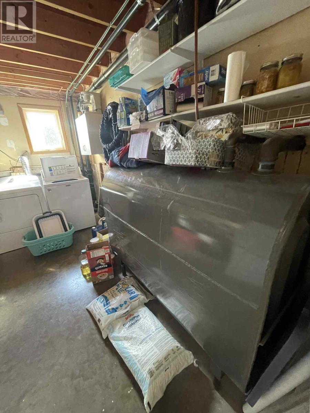3 Bedroom
1 Bathroom
3 Level
Air Exchanger
Baseboard Heaters, Wall Mounted Heat Pump
Acreage
Partially Landscaped
$372,499
Discover the perfect blend of space, comfort and country charm in this well-maintained 3-bedroom, 1-bathroom 3-level split home, ideally situated on a scenic 1.2 acre lot along Roseberry Road in peaceful Belfast, Prince Edward Island. This thoughtfully designed split level layout offers functional living for families or anyone seeking extra space. The main floor features a bright and welcoming living room with large windows, flowing into an open kitchen and dining area with ample cabinetry and workspace - perfect for daily living and entertaining. Upstairs, you'll find two large bedrooms and a full bathroom, while the lower level offers a spacious family room, extra bedroom or office, utility/laundry room and plenty of storage. The separation of living spaces across three levels provides privacy and flexibility for growing families, guests, or home office needs. Step outside and enjoy your own slice of PEI countryside -1.2 acres of open green space surrounded by mature trees and room to garden, play, or expand. This property also includes a workshop space, ideal for hobbyists or DIY projects, and a storage shed for tools, equipment or seasonal items. An electric start generator is also included in the purchase of this home. Located just a short drive from local amenities, beaches, golf courses, this property offers the best of rural island living with convenience close by. (id:56351)
Property Details
|
MLS® Number
|
202522019 |
|
Property Type
|
Single Family |
|
Community Name
|
Belfast |
|
Amenities Near By
|
Golf Course, Park, Playground |
|
Structure
|
Shed |
Building
|
Bathroom Total
|
1 |
|
Bedrooms Above Ground
|
2 |
|
Bedrooms Below Ground
|
1 |
|
Bedrooms Total
|
3 |
|
Appliances
|
Central Vacuum, Stove, Dishwasher, Dryer, Washer, Microwave, Refrigerator |
|
Architectural Style
|
3 Level |
|
Basement Type
|
Crawl Space |
|
Construction Style Attachment
|
Detached |
|
Construction Style Split Level
|
Sidesplit |
|
Cooling Type
|
Air Exchanger |
|
Exterior Finish
|
Vinyl |
|
Flooring Type
|
Carpeted, Hardwood, Vinyl |
|
Foundation Type
|
Poured Concrete |
|
Heating Fuel
|
Oil |
|
Heating Type
|
Baseboard Heaters, Wall Mounted Heat Pump |
|
Total Finished Area
|
1363 Sqft |
|
Type
|
House |
|
Utility Water
|
Well |
Parking
Land
|
Acreage
|
Yes |
|
Land Amenities
|
Golf Course, Park, Playground |
|
Land Disposition
|
Cleared |
|
Landscape Features
|
Partially Landscaped |
|
Sewer
|
Septic System |
|
Size Irregular
|
1.2 |
|
Size Total
|
1.2000|1 - 3 Acres |
|
Size Total Text
|
1.2000|1 - 3 Acres |
Rooms
| Level |
Type |
Length |
Width |
Dimensions |
|
Second Level |
Primary Bedroom |
|
|
13.3x10.11 |
|
Second Level |
Bath (# Pieces 1-6) |
|
|
7.10x7 |
|
Second Level |
Bedroom |
|
|
11x8.8 |
|
Lower Level |
Bedroom |
|
|
9.5x11 |
|
Lower Level |
Living Room |
|
|
10.5x11 |
|
Lower Level |
Utility Room |
|
|
13.7x11 |
|
Main Level |
Mud Room |
|
|
8.4x11.3 |
|
Main Level |
Kitchen |
|
|
11x13.6 |
|
Main Level |
Dining Nook |
|
|
10.10x10.3 |
|
Main Level |
Living Room |
|
|
14x11 |
https://www.realtor.ca/real-estate/28795214/1153-roseberry-road-belfast-belfast


